313 Firestone Drive, Las Vegas, NV 89145
-
Listed Price :
$2,495/month
-
Beds :
3
-
Baths :
4
-
Property Size :
2,934 sqft
-
Year Built :
1991
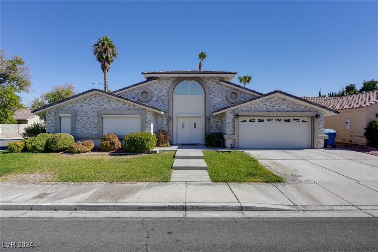
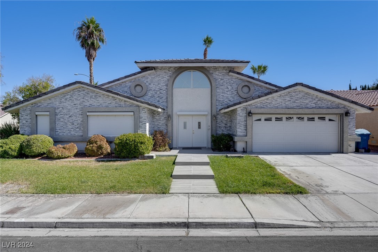
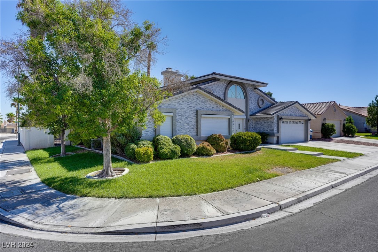
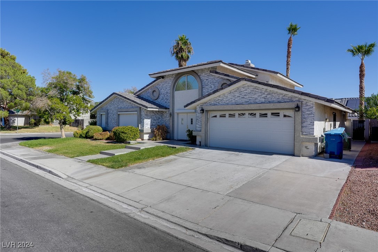
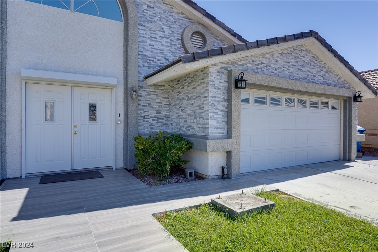
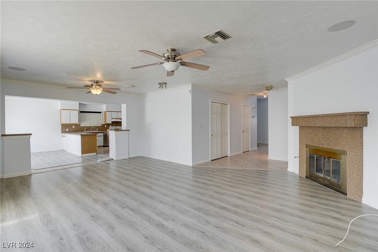
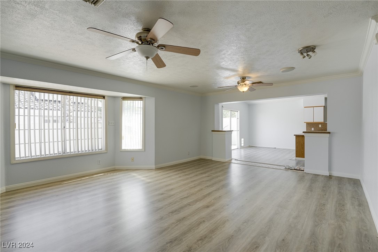
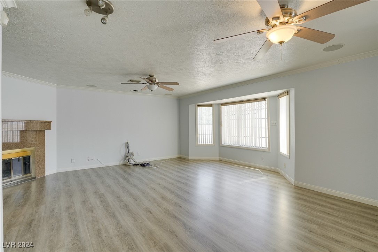
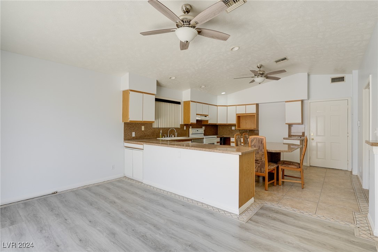
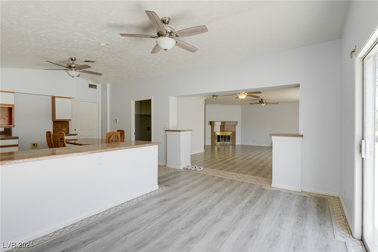
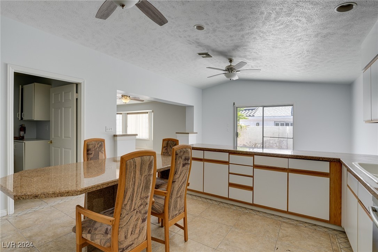
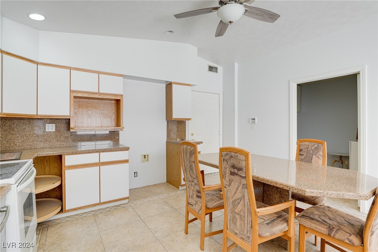
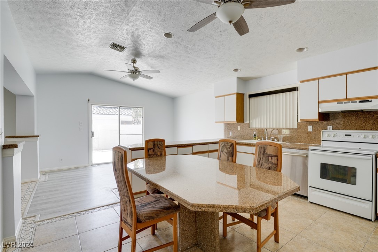
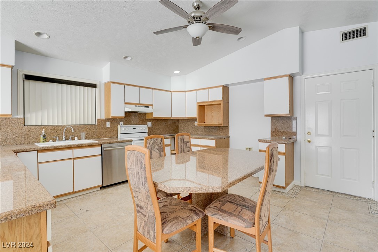
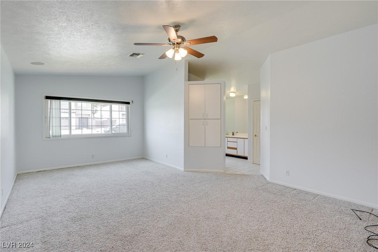
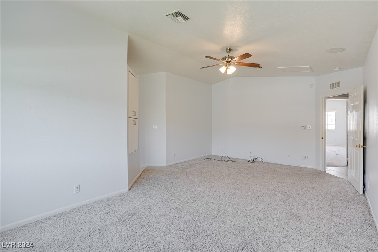
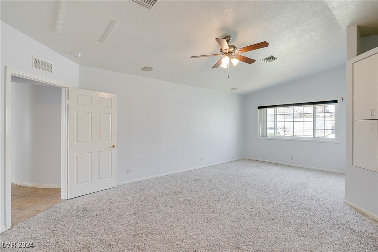
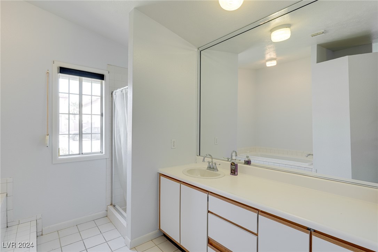
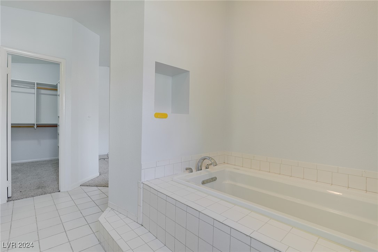
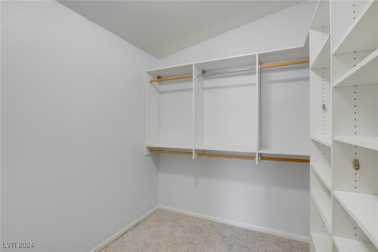
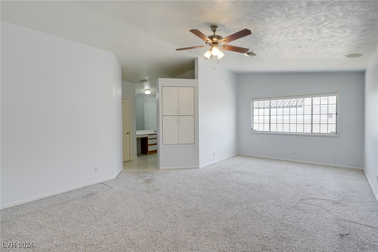
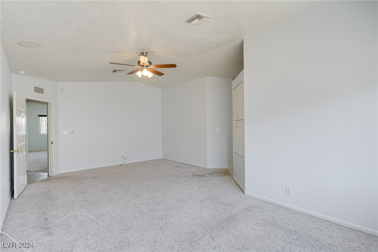
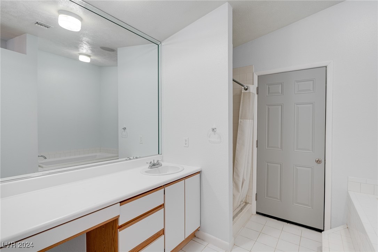
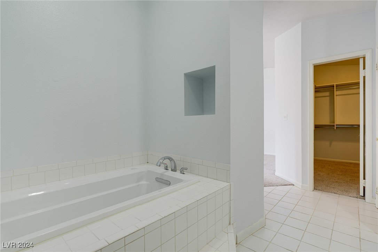
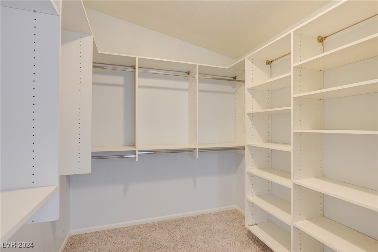
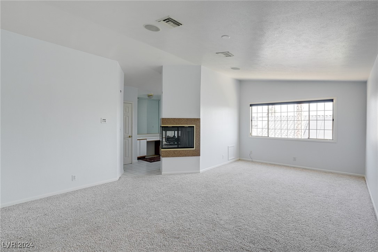
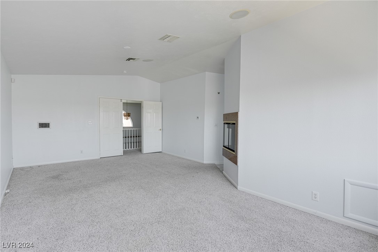
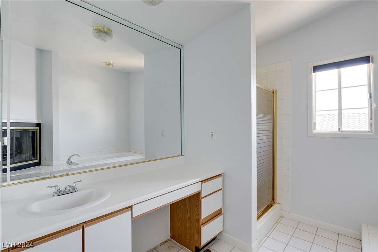
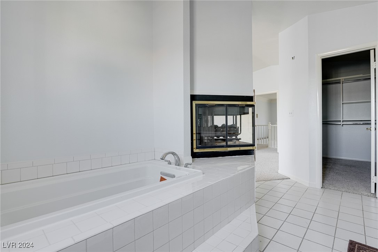
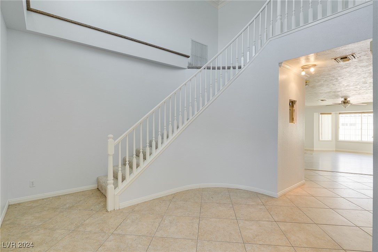
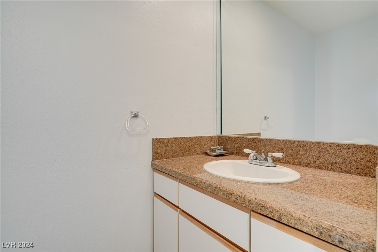
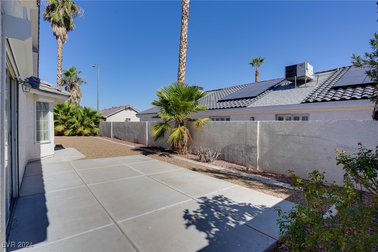
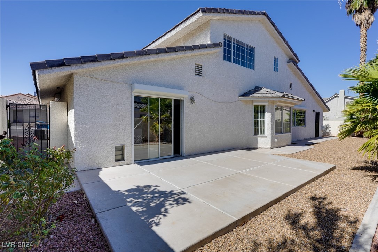
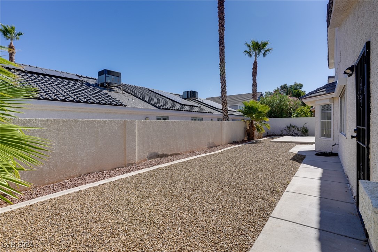
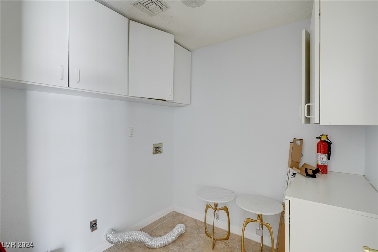
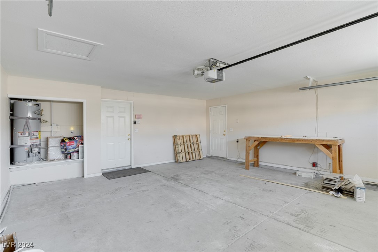
Property Description
Discover a remarkable residence nestled on a coveted corner lot in a vibrant community near Summerlin, free from HOA restrictions! This home boasts three luxurious primary suites that combine elegance with unparalleled comfort. The expansive kitchen features stunning granite countertops and a chic built-in granite dining table, ideal for hosting gatherings or enjoying quality family time. The inviting gas fireplace in both the living room and primary bedroom adds a touch of warmth and charm, making these spaces perfect for unwinding. With a lush green front lawn and a low-maintenance backyard, this property offers endless potential. Seize the chance to transform this into your dream oasis!
Interior Features
| Laundry Information |
| Location(s) |
Gas Dryer Hookup, Main Level |
| Bedroom Information |
| Bedrooms |
3 |
| Bathroom Information |
| Bathrooms |
4 |
| Flooring Information |
| Material |
Carpet, Ceramic Tile |
| Interior Information |
| Features |
Bedroom on Main Level, Ceiling Fan(s) |
| Cooling Type |
Central Air, Electric, 2 Units |
Listing Information
| Address |
313 Firestone Drive |
| City |
Las Vegas |
| State |
NV |
| Zip |
89145 |
| County |
Clark |
| Listing Agent |
Shelby Henning DRE #B.1002980 |
| Courtesy Of |
Keller Williams MarketPlace |
| List Price |
$2,495/month |
| Status |
Active |
| Type |
Residential Lease |
| Subtype |
Single Family Residence |
| Structure Size |
2,934 |
| Lot Size |
6,970 |
| Year Built |
1991 |
Listing information courtesy of: Shelby Henning, Keller Williams MarketPlace. *Based on information from the Association of REALTORS/Multiple Listing as of Jan 9th, 2025 at 1:04 AM and/or other sources. Display of MLS data is deemed reliable but is not guaranteed accurate by the MLS. All data, including all measurements and calculations of area, is obtained from various sources and has not been, and will not be, verified by broker or MLS. All information should be independently reviewed and verified for accuracy. Properties may or may not be listed by the office/agent presenting the information.




































