10033 Cresent Creek Drive, Las Vegas, NV 89134
-
Listed Price :
$449,900
-
Beds :
2
-
Baths :
2
-
Property Size :
1,388 sqft
-
Year Built :
1994
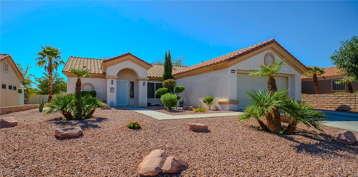
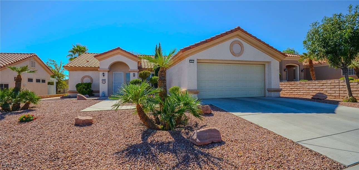
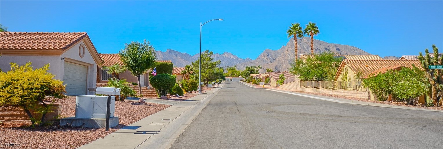
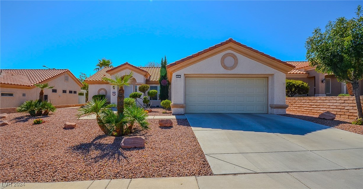
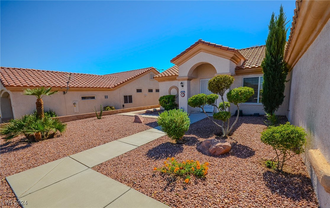
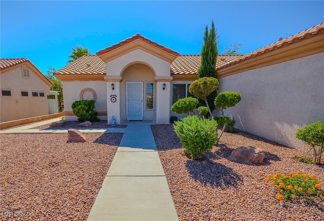
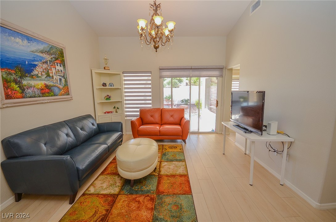
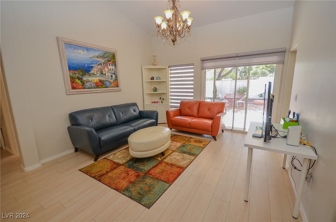
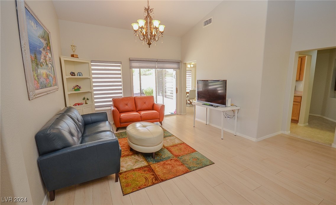
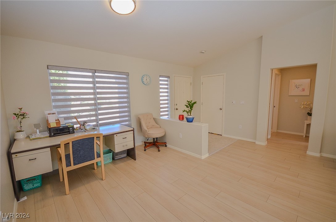
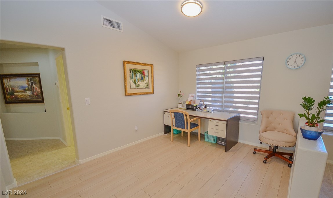
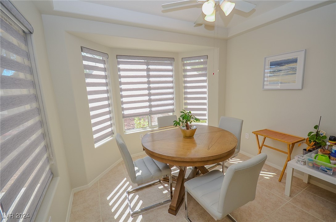
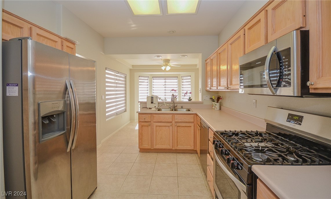
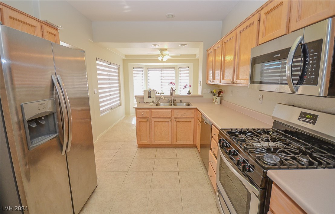
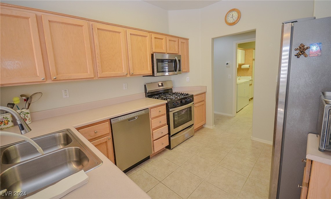
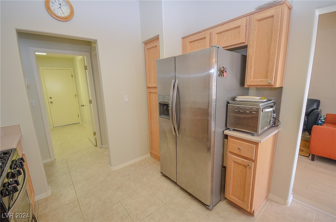
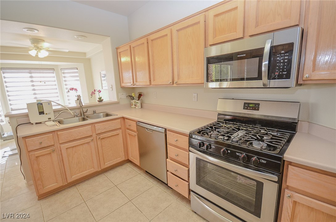
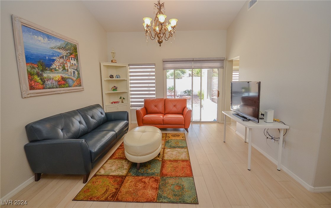
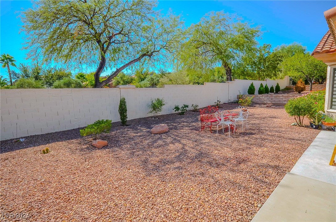
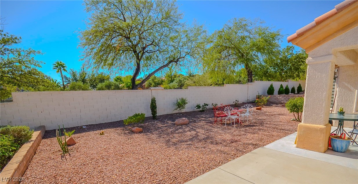
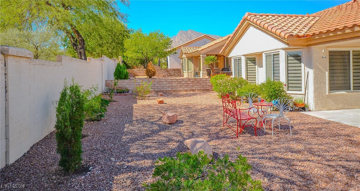
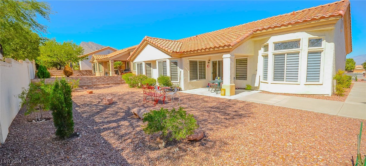
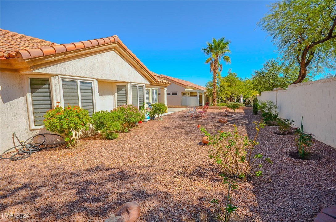
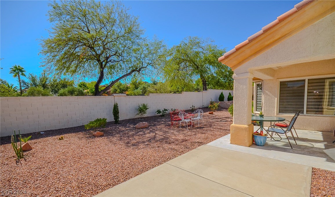
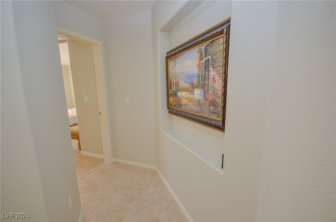
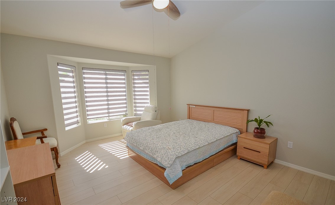
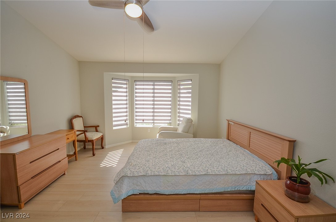
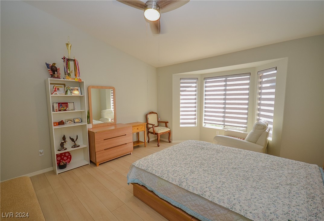
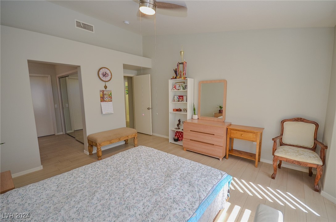
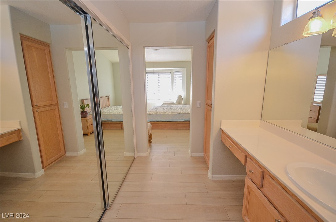
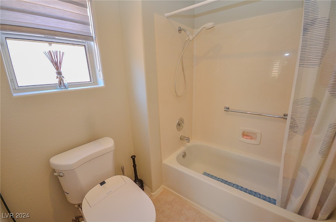
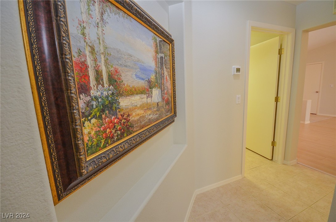
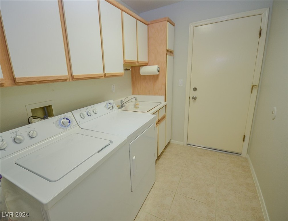
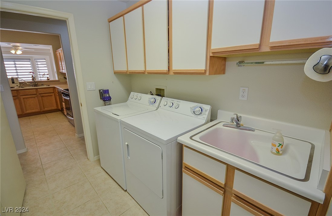
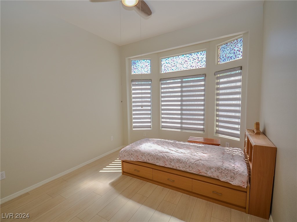
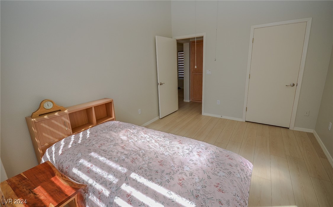
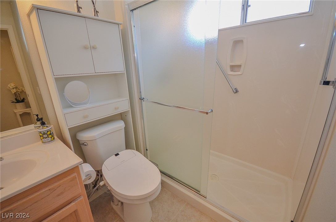

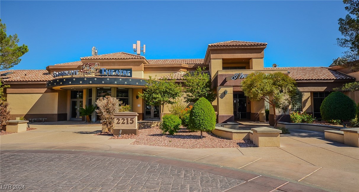
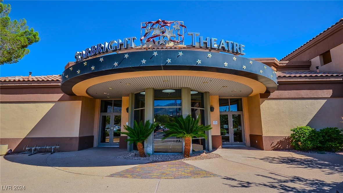
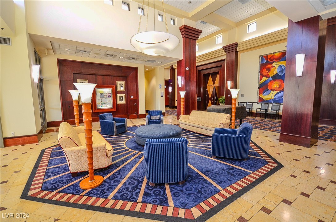
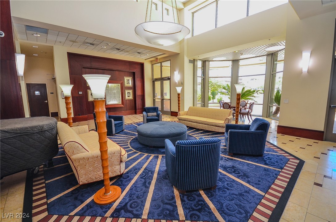
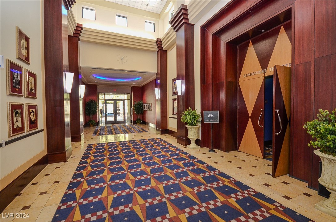
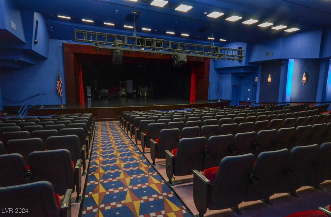
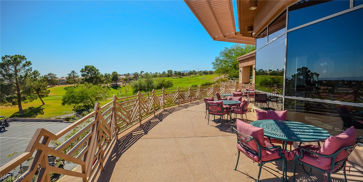
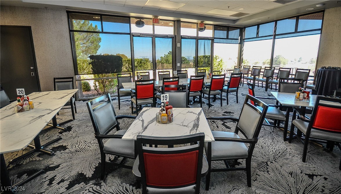



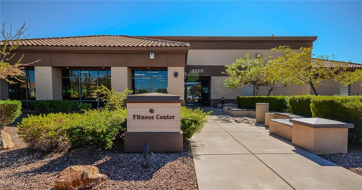
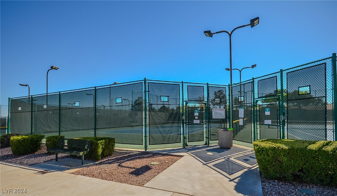

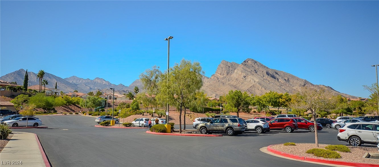
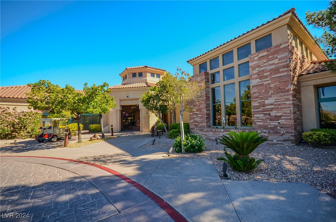
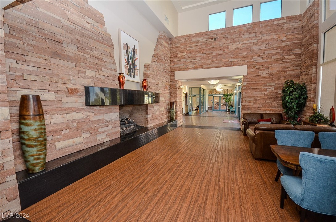
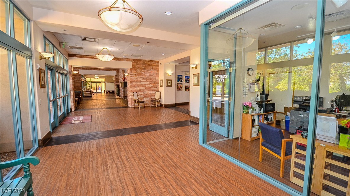
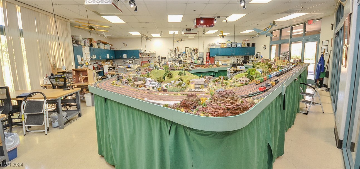
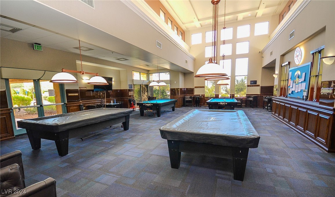
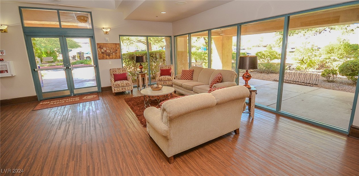
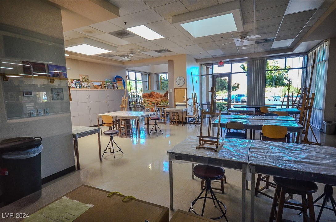
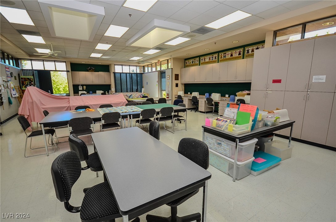
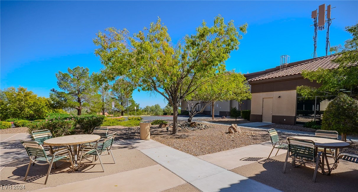
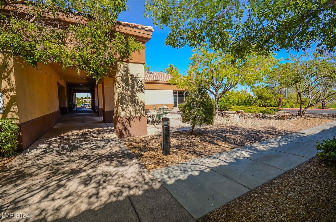

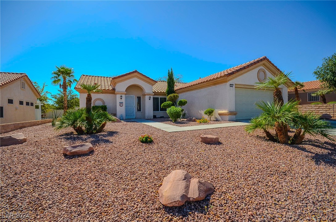
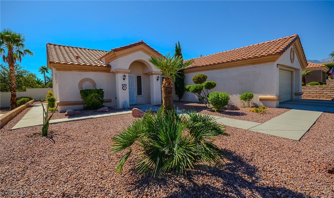
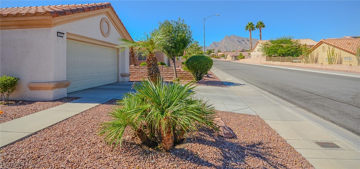
Property Description
See this sought-after Reno model single-family residence, in the heart of Sun City Summerlin! 2 bedrooms, 2 baths, and 1,388 sqft of relaxing living space. The beautiful and easy-maintenance front yard welcomes you home. High vaulted ceilings & large windows make the living room & dining room areas bright and airy. Kitchen has all stainless steel appliances. The dinette area has bay windows. Luxury vinyl plank & tile flooring throughout the home. No carpeted areas. Both bedrooms are separate from each other. The primary suite has vaulted ceilings, a charming bay window, ceiling fan, and walk-in closets. Bedroom 2 has vaulted ceilings, ceiling fan, and bay window as well. 2-car garage can accommodate golf cart parking, has custom storage cabinets & water softener for the home. Premier 55+ Sun City offers access to 3 golf courses, 6 indoor/outdoor pools, gyms, sports courts, social clubs, Starbright Theater, pickleball, mini golf, bocce ball, tennis courts, and more. See this today!
Interior Features
| Laundry Information |
| Location(s) |
Cabinets, Gas Dryer Hookup, Main Level, Sink |
| Bedroom Information |
| Bedrooms |
2 |
| Bathroom Information |
| Bathrooms |
2 |
| Flooring Information |
| Material |
Laminate, Tile |
| Interior Information |
| Features |
Bedroom on Main Level, Ceiling Fan(s), Primary Downstairs |
| Cooling Type |
Central Air, Electric |
Listing Information
| Address |
10033 Cresent Creek Drive |
| City |
Las Vegas |
| State |
NV |
| Zip |
89134 |
| County |
Clark |
| Listing Agent |
Mark Nierras DRE #S.0049112 |
| Courtesy Of |
BHHS Nevada Properties |
| List Price |
$449,900 |
| Status |
Active |
| Type |
Residential |
| Subtype |
Single Family Residence |
| Structure Size |
1,388 |
| Lot Size |
6,534 |
| Year Built |
1994 |
Listing information courtesy of: Mark Nierras, BHHS Nevada Properties. *Based on information from the Association of REALTORS/Multiple Listing as of Jan 18th, 2025 at 2:07 PM and/or other sources. Display of MLS data is deemed reliable but is not guaranteed accurate by the MLS. All data, including all measurements and calculations of area, is obtained from various sources and has not been, and will not be, verified by broker or MLS. All information should be independently reviewed and verified for accuracy. Properties may or may not be listed by the office/agent presenting the information.



































































