2796 Sipe Springs Street, Las Vegas, NV 89142
-
Listed Price :
$465,000
-
Beds :
4
-
Baths :
3
-
Property Size :
2,275 sqft
-
Year Built :
2019
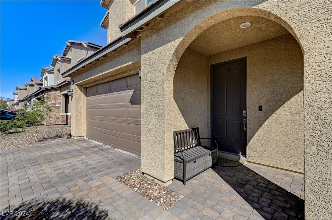
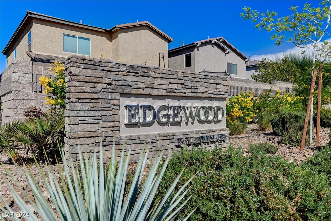
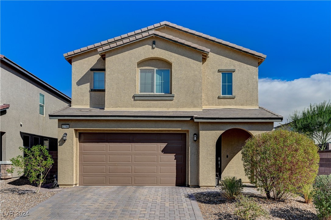
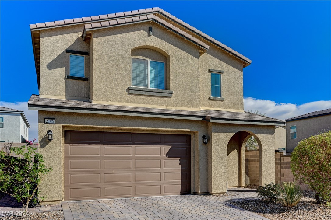
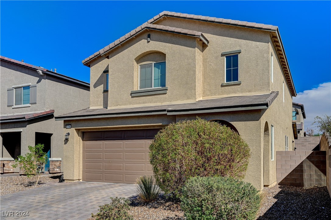
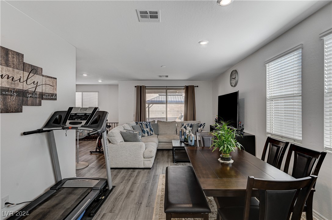
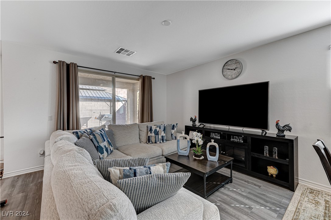
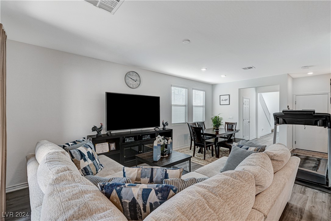
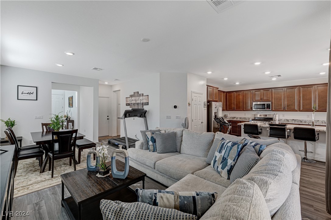
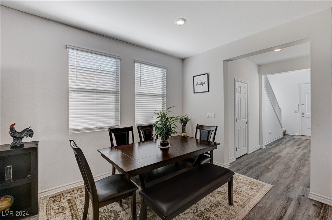
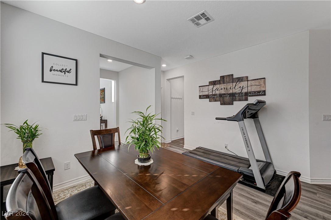
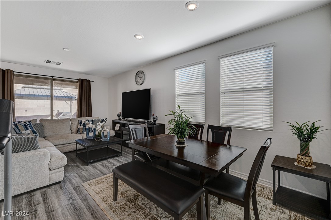
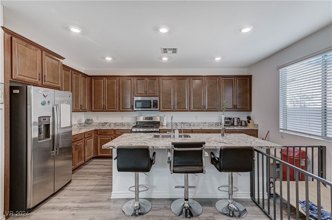
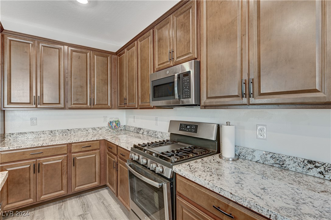
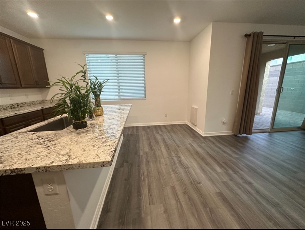
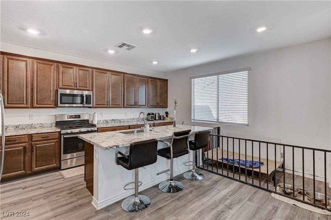
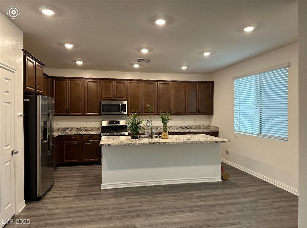
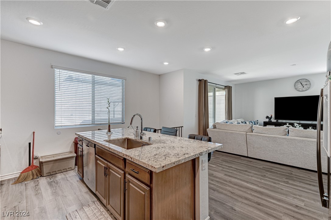
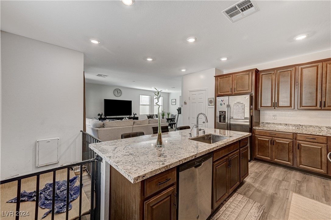
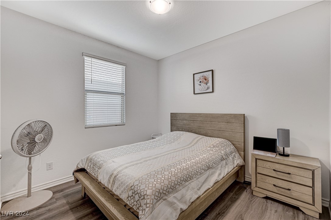
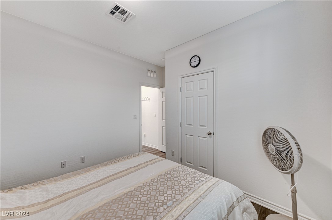
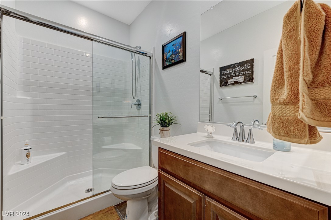
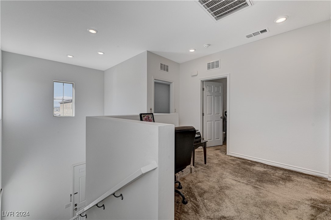
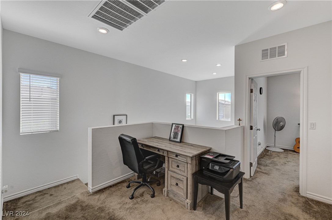
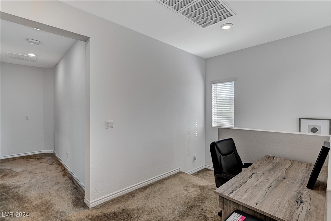
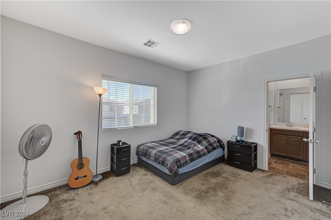
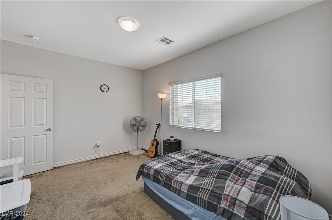
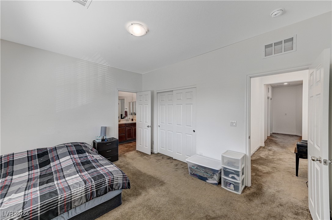
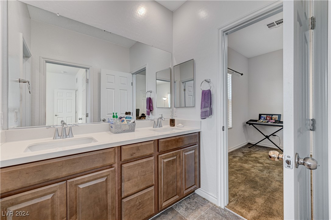
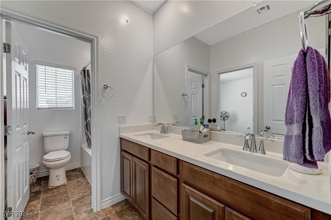
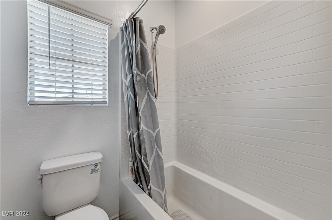
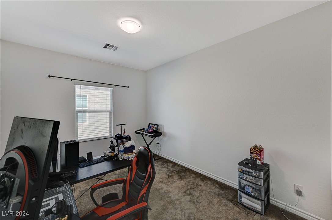
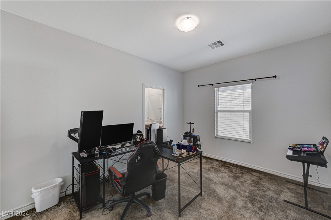
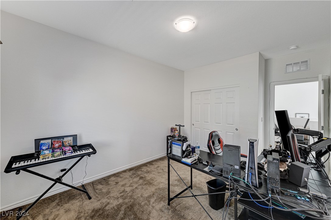
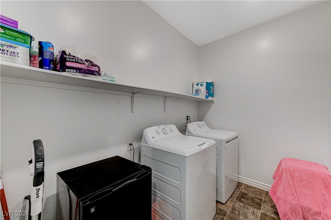
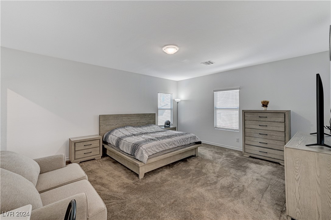
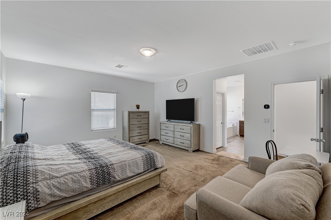
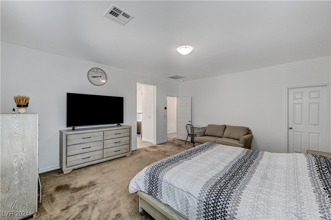
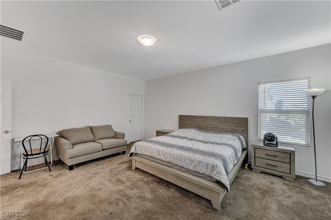
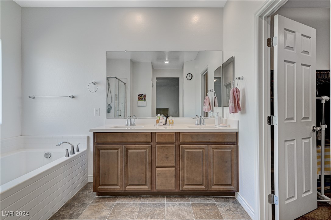
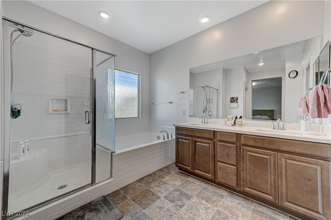
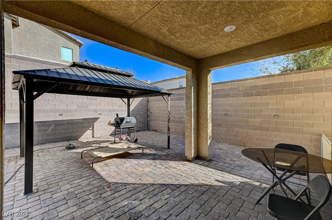
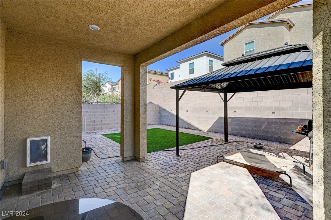
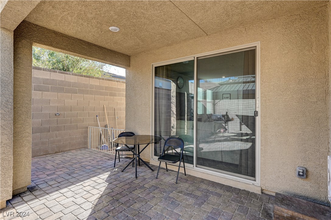
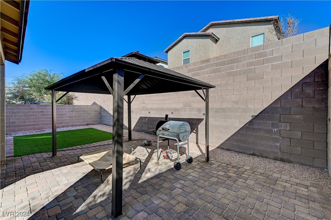
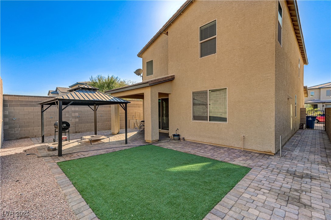
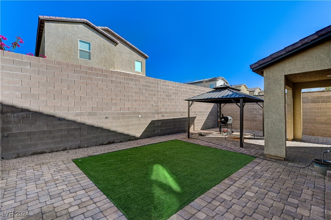
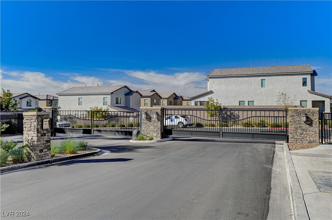
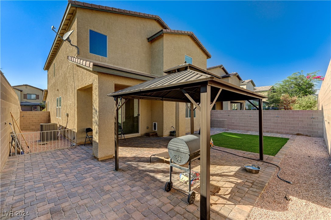
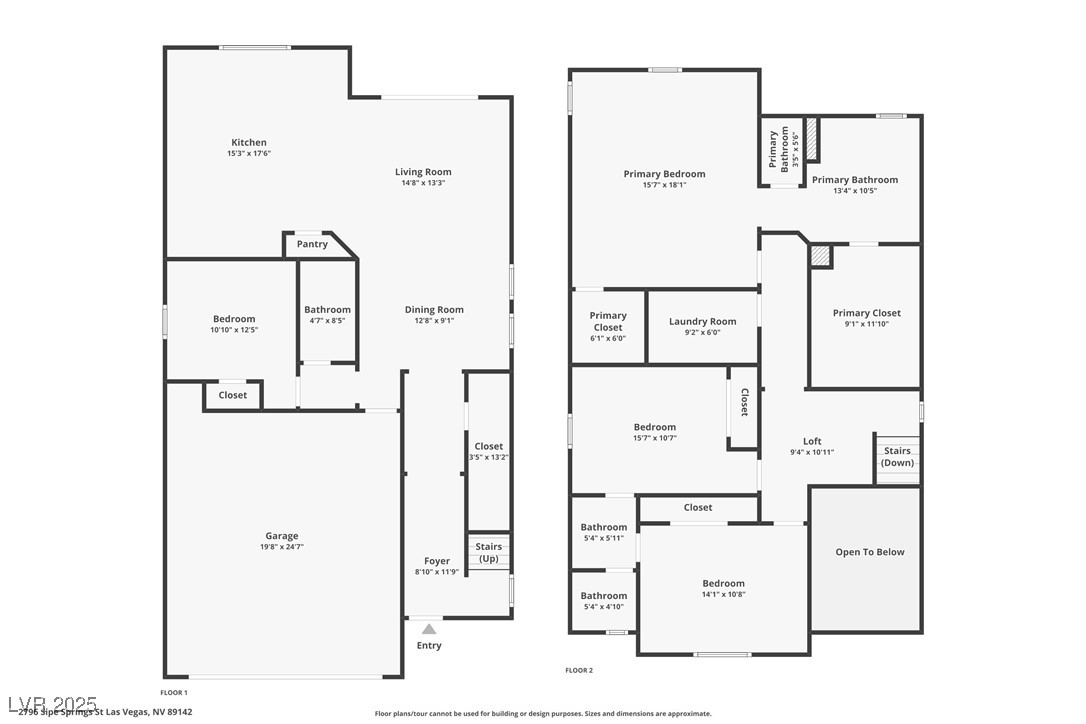
Property Description
Welcome to your dream home! This stunning residence boasts numerous upgrades and features, including a full bathroom and a spacious bedroom located on the main floor. Enjoy the luxury of new flooring throughout, enhancing the home's modern appeal.
Step outside to discover a covered patio, perfect for relaxing or entertaining, and a charming gazebo that adds a touch of elegance to your outdoor space. Nestled in a beautiful, gated community, this home offers peace of mind and a sense of security.
Conveniently located just 15 minutes from the vibrant Las Vegas Strip, you'll have easy access to entertainment, dining, and shopping. Plus, the property is equipped with solar panels, providing energy efficiency and lower utility bills. Lennar home, Skyland model.
Don’t miss your chance to own this remarkable home in a fantastic location!
Interior Features
| Laundry Information |
| Location(s) |
Electric Dryer Hookup, Upper Level |
| Bedroom Information |
| Bedrooms |
4 |
| Bathroom Information |
| Bathrooms |
3 |
| Flooring Information |
| Material |
Laminate |
| Interior Information |
| Features |
Ceiling Fan(s), Programmable Thermostat |
| Cooling Type |
Central Air, Electric |
| Heating Type |
Central, Electric, High Efficiency, Zoned |
Listing Information
| Address |
2796 Sipe Springs Street |
| City |
Las Vegas |
| State |
NV |
| Zip |
89142 |
| County |
Clark |
| Listing Agent |
Maria Riderelli DRE #S.0169222 |
| Courtesy Of |
Realty ONE Group, Inc |
| List Price |
$465,000 |
| Status |
Active |
| Type |
Residential |
| Subtype |
Single Family Residence |
| Structure Size |
2,275 |
| Lot Size |
3,920 |
| Year Built |
2019 |
Listing information courtesy of: Maria Riderelli, Realty ONE Group, Inc. *Based on information from the Association of REALTORS/Multiple Listing as of Feb 28th, 2025 at 2:00 PM and/or other sources. Display of MLS data is deemed reliable but is not guaranteed accurate by the MLS. All data, including all measurements and calculations of area, is obtained from various sources and has not been, and will not be, verified by broker or MLS. All information should be independently reviewed and verified for accuracy. Properties may or may not be listed by the office/agent presenting the information.


















































