11420 Ogden Mills Drive, #101, Las Vegas, NV 89135
-
Listed Price :
$529,000
-
Beds :
3
-
Baths :
3
-
Property Size :
1,967 sqft
-
Year Built :
2014
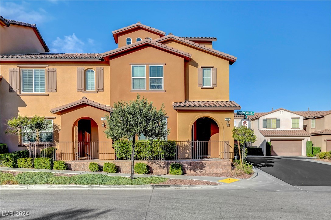
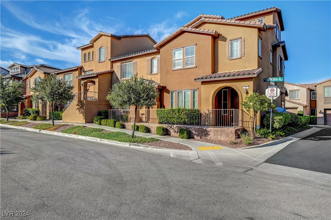
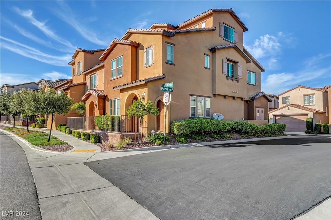
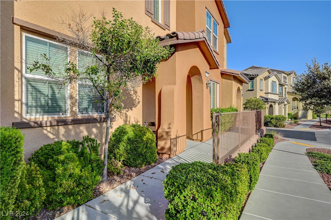
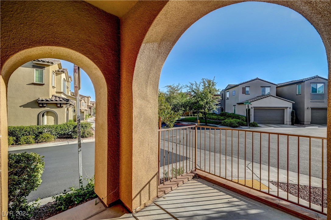
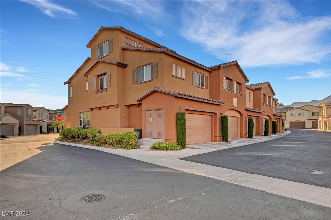
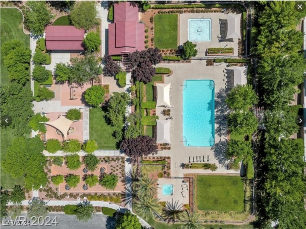
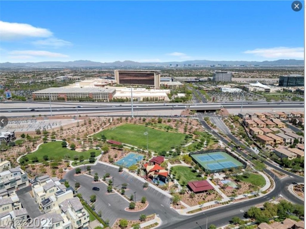
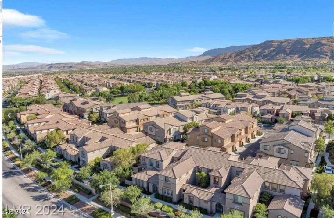
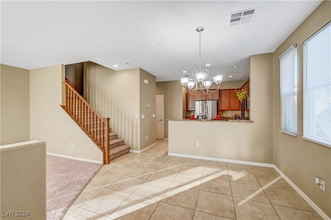
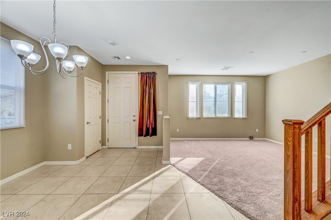
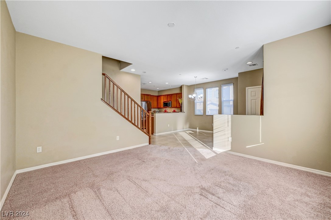
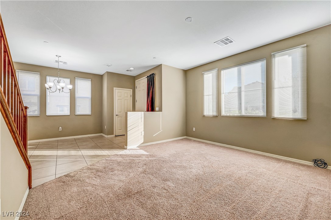
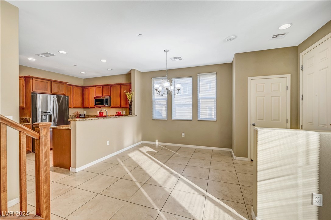
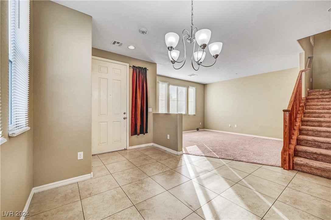
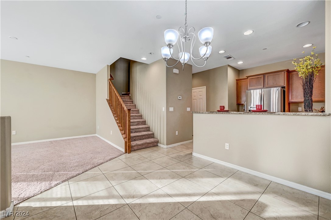
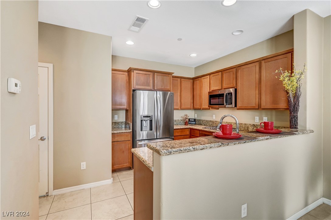
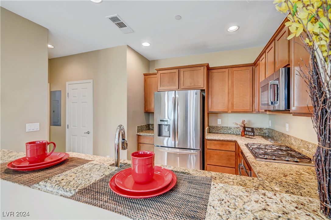
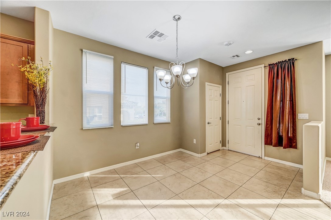
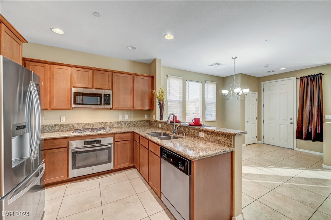
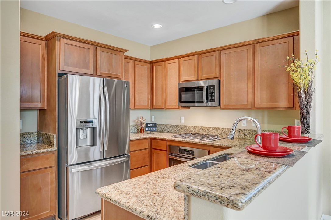
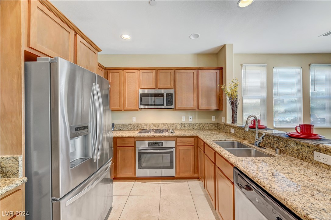
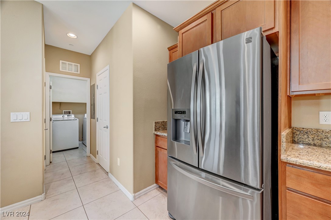
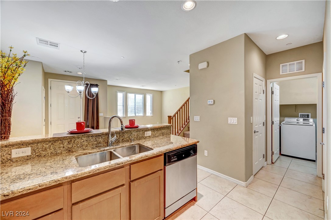
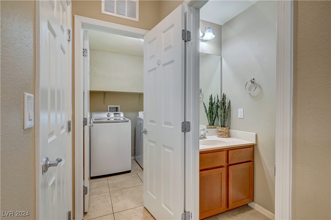
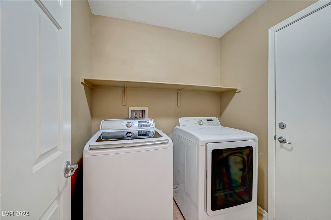
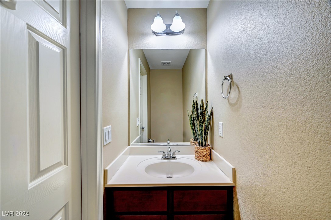
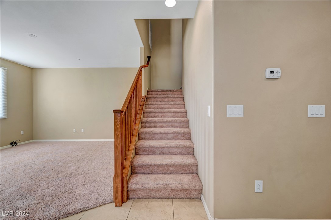
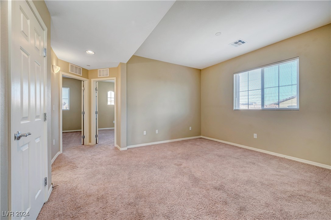
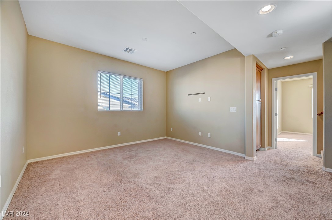
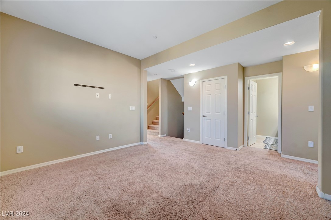
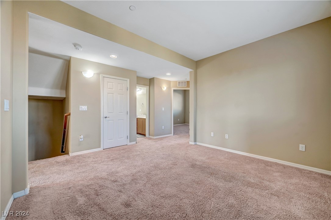
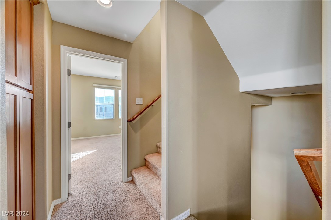
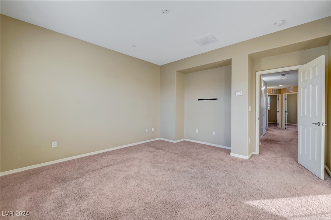
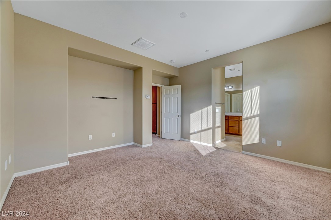
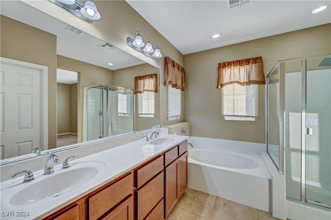
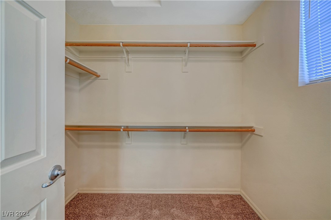
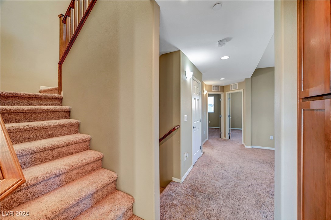
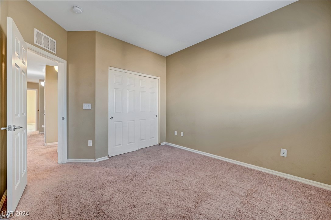
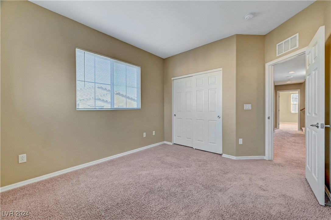
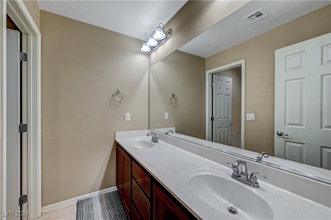
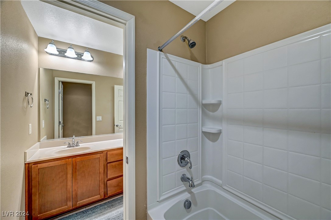
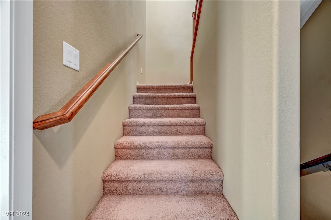
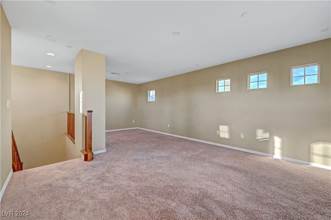
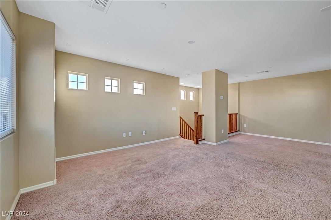
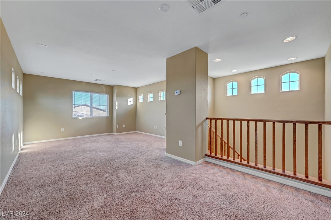
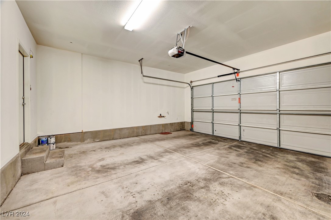
Property Description
LOCATION ALERT!! In the heart of Summerlin sits this beautiful 3 bedroom 2 1/2 bathroom, tri-level, like new, move-in ready, end unit townhome with an attached 2 car garage. Step inside and enjoy a loft/living room on all 3 floors, with the 3rd floor's exceptionally oversized loft being perfect for entertaining, media room or game room. This wonderful community has a pool, spa and walking trails to enjoy the parks and green scenery that surrounds you. Near 215 highway, Downtown Summerlin and Red Rock Casino as well as Red Rock Mountains. Welcome Home :)
Interior Features
| Laundry Information |
| Location(s) |
Gas Dryer Hookup, Main Level, Laundry Room |
| Bedroom Information |
| Bedrooms |
3 |
| Bathroom Information |
| Bathrooms |
3 |
| Flooring Information |
| Material |
Carpet, Tile |
| Interior Information |
| Cooling Type |
Central Air, Electric |
Listing Information
| Address |
11420 Ogden Mills Drive, #101 |
| City |
Las Vegas |
| State |
NV |
| Zip |
89135 |
| County |
Clark |
| Listing Agent |
Beverly Jordan DRE #S.0066896 |
| Courtesy Of |
Elite Realty |
| List Price |
$529,000 |
| Status |
Active |
| Type |
Residential |
| Subtype |
Townhouse |
| Structure Size |
1,967 |
| Lot Size |
6,125 |
| Year Built |
2014 |
Listing information courtesy of: Beverly Jordan, Elite Realty. *Based on information from the Association of REALTORS/Multiple Listing as of Oct 24th, 2024 at 7:23 PM and/or other sources. Display of MLS data is deemed reliable but is not guaranteed accurate by the MLS. All data, including all measurements and calculations of area, is obtained from various sources and has not been, and will not be, verified by broker or MLS. All information should be independently reviewed and verified for accuracy. Properties may or may not be listed by the office/agent presenting the information.















































