11211 Napa Grape Court, Las Vegas, NV 89135
-
Listed Price :
$547,500
-
Beds :
3
-
Baths :
3
-
Property Size :
1,470 sqft
-
Year Built :
2012
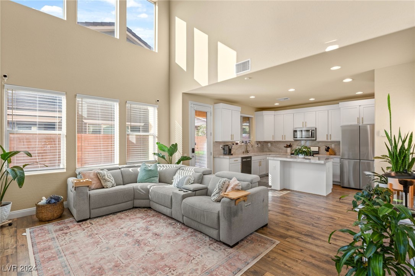
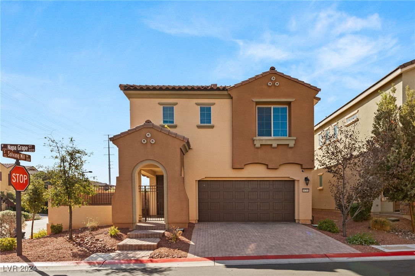
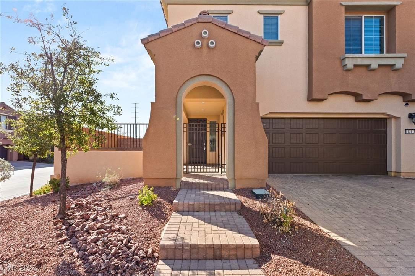
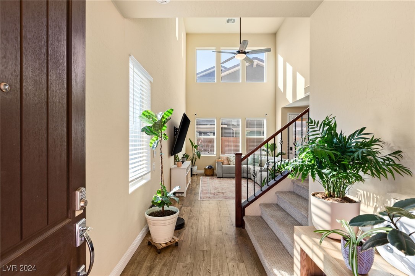
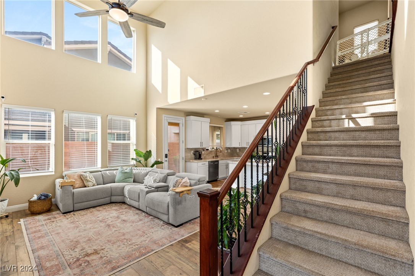
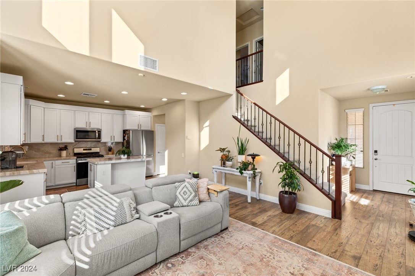

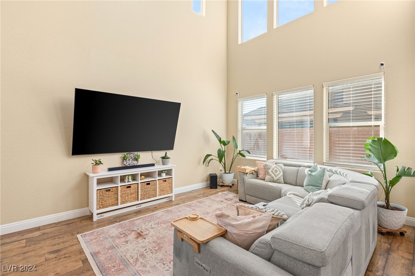
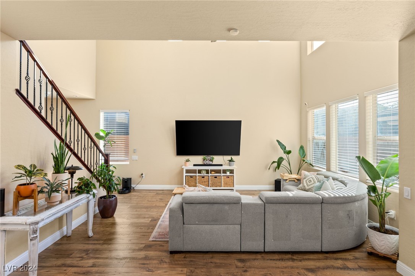
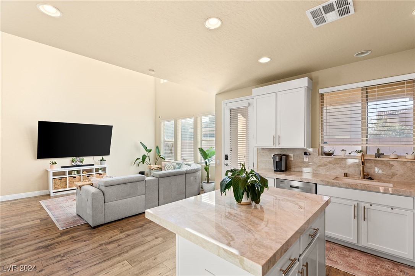
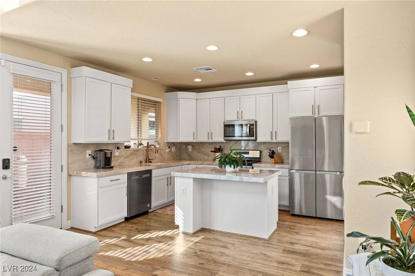
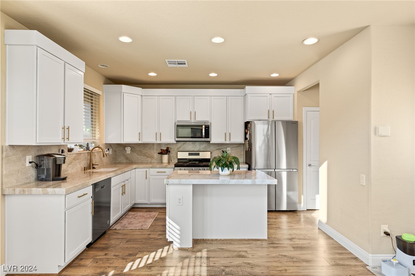
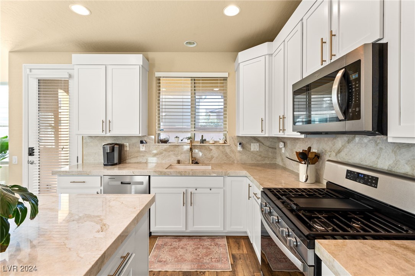
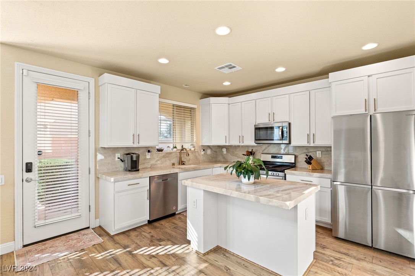
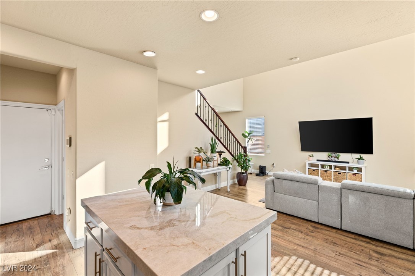
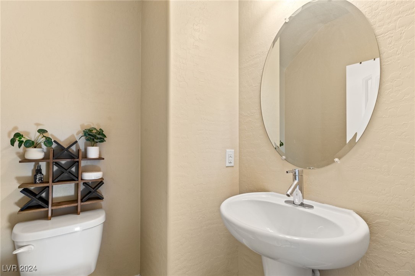
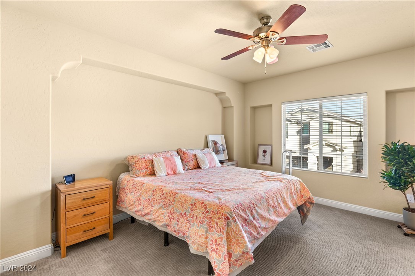
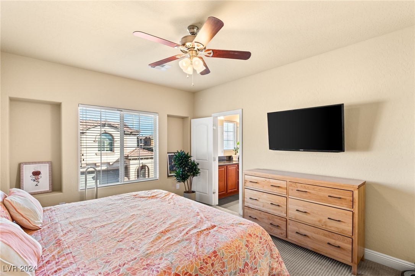
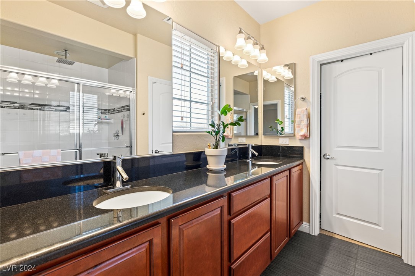
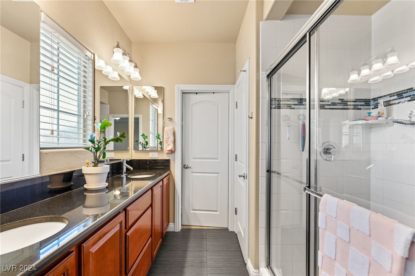
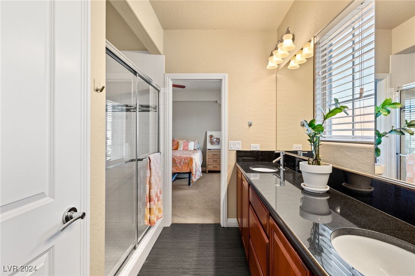
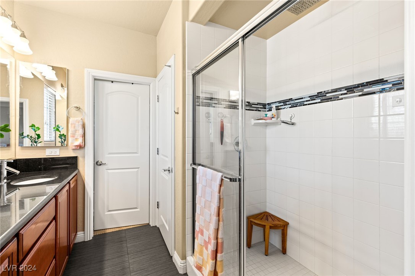
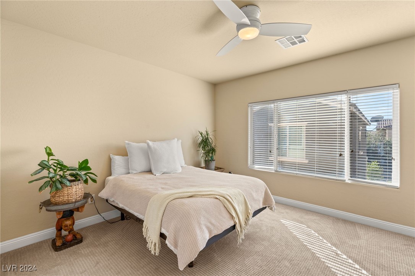
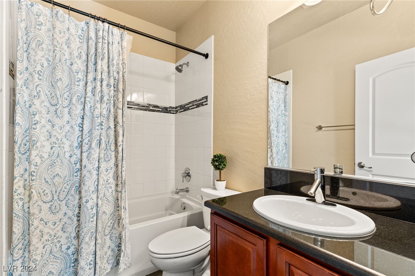
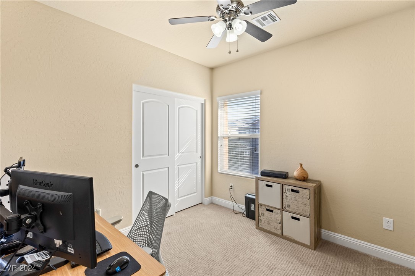
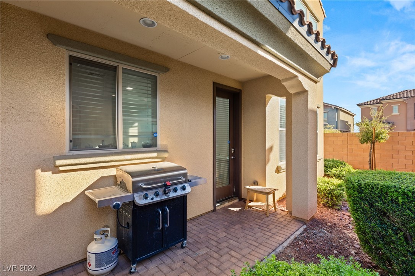
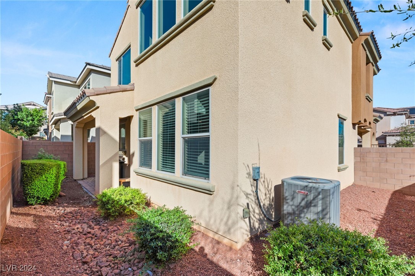
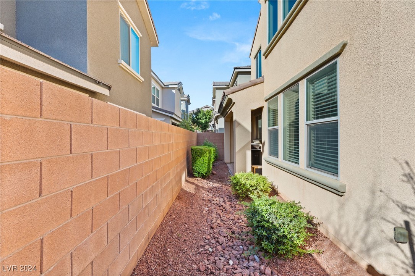
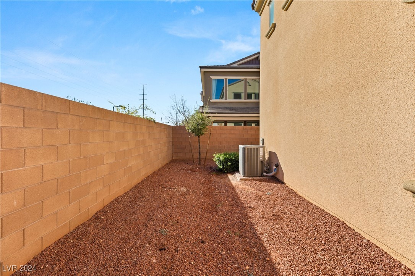
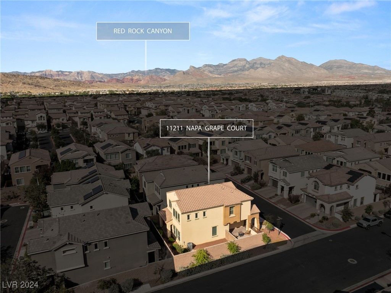
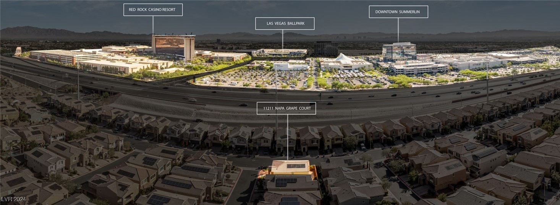
Property Description
One of the most sought-after communities in the heart of Summerlin! Across the street from downtown Summerlin with easy access to Red Rock Casino, LV Ball park, City National Arena and a multitude of bars, restaurants, shopping, parks and trails! Homeowners have access to a pool and a hot tub just outside of the community. This LEED certified home is highly energy efficient with owned solar panels, tankless water heater and a low maintenance backyard. Home sits on a charming corner lot of a cul-de-sac nestled within Villa Trieste. Open concept layout with a newly renovated kitchen boasting white cabinetry, quartzite countertops, kitchen island with room for seating, stainless appliances and luxury vinyl plank floors. Entertainer’s dream with vaulted ceilings over the great room and large windows that bring in plenty of natural light into the home. Gorgeous modern rails lead upstairs to 3 generously sized bedrooms including an oversized primary suite with a large walk in closet.
Interior Features
| Laundry Information |
| Location(s) |
Gas Dryer Hookup, Laundry Room, Upper Level |
| Bedroom Information |
| Bedrooms |
3 |
| Bathroom Information |
| Bathrooms |
3 |
| Flooring Information |
| Material |
Carpet, Luxury Vinyl, Luxury VinylPlank, Tile |
| Interior Information |
| Features |
Ceiling Fan(s), Window Treatments, Programmable Thermostat |
| Cooling Type |
Central Air, Electric |
Listing Information
| Address |
11211 Napa Grape Court |
| City |
Las Vegas |
| State |
NV |
| Zip |
89135 |
| County |
Clark |
| Listing Agent |
Karen Pohl DRE #S.0067997 |
| Courtesy Of |
Huntington & Ellis, A Real Est |
| List Price |
$547,500 |
| Status |
Active |
| Type |
Residential |
| Subtype |
Single Family Residence |
| Structure Size |
1,470 |
| Lot Size |
3,485 |
| Year Built |
2012 |
Listing information courtesy of: Karen Pohl, Huntington & Ellis, A Real Est. *Based on information from the Association of REALTORS/Multiple Listing as of Oct 20th, 2024 at 9:00 PM and/or other sources. Display of MLS data is deemed reliable but is not guaranteed accurate by the MLS. All data, including all measurements and calculations of area, is obtained from various sources and has not been, and will not be, verified by broker or MLS. All information should be independently reviewed and verified for accuracy. Properties may or may not be listed by the office/agent presenting the information.































