822 Rocky Park Court, Las Vegas, NV 89123
-
Listed Price :
$1,850/month
-
Beds :
3
-
Baths :
3
-
Property Size :
1,554 sqft
-
Year Built :
1999
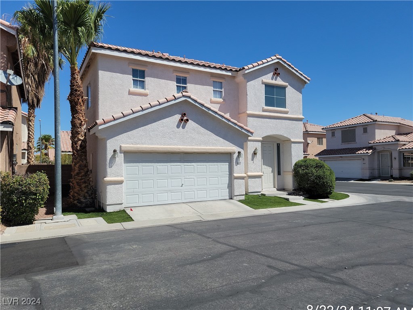
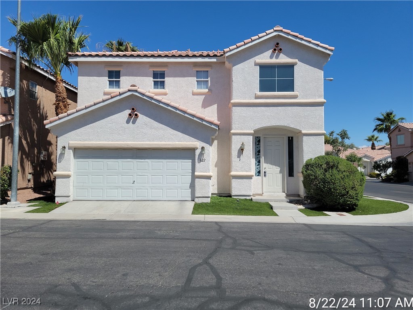
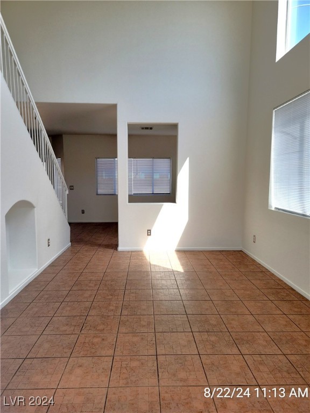
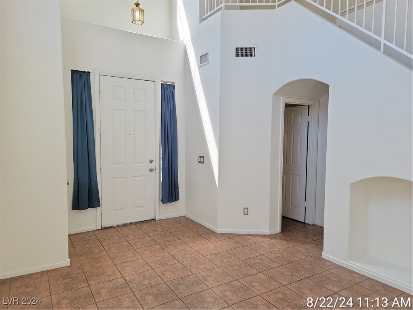
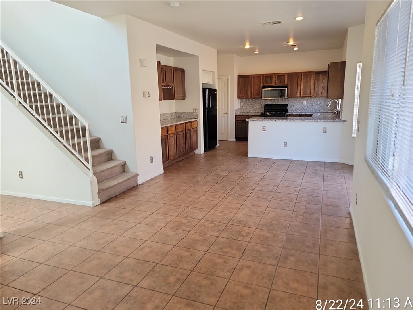
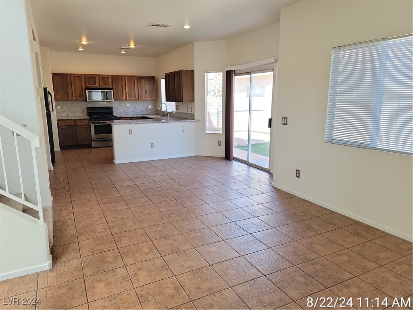
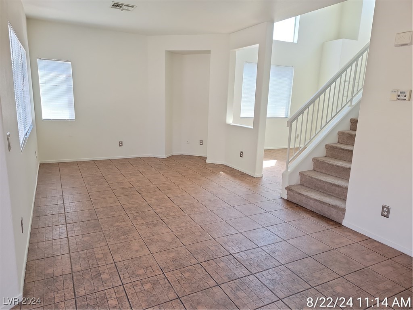
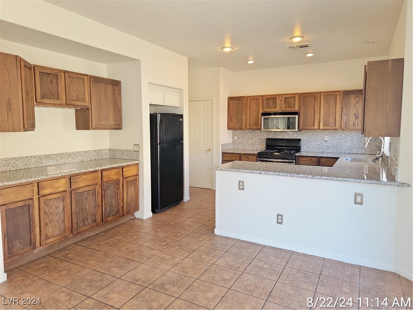
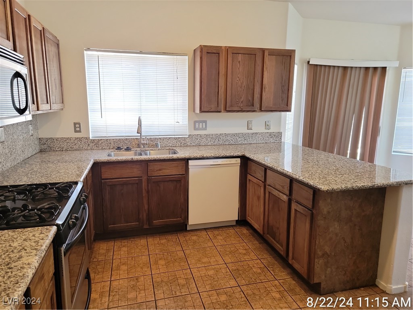
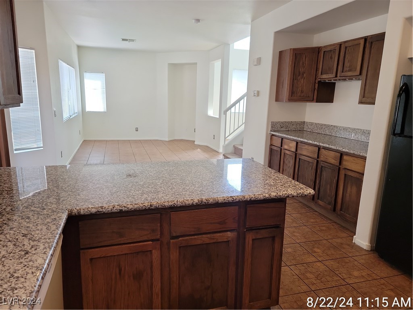
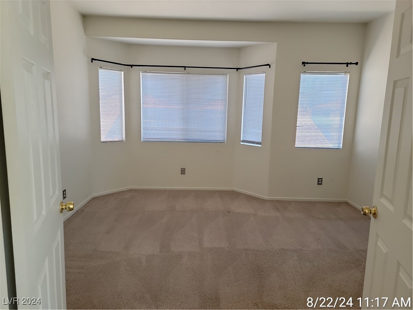
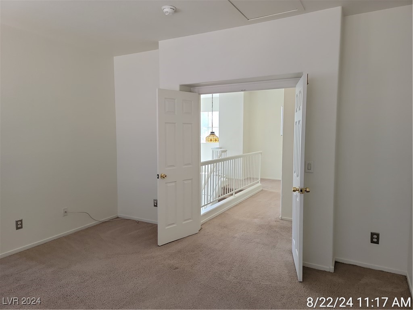
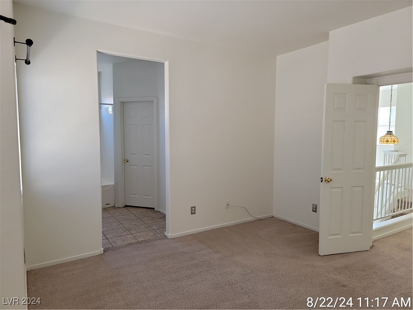
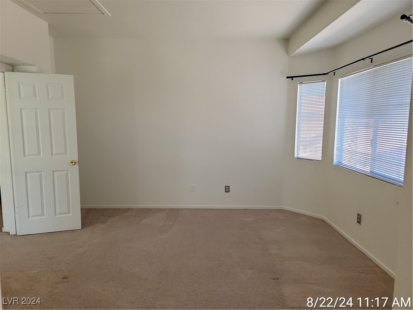
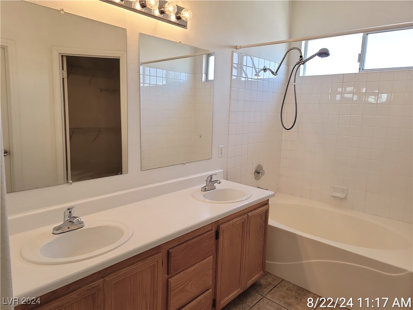
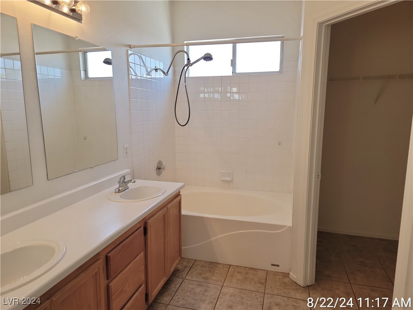
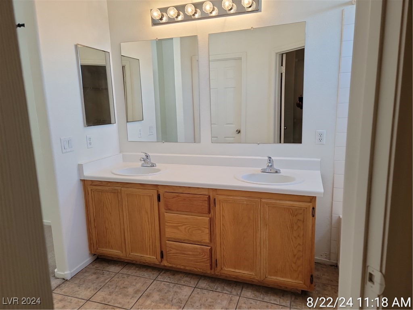
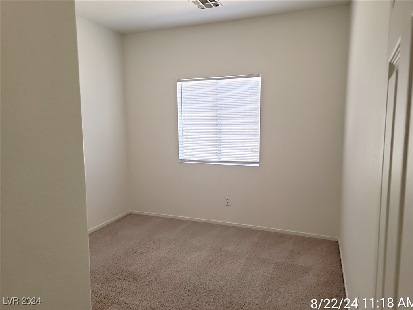
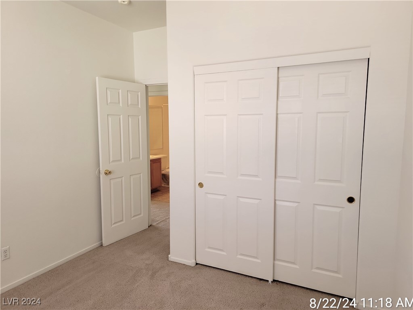
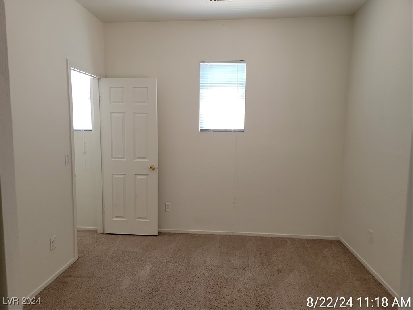
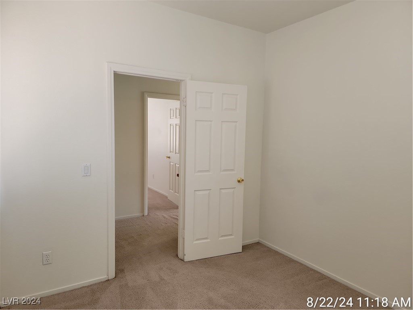
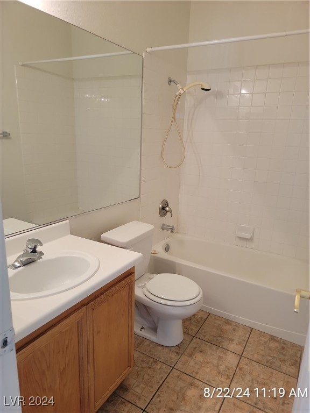
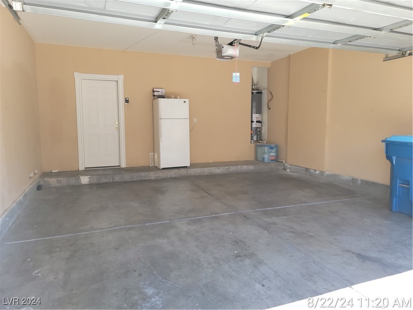
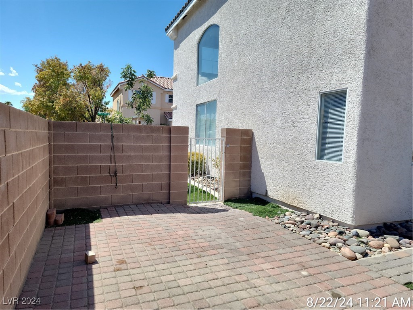
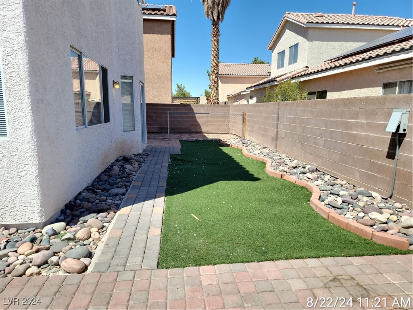
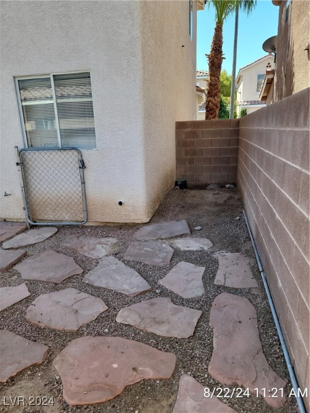
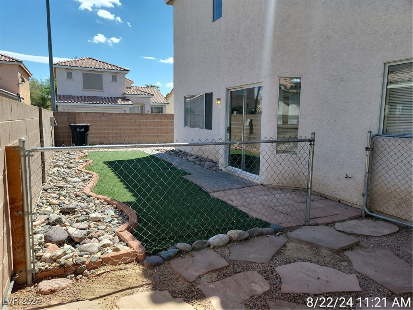
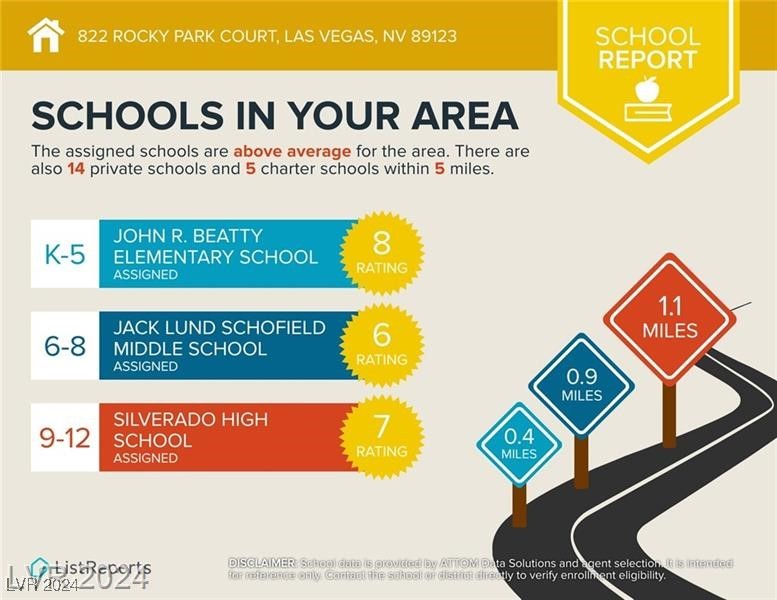
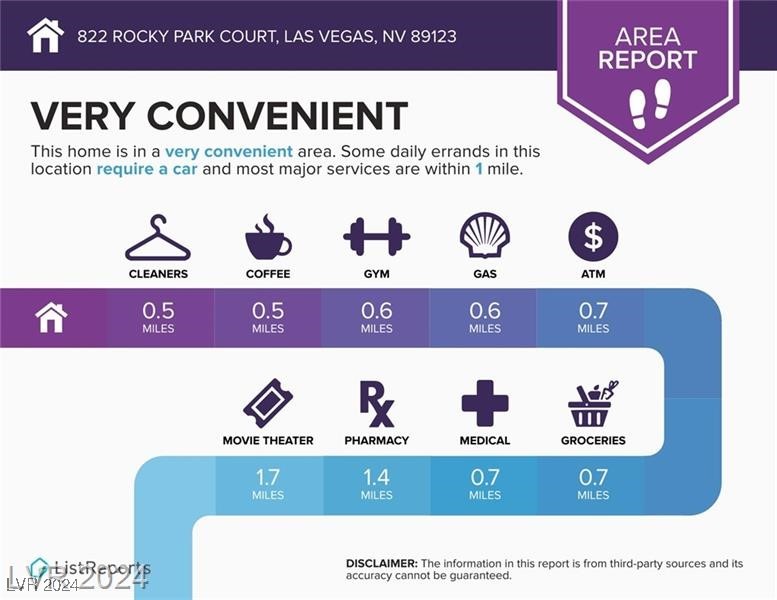
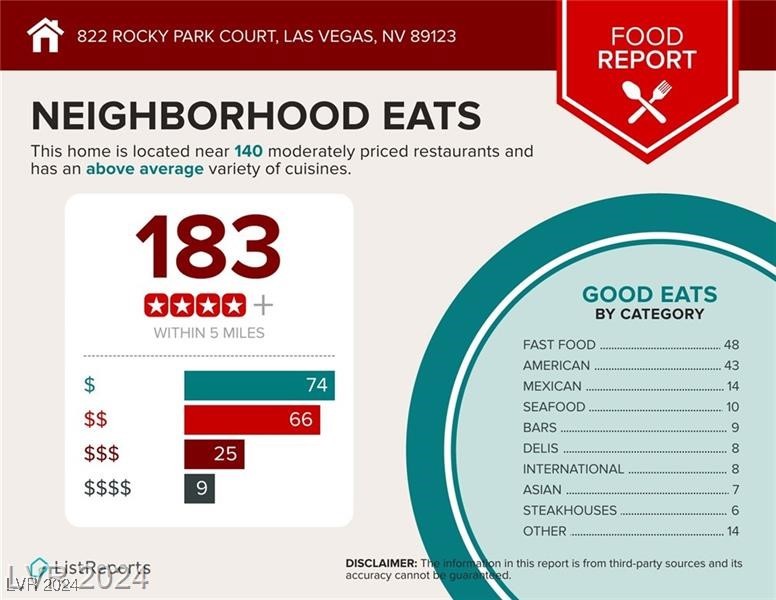
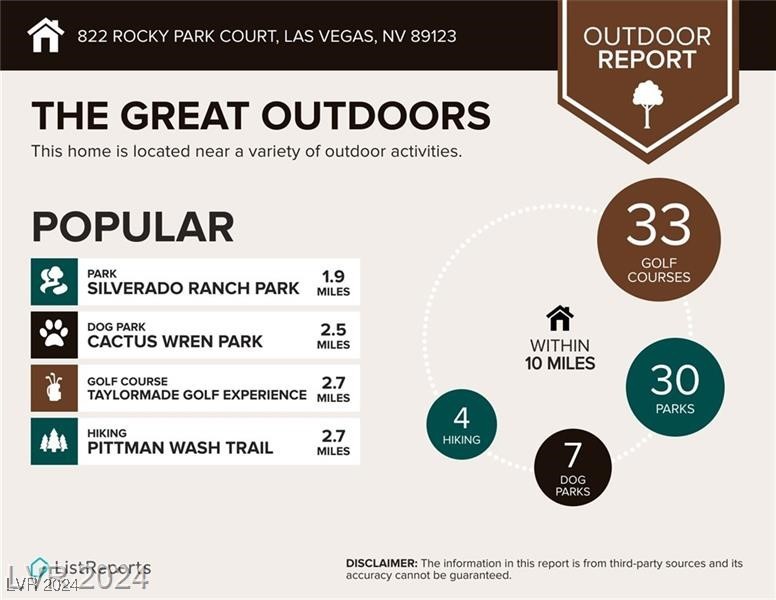
Property Description
Lovely home in gated community! Community offers RV/Boat/Work Truck parking across the street for minimal additional monthly cost. Downstairs you'll find an open and bright living and dining area with high ceilings creating an airy welcoming atmosphere. The family room flows into the kitchen, forming a great open space for gatherings or casual hangouts. Upstairs, all the bedrooms are conveniently located, along with a laundry area for added convenience. The main living areas and bathrooms feature stylish tile flooring that's both durable and easy to maintain, while the bedrooms are carpeted for a cozy feel. The backyard is designed for low maintenance, with a patio, synthetic grass, and even a dog run, making it ideal for relaxing or entertaining without the hassle. Trash/sewer remains in owner's name, resident pays $20/$25 monthly for service.
Interior Features
| Laundry Information |
| Location(s) |
Gas Dryer Hookup, Laundry Closet, Upper Level |
| Bedroom Information |
| Bedrooms |
3 |
| Bathroom Information |
| Bathrooms |
3 |
| Flooring Information |
| Material |
Carpet, Tile |
| Interior Information |
| Cooling Type |
Central Air, Electric |
Listing Information
| Address |
822 Rocky Park Court |
| City |
Las Vegas |
| State |
NV |
| Zip |
89123 |
| County |
Clark |
| Listing Agent |
Jenni McKenna DRE #B.0029819 |
| Courtesy Of |
McKenna Property Management |
| List Price |
$1,850/month |
| Status |
Active |
| Type |
Residential Lease |
| Subtype |
Single Family Residence |
| Structure Size |
1,554 |
| Lot Size |
3,049 |
| Year Built |
1999 |
Listing information courtesy of: Jenni McKenna, McKenna Property Management. *Based on information from the Association of REALTORS/Multiple Listing as of Oct 14th, 2024 at 10:00 PM and/or other sources. Display of MLS data is deemed reliable but is not guaranteed accurate by the MLS. All data, including all measurements and calculations of area, is obtained from various sources and has not been, and will not be, verified by broker or MLS. All information should be independently reviewed and verified for accuracy. Properties may or may not be listed by the office/agent presenting the information.































