8108 Hopscotch Street, Las Vegas, NV 89131
-
Listed Price :
$549,325
-
Beds :
6
-
Baths :
3
-
Property Size :
2,793 sqft
-
Year Built :
2005
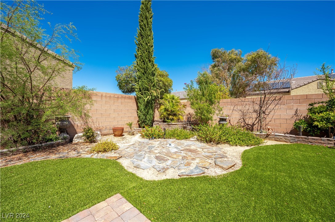
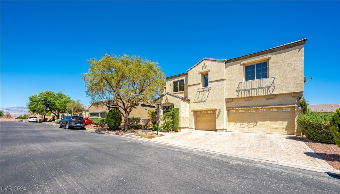
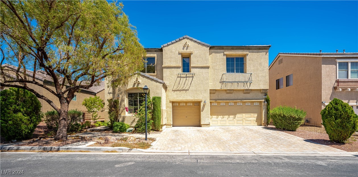
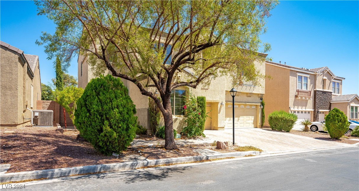
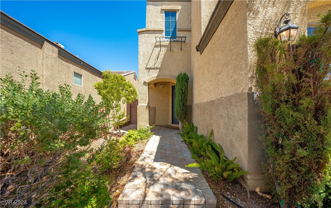
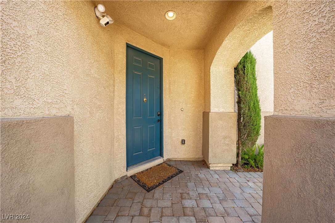
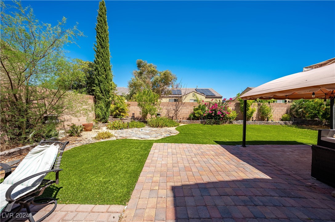
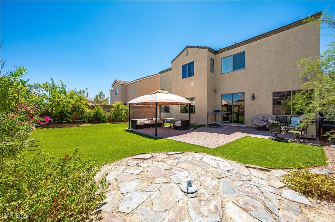
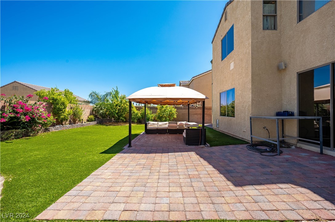
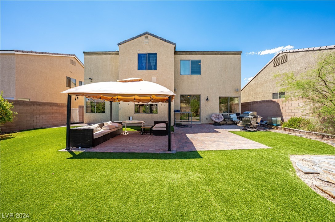
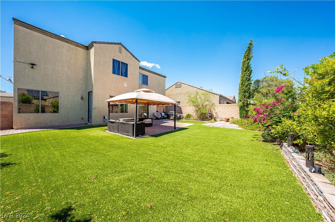
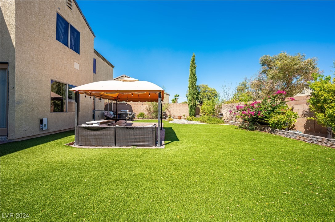
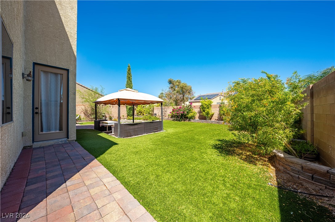

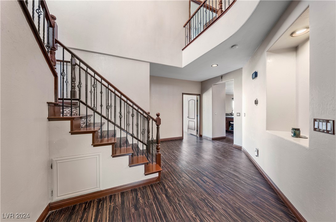
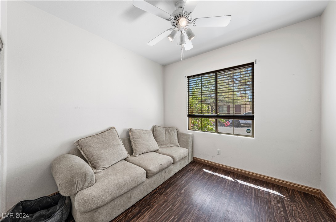
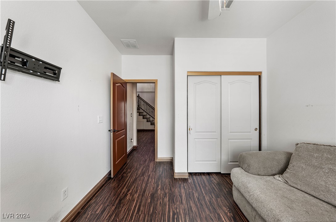
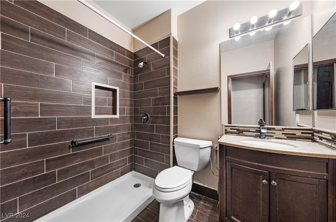
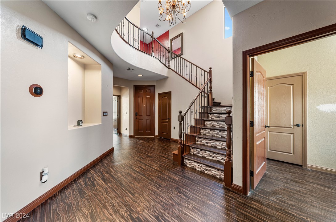
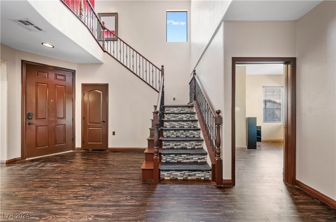
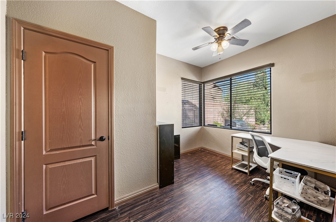
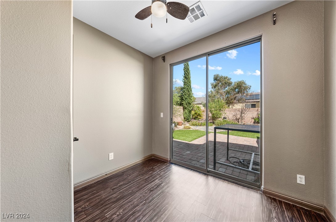
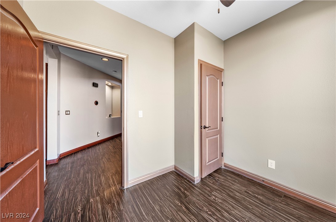
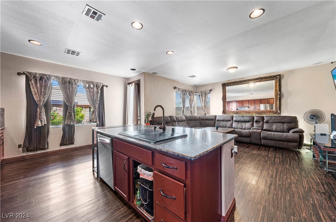
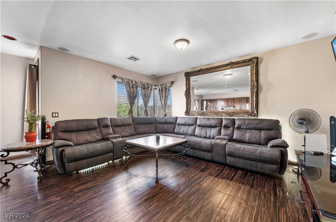
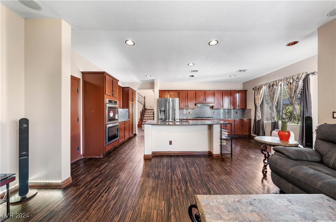
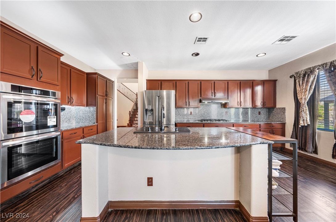
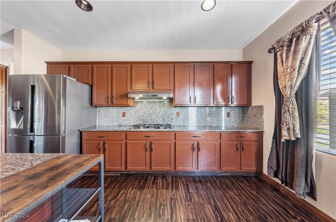
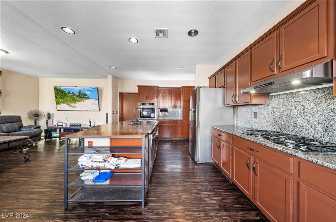
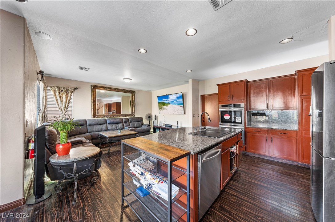
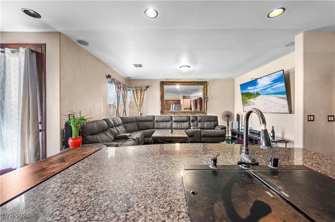
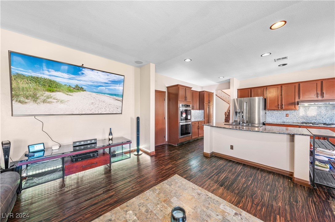
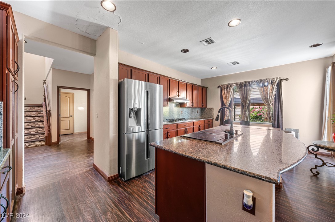
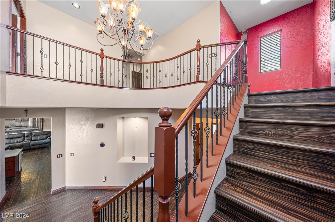
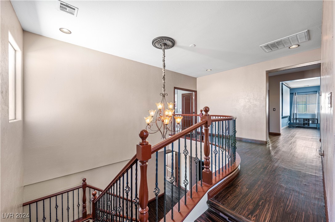

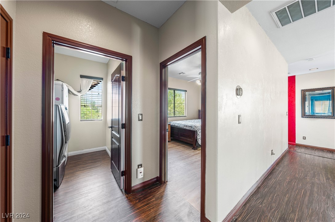
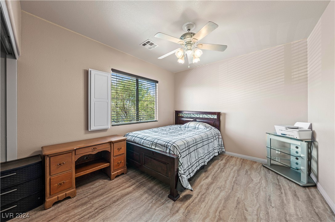
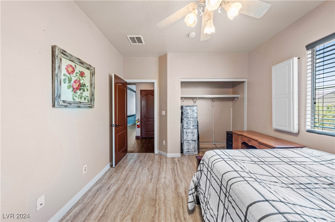
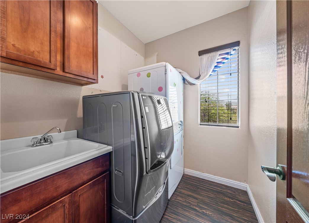
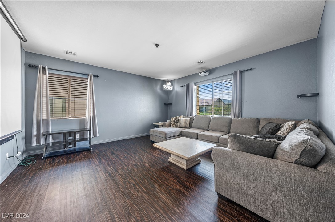
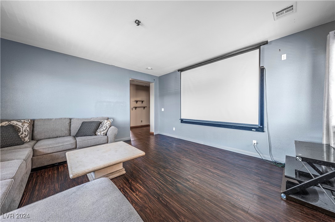
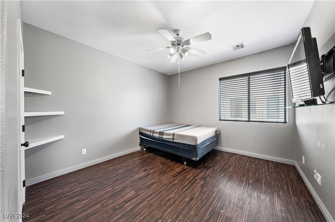
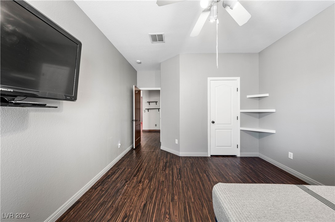
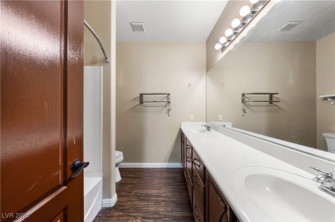
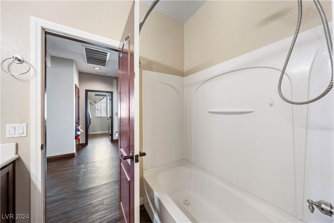
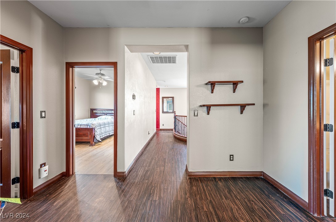
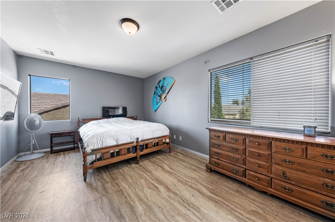
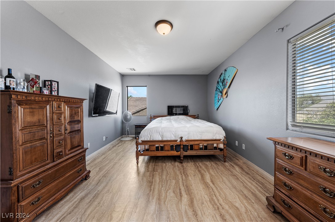
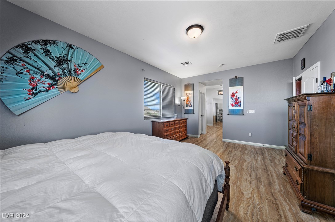
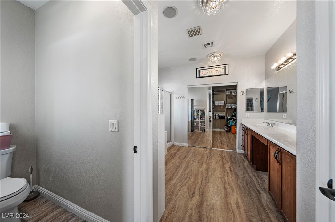
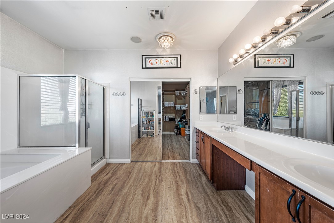
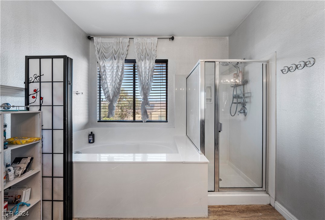
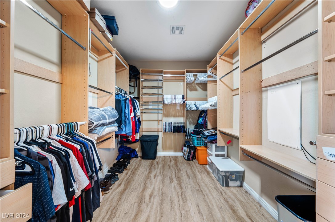
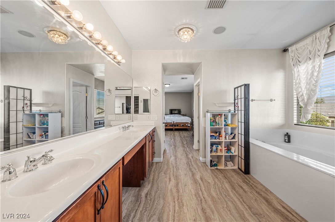
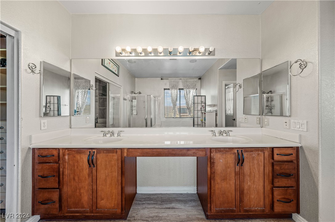
Property Description
Welcome to your new home! This exceptional 6-bedroom, 3 car garage home offers a perfect blend of comfort and style with modern conveniences. Upon entering, you're greeted by a grand entryway. The main level features one bedroom and full bath. Also offers 2 flex spaces that you can use your imagination to do whatever you would like. The large kitchen boasts an island that flows into the dining and family room. Great for entertaining. Upstairs you will find the primary suite which offers privacy and a luxurious en-suite with a tub, shower and walk in closet. You will find 2 more bedrooms upstairs along with a fantastic den. You will fall in love with this easy to maintain backyard with artificial grass and desert landscaping and a covered patio. This home has so much to offer and will not disappoint. This home does need some TLC and is priced accordingly.
Interior Features
| Laundry Information |
| Location(s) |
Gas Dryer Hookup, Upper Level |
| Bedroom Information |
| Bedrooms |
6 |
| Bathroom Information |
| Bathrooms |
3 |
| Flooring Information |
| Material |
Carpet, Ceramic Tile, Laminate |
| Interior Information |
| Features |
Bedroom on Main Level, Ceiling Fan(s) |
| Cooling Type |
Central Air, Electric |
Listing Information
| Address |
8108 Hopscotch Street |
| City |
Las Vegas |
| State |
NV |
| Zip |
89131 |
| County |
Clark |
| Listing Agent |
Mindy Dilley DRE #S.0188960 |
| Courtesy Of |
eXp Realty |
| List Price |
$549,325 |
| Status |
Active |
| Type |
Residential |
| Subtype |
Single Family Residence |
| Structure Size |
2,793 |
| Lot Size |
6,098 |
| Year Built |
2005 |
Listing information courtesy of: Mindy Dilley, eXp Realty. *Based on information from the Association of REALTORS/Multiple Listing as of Dec 5th, 2024 at 3:09 PM and/or other sources. Display of MLS data is deemed reliable but is not guaranteed accurate by the MLS. All data, including all measurements and calculations of area, is obtained from various sources and has not been, and will not be, verified by broker or MLS. All information should be independently reviewed and verified for accuracy. Properties may or may not be listed by the office/agent presenting the information.
























































