10029 Bundella Drive, Las Vegas, NV 89134
-
Listed Price :
$399,000
-
Beds :
2
-
Baths :
2
-
Property Size :
1,333 sqft
-
Year Built :
1994
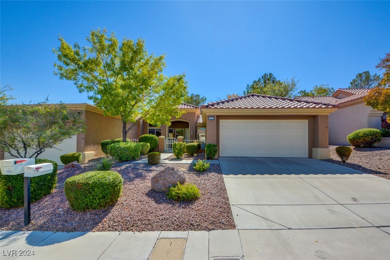
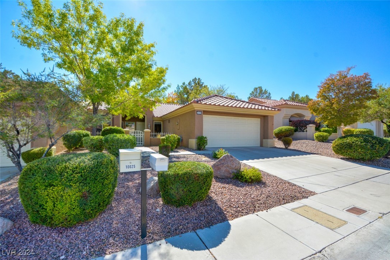
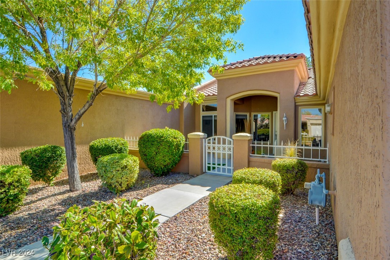
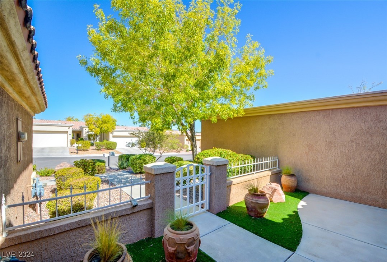
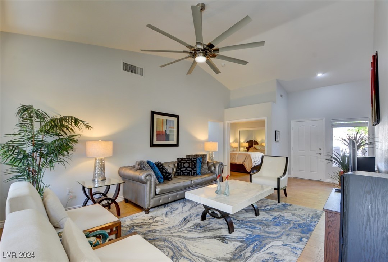
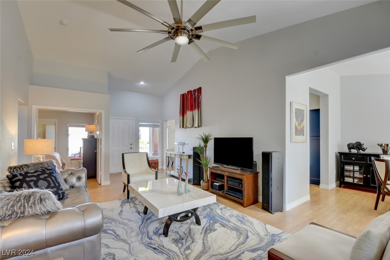
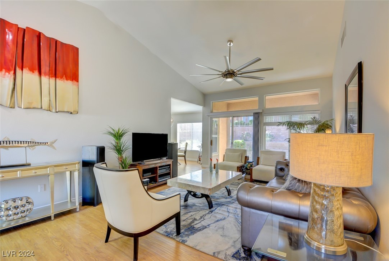
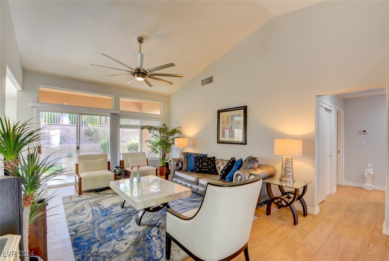
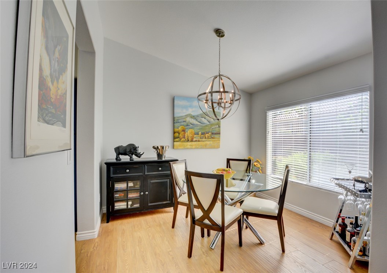
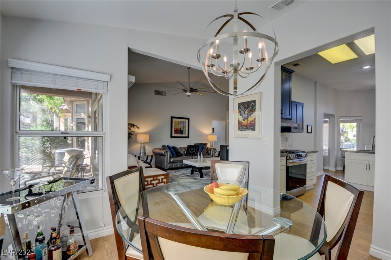
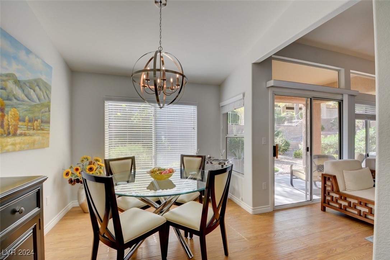
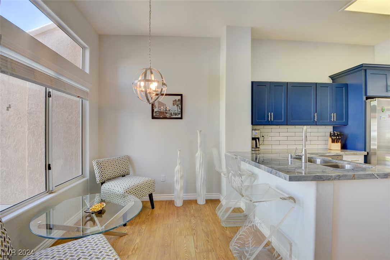
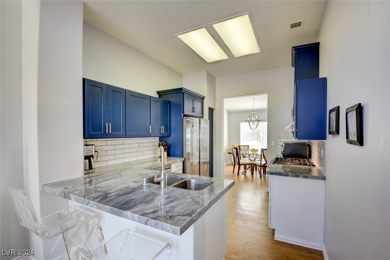
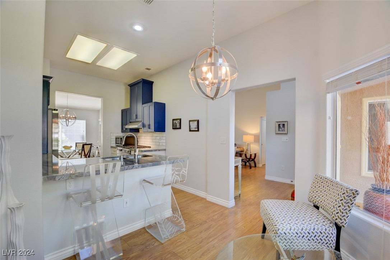
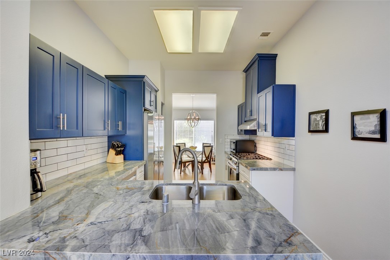
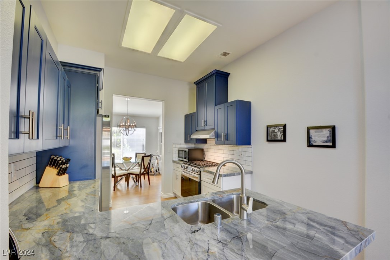
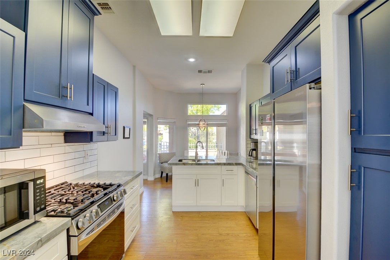
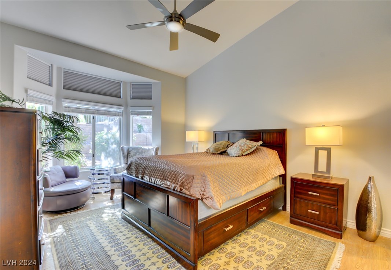
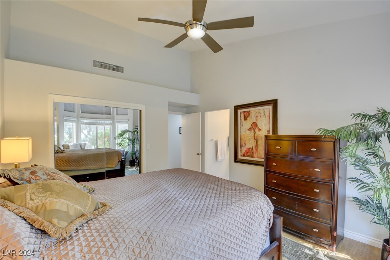
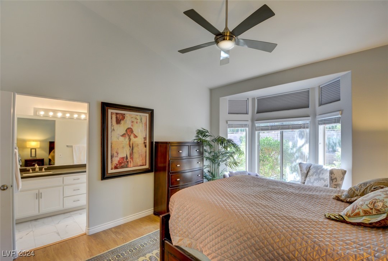
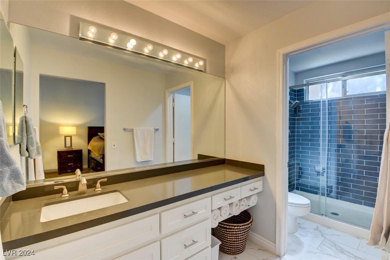
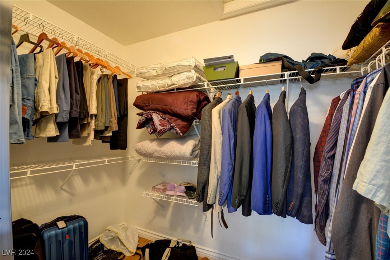
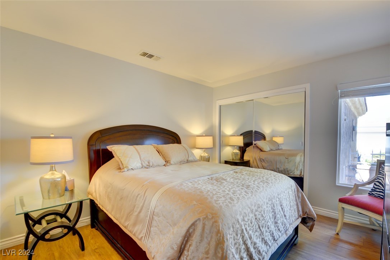
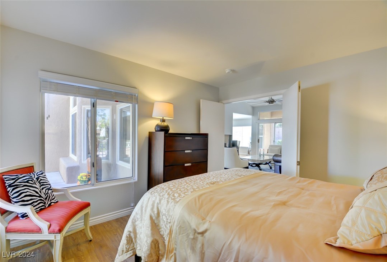
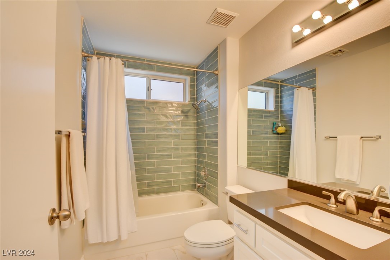
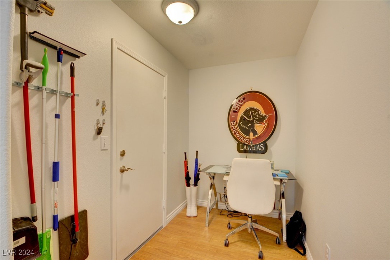
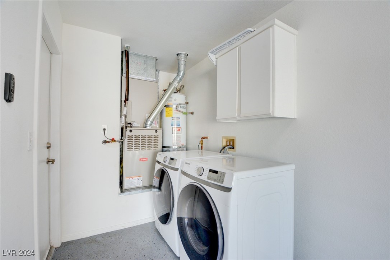
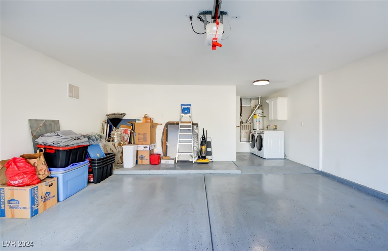
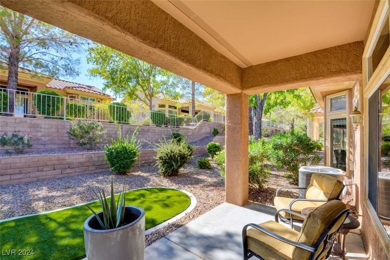
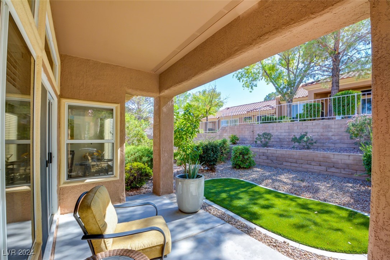
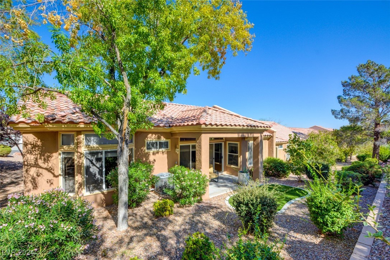
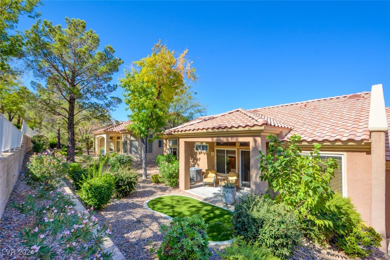
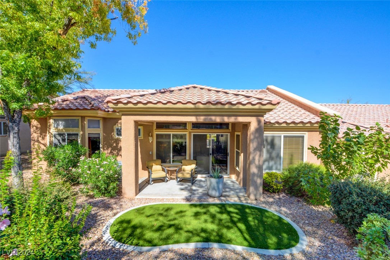
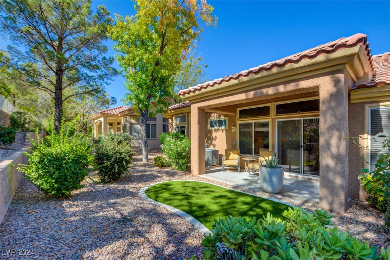
Property Description
Look no further! Fabulous townhome in 55+ Sun City Summerlin. The Front Courtyard and covered back patio are two perfect outdoor entertainment spaces. This well-thought-out floor plan boasts 2 beds/2 baths, a spacious light living/dining room area with a view of the yard, and a large kitchen with a breakfast nook and counter seating. Kitchen appliances are 2 years new, with a beautiful quartzite countertop. Bathrooms recently updated to include subway tiling on the bath areas and quartz countertops. The bedrooms are good-sized and have large windows to allow natural light. There is an alcove setup as a workspace. AC Unit is brand new. The home is also available turnkey, and fully furnished please call for pricing and details.
Interior Features
| Laundry Information |
| Location(s) |
Gas Dryer Hookup, In Garage, Main Level |
| Bedroom Information |
| Bedrooms |
2 |
| Bathroom Information |
| Bathrooms |
2 |
| Flooring Information |
| Material |
Luxury Vinyl, Luxury VinylPlank |
| Interior Information |
| Features |
Bedroom on Main Level, Ceiling Fan(s), Primary Downstairs, Programmable Thermostat |
| Cooling Type |
Electric, ENERGY STAR Qualified Equipment, High Efficiency |
Listing Information
| Address |
10029 Bundella Drive |
| City |
Las Vegas |
| State |
NV |
| Zip |
89134 |
| County |
Clark |
| Listing Agent |
Michelle Meyers DRE #S.0169105 |
| Courtesy Of |
Signature Real Estate Group |
| List Price |
$399,000 |
| Status |
Active |
| Type |
Residential |
| Subtype |
Single Family Residence |
| Structure Size |
1,333 |
| Lot Size |
3,049 |
| Year Built |
1994 |
Listing information courtesy of: Michelle Meyers, Signature Real Estate Group. *Based on information from the Association of REALTORS/Multiple Listing as of Oct 21st, 2024 at 7:24 PM and/or other sources. Display of MLS data is deemed reliable but is not guaranteed accurate by the MLS. All data, including all measurements and calculations of area, is obtained from various sources and has not been, and will not be, verified by broker or MLS. All information should be independently reviewed and verified for accuracy. Properties may or may not be listed by the office/agent presenting the information.


































