10976 Salernes Street, Las Vegas, NV 89141
-
Listed Price :
$565,000
-
Beds :
3
-
Baths :
2
-
Property Size :
1,648 sqft
-
Year Built :
2001
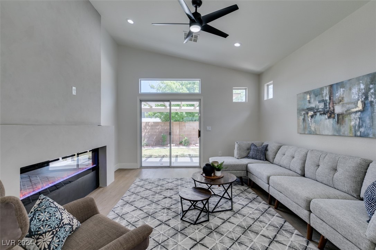
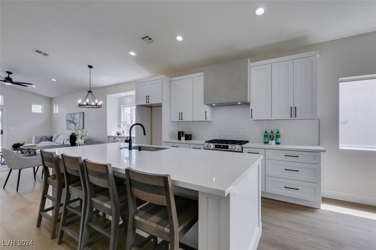
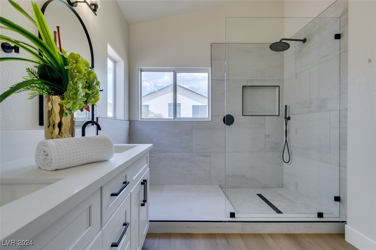
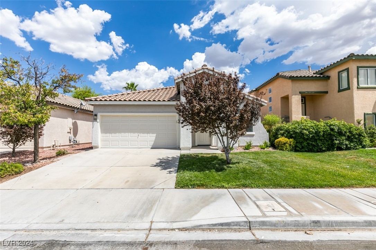
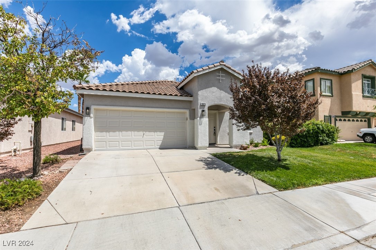
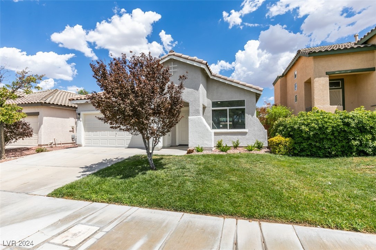
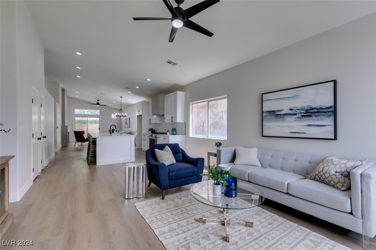
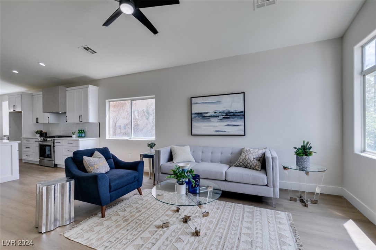
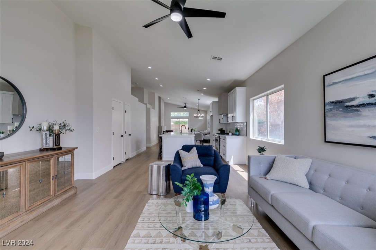
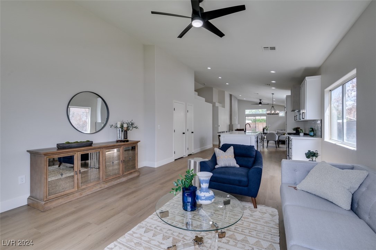
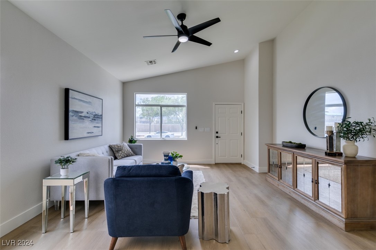
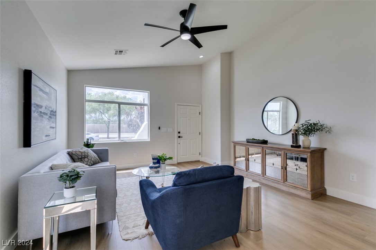
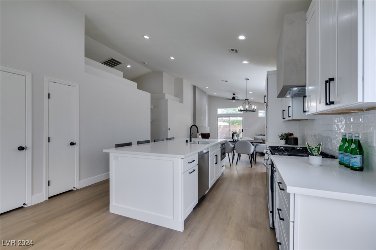
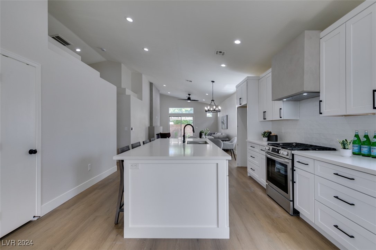
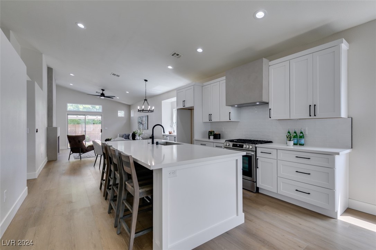
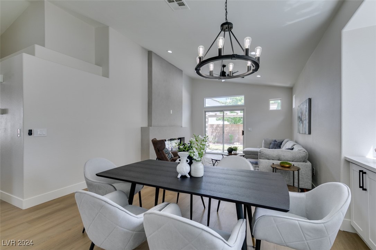
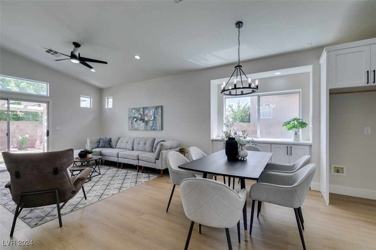
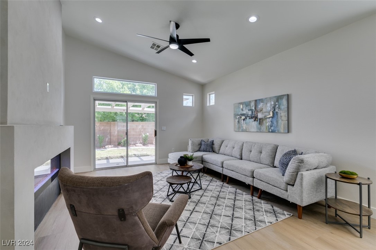
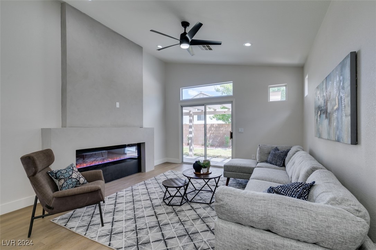
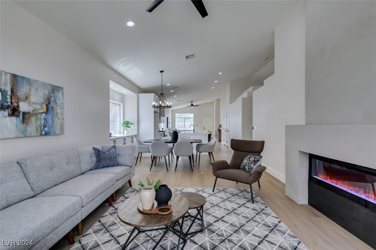
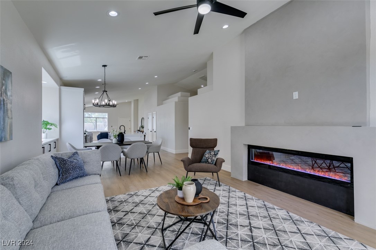
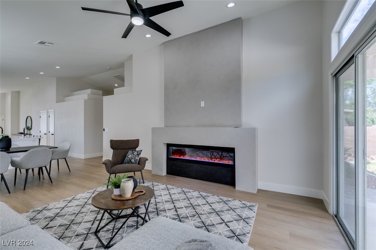
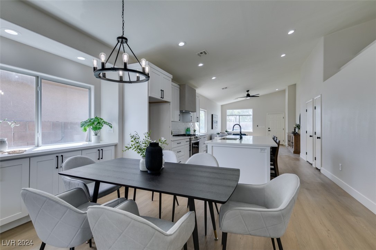
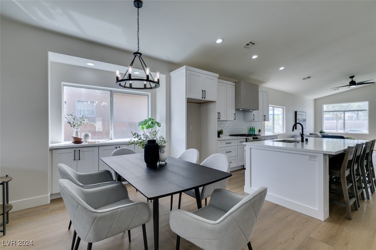
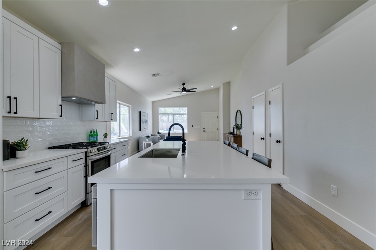
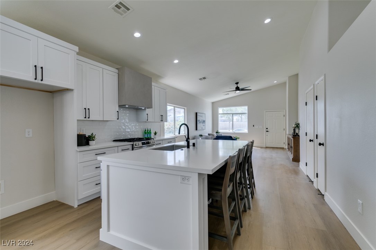
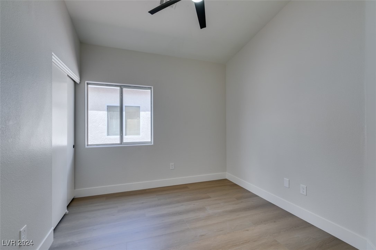
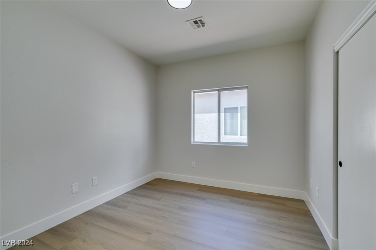
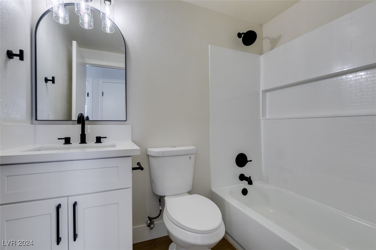
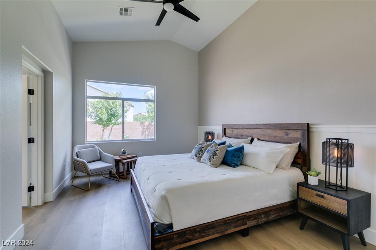
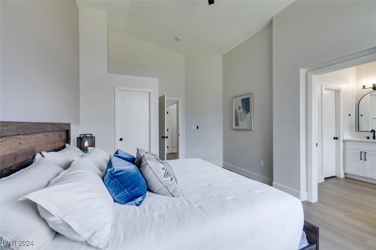
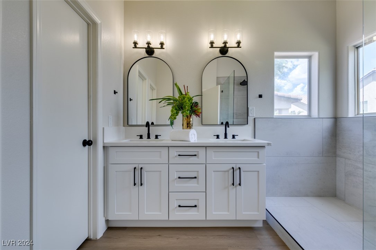
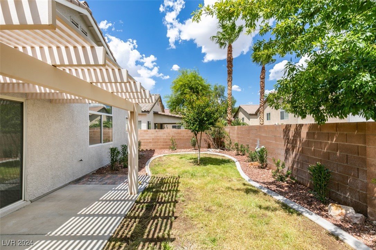
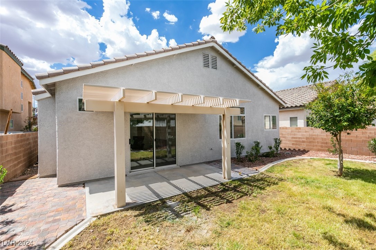
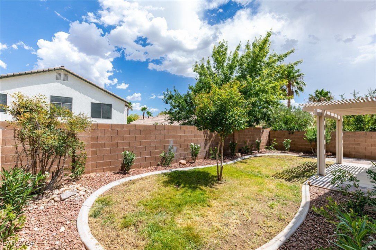
Property Description
THIS CAPTIVATING SINGLE-STORY RESIDENCE IN THE HEART OF SOUTHERN HIGHLANDS HAS UNDERGONE A COMPREHENSIVE TOP-TO-BOTTOM REMODEL, SHOWCASING A FLAWLESS TURNKEY DESIGN. BOASTING 3 BEDROOMS, 2 BATHROOMS, A 2-CAR GARAGE, AND SPANNING 1,648 SQFT, THIS HOME IS A TRUE GEM. IMMERSE YOURSELF IN THE ALLURE OF BRAND-NEW FEATURES, INCLUDING A FRESH 2-TONE PAINT, ELEGANT QUARTZ COUNTERTOPS, CUSTOM CABINETS, 5" SQUARE BASEBOARDS, STATE-OF-THE-ART STAINLESS STEEL KITCHEN APPLIANCES, WOOD-LOOK LUXURY VINYL FLOORING, AND CONTEMPORARY LIGHTING AND PLUMBING FIXTURES. PARK JUST ACROSS THE STREET PROVIDES AMPLE RECREATION THAT’S MAINTAINED & PATROLLED FOR YOU BY THE COMMUNITY. THIS IS THE HOME YOU'VE BEEN WAITING FOR, BE SURE YOU COME SEE IT BEFORE THIS ONE IS GONE!
Interior Features
| Laundry Information |
| Location(s) |
Cabinets, Gas Dryer Hookup, Main Level, Laundry Room, Sink |
| Bedroom Information |
| Bedrooms |
3 |
| Bathroom Information |
| Bathrooms |
2 |
| Flooring Information |
| Material |
Luxury Vinyl, Luxury VinylPlank |
| Interior Information |
| Features |
Bedroom on Main Level, Ceiling Fan(s), Primary Downstairs |
| Cooling Type |
Central Air, Electric |
Listing Information
| Address |
10976 Salernes Street |
| City |
Las Vegas |
| State |
NV |
| Zip |
89141 |
| County |
Clark |
| Listing Agent |
Khomkrit Klaharn DRE #B.1003099 |
| Courtesy Of |
GDK Realty |
| List Price |
$565,000 |
| Status |
Active |
| Type |
Residential |
| Subtype |
Single Family Residence |
| Structure Size |
1,648 |
| Lot Size |
4,356 |
| Year Built |
2001 |
Listing information courtesy of: Khomkrit Klaharn, GDK Realty. *Based on information from the Association of REALTORS/Multiple Listing as of Oct 16th, 2024 at 9:30 PM and/or other sources. Display of MLS data is deemed reliable but is not guaranteed accurate by the MLS. All data, including all measurements and calculations of area, is obtained from various sources and has not been, and will not be, verified by broker or MLS. All information should be independently reviewed and verified for accuracy. Properties may or may not be listed by the office/agent presenting the information.



































