3821 Dream Street, Las Vegas, NV 89108
-
Listed Price :
$420,000
-
Beds :
3
-
Baths :
3
-
Property Size :
2,028 sqft
-
Year Built :
1985
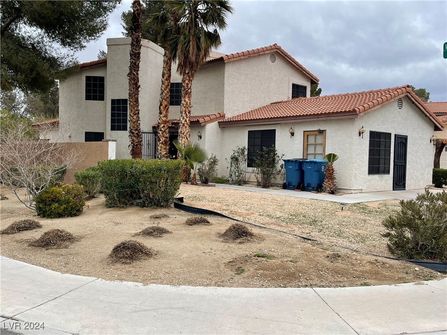
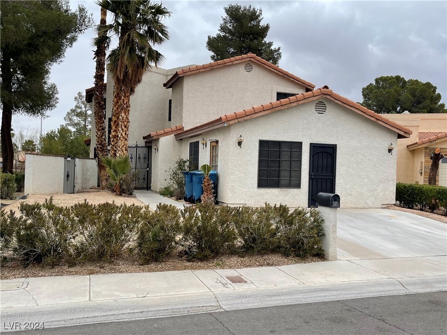
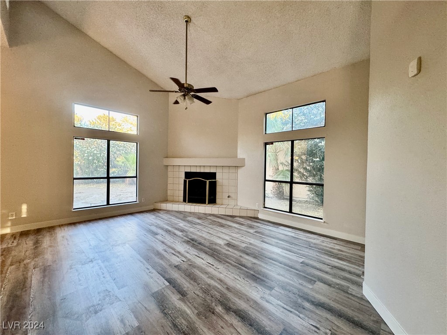
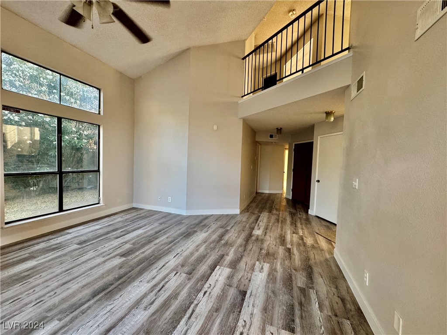
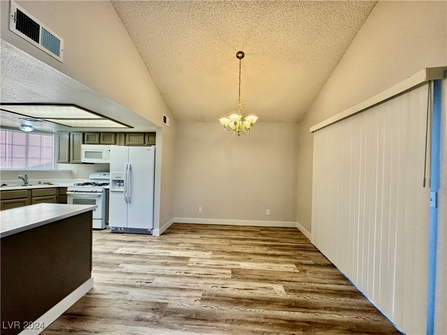
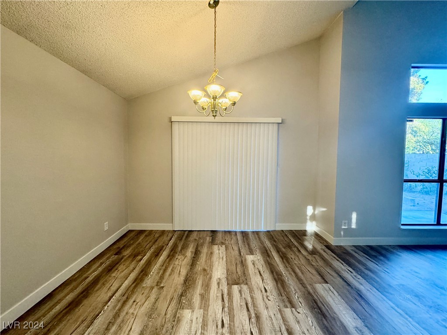
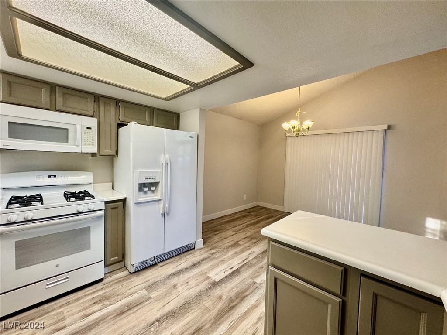
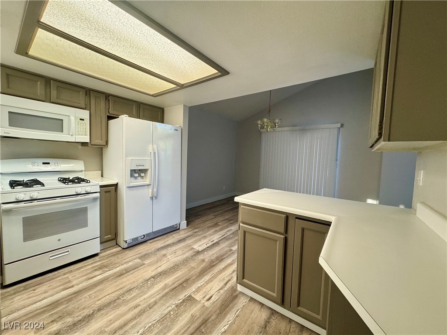
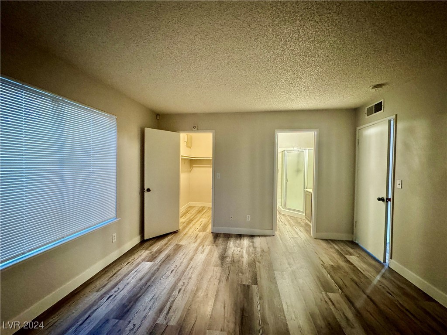
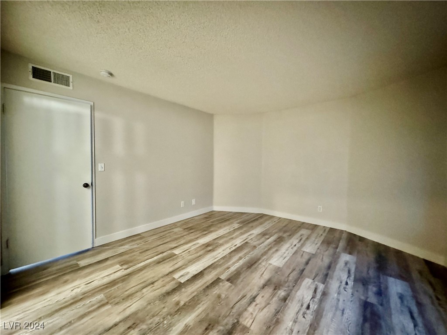
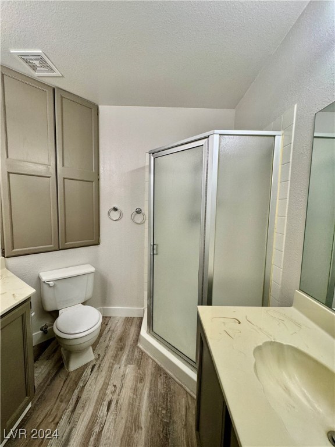
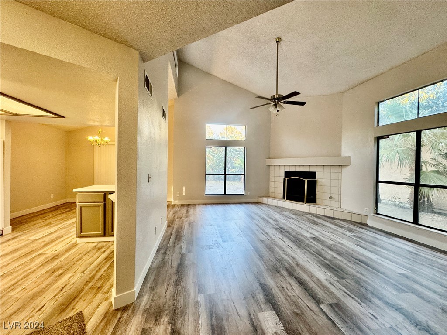
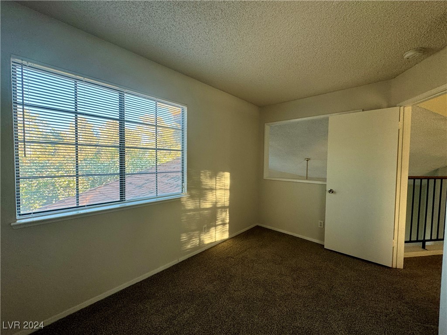
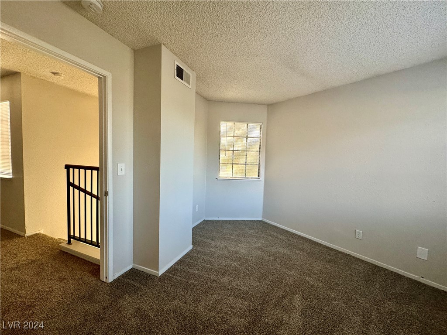
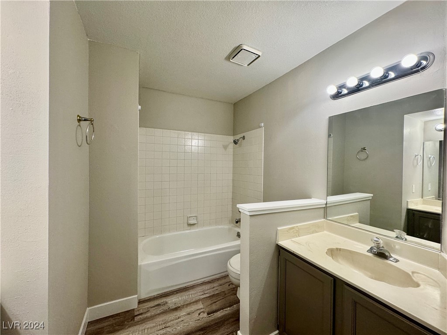
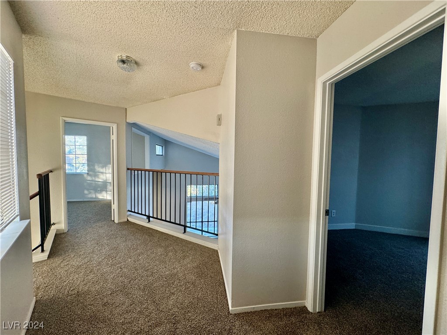
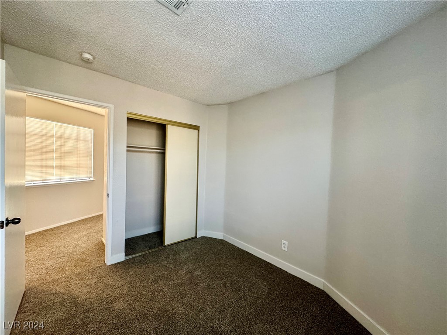
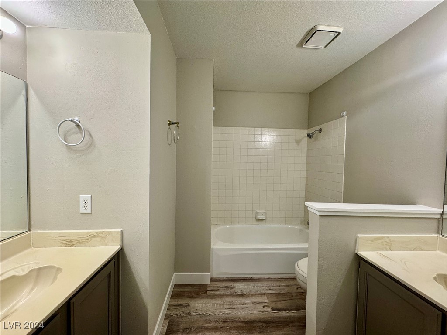
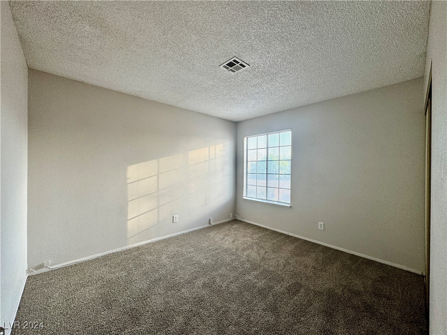
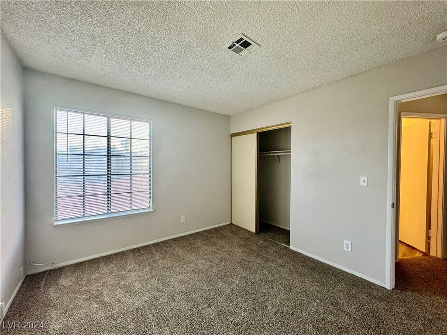
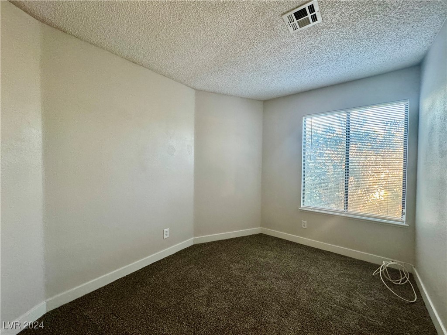
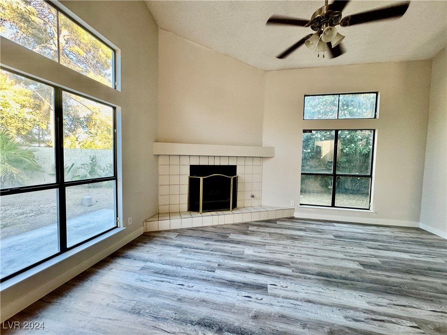
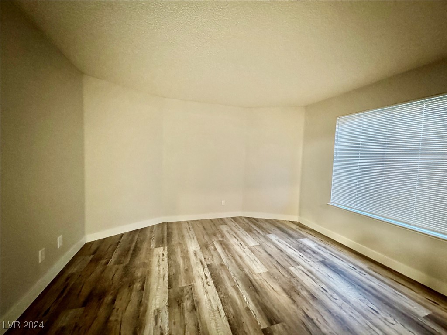
Property Description
Admire this beautifully renovated 3-bedroom, 2.5-bath home with 2,028 sq ft of living space. The open floor plan and large windows create a bright, welcoming atmosphere. Enjoy a modern kitchen w/ample counter space and a window facing the bkyd. The downstairs primary suite offers privacy with an in-suite 3/4 bathroom & walk-in closet. Upstairs features 2 bedrooms and a versatile den that can serve as a 4th bedroom or home office. The garage has been converted to an extra living space, ideal for a gym or additional room. The backyard is perfect for outdoor entertaining.
Located in the Northwest, close to shopping, dining, and entertainment.
A tenant is in place until 6/30/25, providing guaranteed monthly income of $2,200. Don’t miss this fantastic investment opportunity! Call today to inquire.
Interior Features
| Laundry Information |
| Location(s) |
Gas Dryer Hookup, Laundry Closet, Main Level |
| Bedroom Information |
| Bedrooms |
3 |
| Bathroom Information |
| Bathrooms |
3 |
| Flooring Information |
| Material |
Carpet, Luxury Vinyl, Luxury VinylPlank |
| Interior Information |
| Features |
Bedroom on Main Level, Ceiling Fan(s), Primary Downstairs, Window Treatments |
| Cooling Type |
Central Air, Electric, Window Unit(s) |
Listing Information
| Address |
3821 Dream Street |
| City |
Las Vegas |
| State |
NV |
| Zip |
89108 |
| County |
Clark |
| Listing Agent |
Demetria Kalfas-Gordon DRE #B.0145387 |
| Courtesy Of |
Hive Real Estate Group |
| List Price |
$420,000 |
| Status |
Active |
| Type |
Residential |
| Subtype |
Single Family Residence |
| Structure Size |
2,028 |
| Lot Size |
4,792 |
| Year Built |
1985 |
Listing information courtesy of: Demetria Kalfas-Gordon, Hive Real Estate Group. *Based on information from the Association of REALTORS/Multiple Listing as of Oct 20th, 2024 at 2:25 PM and/or other sources. Display of MLS data is deemed reliable but is not guaranteed accurate by the MLS. All data, including all measurements and calculations of area, is obtained from various sources and has not been, and will not be, verified by broker or MLS. All information should be independently reviewed and verified for accuracy. Properties may or may not be listed by the office/agent presenting the information.























