11328 San Arezzo Place, Las Vegas, NV 89141
-
Listed Price :
$2,350,888
-
Beds :
5
-
Baths :
6
-
Property Size :
5,000 sqft
-
Year Built :
2020
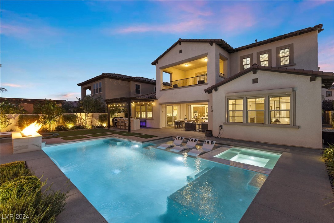
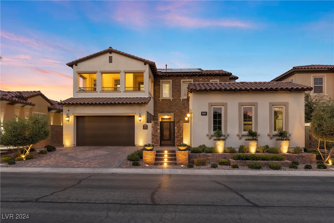
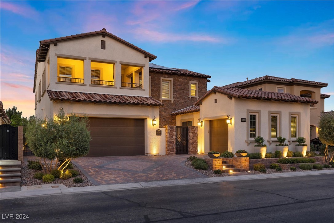
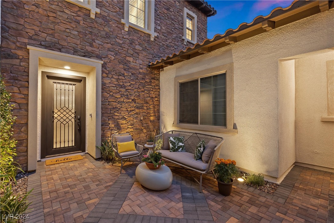
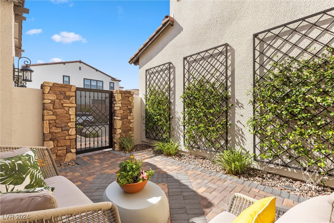
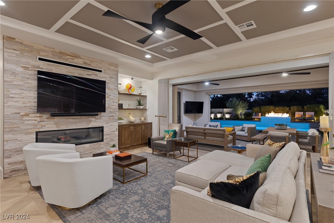
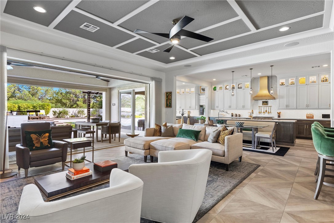
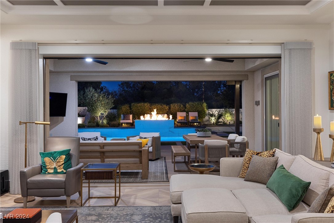
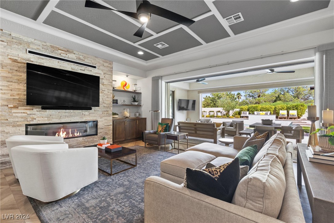
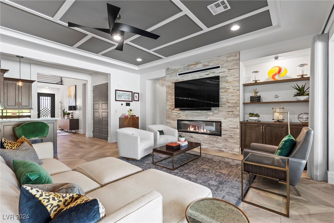
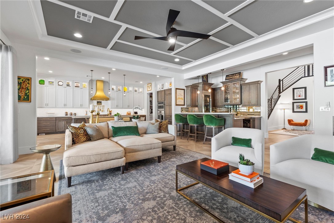
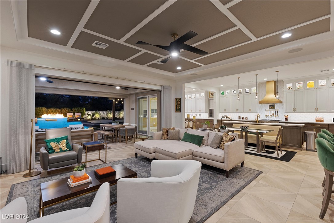
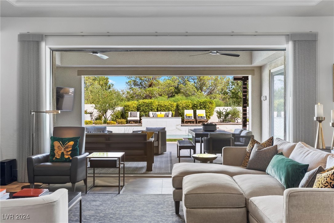
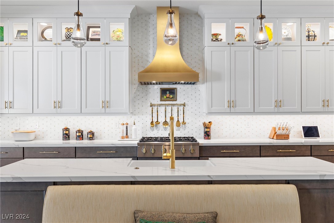
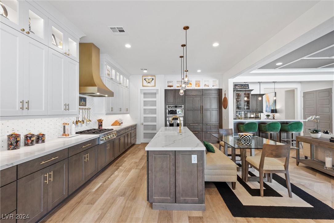
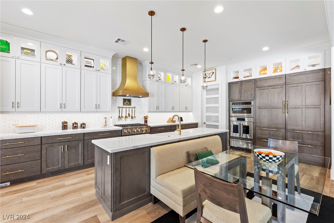
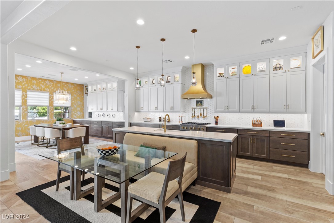
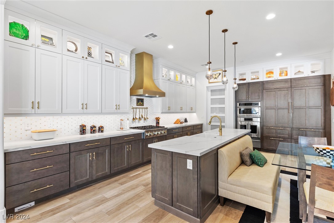
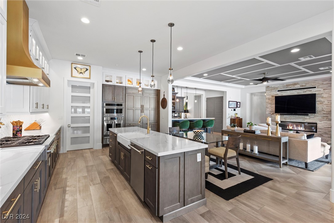
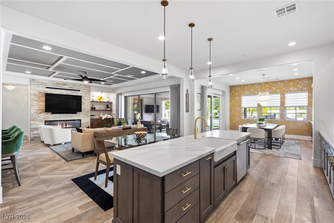
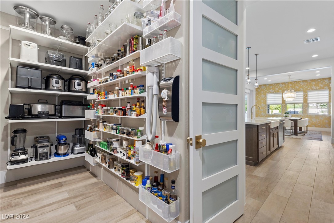
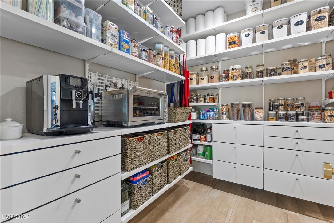
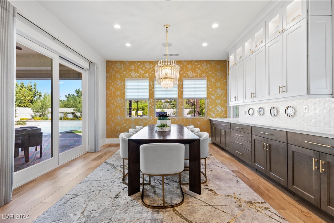
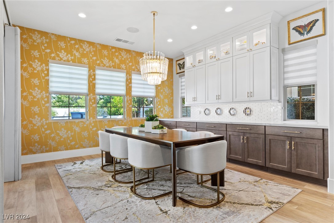
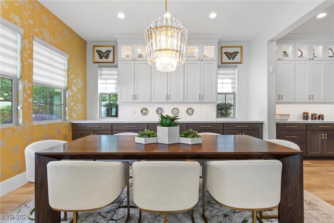
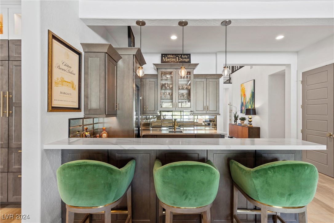
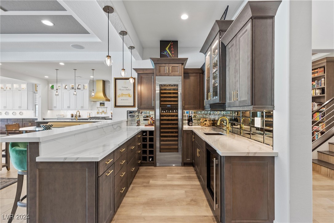
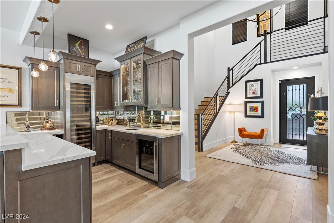
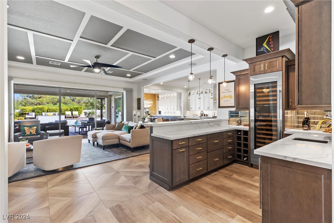
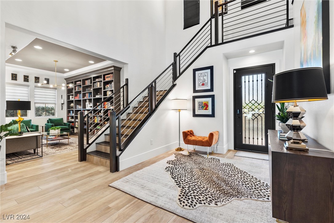
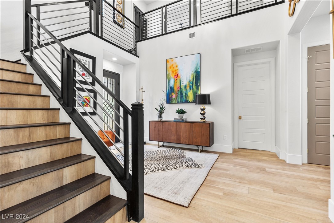
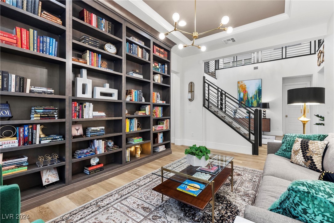
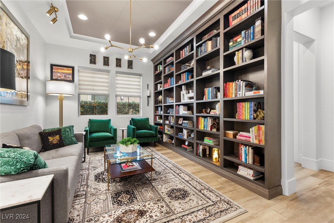
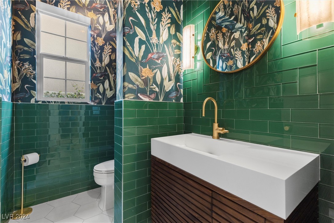
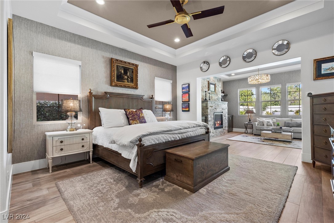
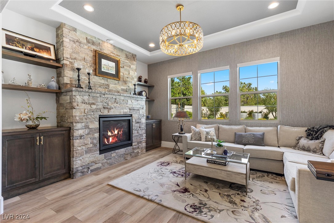
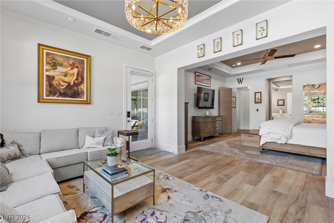
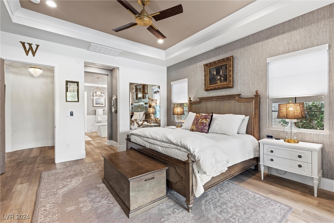
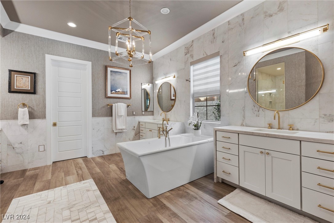
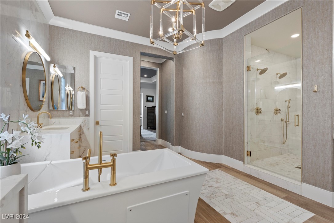
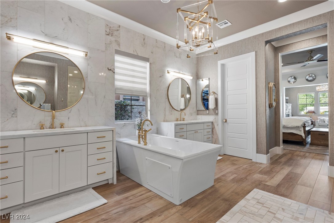
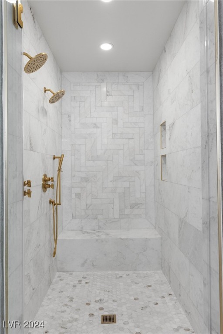
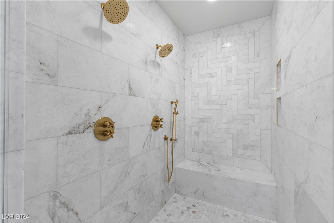
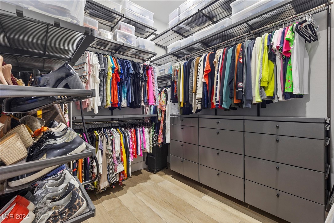
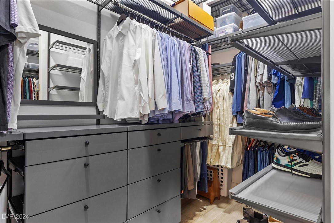
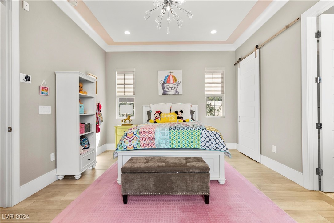
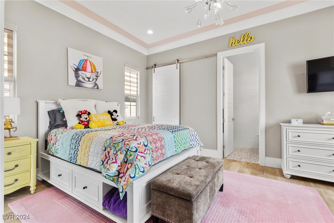
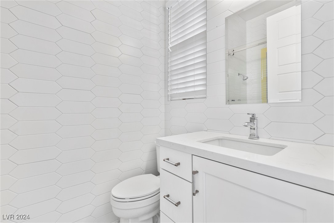
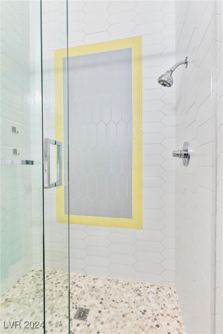
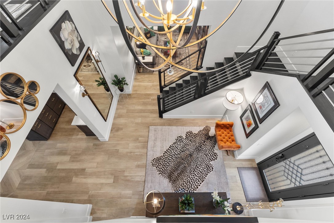
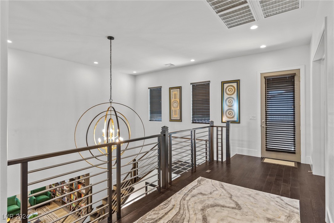
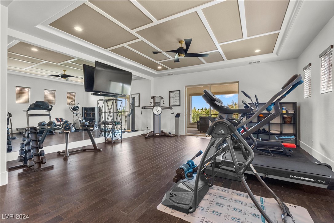
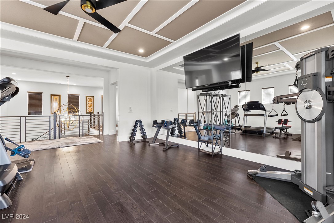
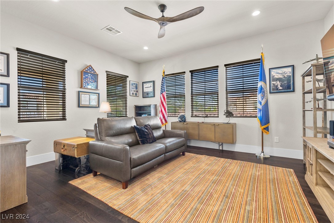
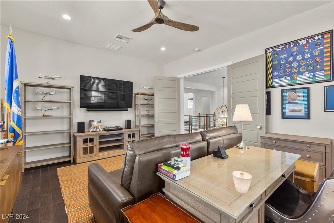
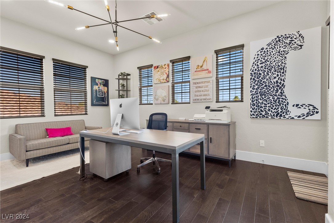
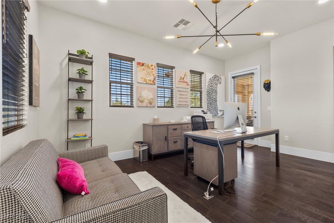
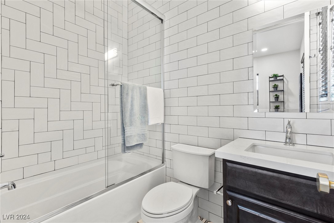
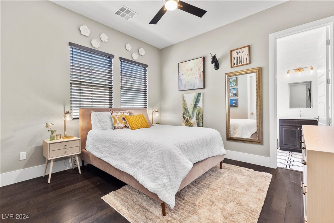
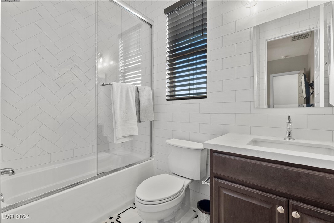
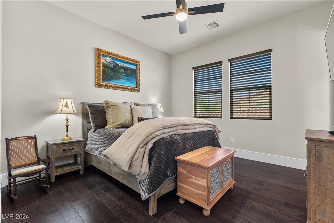
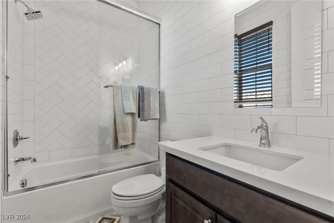
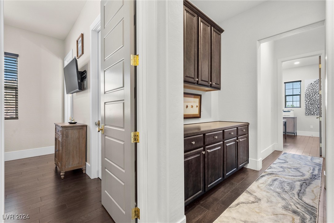
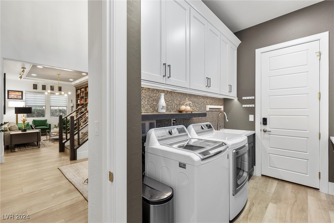
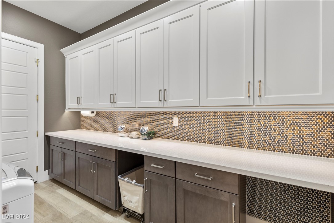
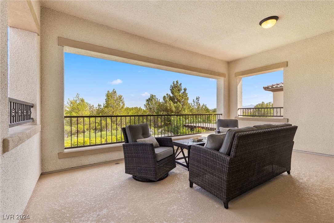
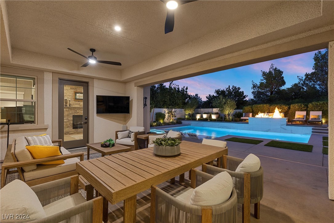
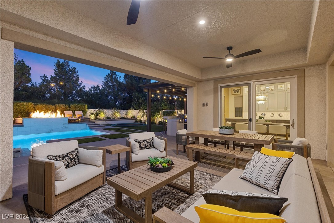
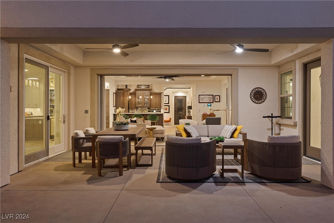
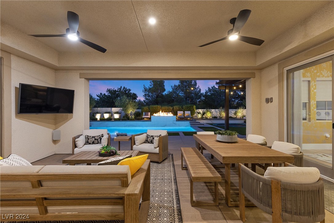
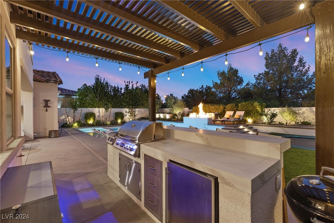
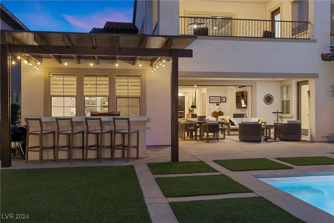
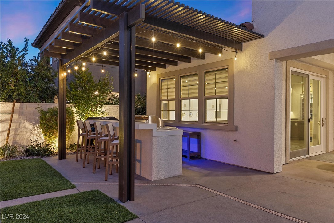
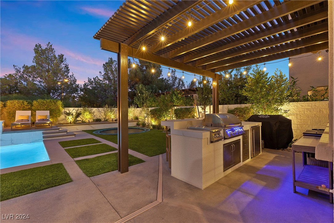
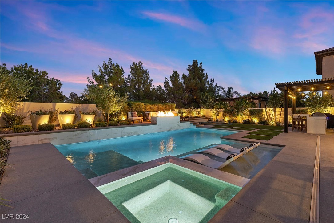
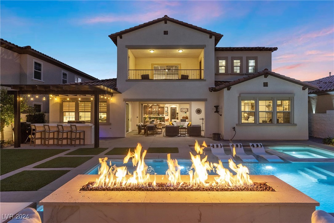
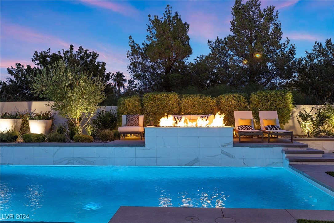
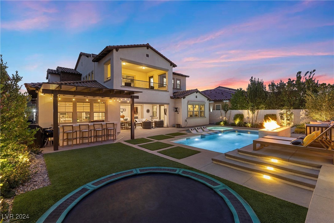
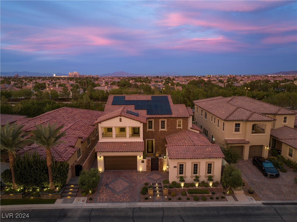
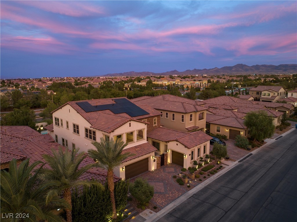
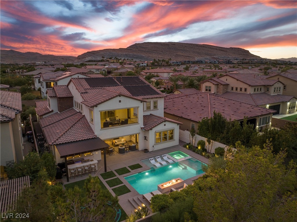
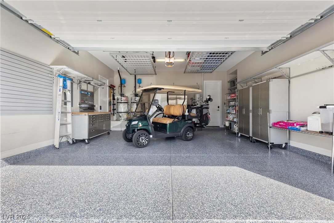
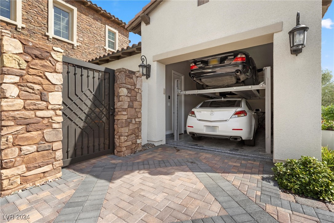
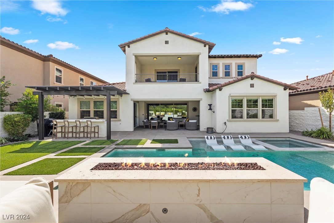
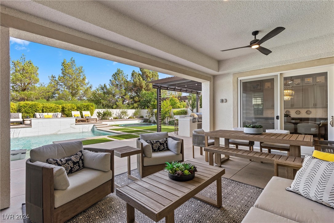
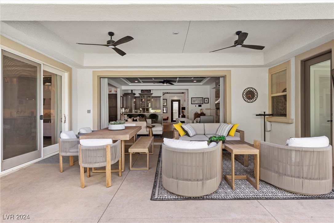
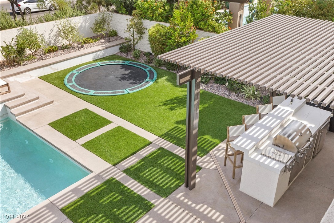
Property Description
Welcome to a world of luxury redefined. This redesigned luxury home offers nearly 5,000 square feet of meticulously designed space, showcasing top-of-the-line amenities such as a SubZero refrigerator and freezer, quartz countertops, elegant custom glass backsplash, spacious center island and a pantry that could easily grace the pages of a design magazine. The adjacent living room features a stylish bar, gas fireplace, built-in storage, coffered ceilings, and a seamless pocket sliding door leading to the outdoor area. The spa-like primary suite includes a private sitting room, fireplace, dual vanities, a luxurious freestanding Roman tub, an oversized shower, and a walk-in closet with custom built-ins. The resort-inspired backyard features a large covered patio, outdoor kitchen and bar, gorgeous pool and spa, waterfall feature, and lush synthetic grass. Situated in the sought-after Tuscan Cliffs community of Southern Highlands, this home offers the ultimate in Las Vegas luxury living.
Interior Features
| Laundry Information |
| Location(s) |
Cabinets, Gas Dryer Hookup, Main Level, Laundry Room, Sink |
| Bedroom Information |
| Bedrooms |
5 |
| Bathroom Information |
| Bathrooms |
6 |
| Flooring Information |
| Material |
Ceramic Tile, Hardwood, Marble |
| Interior Information |
| Features |
Bedroom on Main Level, Ceiling Fan(s), Primary Downstairs, Central Vacuum |
| Cooling Type |
Central Air, Gas |
Listing Information
| Address |
11328 San Arezzo Place |
| City |
Las Vegas |
| State |
NV |
| Zip |
89141 |
| County |
Clark |
| Listing Agent |
Genesis Jameson DRE #S.0049429 |
| Courtesy Of |
Keller Williams Realty Las Veg |
| List Price |
$2,350,888 |
| Status |
Active |
| Type |
Residential |
| Subtype |
Single Family Residence |
| Structure Size |
5,000 |
| Lot Size |
9,148 |
| Year Built |
2020 |
Listing information courtesy of: Genesis Jameson, Keller Williams Realty Las Veg. *Based on information from the Association of REALTORS/Multiple Listing as of Oct 21st, 2024 at 7:48 PM and/or other sources. Display of MLS data is deemed reliable but is not guaranteed accurate by the MLS. All data, including all measurements and calculations of area, is obtained from various sources and has not been, and will not be, verified by broker or MLS. All information should be independently reviewed and verified for accuracy. Properties may or may not be listed by the office/agent presenting the information.























































































