4861 Camino Sombrero, North Las Vegas, NV 89031
-
Listed Price :
$489,000
-
Beds :
5
-
Baths :
3
-
Property Size :
2,801 sqft
-
Year Built :
1993
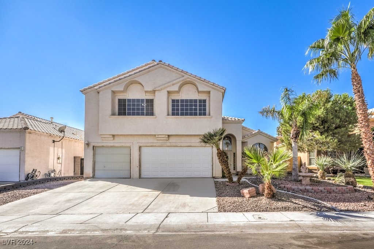
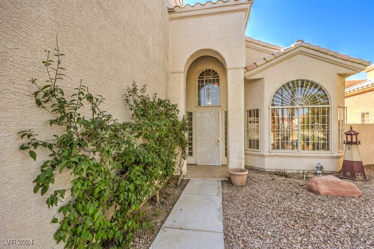
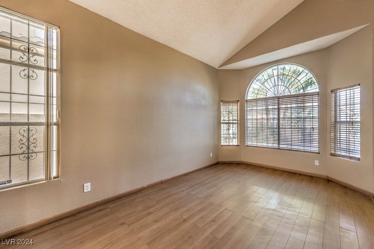
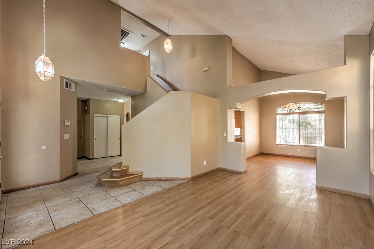
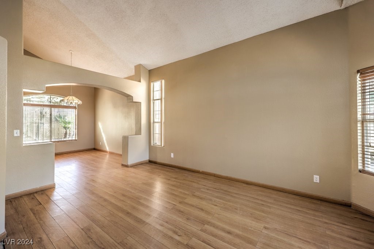
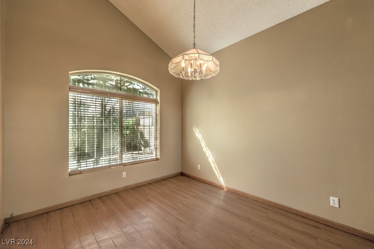
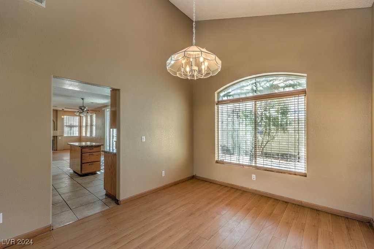
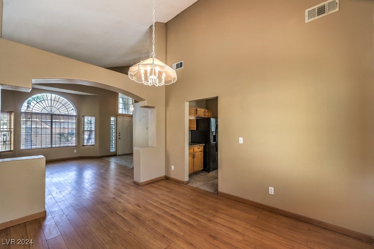
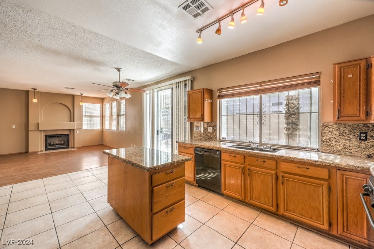
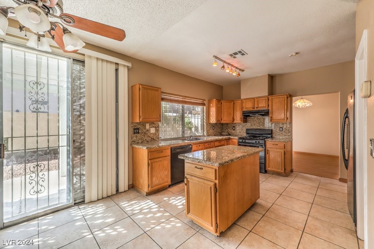
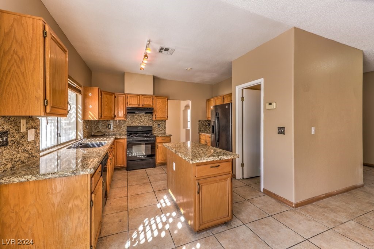
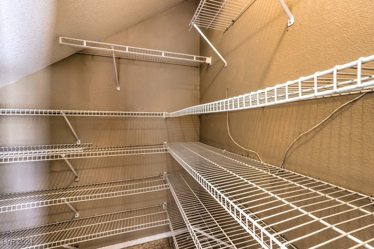
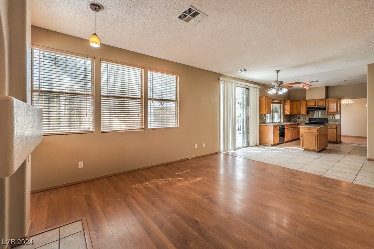
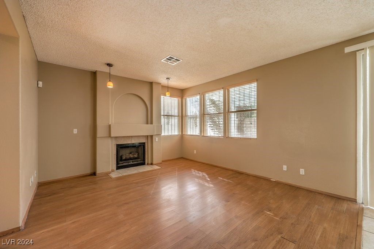
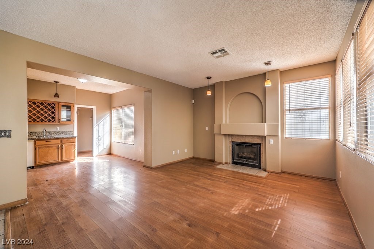
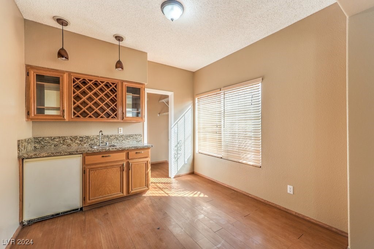
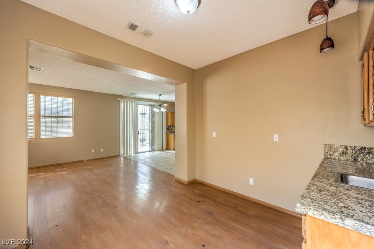
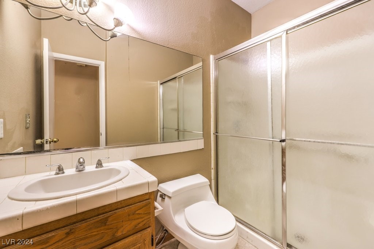
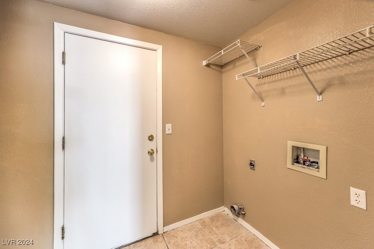
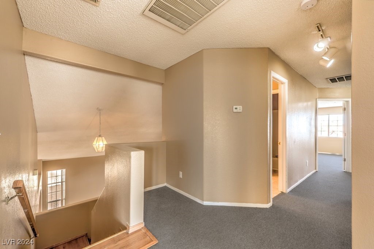
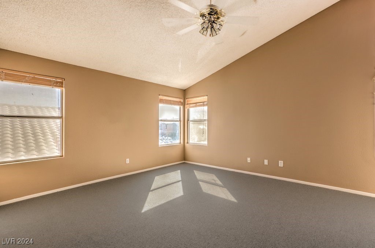
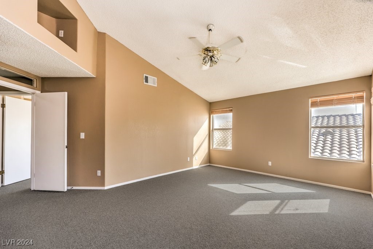
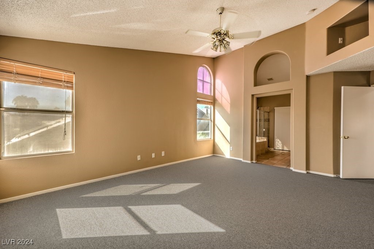
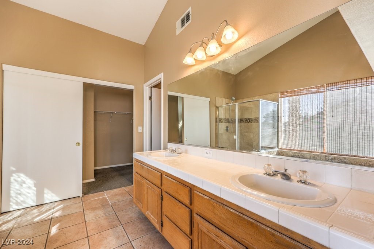
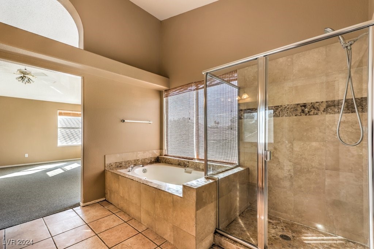
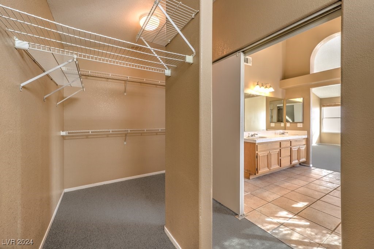
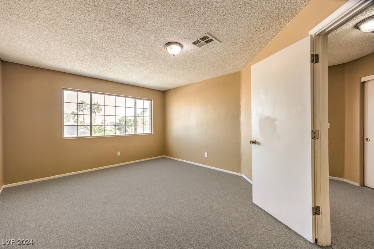
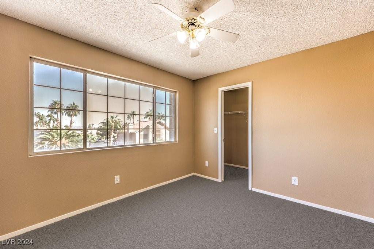
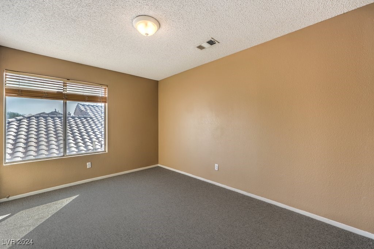
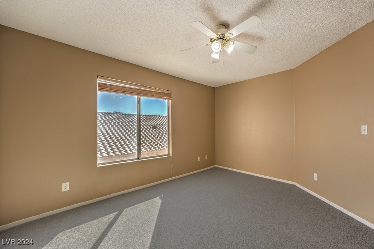
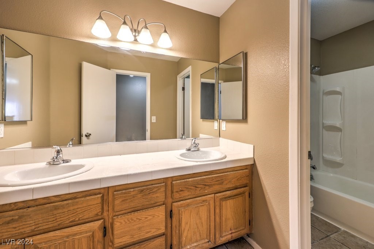
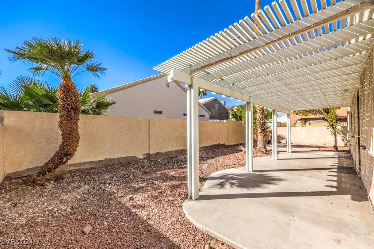
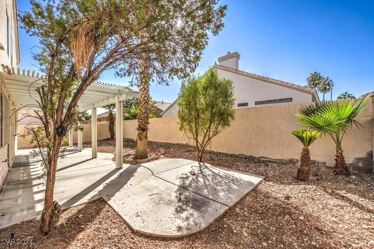
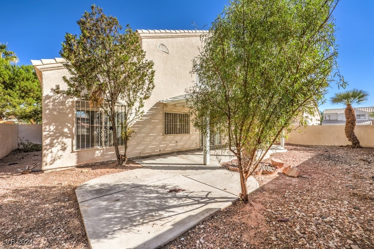
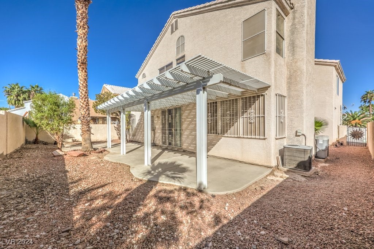
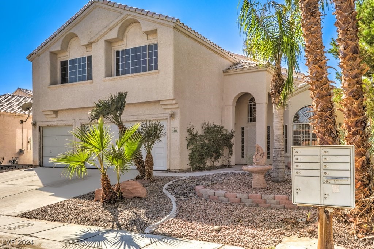
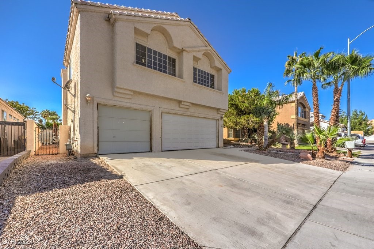
Property Description
Spacious, open floor plan with 5 bedrooms, 3-car garage, and no HOA. Vaulted ceilings. Kitchen has granite countertops, island, and walk-in pantry. Family room has a cozy fireplace and leads to an additional area for a den/office with a wet bar and closet. Entire downstairs has tile or hardwood floors, upstairs has brand new carpet. The large primary bedroom boasts vaulted ceilings and a large walk-in closet. The primary bath provides a retreat with dual sinks, a separate shower, and a Roman tub. All bedrooms have overhead lighting or ceiling fans. The interior has been freshly painted, with a new tub in the upstairs bathroom. The low-maintenance backyard features a covered patio, perfect for outdoor relaxation. Quiet, peaceful, safe neighborhood. Located 1 mile from shopping, including Walmart Supercenter, Home Depot, several banks, restaurants, fast-food chains and other amenities. Monte Vista Park is adjacent to subdivision and Craig Ranch Regional Park is half mile away.
Interior Features
| Laundry Information |
| Location(s) |
Gas Dryer Hookup, Main Level, Laundry Room |
| Bedroom Information |
| Bedrooms |
5 |
| Bathroom Information |
| Bathrooms |
3 |
| Flooring Information |
| Material |
Carpet, Ceramic Tile, Laminate, Tile |
| Interior Information |
| Features |
Ceiling Fan(s) |
| Cooling Type |
Central Air, Electric |
Listing Information
| Address |
4861 Camino Sombrero |
| City |
North Las Vegas |
| State |
NV |
| Zip |
89031 |
| County |
Clark |
| Listing Agent |
Diana Valento DRE #S.0169007 |
| Courtesy Of |
RE/MAX Reliance |
| List Price |
$489,000 |
| Status |
Active |
| Type |
Residential |
| Subtype |
Single Family Residence |
| Structure Size |
2,801 |
| Lot Size |
5,663 |
| Year Built |
1993 |
Listing information courtesy of: Diana Valento, RE/MAX Reliance. *Based on information from the Association of REALTORS/Multiple Listing as of Jan 13th, 2025 at 4:54 AM and/or other sources. Display of MLS data is deemed reliable but is not guaranteed accurate by the MLS. All data, including all measurements and calculations of area, is obtained from various sources and has not been, and will not be, verified by broker or MLS. All information should be independently reviewed and verified for accuracy. Properties may or may not be listed by the office/agent presenting the information.





































