2441 Padulle Place, #0, Henderson, NV 89044
-
Listed Price :
$449,999
-
Beds :
3
-
Baths :
3
-
Property Size :
1,842 sqft
-
Year Built :
2022
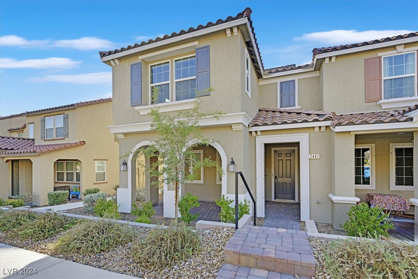
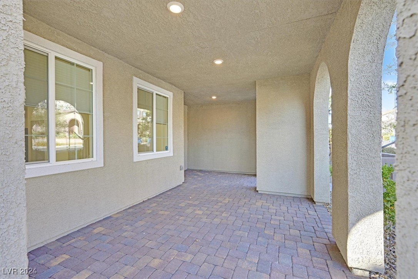
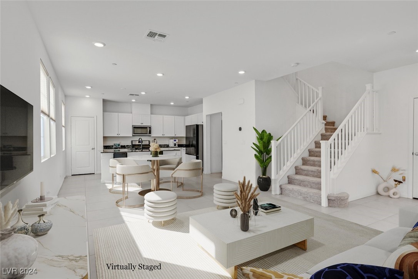
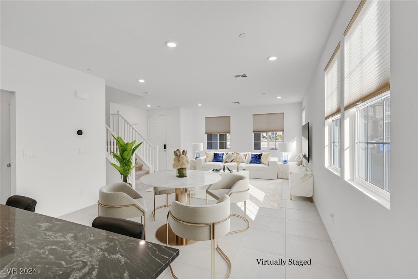
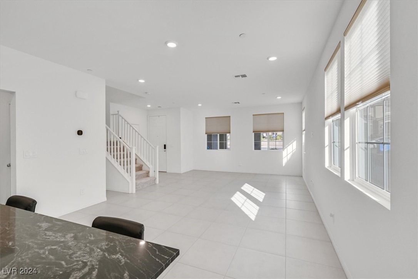
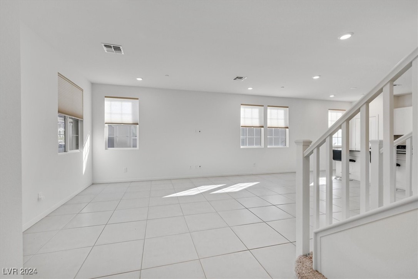
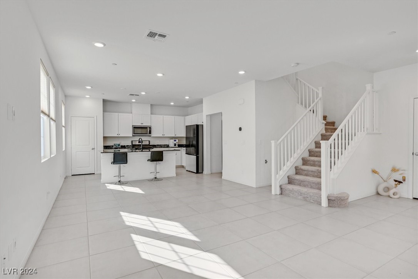
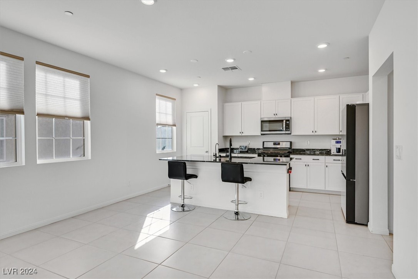
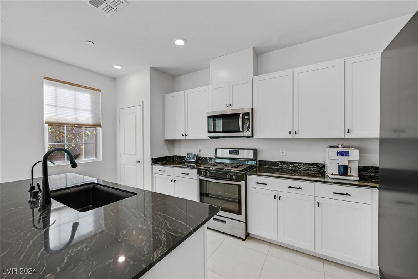
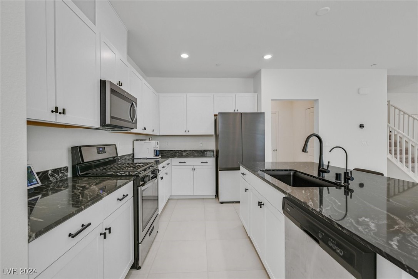
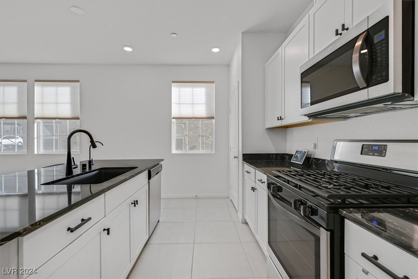
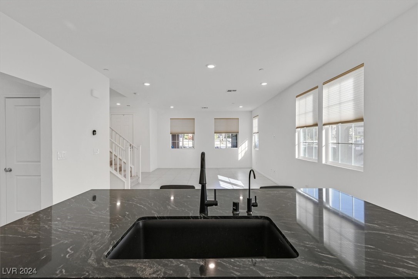
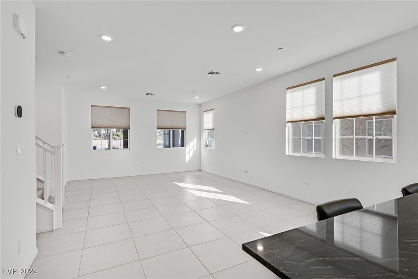
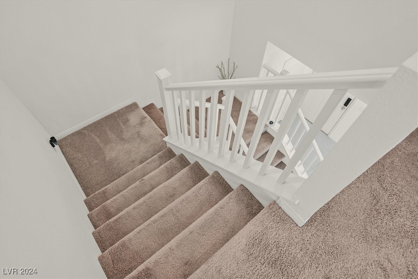
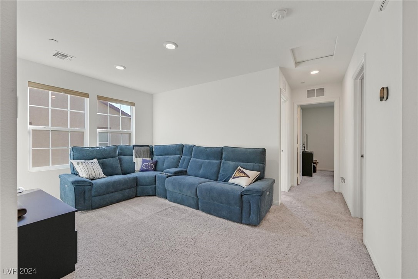
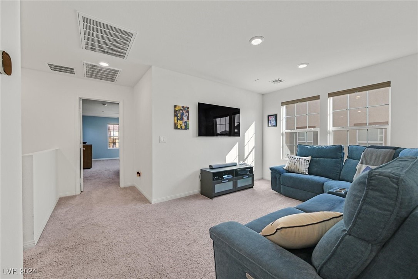
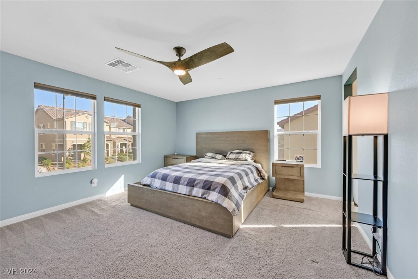
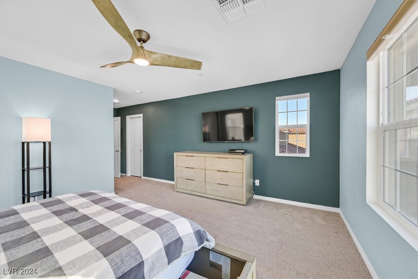
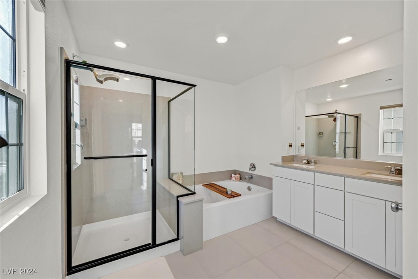
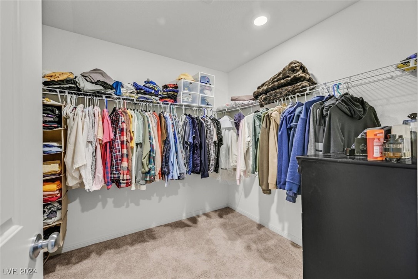
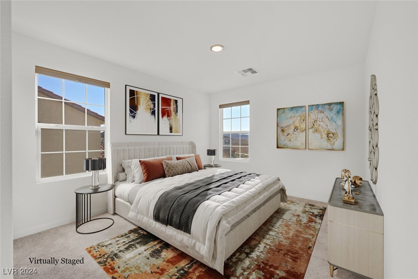
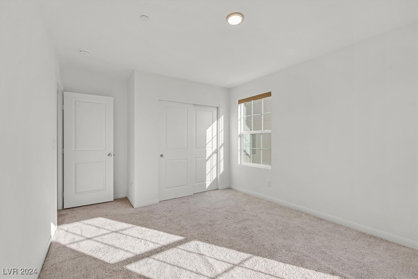
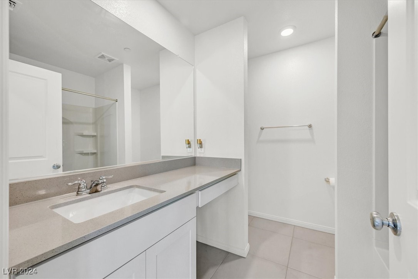

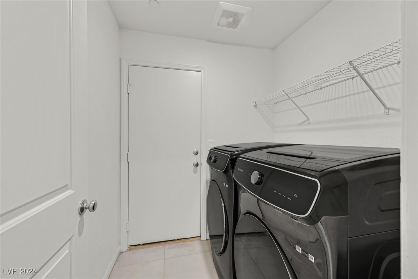
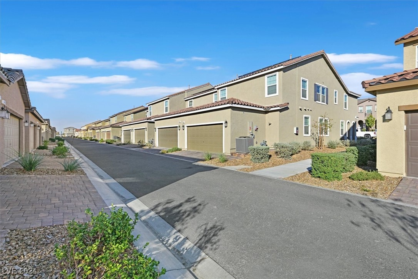
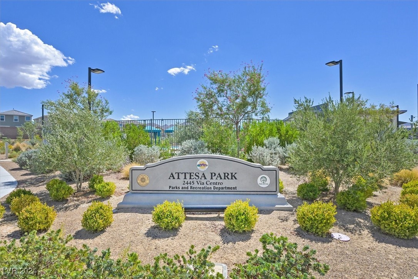
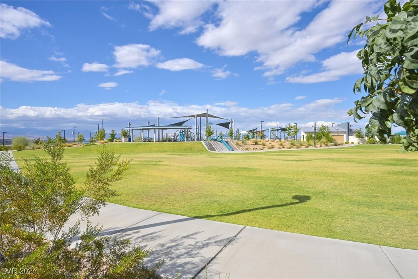
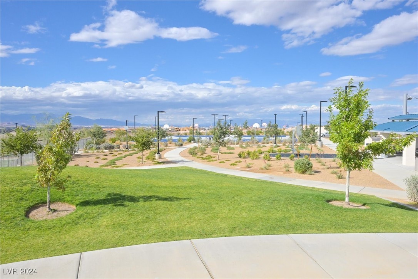
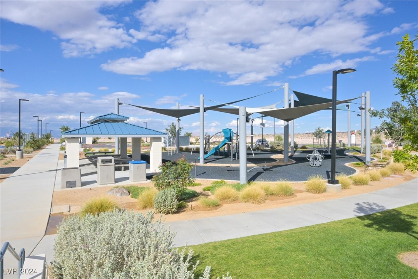
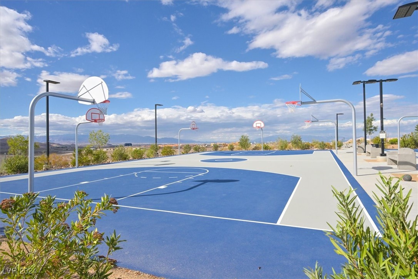
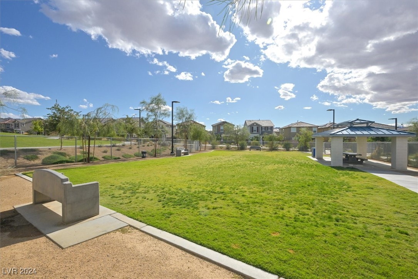
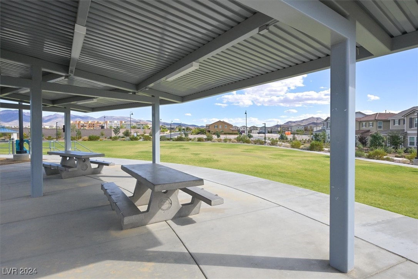

Property Description
Welcome to this spacious townhome that offers the feel of a single-family home. This property is an end unit, so only shares walls on one side. As you approach, you'll be greeted by a large covered front patio with pavers. Inside find an open layout with modern gray tile leading into a beautifully designed kitchen featuring black marbled countertops. The home has a generous sized 2 car garage with a ceiling storage rack. Upstairs, a cozy loft separates 2 good-sized bedrooms from the primary bedroom. The primary suite offers a large walk-in closet and a spa-like bathroom with a large tub and walk-in shower. High ceilings throughout. Every window is equipped with cordless blinds, with the primary bedroom having blackout blinds. Property has solar panels to help keep utility costs low. Solar payments only $100/month! Front door has a eufy code smart lock which will stay with the home. This townhome has all the modern & thoughtful upgrades you need to make it feel like home.
Interior Features
| Laundry Information |
| Location(s) |
Gas Dryer Hookup, Main Level, Laundry Room |
| Bedroom Information |
| Bedrooms |
3 |
| Bathroom Information |
| Bathrooms |
3 |
| Flooring Information |
| Material |
Carpet, Tile |
| Interior Information |
| Features |
Ceiling Fan(s), Window Treatments |
| Cooling Type |
Central Air, Gas |
Listing Information
| Address |
2441 Padulle Place, #0 |
| City |
Henderson |
| State |
NV |
| Zip |
89044 |
| County |
Clark |
| Listing Agent |
Miranda McCullough DRE #S.0187297 |
| Courtesy Of |
RE/MAX Advantage |
| List Price |
$449,999 |
| Status |
Active |
| Type |
Residential |
| Subtype |
Townhouse |
| Structure Size |
1,842 |
| Lot Size |
2,614 |
| Year Built |
2022 |
Listing information courtesy of: Miranda McCullough, RE/MAX Advantage. *Based on information from the Association of REALTORS/Multiple Listing as of Dec 25th, 2024 at 7:00 PM and/or other sources. Display of MLS data is deemed reliable but is not guaranteed accurate by the MLS. All data, including all measurements and calculations of area, is obtained from various sources and has not been, and will not be, verified by broker or MLS. All information should be independently reviewed and verified for accuracy. Properties may or may not be listed by the office/agent presenting the information.


































