4534 Sapphire Moon, Las Vegas, NV 89084
-
Listed Price :
$2,200/month
-
Beds :
3
-
Baths :
3
-
Property Size :
2,109 sqft
-
Year Built :
2021
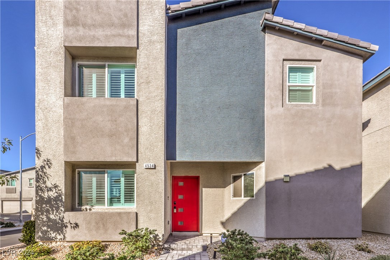
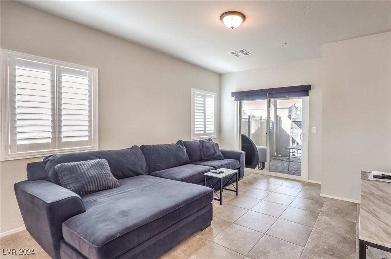
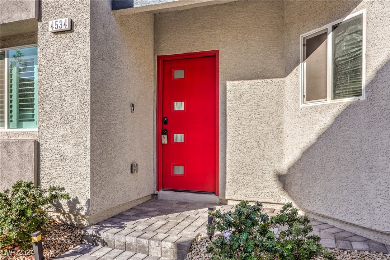
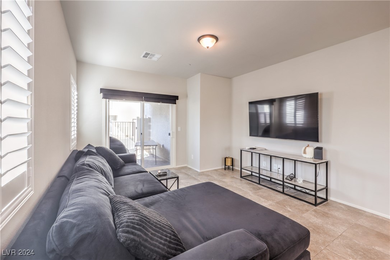
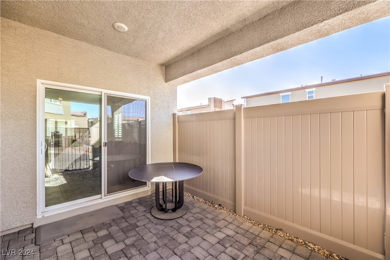
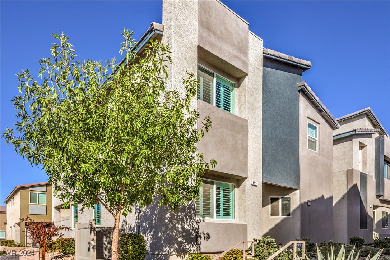
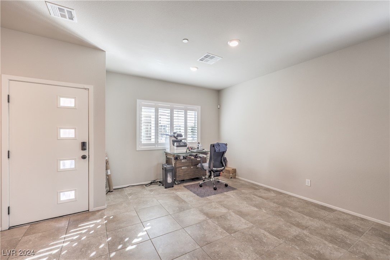
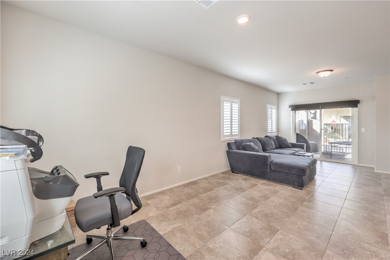
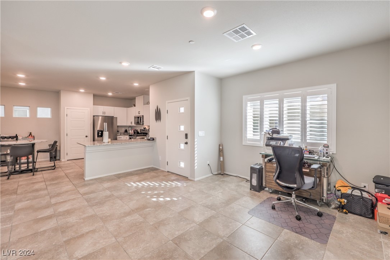
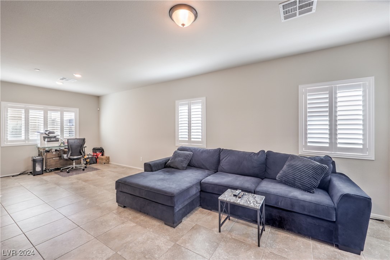
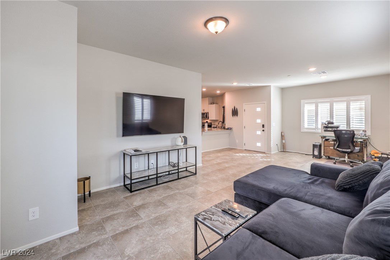
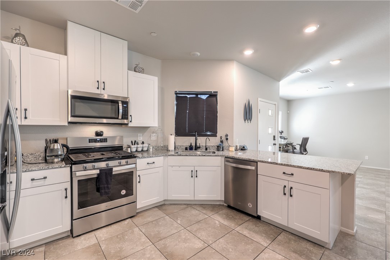
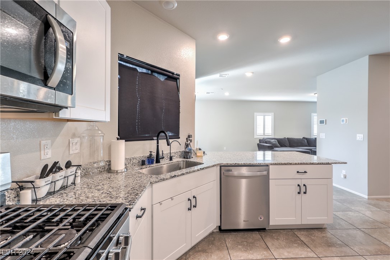
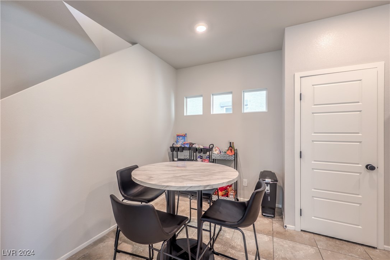
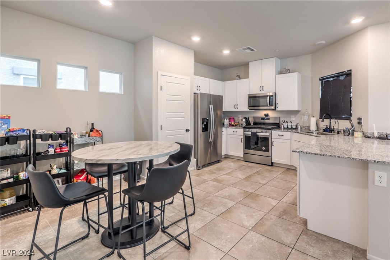
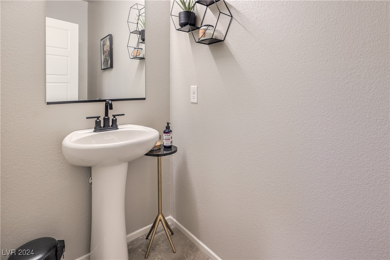
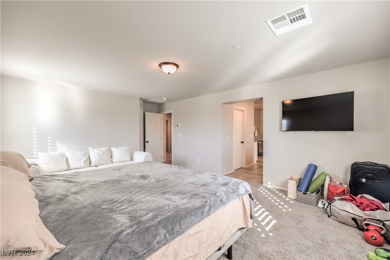
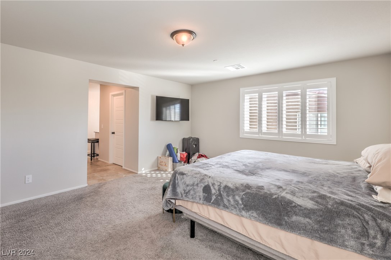
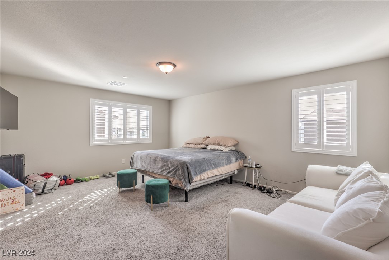
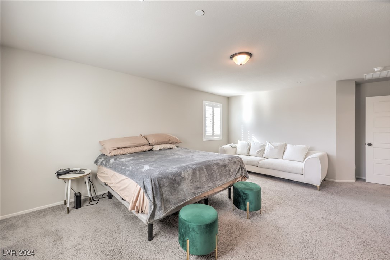
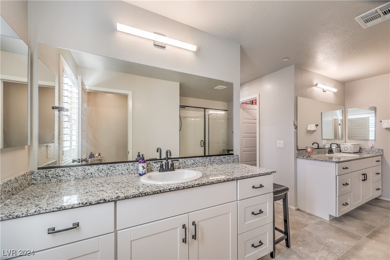
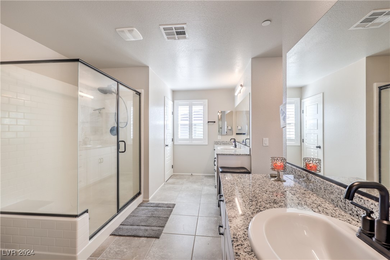
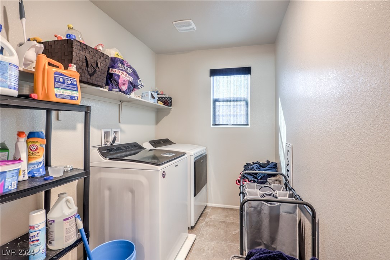
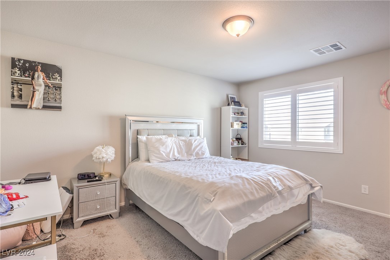

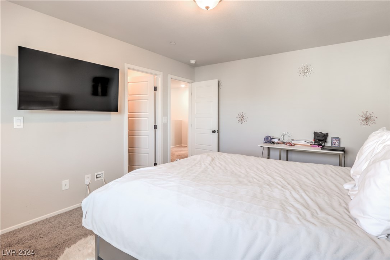
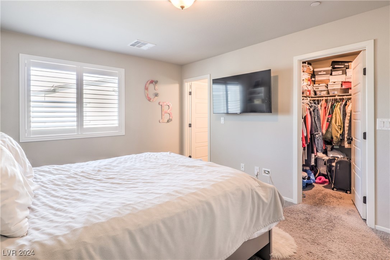
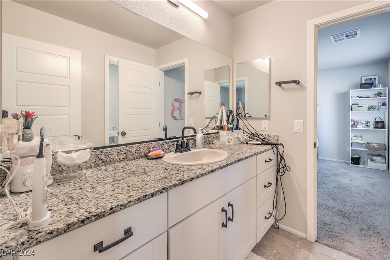
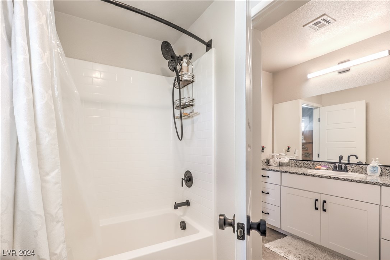
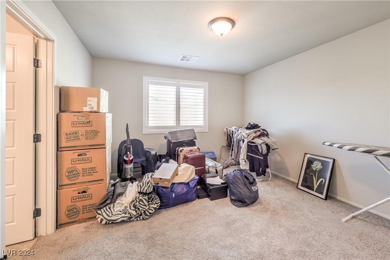
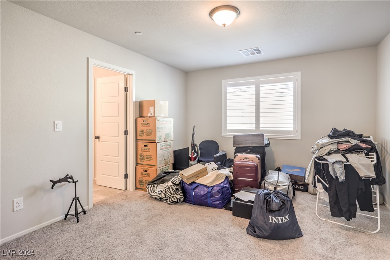
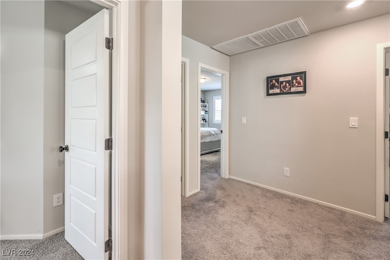
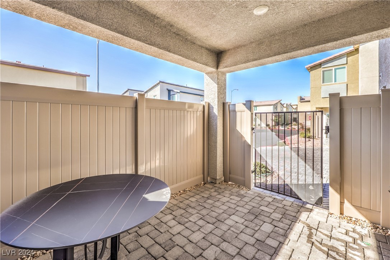
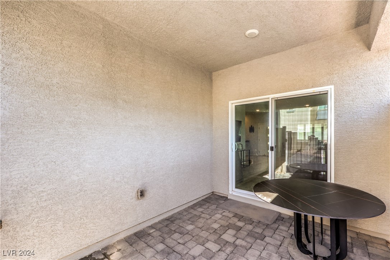
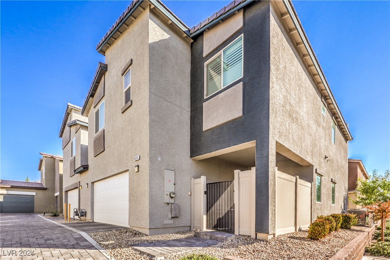
Property Description
Charming 3-bedroom, 2-car garage rental located in the gated Valley Vista Community, nestled in the booming Northwest Las Vegas. This home offers an abundance of community amenities including walking paths, parks, a sparkling pool, basketball courts, & BBQ area. Open layout where the living & kitchen spaces seamlessly blend, creating a welcoming atmosphere. The kitchen features a walk-in pantry, cozy dining space, & breakfast bar, perfect for casual meals & entertaining. Step outside to the quaint back covered patio just off the living room, providing a great spot for relaxation or outdoor dining. Upstairs, the sizable primary bedroom is a true retreat, complete with two walk-in closets and a luxurious-style bath for your comfort. The secondary bedrooms are thoughtfully connected by a Jack & Jill bath, adding convenience for family or guests. With a laundry room conveniently located upstairs, this home combines comfort and functionality in a desirable community.
Interior Features
| Laundry Information |
| Location(s) |
Gas Dryer Hookup, Laundry Room |
| Bedroom Information |
| Bedrooms |
3 |
| Bathroom Information |
| Bathrooms |
3 |
| Flooring Information |
| Material |
Carpet, Tile |
| Interior Information |
| Cooling Type |
Central Air, Electric |
Listing Information
| Address |
4534 Sapphire Moon |
| City |
Las Vegas |
| State |
NV |
| Zip |
89084 |
| County |
Clark |
| Listing Agent |
Francesca Derviso DRE #S.0195392 |
| Courtesy Of |
Huntington & Ellis, A Real Est |
| List Price |
$2,200/month |
| Status |
Active |
| Type |
Residential Lease |
| Subtype |
Single Family Residence |
| Structure Size |
2,109 |
| Lot Size |
2,614 |
| Year Built |
2021 |
Listing information courtesy of: Francesca Derviso, Huntington & Ellis, A Real Est. *Based on information from the Association of REALTORS/Multiple Listing as of Oct 18th, 2024 at 1:31 AM and/or other sources. Display of MLS data is deemed reliable but is not guaranteed accurate by the MLS. All data, including all measurements and calculations of area, is obtained from various sources and has not been, and will not be, verified by broker or MLS. All information should be independently reviewed and verified for accuracy. Properties may or may not be listed by the office/agent presenting the information.



































