6012 Bugsy Street, North Las Vegas, NV 89081
-
Listed Price :
$495,000
-
Beds :
3
-
Baths :
2
-
Property Size :
1,939 sqft
-
Year Built :
2022
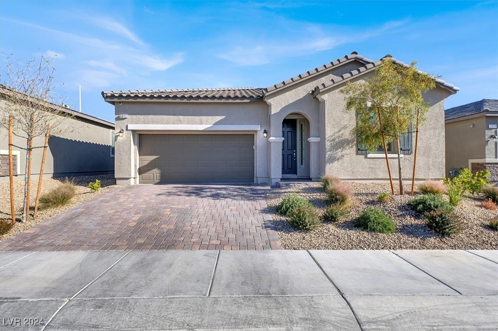
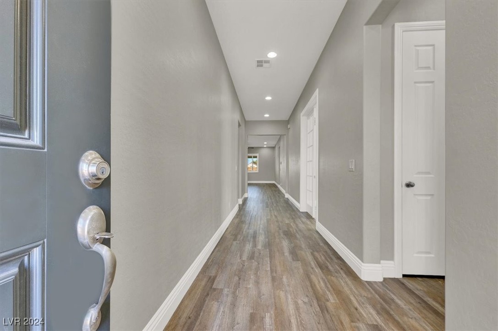
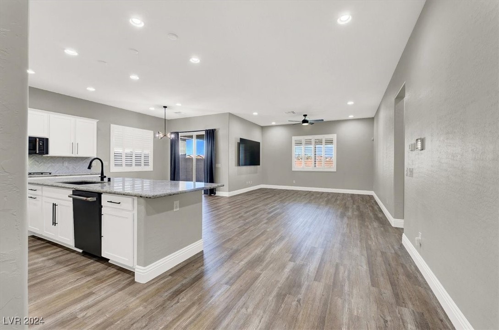
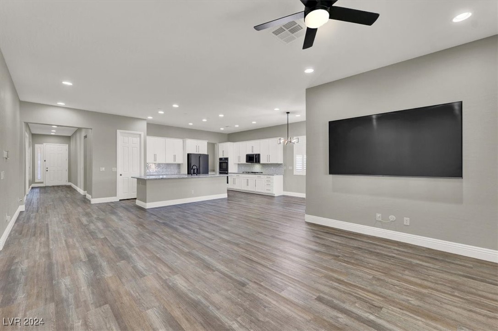
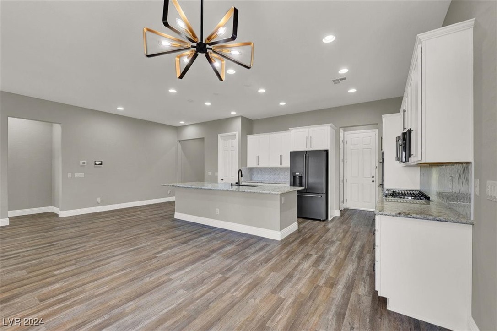
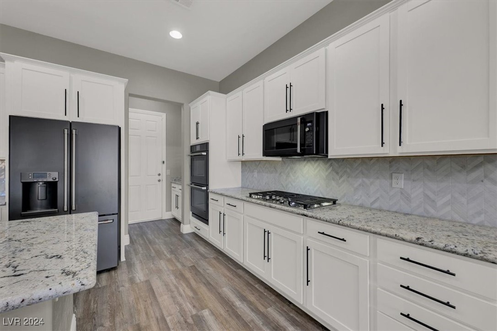
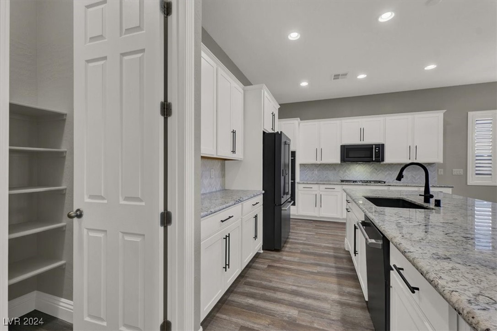
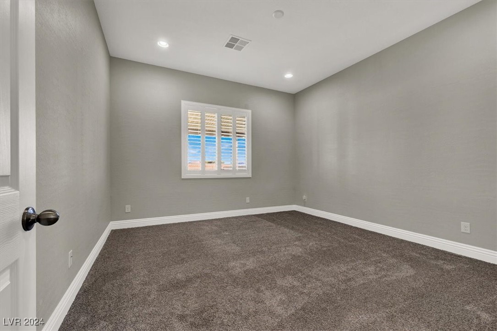
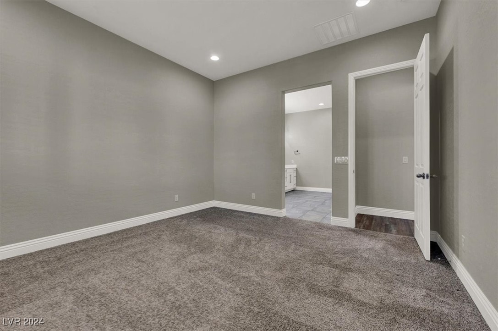
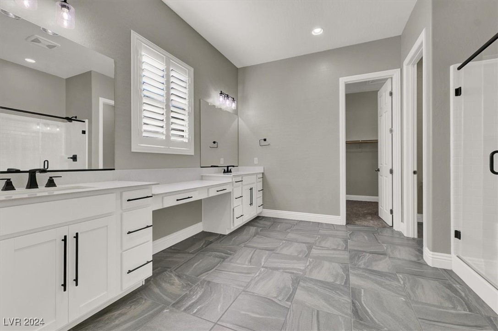
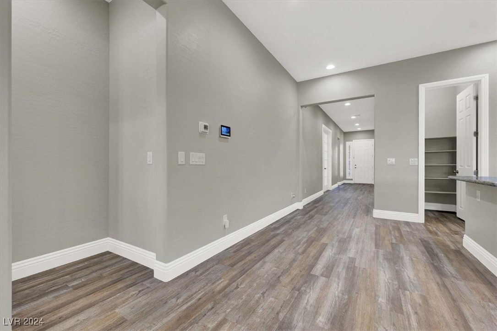
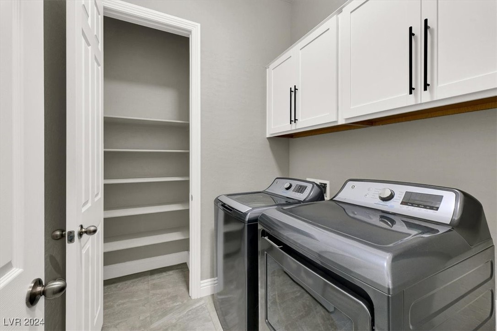
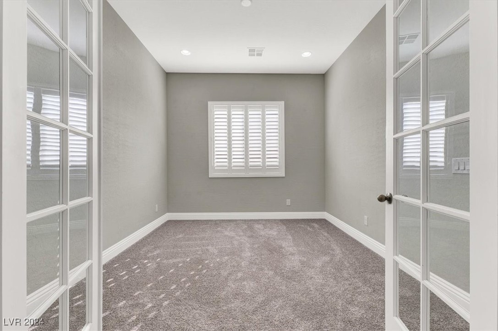
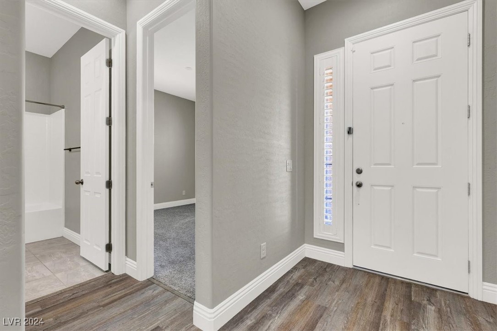
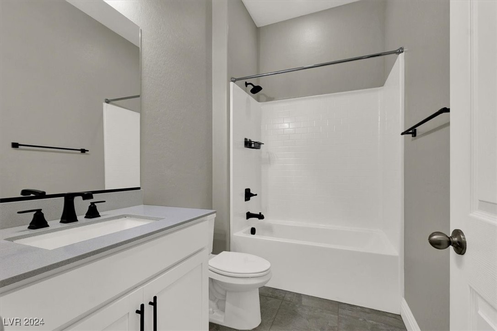
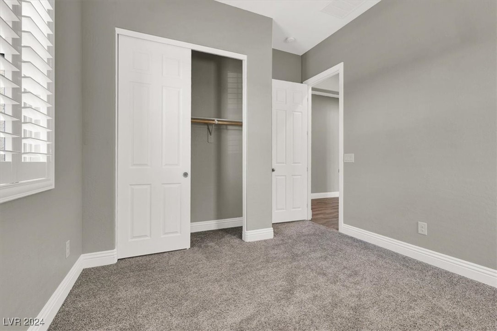
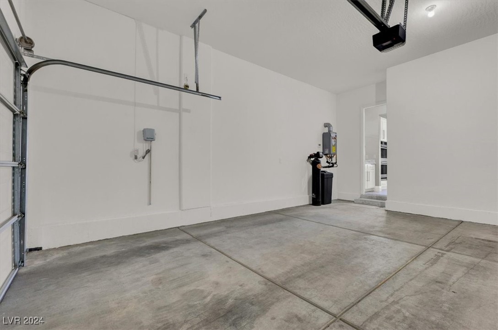
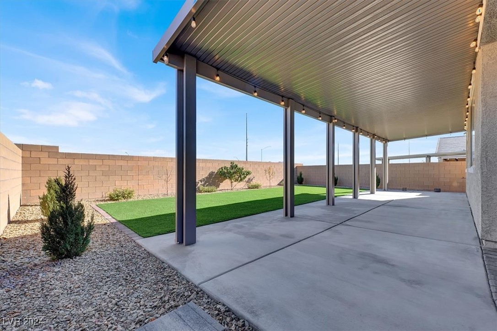
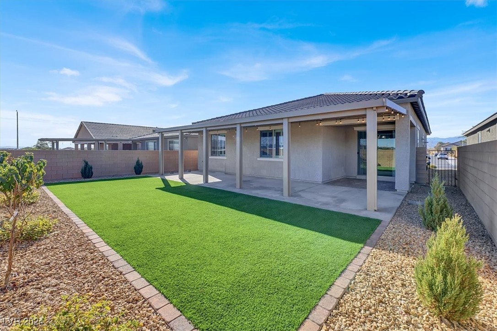
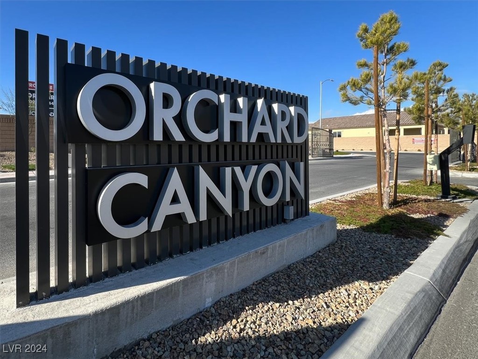
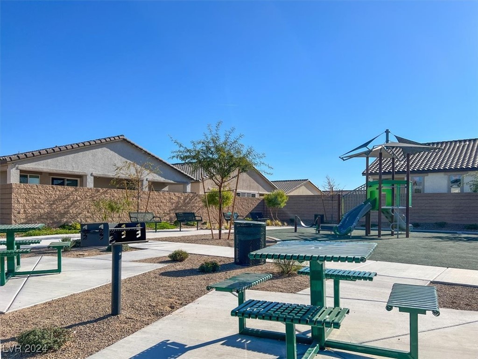
Property Description
VA ASSUMABLE LOAN @4.375% WITH BALANCE OF $448847.81, FOR ANOTHER VA BUYER ONLY! Welcome home to this better than new single story home located in the gated community of Orchard Canyon! This home features the perfect open floor plan with luxury vinyl plank flooring, 10' ceilings and 8' doors throughout the home, den and beautiful long formal entryway. The fabulous kitchen features a HUGE island for all of your gatherings, beautiful backsplash, granite countertops, GE Cafe appliances including a double oven, walk in pantry and tons of cabinet space. The spacious primary bedroom is separate from the other bedrooms and has a large bathroom with double vanities, make up counter, walk in shower and a huge closet! The backyard oasis boasts mountain views, an extended covered patio, artificial turf and plants surrounding. Home has easy freeway access, close to air force bases and VA hospital, convenient shopping and parks! Don't wait to call this home yours, schedule your private tour today!
Interior Features
| Laundry Information |
| Location(s) |
Electric Dryer Hookup, Gas Dryer Hookup, Main Level, Laundry Room |
| Bedroom Information |
| Bedrooms |
3 |
| Bathroom Information |
| Bathrooms |
2 |
| Flooring Information |
| Material |
Carpet, Luxury Vinyl, Luxury VinylPlank |
| Interior Information |
| Features |
Bedroom on Main Level, Ceiling Fan(s), Primary Downstairs, Window Treatments |
| Cooling Type |
Central Air, Electric |
Listing Information
| Address |
6012 Bugsy Street |
| City |
North Las Vegas |
| State |
NV |
| Zip |
89081 |
| County |
Clark |
| Listing Agent |
Nicholas Giorgi DRE #S.0189639 |
| Courtesy Of |
Urban Nest Realty |
| List Price |
$495,000 |
| Status |
Active |
| Type |
Residential |
| Subtype |
Single Family Residence |
| Structure Size |
1,939 |
| Lot Size |
5,227 |
| Year Built |
2022 |
Listing information courtesy of: Nicholas Giorgi, Urban Nest Realty. *Based on information from the Association of REALTORS/Multiple Listing as of Oct 18th, 2024 at 1:31 AM and/or other sources. Display of MLS data is deemed reliable but is not guaranteed accurate by the MLS. All data, including all measurements and calculations of area, is obtained from various sources and has not been, and will not be, verified by broker or MLS. All information should be independently reviewed and verified for accuracy. Properties may or may not be listed by the office/agent presenting the information.





















