5824 Silver Heights Street, Las Vegas, NV 89130
-
Listed Price :
$512,500
-
Beds :
4
-
Baths :
3
-
Property Size :
1,864 sqft
-
Year Built :
1996
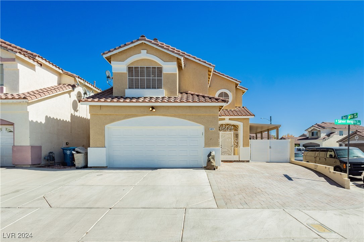
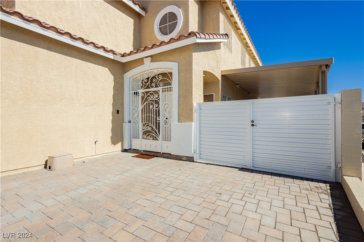
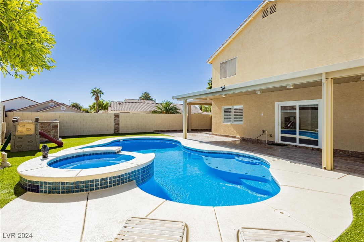
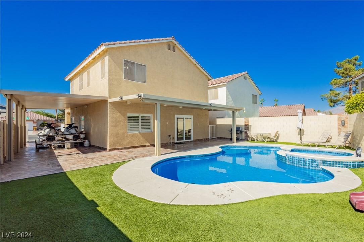
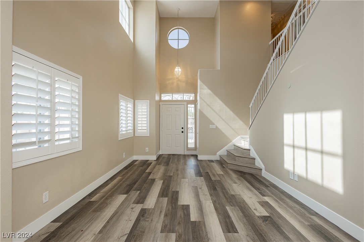
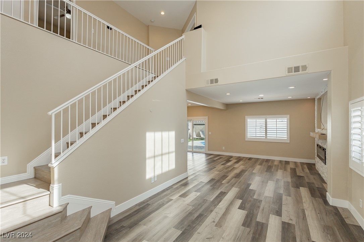
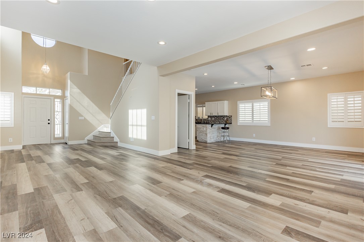
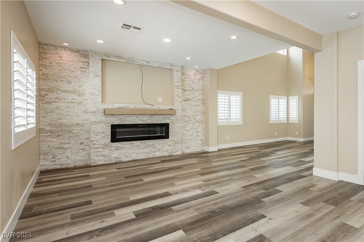
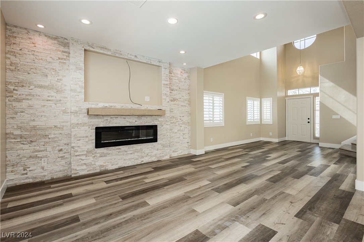
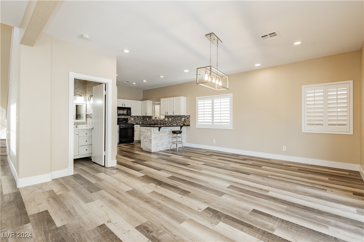
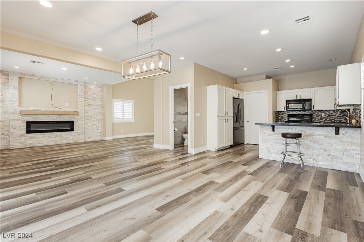
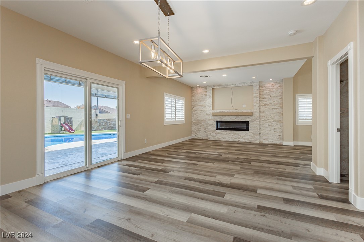
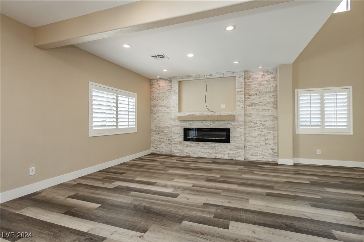
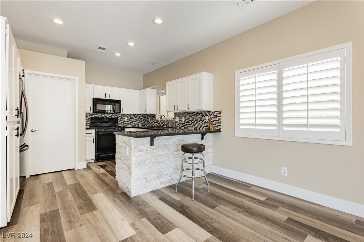
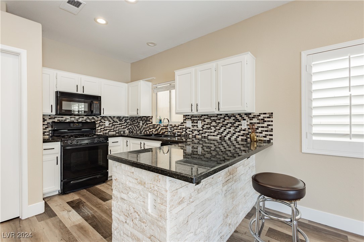
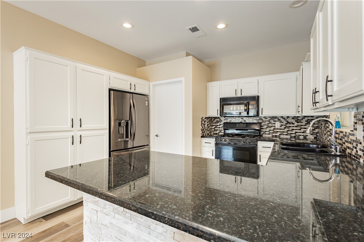
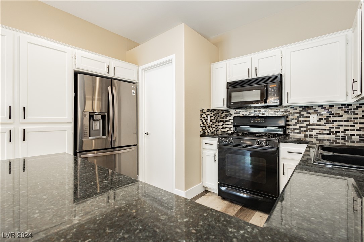
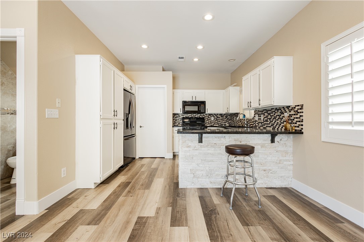
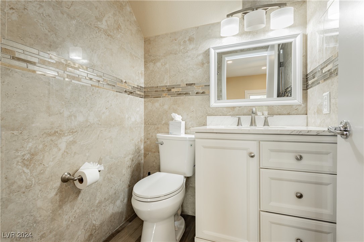
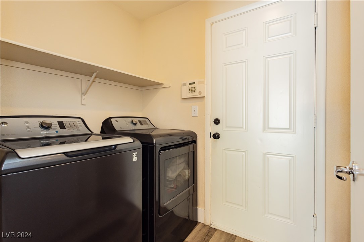
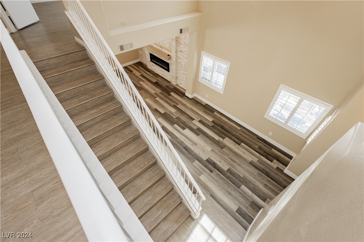
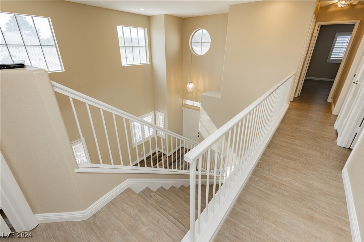
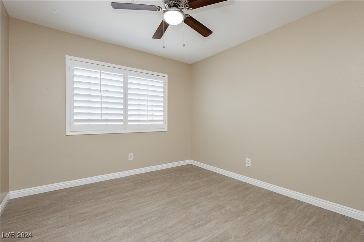
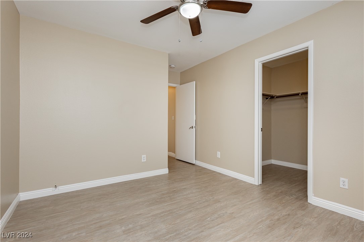
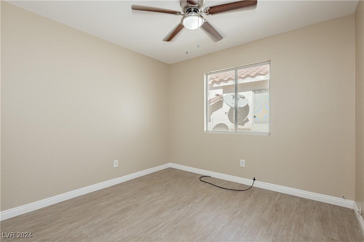
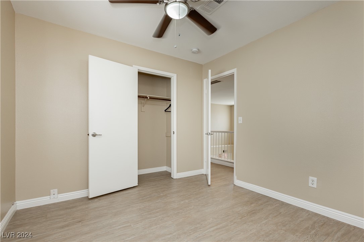
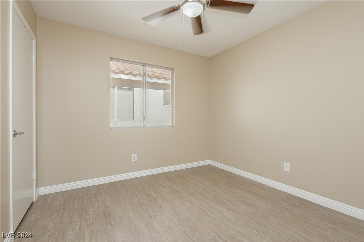
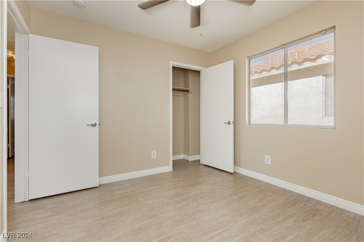
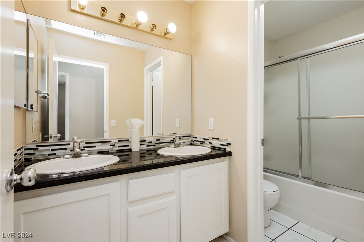
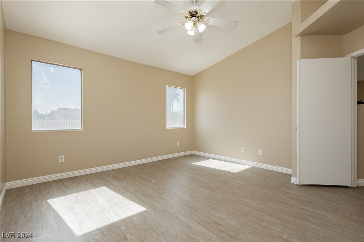
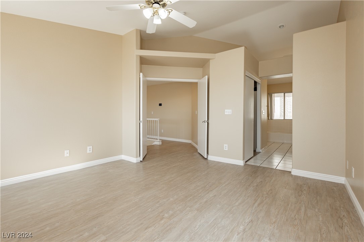
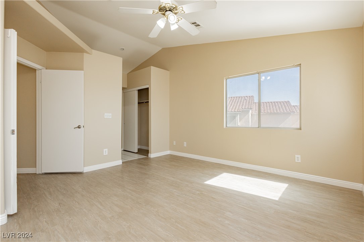
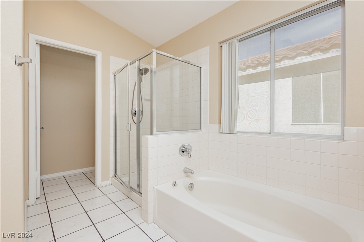
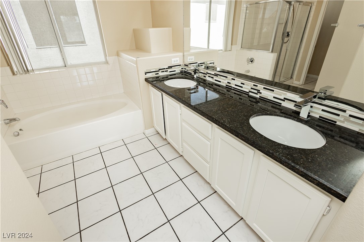
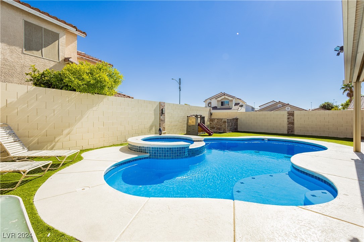
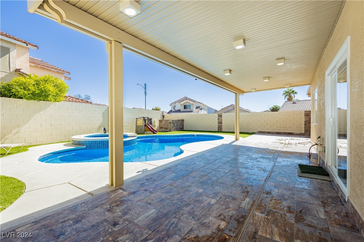
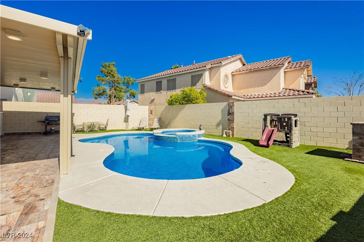
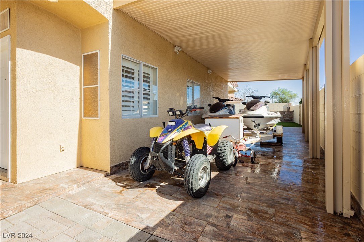
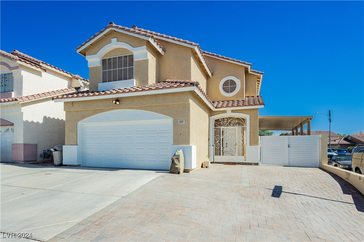
Property Description
Welcome to your dream home! This stunning two-story residence features an inviting inground pool and spa, perfect for relaxation and entertainment. With four spacious bedrooms, including a primary suite with vaulted ceilings and charming potting shelves, this home offers both comfort and style. As you enter, you’ll be greeted by formal living and dining rooms adorned with neutral paint, providing a fresh and airy atmosphere. The family room boasts a beautiful stone accent wall and a mantle, creating a warm and inviting focal point for gatherings. The kitchen is a chef's delight, complete with granite countertops, a breakfast bar, & all appliances included. Step outside to the covered patio, ideal for outdoor gatherings or serene evenings by the pool. Additional features include plantation shutters & ceiling fans throughout, enhancing the home’s appeal. Best of all there is not an HOA! Solar panels are leased & buyer to take over. Gated side yard perfect for bikes/wave runners/toys!
Interior Features
| Laundry Information |
| Location(s) |
Gas Dryer Hookup, Main Level, Laundry Room |
| Bedroom Information |
| Bedrooms |
4 |
| Bathroom Information |
| Bathrooms |
3 |
| Flooring Information |
| Material |
Laminate, Tile |
| Interior Information |
| Features |
Ceiling Fan(s), Pot Rack, Window Treatments |
| Cooling Type |
Central Air, Electric |
Listing Information
| Address |
5824 Silver Heights Street |
| City |
Las Vegas |
| State |
NV |
| Zip |
89130 |
| County |
Clark |
| Listing Agent |
Andres Espinoza DRE #S.0188857 |
| Courtesy Of |
Realty ONE Group, Inc |
| List Price |
$512,500 |
| Status |
Active |
| Type |
Residential |
| Subtype |
Single Family Residence |
| Structure Size |
1,864 |
| Lot Size |
4,792 |
| Year Built |
1996 |
Listing information courtesy of: Andres Espinoza, Realty ONE Group, Inc. *Based on information from the Association of REALTORS/Multiple Listing as of Oct 22nd, 2024 at 6:02 PM and/or other sources. Display of MLS data is deemed reliable but is not guaranteed accurate by the MLS. All data, including all measurements and calculations of area, is obtained from various sources and has not been, and will not be, verified by broker or MLS. All information should be independently reviewed and verified for accuracy. Properties may or may not be listed by the office/agent presenting the information.







































