11378 Ogden Mills Drive, #105, Las Vegas, NV 89135
-
Listed Price :
$525,000
-
Beds :
3
-
Baths :
3
-
Property Size :
1,663 sqft
-
Year Built :
2013
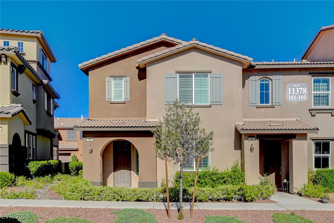
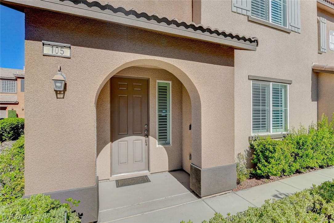
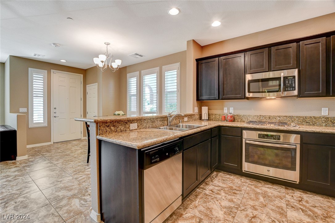
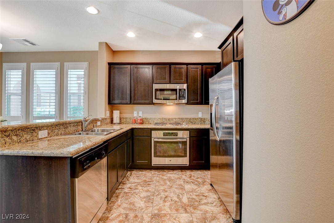
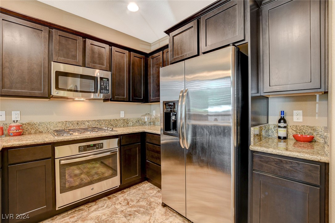
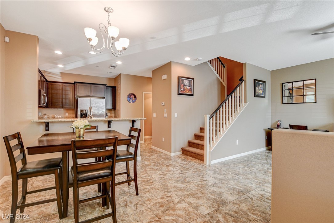
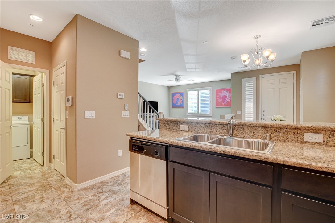
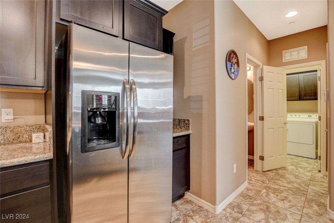
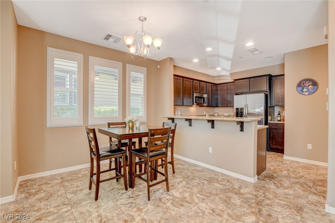
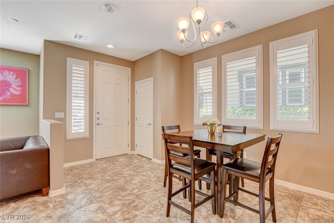

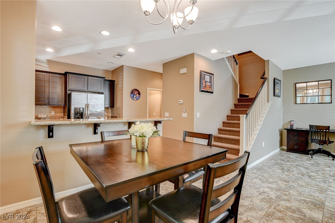
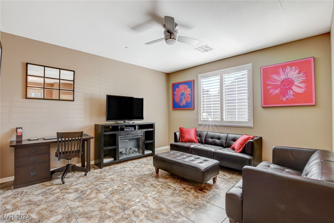
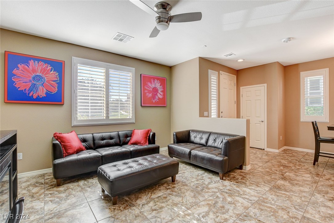
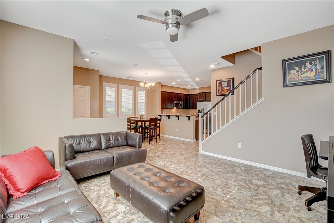
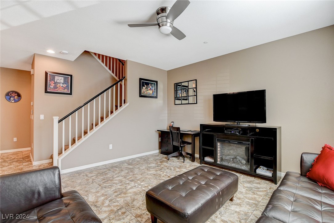
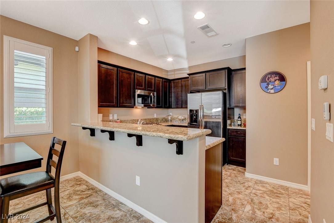
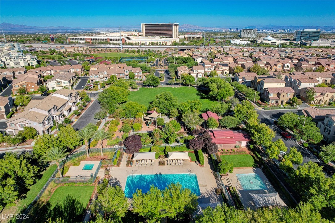
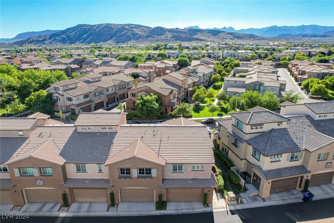
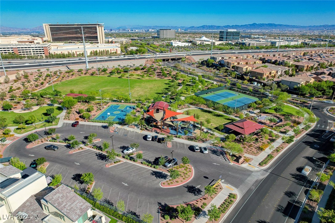
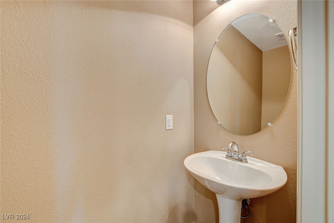
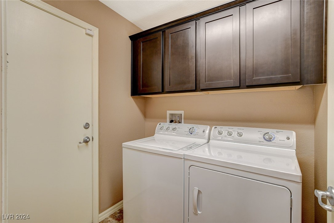
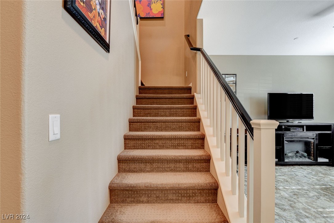
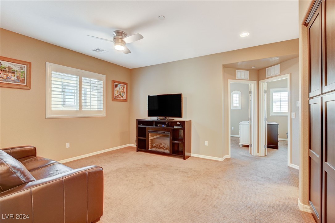
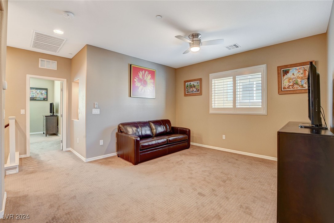
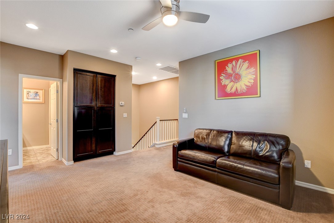
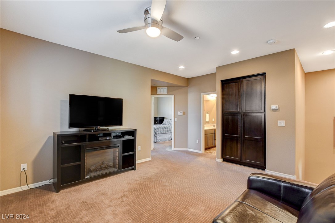
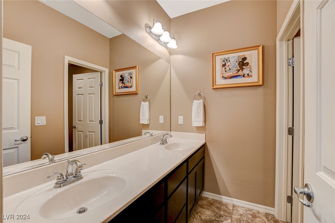
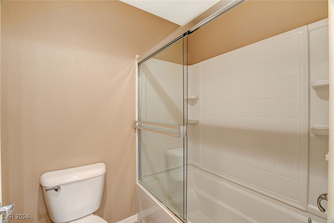
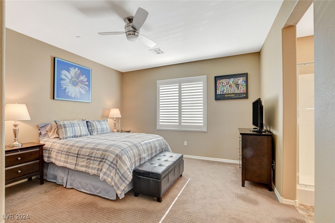
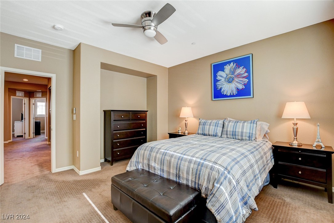
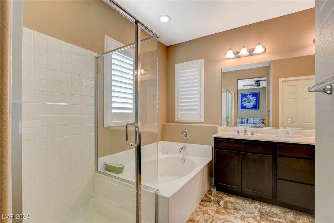
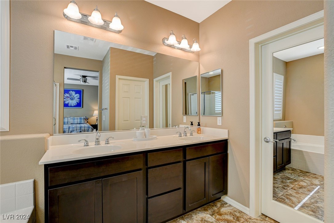
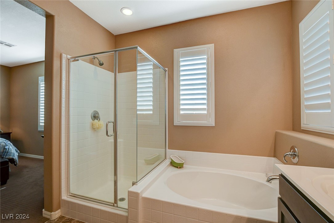
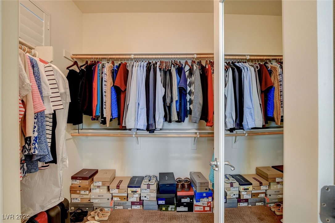
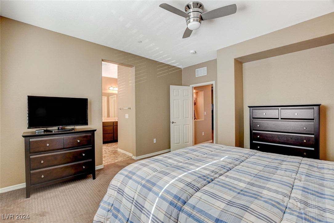
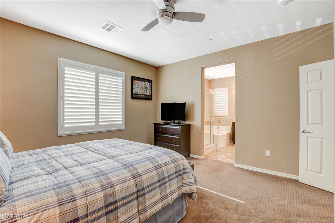
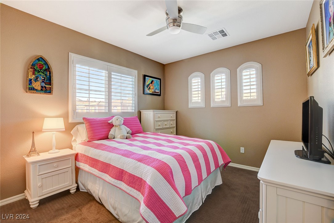
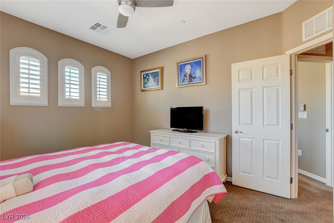
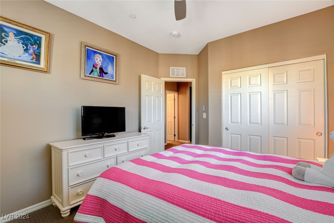
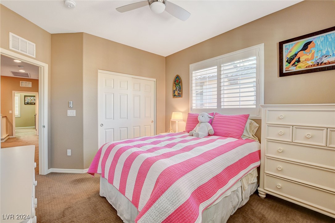
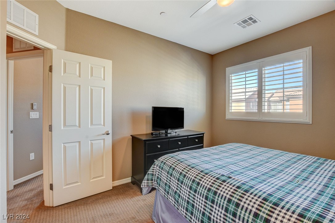
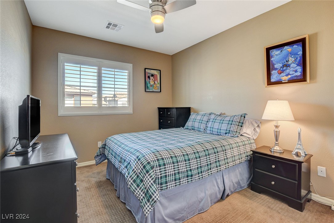
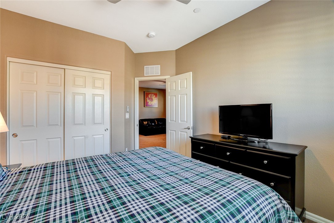
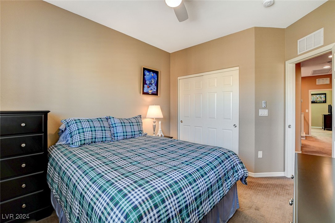
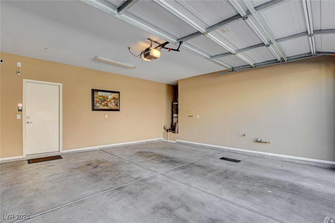
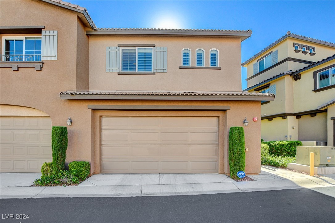
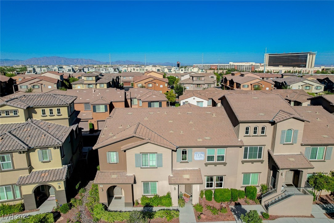
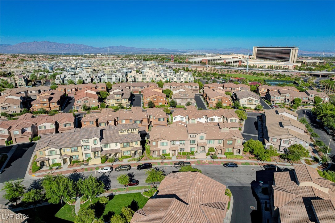
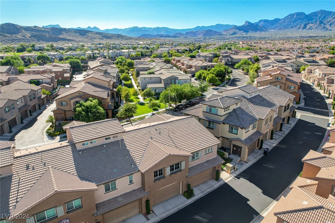
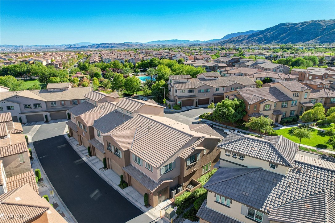
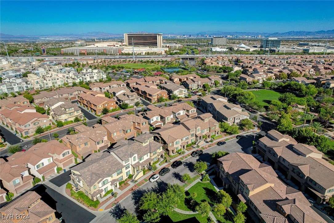
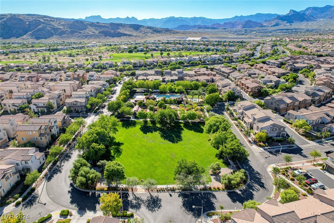
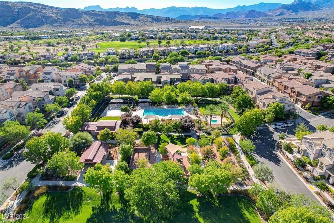
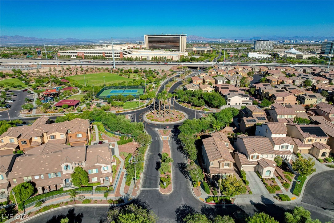
Property Description
This gorgeous home in the heart of Summerlin is a must-see! Located just minutes from Downtown Summerlin, Red Rock Casino, and the Las Vegas Ballpark, it offers a fantastic lifestyle. The great room concept is perfect for entertaining, and the upgraded kitchen adds a modern touch. With three bedrooms and a loft, there's plenty of space for everyone. Plus, you'll enjoy neighborhood amenities which include the private Community Pool and Spa, Parks, Playgrounds, Trails, Picnic and BBQ Areas and More! This home is Truly SUMMERLIN Living at its BEST! A turn-key property waiting for you to make it your own!
Interior Features
| Laundry Information |
| Location(s) |
Gas Dryer Hookup, Main Level, Laundry Room |
| Bedroom Information |
| Bedrooms |
3 |
| Bathroom Information |
| Bathrooms |
3 |
| Flooring Information |
| Material |
Carpet, Tile |
| Interior Information |
| Features |
Ceiling Fan(s), Window Treatments |
| Cooling Type |
Central Air, Gas |
Listing Information
| Address |
11378 Ogden Mills Drive, #105 |
| City |
Las Vegas |
| State |
NV |
| Zip |
89135 |
| County |
Clark |
| Listing Agent |
Jill Alegre DRE #S.0051602 |
| Courtesy Of |
Coldwell Banker Premier |
| List Price |
$525,000 |
| Status |
Active |
| Type |
Residential |
| Subtype |
Townhouse |
| Structure Size |
1,663 |
| Lot Size |
6,112 |
| Year Built |
2013 |
Listing information courtesy of: Jill Alegre, Coldwell Banker Premier. *Based on information from the Association of REALTORS/Multiple Listing as of Oct 18th, 2024 at 8:30 PM and/or other sources. Display of MLS data is deemed reliable but is not guaranteed accurate by the MLS. All data, including all measurements and calculations of area, is obtained from various sources and has not been, and will not be, verified by broker or MLS. All information should be independently reviewed and verified for accuracy. Properties may or may not be listed by the office/agent presenting the information.























































