10025 Netherton Drive, Las Vegas, NV 89134
-
Listed Price :
$624,990
-
Beds :
3
-
Baths :
2
-
Property Size :
2,210 sqft
-
Year Built :
1994

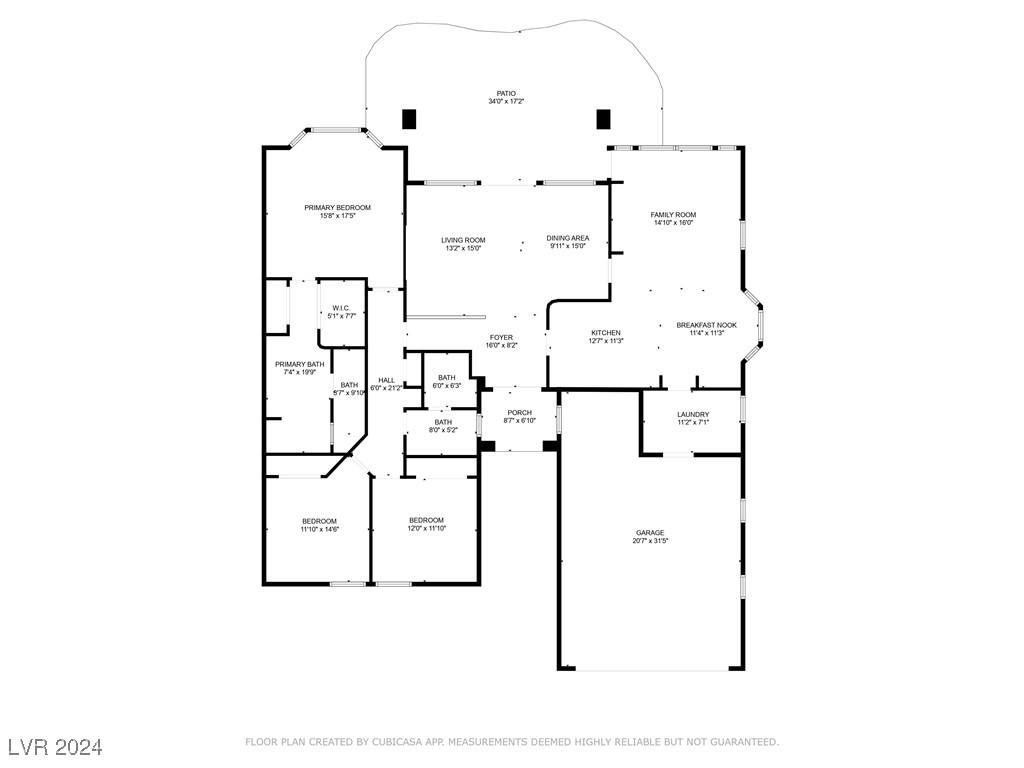
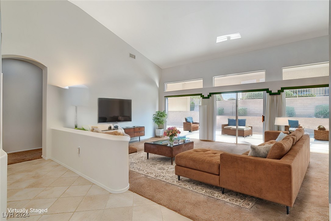
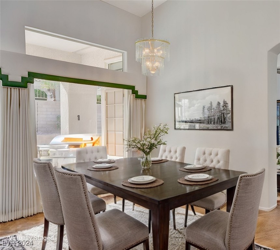
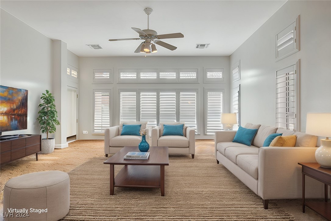
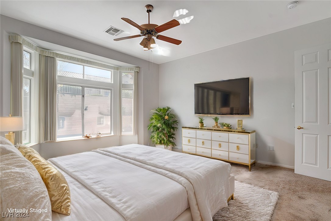
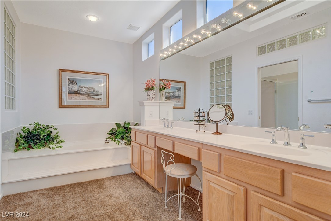

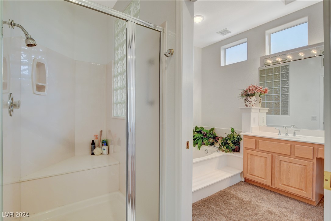
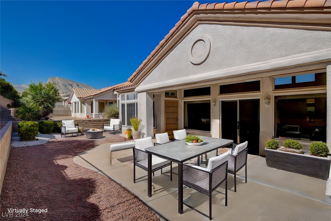
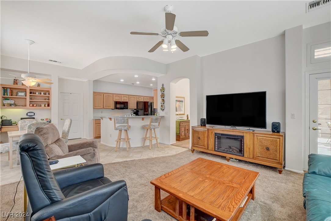


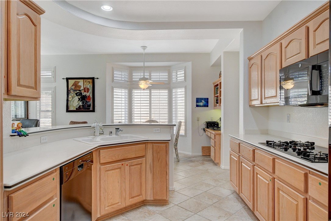

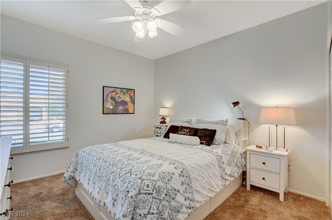
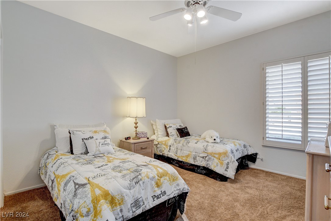
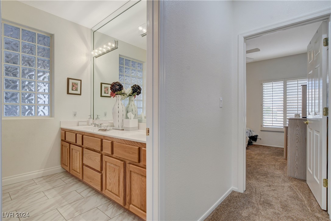


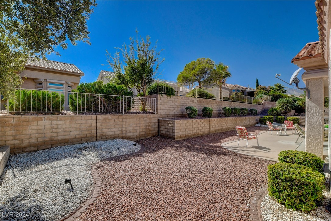
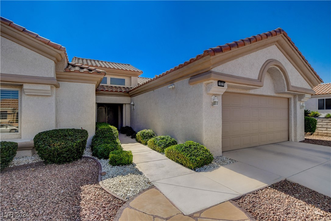


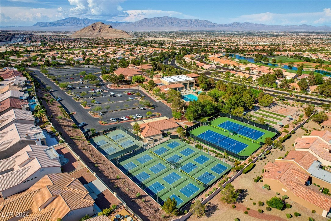
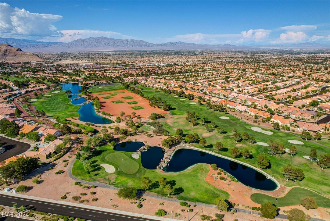
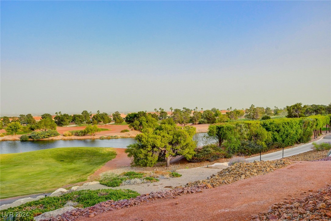
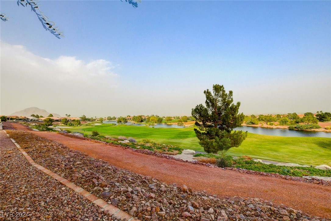
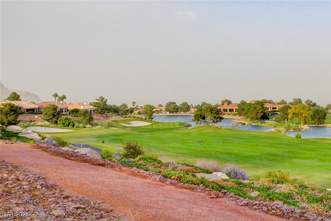
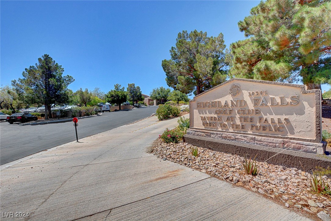
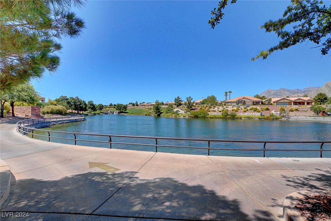
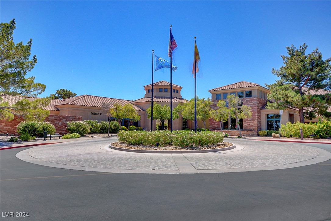

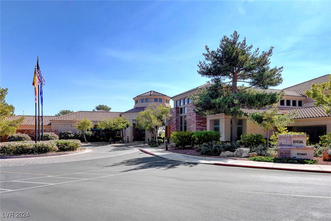
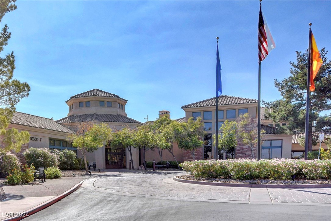
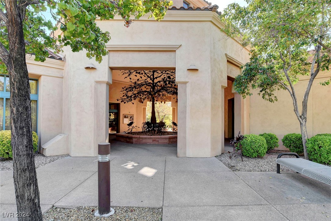
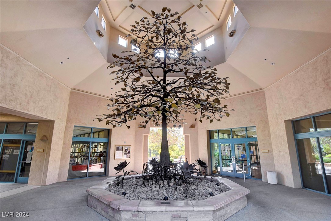
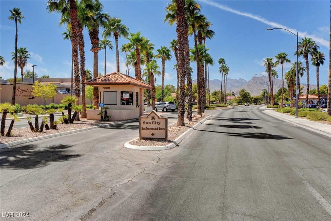
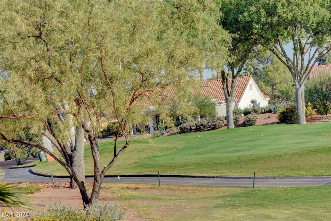

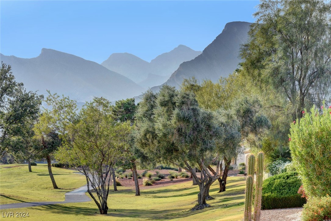
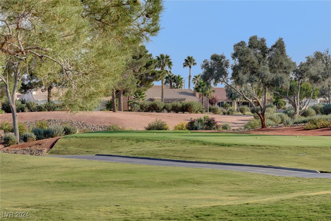
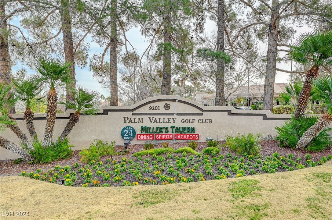
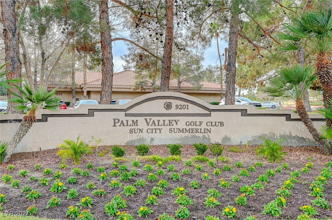

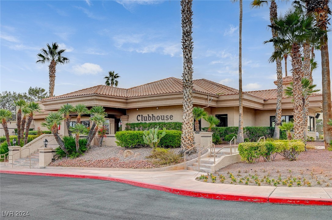


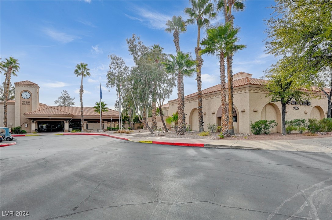

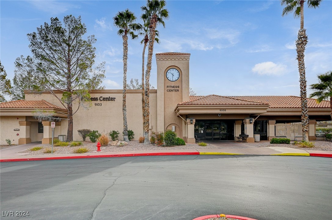

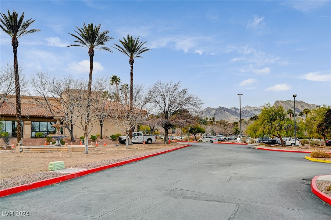
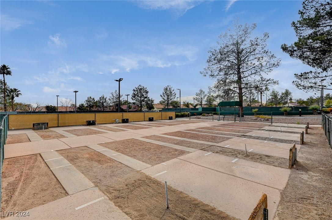
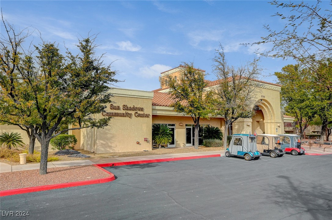
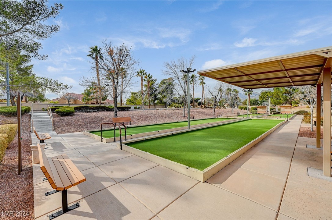
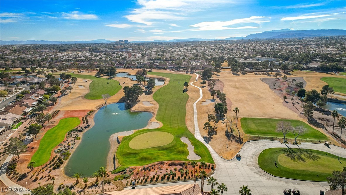
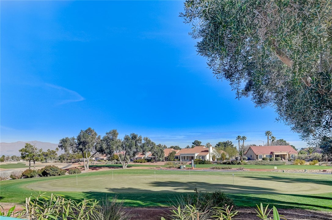
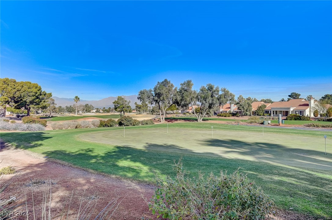
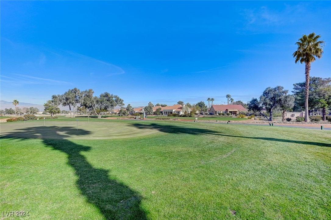
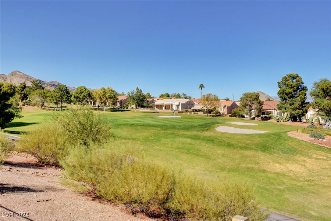
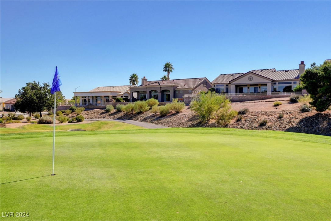


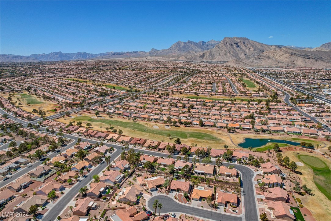
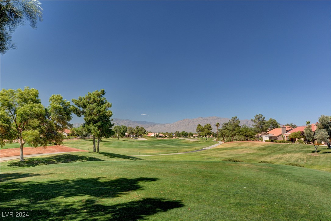
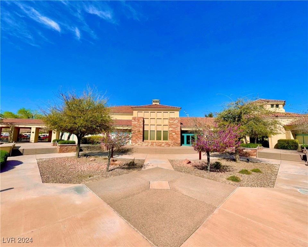

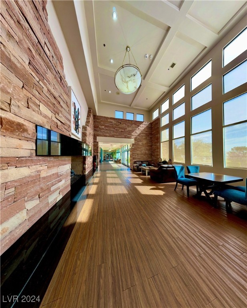
Property Description
Upgraded 3-bedroom, 2-bath single-story home with mountain views in the vibrant Sun City Summerlin community. This 2,210 sq. ft. home offers a functional layout with 10-foot ceilings, newer carpet, tile floors, and a remodeled second bathroom. The spacious kitchen features Corian countertops, a gas cooktop, double oven, built-in microwave, refrigerator, breakfast bar, and built-in desk for convenience. The primary suite includes a walk-in closet, dual sinks with vanity, separate shower, and garden tub. Situated on a north-facing lot, the covered patio is ideal for enjoying mountain views. Recent updates include a newer HVAC system and water heater. Sun City Summerlin offers resort-style amenities including golf courses, pools, fitness centers, tennis, pickleball, bocce courts, and endless social activities. Close to shopping, dining, and medical facilities, this home delivers comfort, convenience, and an active lifestyle!
Interior Features
| Laundry Information |
| Location(s) |
Electric Dryer Hookup, Gas Dryer Hookup, Laundry Room |
| Bedroom Information |
| Bedrooms |
3 |
| Bathroom Information |
| Bathrooms |
2 |
| Flooring Information |
| Material |
Carpet, Tile |
| Interior Information |
| Features |
Bedroom on Main Level, Primary Downstairs, Window Treatments |
| Cooling Type |
Central Air, Electric |
Listing Information
| Address |
10025 Netherton Drive |
| City |
Las Vegas |
| State |
NV |
| Zip |
89134 |
| County |
Clark |
| Listing Agent |
Michelle Yoon DRE #S.0055156 |
| Courtesy Of |
Home Realty Center |
| List Price |
$624,990 |
| Status |
Active |
| Type |
Residential |
| Subtype |
Single Family Residence |
| Structure Size |
2,210 |
| Lot Size |
7,405 |
| Year Built |
1994 |
Listing information courtesy of: Michelle Yoon, Home Realty Center. *Based on information from the Association of REALTORS/Multiple Listing as of Jan 8th, 2025 at 8:22 PM and/or other sources. Display of MLS data is deemed reliable but is not guaranteed accurate by the MLS. All data, including all measurements and calculations of area, is obtained from various sources and has not been, and will not be, verified by broker or MLS. All information should be independently reviewed and verified for accuracy. Properties may or may not be listed by the office/agent presenting the information.





































































