8179 Tiber Creek Way, Las Vegas, NV 89113
-
Listed Price :
$810,000
-
Beds :
4
-
Baths :
4
-
Property Size :
3,188 sqft
-
Year Built :
2016
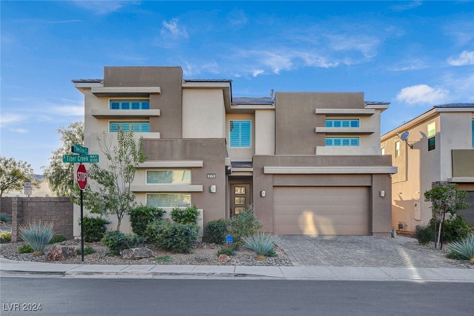
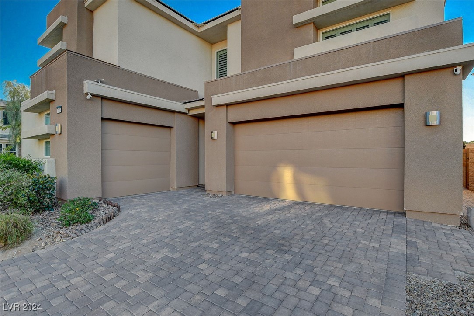
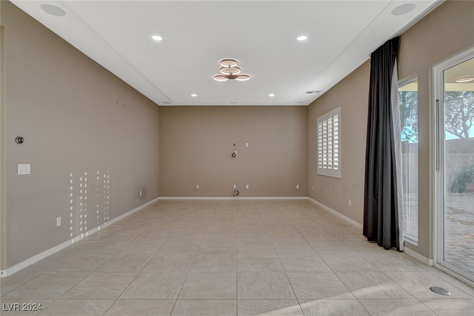
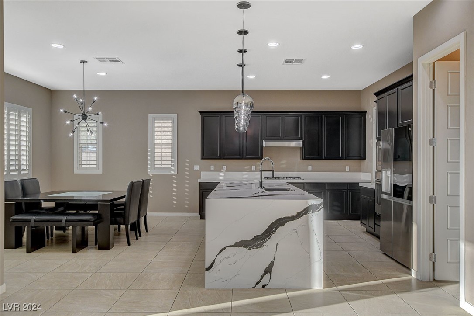
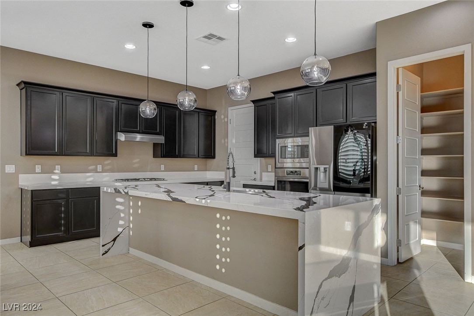
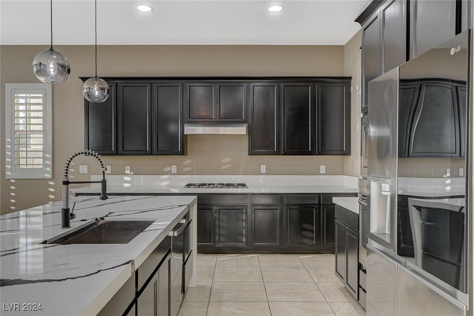
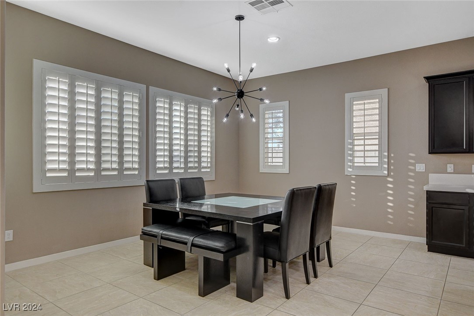
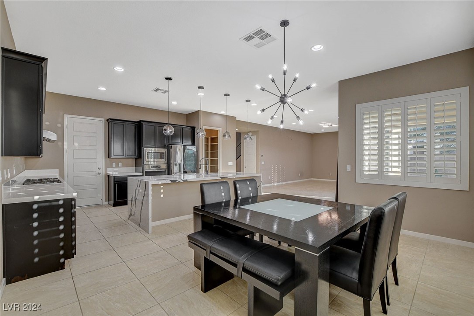
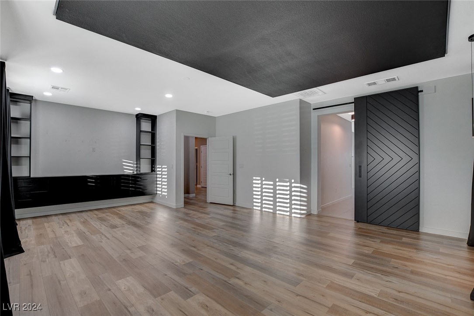
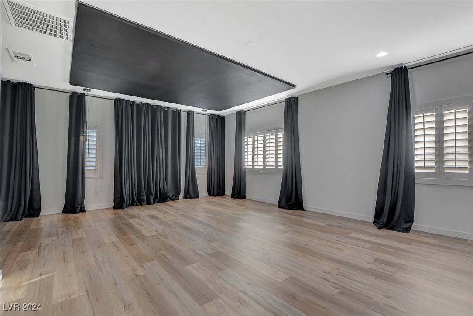
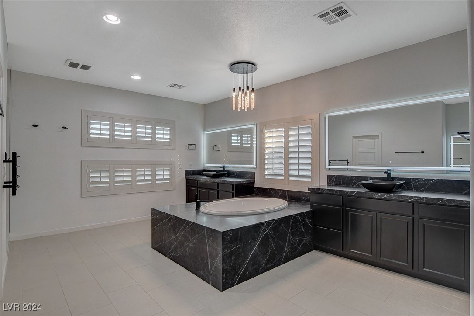
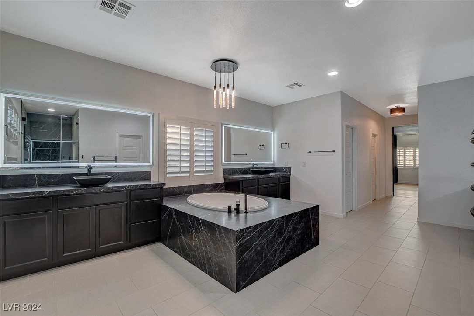
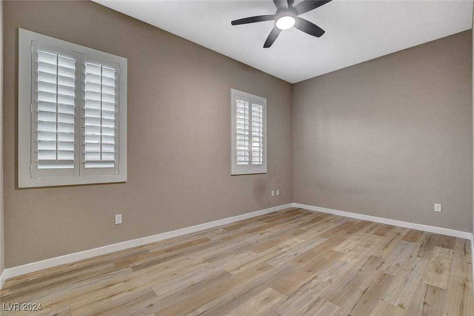
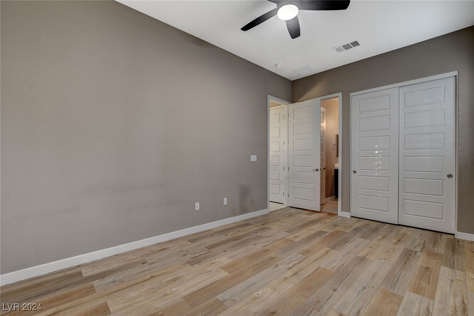
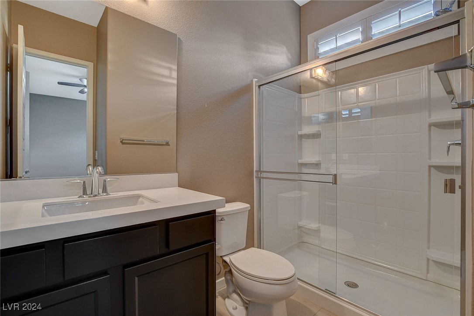
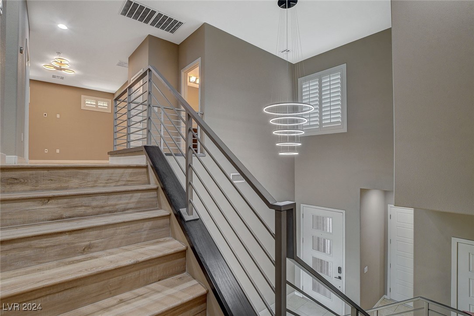
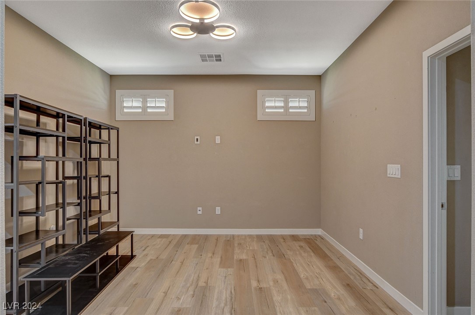
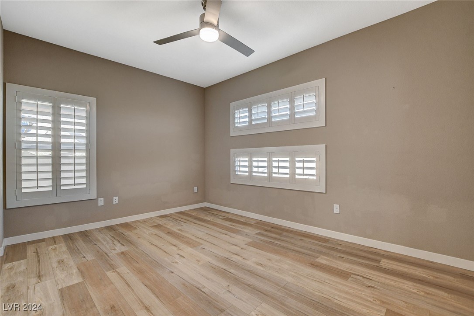
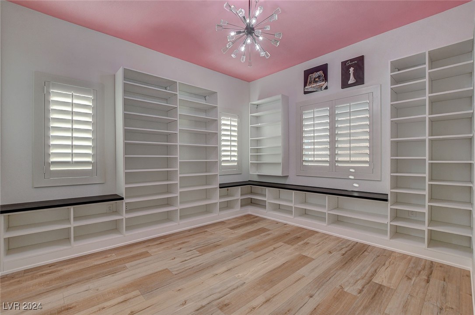
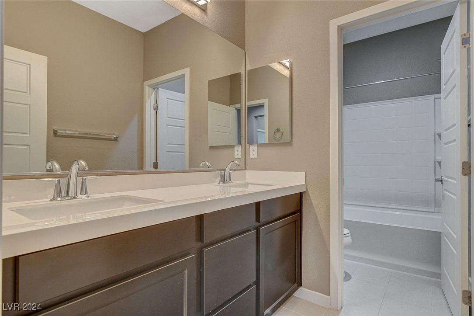
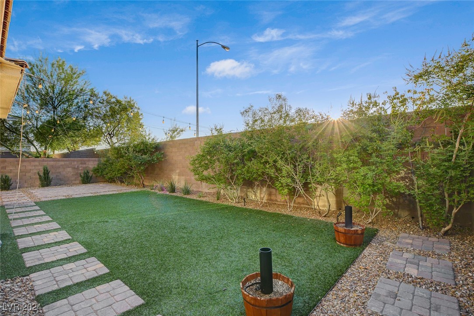
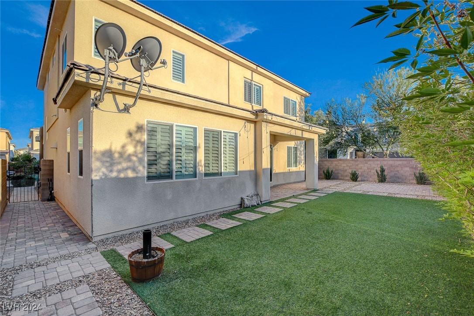
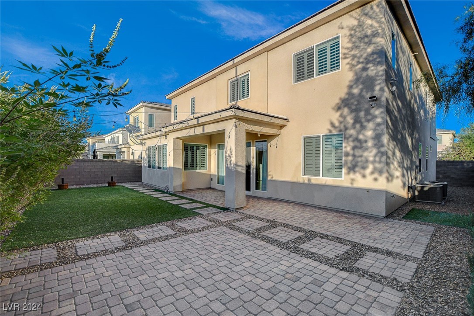
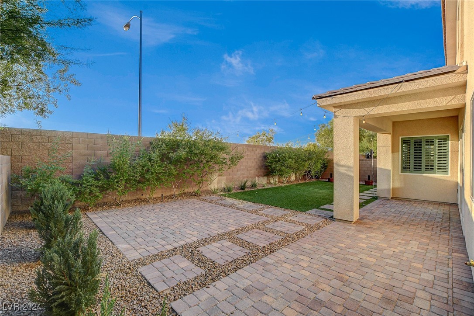
Property Description
Discover this stunning modern home, a true must-see! Conveniently situated across from Rhodes Ranch, this property features a spacious corner lot with desert landscaping, a paver driveway, and a welcoming porch. Inside, you'll find shutters throughout, recessed lighting, and stylish upgraded fixtures. 3 car garage with epoxy floors. Kitchen is a highlight, complete with a generous eat-at island, granite countertops, pendant lighting, stainless steel appliances, and a five-burner cooktop. The primary bedroom and bathroom provide a luxurious retreat with two walk-in closets, a soaking tub, a separate shower, and a dedicated makeup vanity. Downstairs in-law quarters with en suite bathroom. Step outside to the backyard, featuring a covered patio, pavers, stylish lighting, and low-maintenance synthetic grass. Don’t miss this opportunity, just minutes away from shopping and dining!
Interior Features
| Laundry Information |
| Location(s) |
Gas Dryer Hookup, Laundry Room, Upper Level |
| Bedroom Information |
| Bedrooms |
4 |
| Bathroom Information |
| Bathrooms |
4 |
| Flooring Information |
| Material |
Luxury Vinyl, Luxury VinylPlank, Tile |
| Interior Information |
| Features |
Bedroom on Main Level, Ceiling Fan(s), Window Treatments |
| Cooling Type |
Central Air, Electric |
Listing Information
| Address |
8179 Tiber Creek Way |
| City |
Las Vegas |
| State |
NV |
| Zip |
89113 |
| County |
Clark |
| Listing Agent |
Brandon Rosenthal DRE #S.0068020 |
| Courtesy Of |
Simply Vegas |
| List Price |
$810,000 |
| Status |
Active |
| Type |
Residential |
| Subtype |
Single Family Residence |
| Structure Size |
3,188 |
| Lot Size |
9,583 |
| Year Built |
2016 |
Listing information courtesy of: Brandon Rosenthal, Simply Vegas. *Based on information from the Association of REALTORS/Multiple Listing as of Oct 21st, 2024 at 6:42 PM and/or other sources. Display of MLS data is deemed reliable but is not guaranteed accurate by the MLS. All data, including all measurements and calculations of area, is obtained from various sources and has not been, and will not be, verified by broker or MLS. All information should be independently reviewed and verified for accuracy. Properties may or may not be listed by the office/agent presenting the information.
























