8566 Coyote Peak Circle, Las Vegas, NV 89147
-
Listed Price :
$519,000
-
Beds :
4
-
Baths :
3
-
Property Size :
2,067 sqft
-
Year Built :
1994
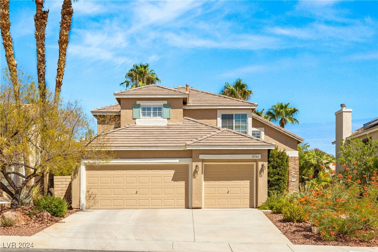
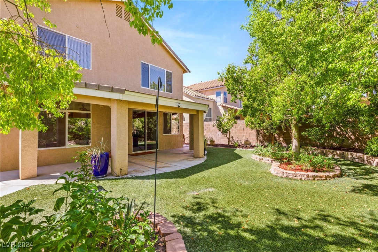
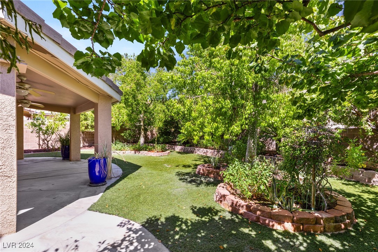
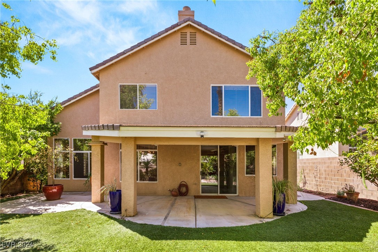
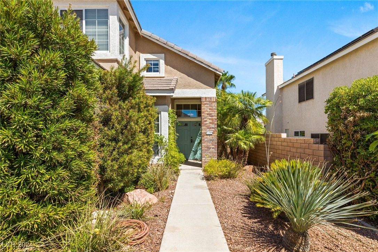
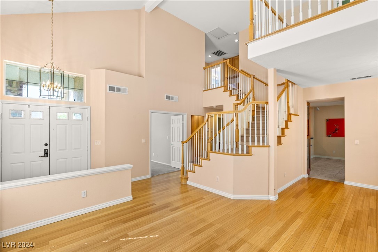
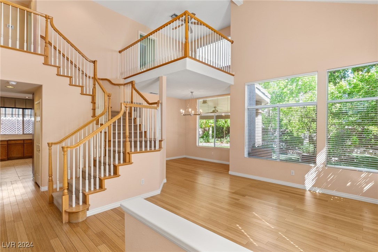
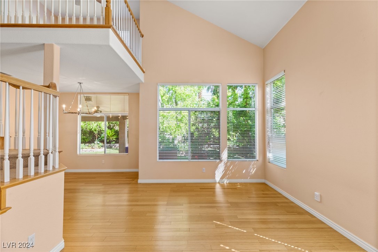
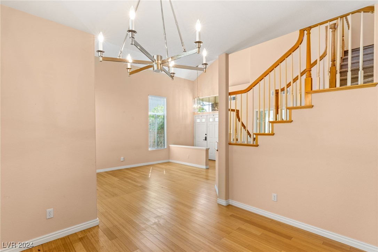
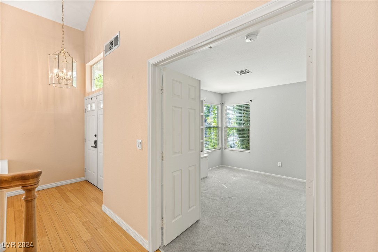
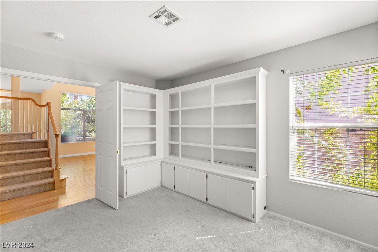
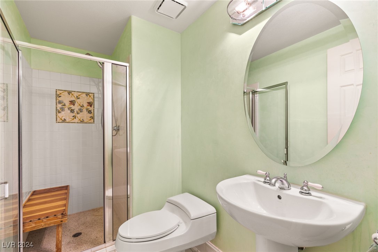
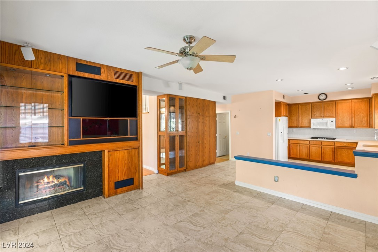
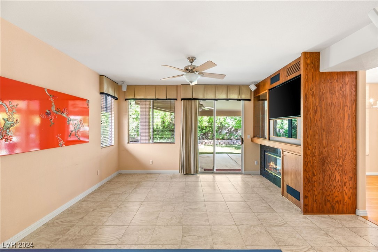
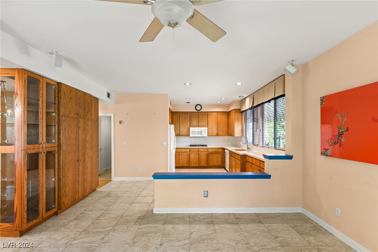
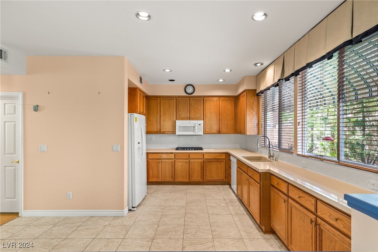
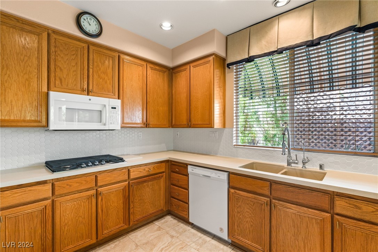
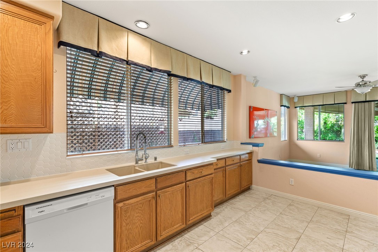
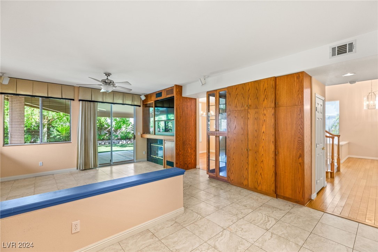
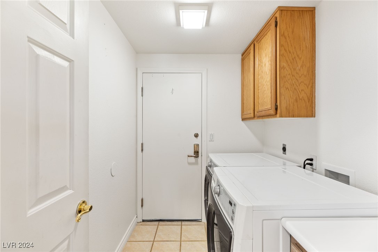
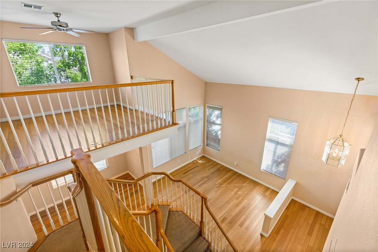
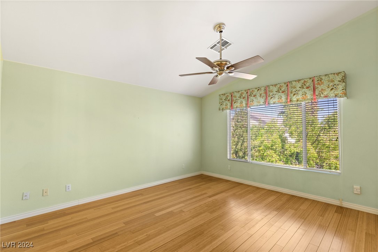
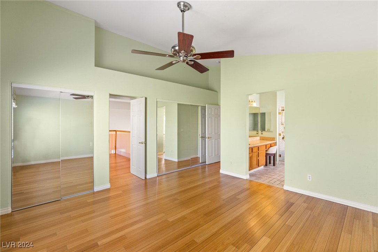
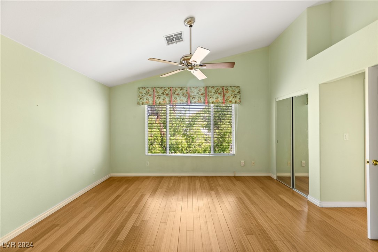
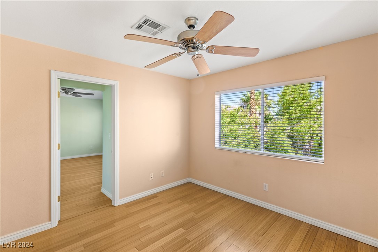
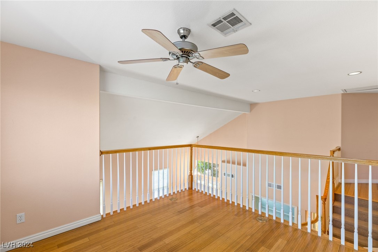
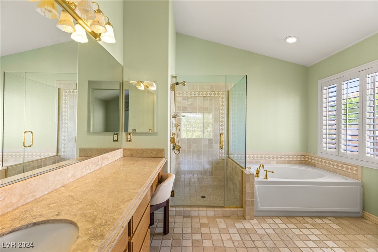
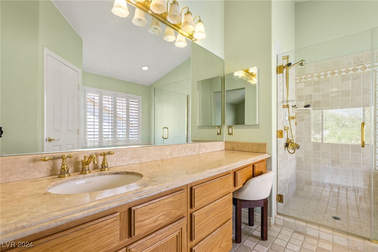
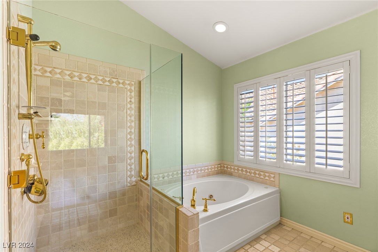
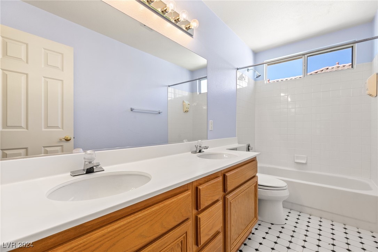
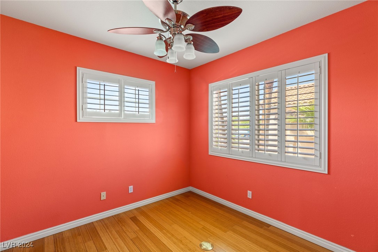
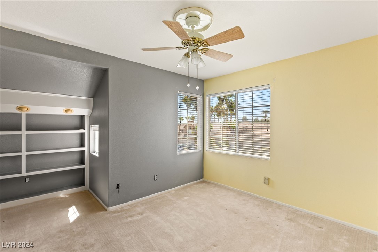
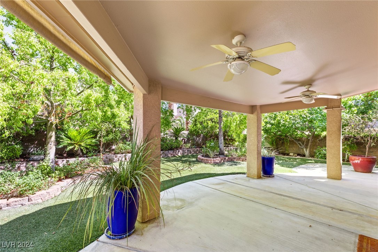
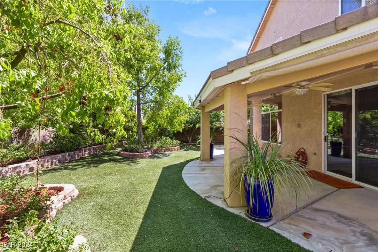
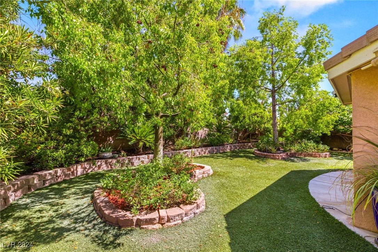
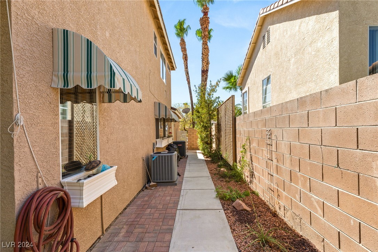
Property Description
This stunning 4-bedroom home offers a versatile floor plan, featuring one bedroom and 3/4 bathroom downstairs perfect for guests. The open living space boasts a built-in entertainment center, ideal for cozy movie nights . Beautiful bamboo, tile, and carpet flooring flow throughout the home. The spacious primary bedroom includes an open loft, offering a flexible area for a sitting room or home office. Step outside to a backyard that features a beautiful cover patio, providing great space perfect for entertaining or enjoying quiet moments, mature and lush landscaping creates a serene backdrop for outdoor living. Conveniently located near shopping centers and great restaurants, this home is ideal for those who love easy access to amenities. With ample space for everyone, it’s a perfect blend of comfort and elegance, catering to both family living and entertaining! Both A/C units were replaced in 2022!! Window coverings and counters were installed in the last year.
Interior Features
| Laundry Information |
| Location(s) |
Gas Dryer Hookup, Main Level |
| Bedroom Information |
| Bedrooms |
4 |
| Bathroom Information |
| Bathrooms |
3 |
| Flooring Information |
| Material |
Bamboo, Carpet, Ceramic Tile |
| Interior Information |
| Features |
Bedroom on Main Level, Ceiling Fan(s), Window Treatments |
| Cooling Type |
Central Air, Gas, 2 Units |
Listing Information
| Address |
8566 Coyote Peak Circle |
| City |
Las Vegas |
| State |
NV |
| Zip |
89147 |
| County |
Clark |
| Listing Agent |
Sam Cohen DRE #BS.0144984 |
| Courtesy Of |
Huntington & Ellis, A Real Est |
| List Price |
$519,000 |
| Status |
Active |
| Type |
Residential |
| Subtype |
Single Family Residence |
| Structure Size |
2,067 |
| Lot Size |
6,534 |
| Year Built |
1994 |
Listing information courtesy of: Sam Cohen, Huntington & Ellis, A Real Est. *Based on information from the Association of REALTORS/Multiple Listing as of Oct 21st, 2024 at 7:11 PM and/or other sources. Display of MLS data is deemed reliable but is not guaranteed accurate by the MLS. All data, including all measurements and calculations of area, is obtained from various sources and has not been, and will not be, verified by broker or MLS. All information should be independently reviewed and verified for accuracy. Properties may or may not be listed by the office/agent presenting the information.




































