11046 Ashboro Avenue, Las Vegas, NV 89135
-
Listed Price :
$4,000/month
-
Beds :
5
-
Baths :
4
-
Property Size :
3,723 sqft
-
Year Built :
2001
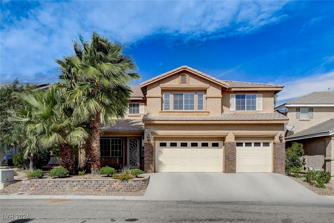
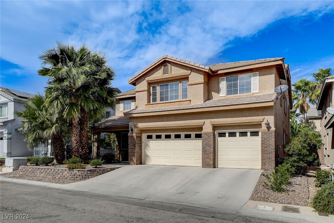
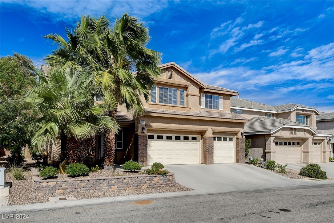
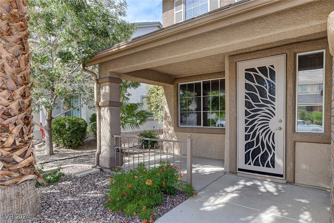
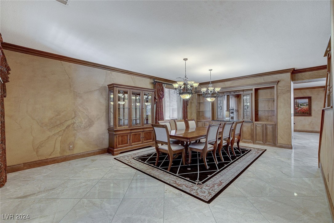
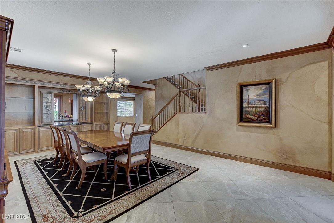
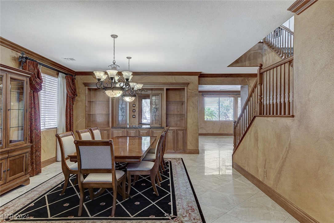
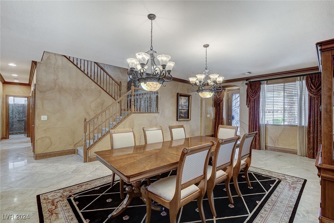
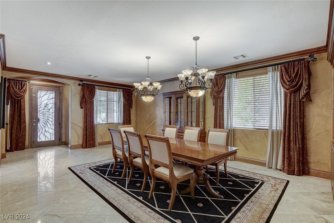
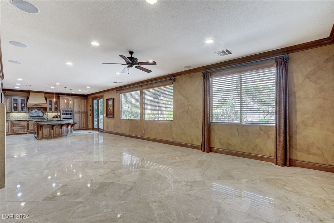
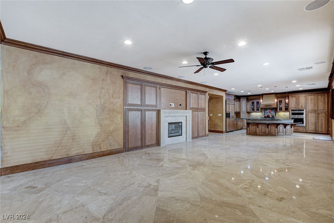
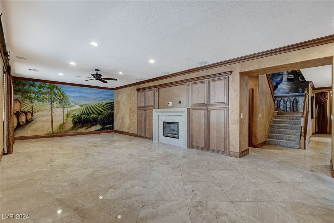
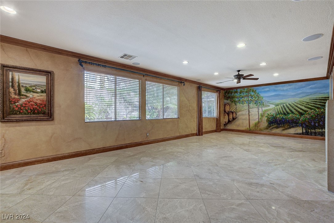
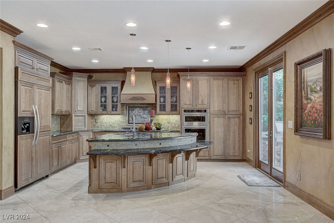
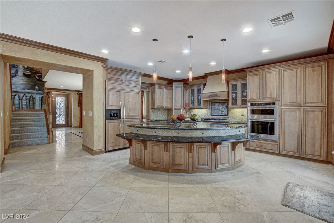
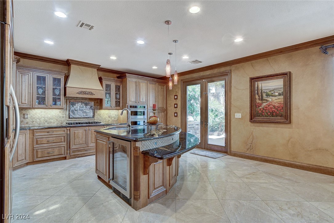
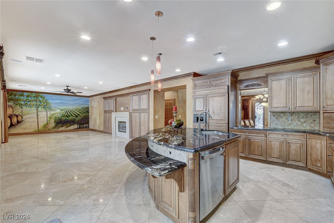
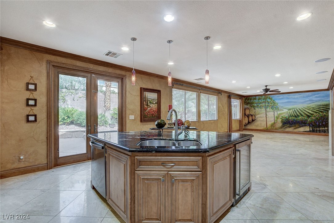
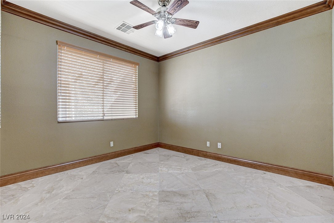
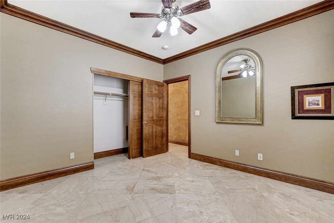
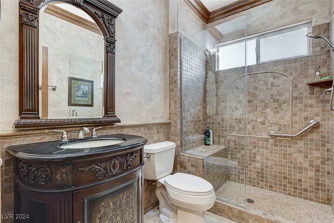
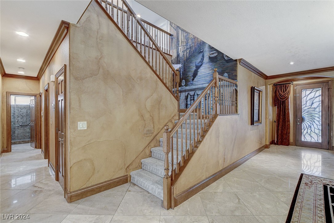
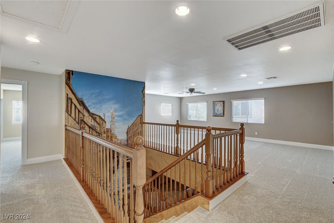
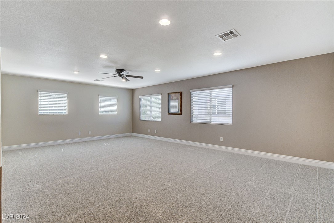
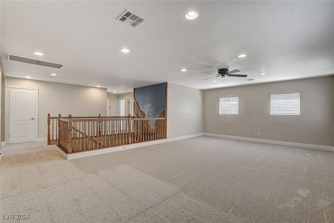
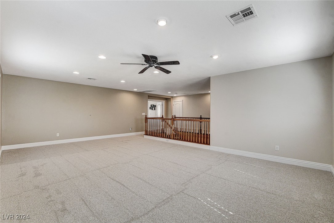
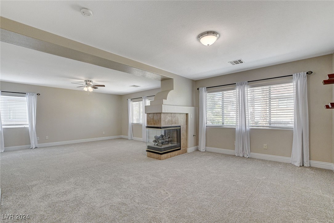
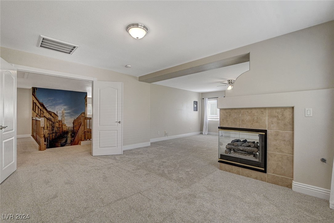
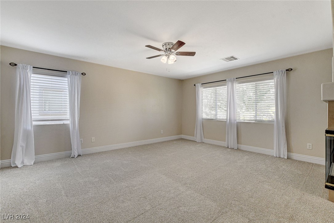
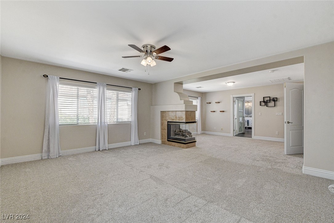
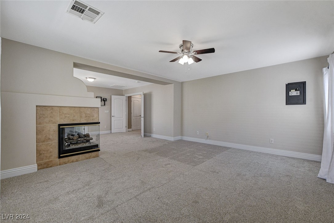
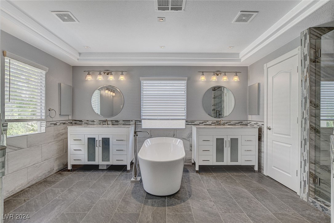
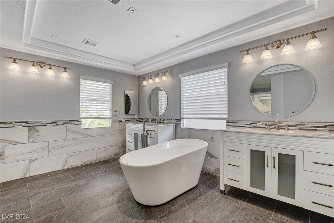
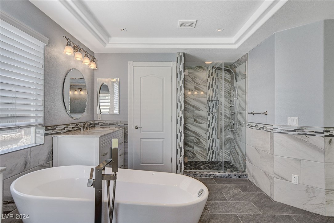
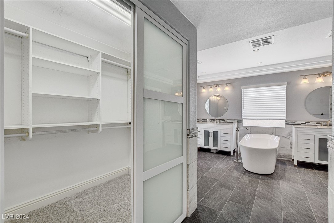
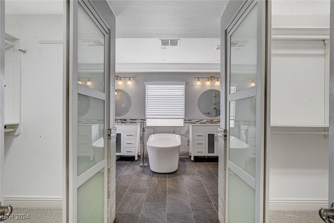
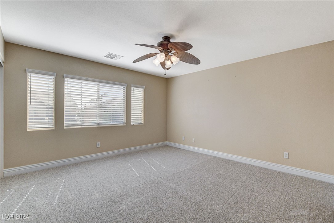
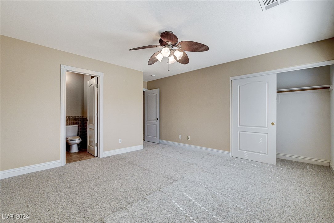
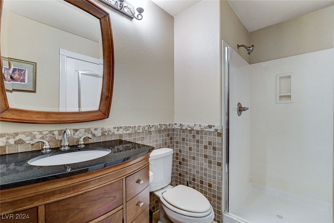
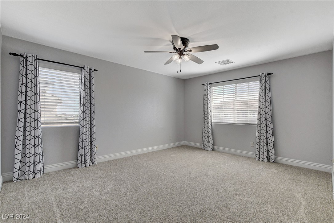
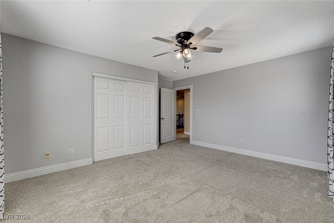
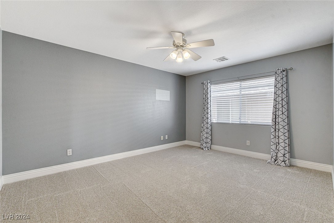
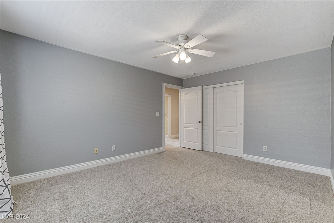
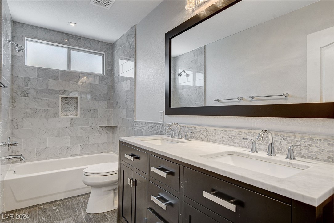
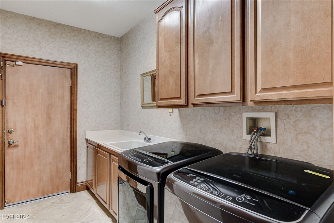
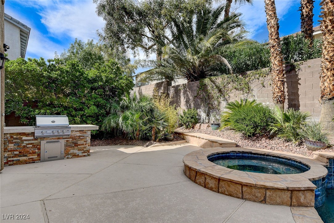
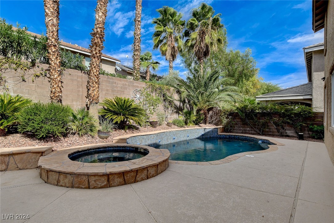
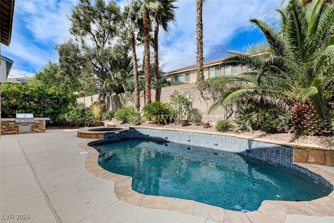
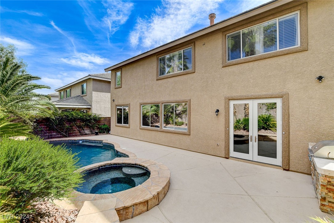
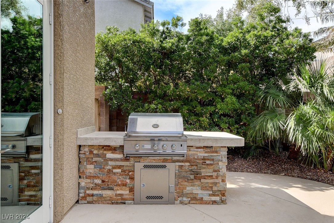
Property Description
Fantastic 5 bedroom 4 bath Summerlin home with pool and spa. Custom kitchen with built-in refrigerator, granite countertops, island and custom cabinets. Large family room downstairs features gas fireplace. Downstairs bedroom is ideal for guests or family. There is a full bath downstairs. The large dining room is perfect for entertaining and has a pass-through window to the kitchen. Upstairs, the spacious primary bedroom features sitting area with 3-way fireplace, dual walk-in closets with custom shelving. Primary bath has dual vanities, soaking tub and custom shower enclosure. Three secondary bedrooms upstairs are large and one includes and ensuite bath. There is also a large loft upstairs. Out back, relax and enjoy the pool and heated spa, as the owner pays for the weekly pool maintenance as well as monthly landscaping. This house must be seen to grasp all of the special features that will make living here so enjoyable. And the location is just minutes from Downtown Summerlin.
Interior Features
| Laundry Information |
| Location(s) |
Cabinets, Gas Dryer Hookup, Main Level, Laundry Room, Sink |
| Bedroom Information |
| Bedrooms |
5 |
| Bathroom Information |
| Bathrooms |
4 |
| Flooring Information |
| Material |
Ceramic Tile |
| Interior Information |
| Features |
Bedroom on Main Level, Ceiling Fan(s), Window Treatments |
| Cooling Type |
Central Air, Electric |
Listing Information
| Address |
11046 Ashboro Avenue |
| City |
Las Vegas |
| State |
NV |
| Zip |
89135 |
| County |
Clark |
| Listing Agent |
Evans Small DRE #B.0144070 |
| Courtesy Of |
Summit Properties |
| List Price |
$4,000/month |
| Status |
Active |
| Type |
Residential Lease |
| Subtype |
Single Family Residence |
| Structure Size |
3,723 |
| Lot Size |
5,663 |
| Year Built |
2001 |
Listing information courtesy of: Evans Small, Summit Properties. *Based on information from the Association of REALTORS/Multiple Listing as of Oct 19th, 2024 at 9:00 PM and/or other sources. Display of MLS data is deemed reliable but is not guaranteed accurate by the MLS. All data, including all measurements and calculations of area, is obtained from various sources and has not been, and will not be, verified by broker or MLS. All information should be independently reviewed and verified for accuracy. Properties may or may not be listed by the office/agent presenting the information.


















































