3511 Desert Cliff Street, #203, Las Vegas, NV 89129
-
Listed Price :
$1,600/month
-
Beds :
2
-
Baths :
2
-
Property Size :
1,054 sqft
-
Year Built :
2004
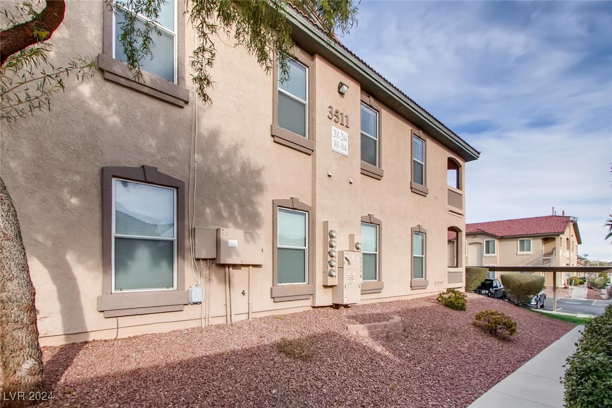
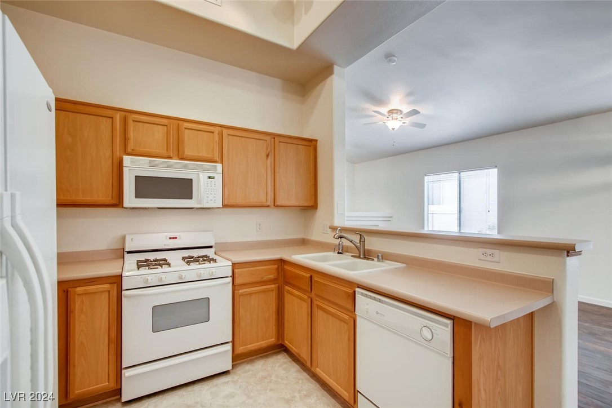
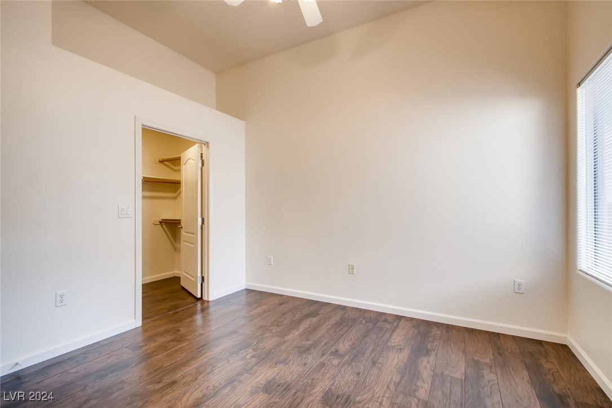
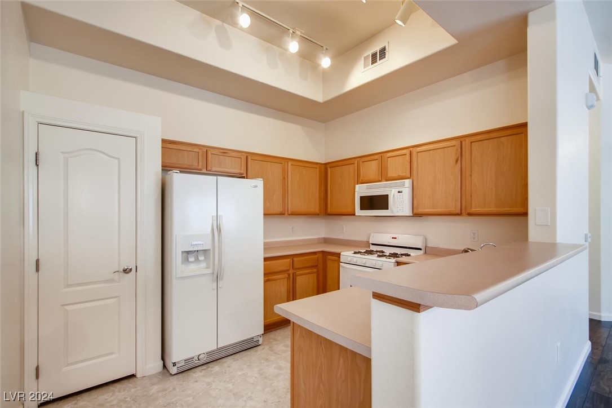
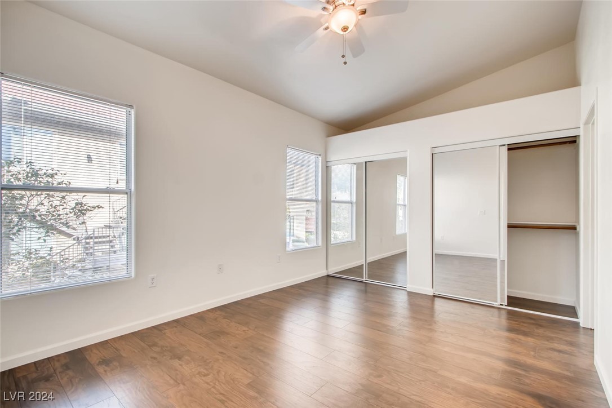
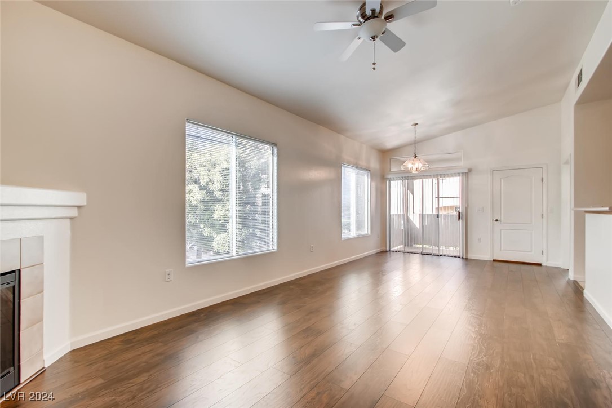
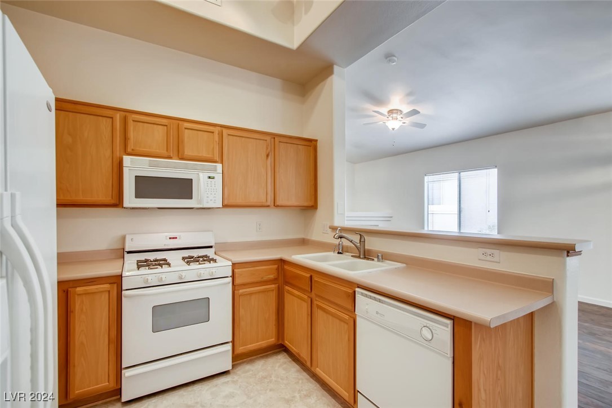
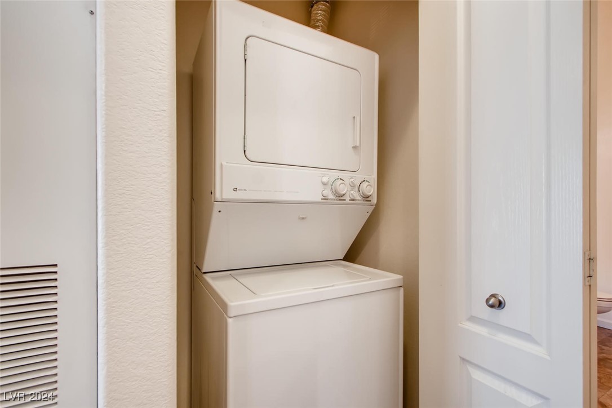
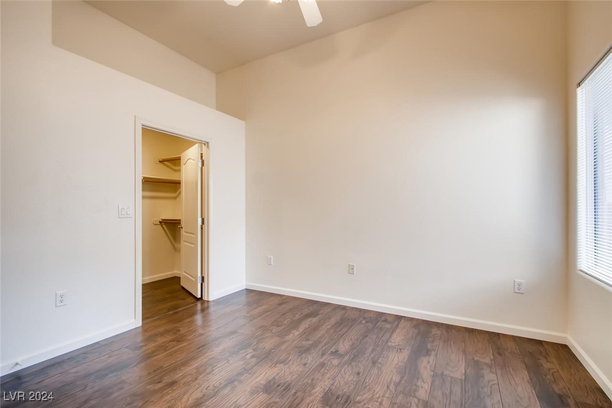
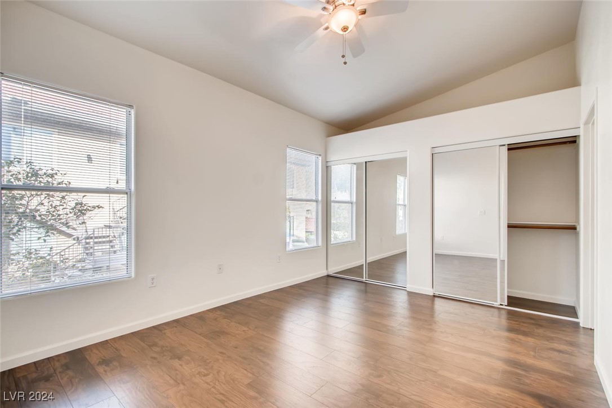
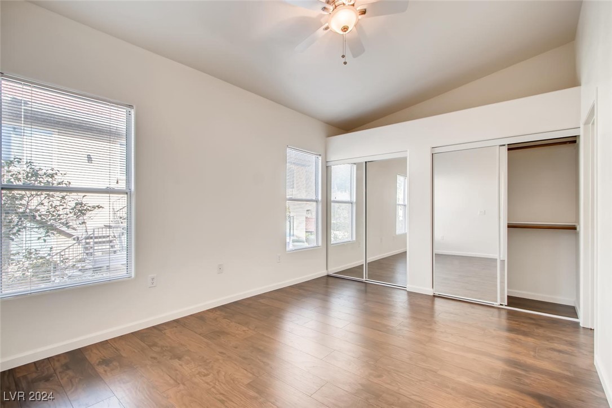
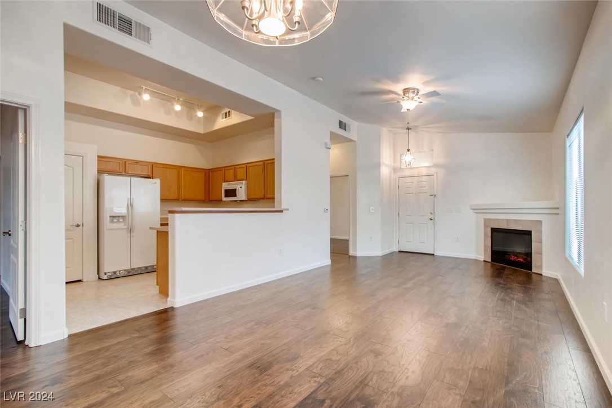
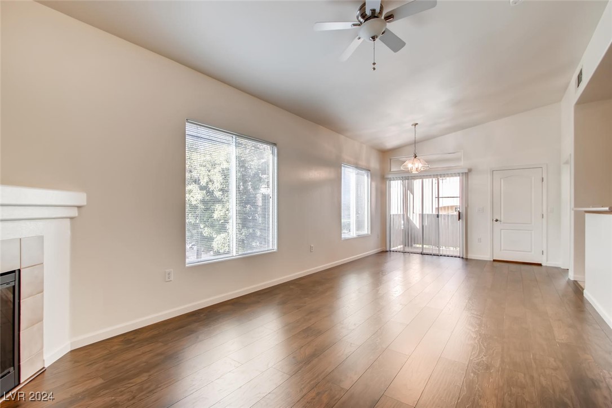
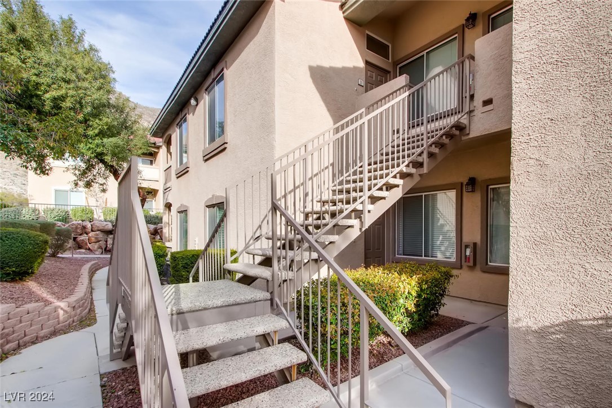
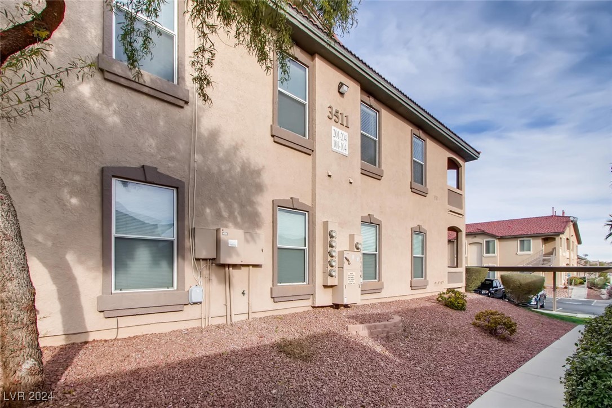
Property Description
Welcome to your new home in the heart of the Cliff Shadows area in Las Vegas! This inviting 2-bedroom condo offers a perfect blend of comfort and convenience. Step into a spacious open-concept floorplan, where the breakfast bar seamlessly connects the living and dining areas, creating an ideal space for entertaining or relaxing. The well-appointed kitchen comes fully equipped with a gas stove, microwave, and refrigerator, making meal preparation a breeze. The convenience continues with an in-unit stacked washer and dryer, allowing you to tackle laundry easily without stepping outside, a true asset in the Las Vegas climate. Throughout the condo, ceiling fans enhance air circulation, and blinds on all windows provide privacy and shade. The upgraded laminate flooring adds a touch of warmth and charm, making this unit feel like a true home. This gated community offers more than just a residence; it provides a lifestyle. Enjoy access to a community center featuring a gym, pool, and spa!
Interior Features
| Laundry Information |
| Location(s) |
Gas Dryer Hookup, Laundry Closet |
| Bedroom Information |
| Bedrooms |
2 |
| Bathroom Information |
| Bathrooms |
2 |
| Flooring Information |
| Material |
Laminate |
| Interior Information |
| Features |
Bedroom on Main Level, Ceiling Fan(s) |
| Cooling Type |
Central Air, Electric |
Listing Information
| Address |
3511 Desert Cliff Street, #203 |
| City |
Las Vegas |
| State |
NV |
| Zip |
89129 |
| County |
Clark |
| Listing Agent |
Shawna Sonnenburg DRE #B.1001448 |
| Courtesy Of |
Vegas Edge Realty, LLC |
| List Price |
$1,600/month |
| Status |
Active |
| Type |
Residential Lease |
| Subtype |
Condominium |
| Structure Size |
1,054 |
| Lot Size |
N/A |
| Year Built |
2004 |
Listing information courtesy of: Shawna Sonnenburg, Vegas Edge Realty, LLC. *Based on information from the Association of REALTORS/Multiple Listing as of Oct 20th, 2024 at 1:30 AM and/or other sources. Display of MLS data is deemed reliable but is not guaranteed accurate by the MLS. All data, including all measurements and calculations of area, is obtained from various sources and has not been, and will not be, verified by broker or MLS. All information should be independently reviewed and verified for accuracy. Properties may or may not be listed by the office/agent presenting the information.















