4721 Overlook Ranch Street, North Las Vegas, NV 89031
-
Listed Price :
$974,900
-
Beds :
4
-
Baths :
4
-
Property Size :
4,389 sqft
-
Year Built :
2007
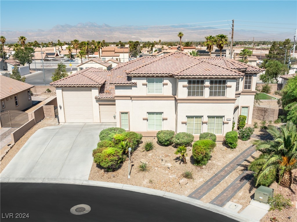
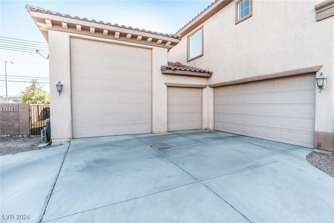
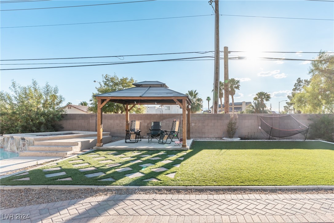
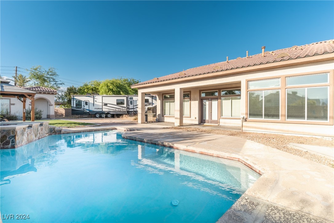
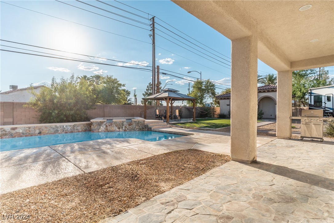
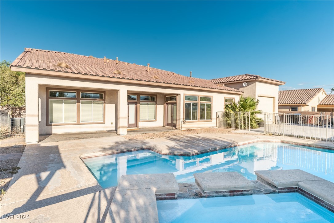
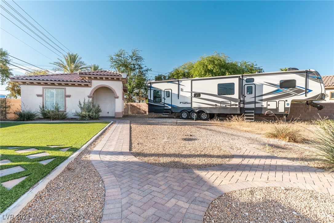
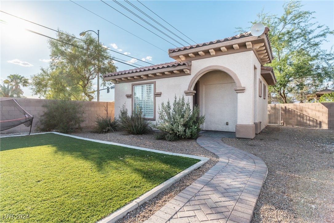
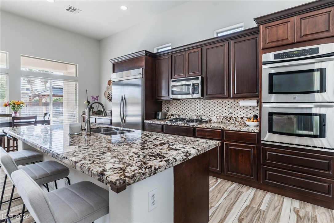
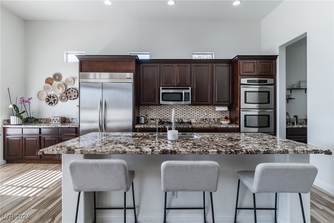
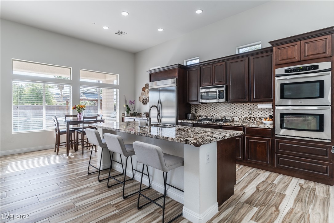
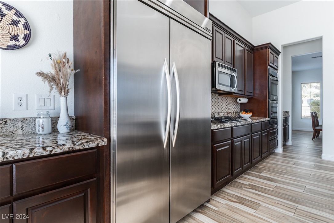
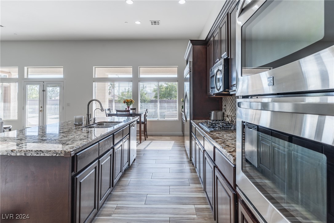
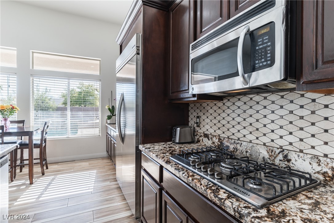
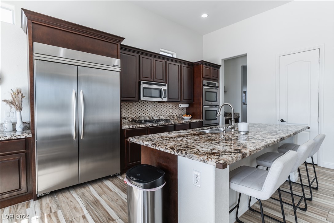
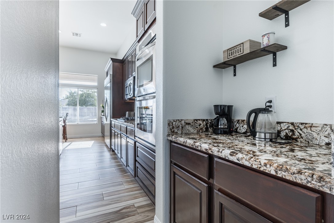
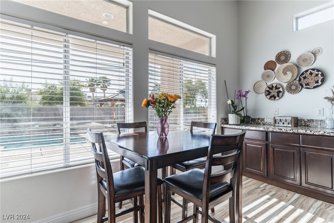
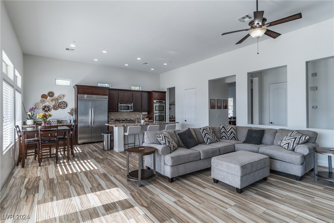
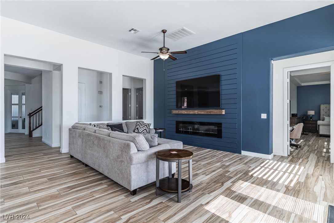
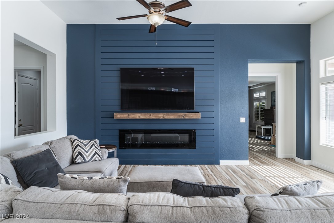
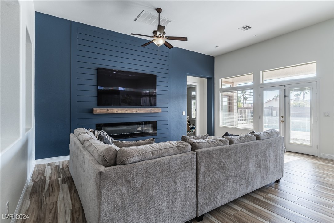
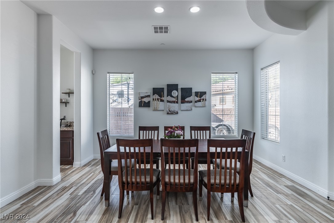
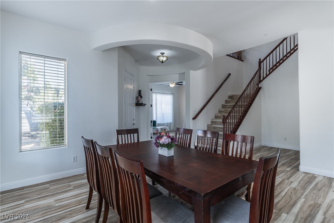
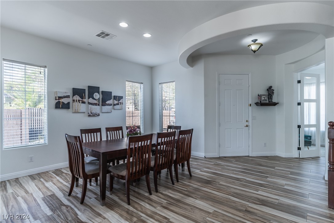
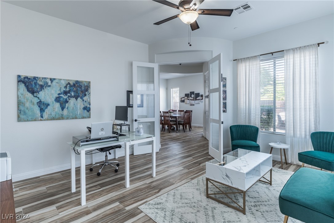
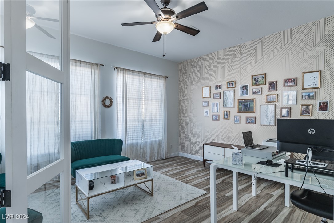
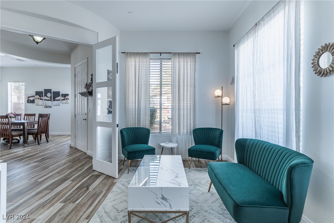
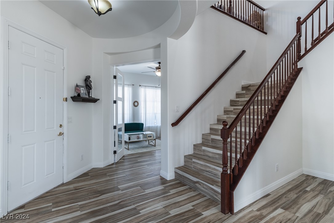
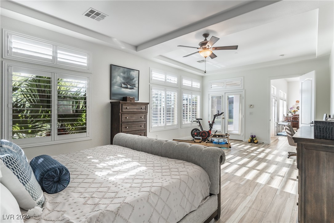
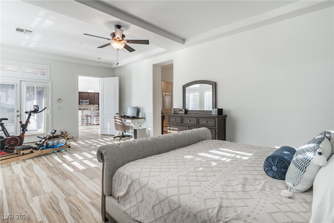
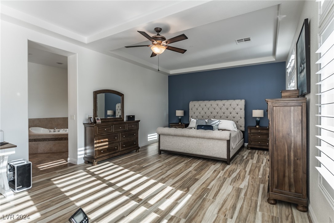
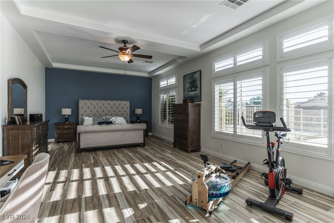
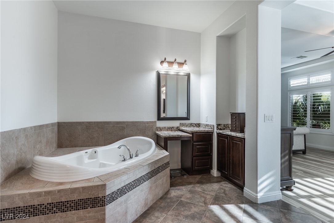
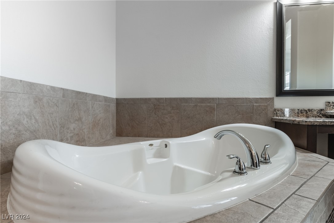
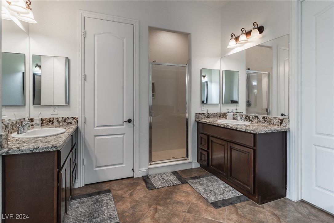
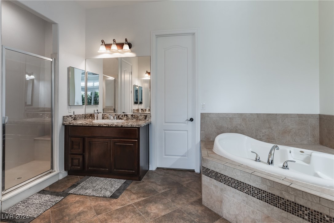
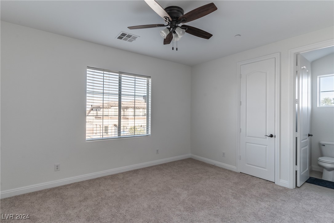
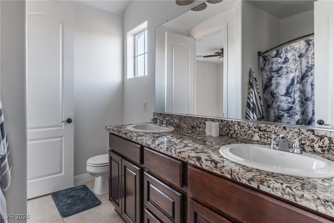
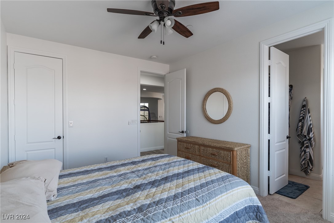
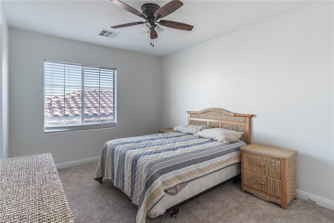
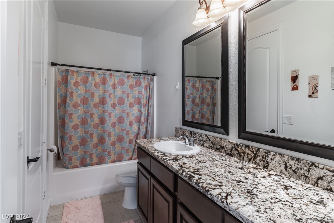
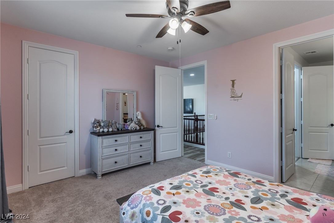
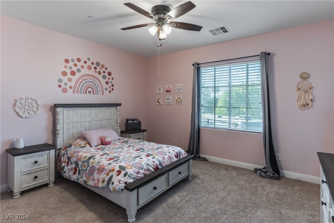
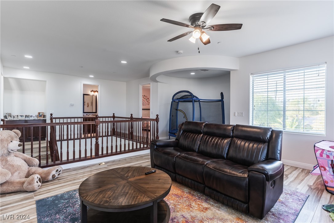
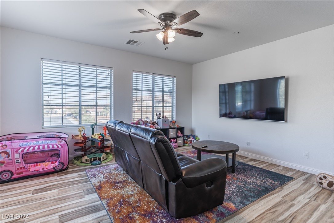
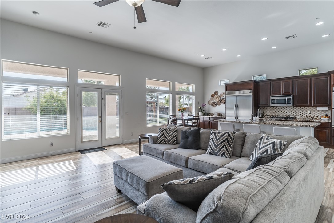
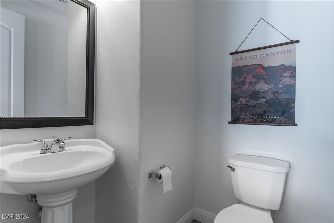
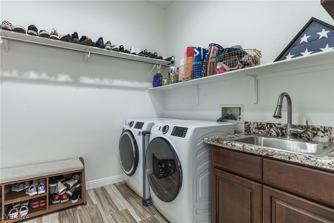
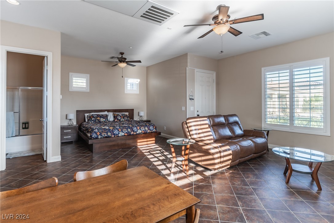
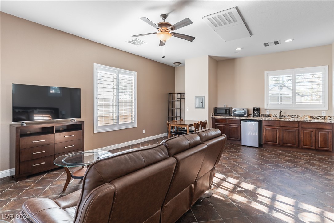
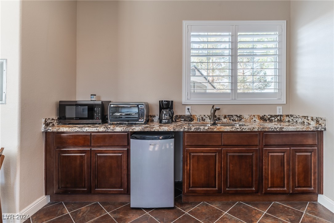
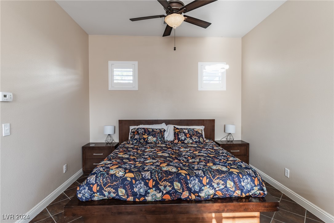
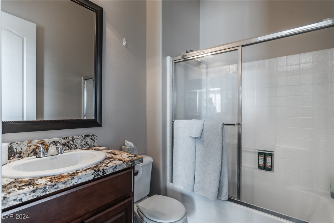
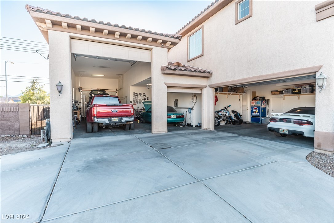
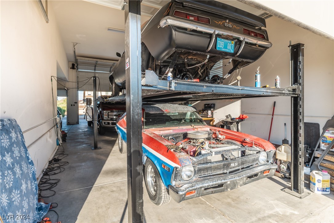

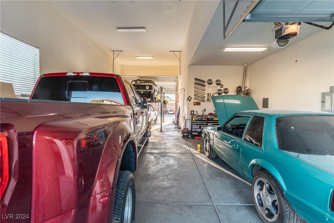
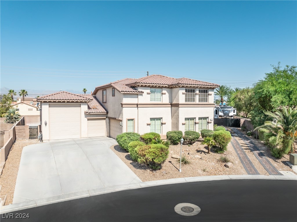
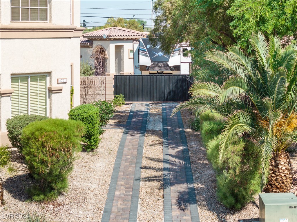
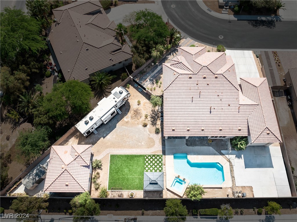
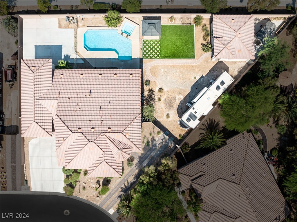
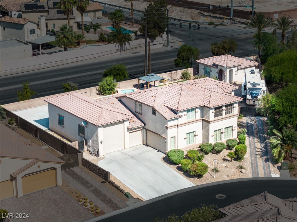
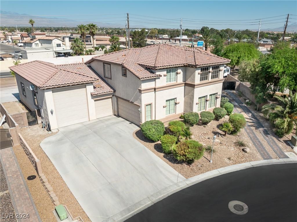
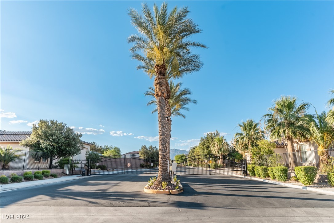
Property Description
Discover this exquisite custom home in the exclusive Lone Mountain Estates. Meticulously updated and maintained, it features a master suite on the main floor and guest bedrooms upstairs. The attached five-car garage, complete with RV door and drive-through overhead door, provides ample storage and utility. Designed for entertaining and relaxation, the floor plan seamlessly connects each room to the backyard haven which includes a fantastic pool and spa. Find the expansive detached casita/guest house offers versatility, perfect for a man cave, workshop, or accommodating long-term guests. The primary retreat was recently reimagine for a better flow. Incredible opportunity you don't want to miss!
Interior Features
| Laundry Information |
| Location(s) |
Electric Dryer Hookup, Gas Dryer Hookup, Main Level |
| Bedroom Information |
| Bedrooms |
4 |
| Bathroom Information |
| Bathrooms |
4 |
| Flooring Information |
| Material |
Carpet, Ceramic Tile, Hardwood, Tile |
| Interior Information |
| Features |
Bedroom on Main Level, Ceiling Fan(s), Primary Downstairs |
| Cooling Type |
Central Air, Electric, 2 Units |
Listing Information
| Address |
4721 Overlook Ranch Street |
| City |
North Las Vegas |
| State |
NV |
| Zip |
89031 |
| County |
Clark |
| Listing Agent |
Michael Moed DRE #S.0185978 |
| Courtesy Of |
Huntington & Ellis, A Real Est |
| List Price |
$974,900 |
| Status |
Active |
| Type |
Residential |
| Subtype |
Single Family Residence |
| Structure Size |
4,389 |
| Lot Size |
17,860 |
| Year Built |
2007 |
Listing information courtesy of: Michael Moed, Huntington & Ellis, A Real Est. *Based on information from the Association of REALTORS/Multiple Listing as of Jan 16th, 2025 at 7:55 PM and/or other sources. Display of MLS data is deemed reliable but is not guaranteed accurate by the MLS. All data, including all measurements and calculations of area, is obtained from various sources and has not been, and will not be, verified by broker or MLS. All information should be independently reviewed and verified for accuracy. Properties may or may not be listed by the office/agent presenting the information.
































































