424 Pine Haven Street, #103, Las Vegas, NV 89144
-
Listed Price :
$357,000
-
Beds :
2
-
Baths :
2
-
Property Size :
1,248 sqft
-
Year Built :
2001
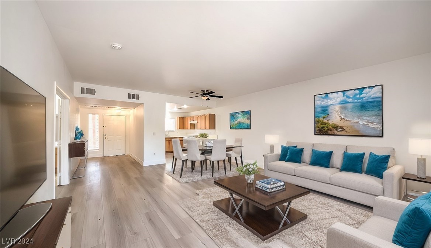
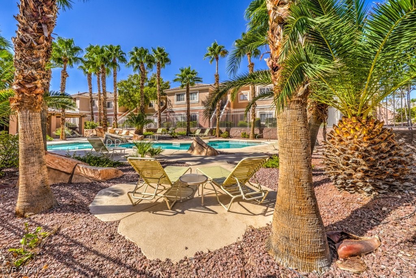
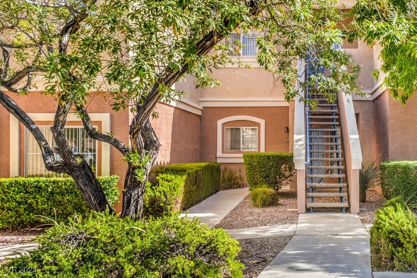
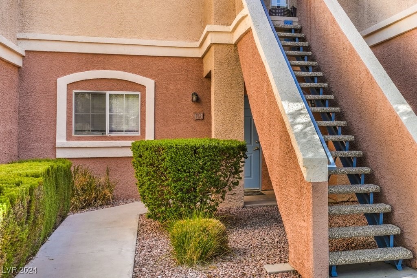
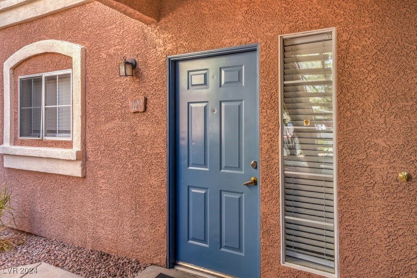
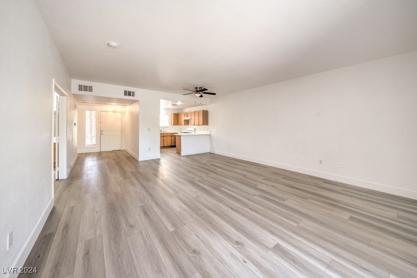
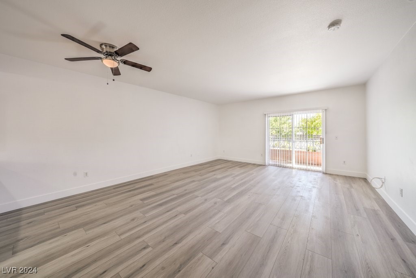
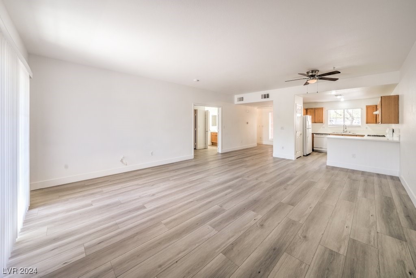
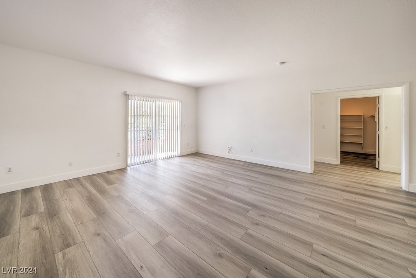
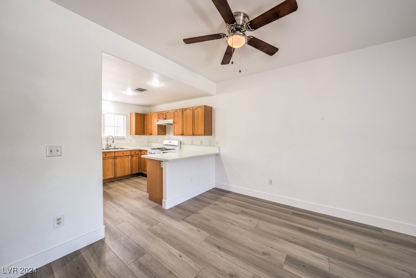
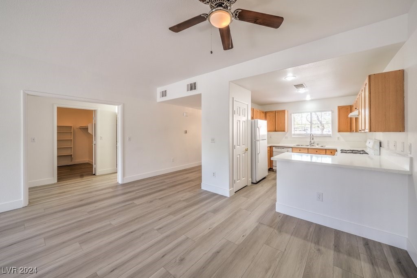
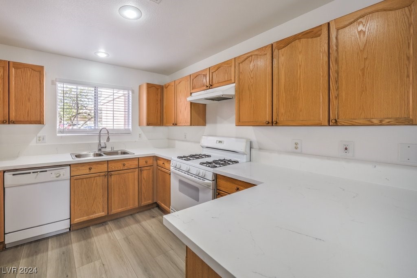
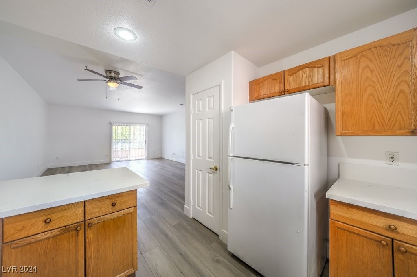
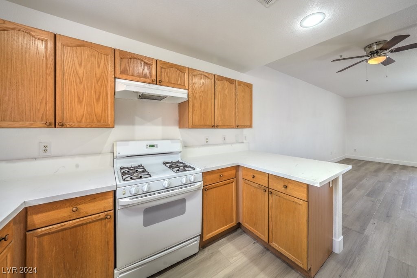
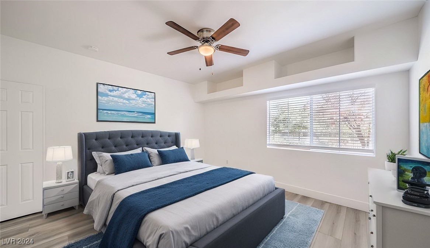
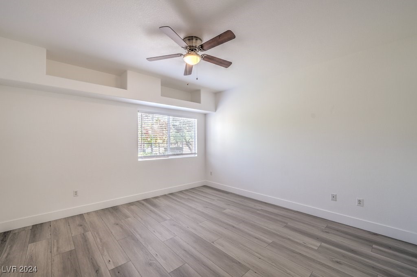
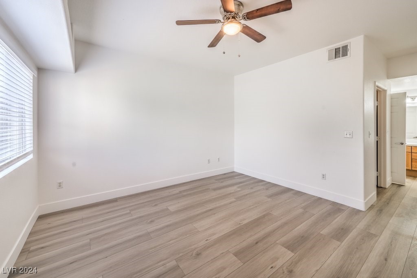
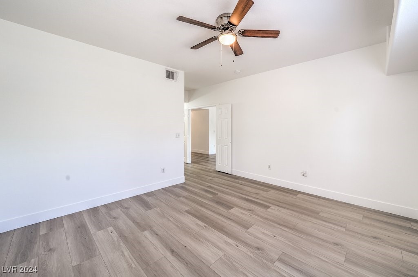
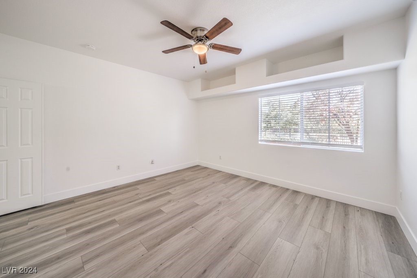
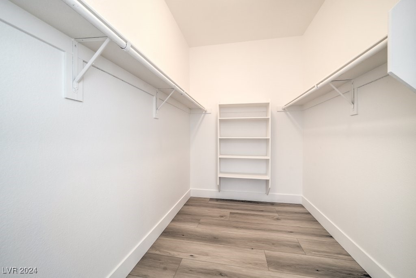
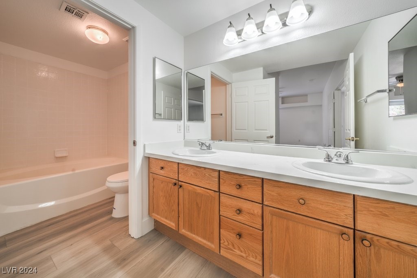
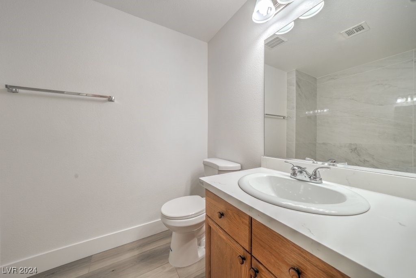
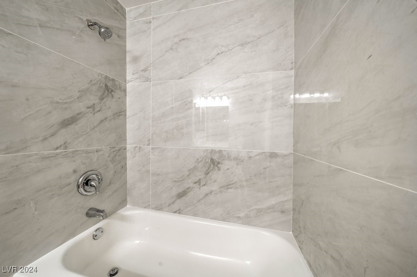
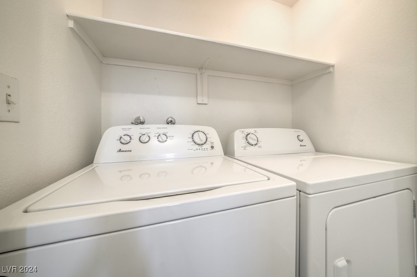
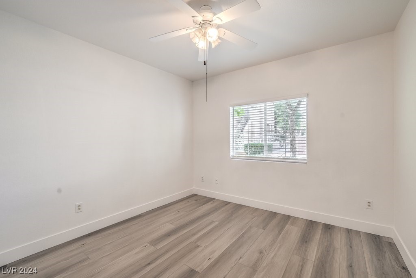
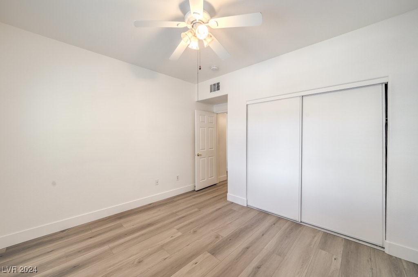
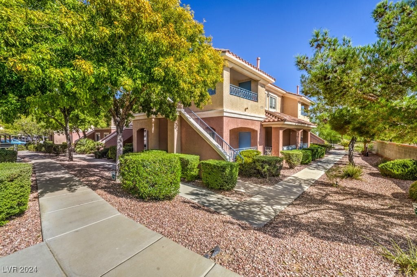
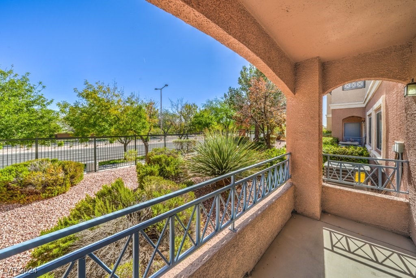
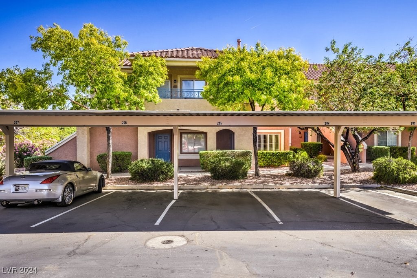
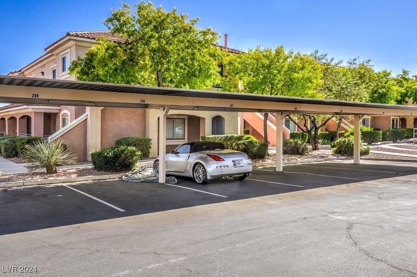
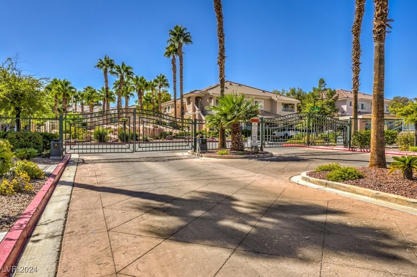
Property Description
Move-In Ready 2 Bed/2 Bath Condo in Gated, Silver Pines Community. This beautifully renovated downstairs condo features 2 spacious bedrooms & 2 full bathrooms. Balcony with covered patio! Recently updated with fresh paint, new baseboards & luxurious waterproof vinyl plank flooring throughout. New quartz countertops in kitchen. The primary bathroom features a shower/tub combo dual sinks with new fixtures & a large walk-in closet. Secondary bath features new shower/ tub combo with new wall tile .New toilets! In-unit laundry with a washing machine and dryer. Ceiling fans throughout with new window blinds. Residents of Silver Pines enjoy access to a community pool, spa, & fitness center, providing a resort-like atmosphere right at home. Located near Summerlin Hospital, Boca Park, Downtown Summerlin, and Tivoli Village, you’ll have everything you need at your fingertips, including shopping, dining, schools, and recreational activities. Walk to Trails Village for shopping and restaurants!
Interior Features
| Laundry Information |
| Location(s) |
Gas Dryer Hookup, Laundry Closet, Main Level |
| Bedroom Information |
| Bedrooms |
2 |
| Bathroom Information |
| Bathrooms |
2 |
| Flooring Information |
| Material |
Carpet |
| Interior Information |
| Features |
Bedroom on Main Level, Ceiling Fan(s), Primary Downstairs, None, Window Treatments |
| Cooling Type |
Central Air, Electric |
Listing Information
| Address |
424 Pine Haven Street, #103 |
| City |
Las Vegas |
| State |
NV |
| Zip |
89144 |
| County |
Clark |
| Listing Agent |
Anna Kitras DRE #S.0174321 |
| Courtesy Of |
Fathom Realty |
| List Price |
$357,000 |
| Status |
Active |
| Type |
Residential |
| Subtype |
Condominium |
| Structure Size |
1,248 |
| Year Built |
2001 |
Listing information courtesy of: Anna Kitras, Fathom Realty. *Based on information from the Association of REALTORS/Multiple Listing as of Oct 20th, 2024 at 4:00 AM and/or other sources. Display of MLS data is deemed reliable but is not guaranteed accurate by the MLS. All data, including all measurements and calculations of area, is obtained from various sources and has not been, and will not be, verified by broker or MLS. All information should be independently reviewed and verified for accuracy. Properties may or may not be listed by the office/agent presenting the information.































