5381 Waving Sage Drive, Las Vegas, NV 89149
-
Listed Price :
$775,000
-
Beds :
5
-
Baths :
3
-
Property Size :
3,135 sqft
-
Year Built :
1987
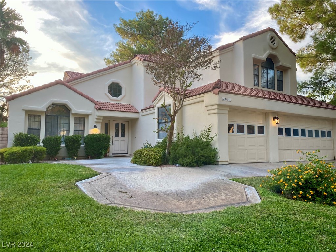
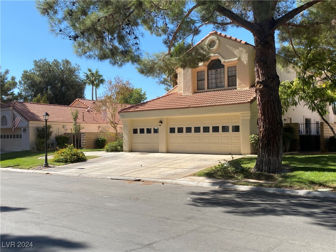
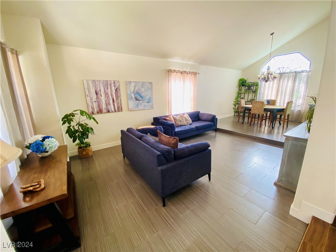
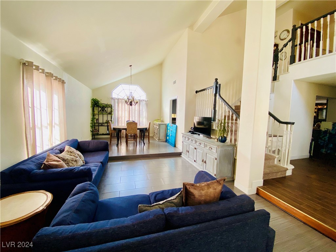
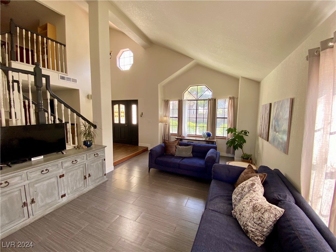
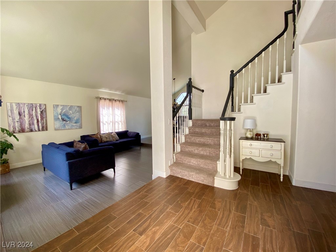
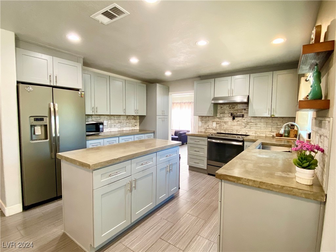
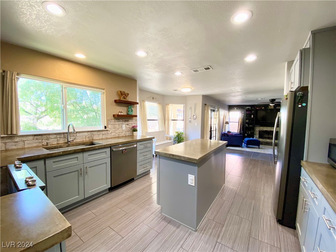
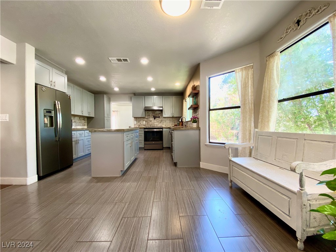
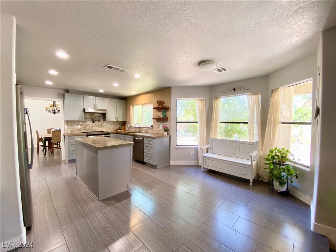
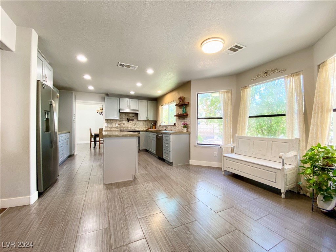
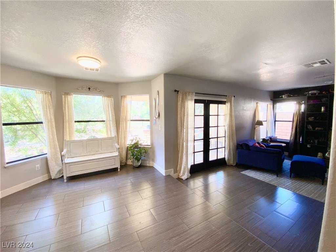
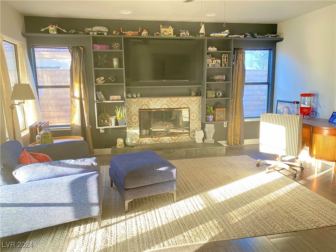
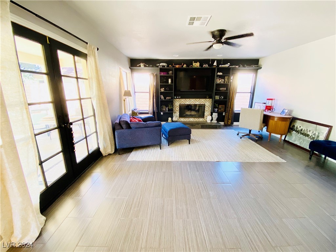
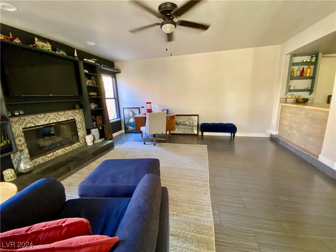
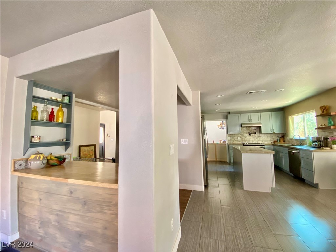
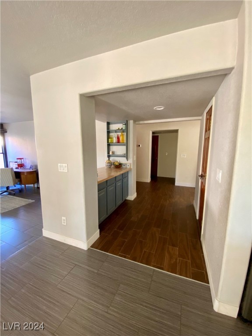
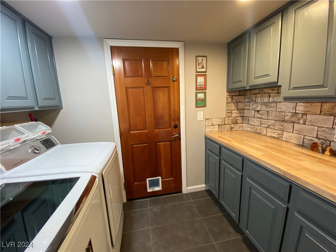
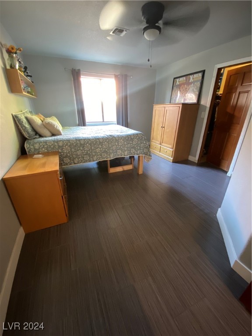
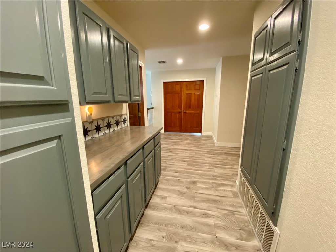
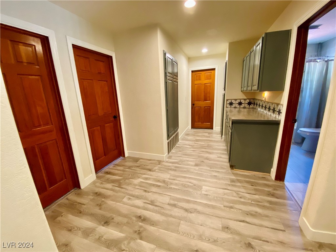
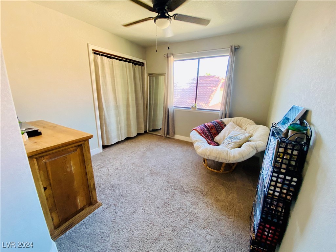
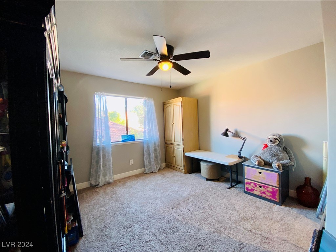
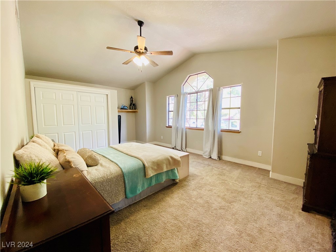
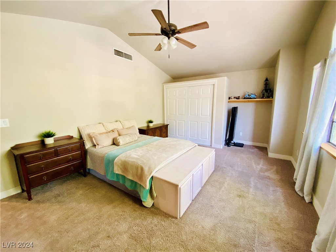
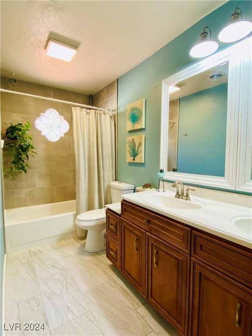
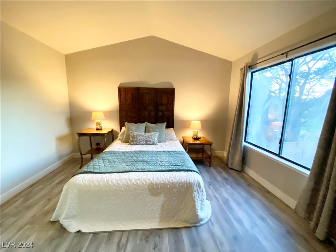
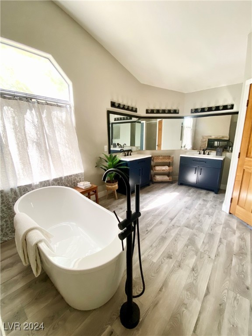
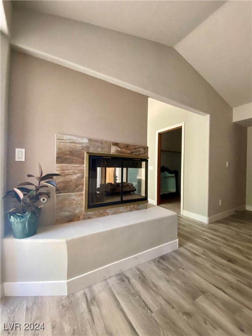
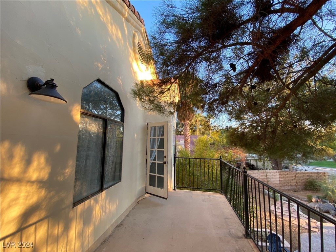
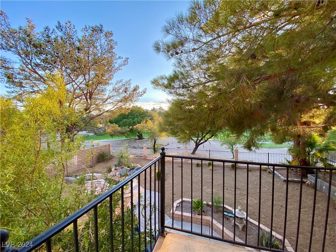
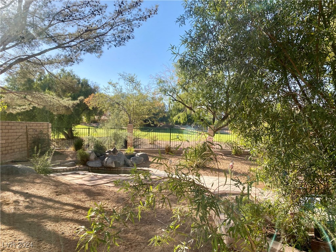
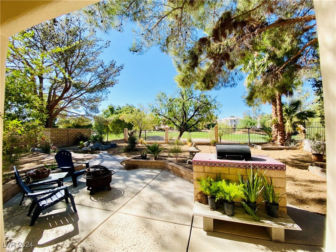
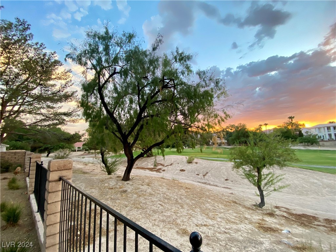
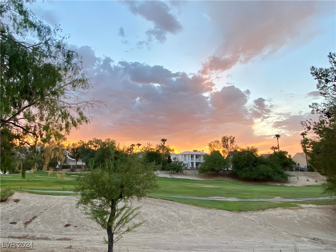
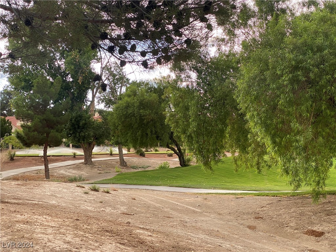
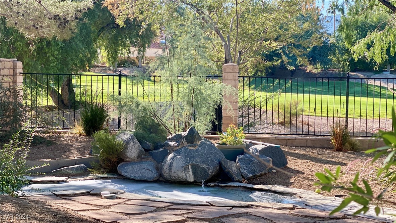
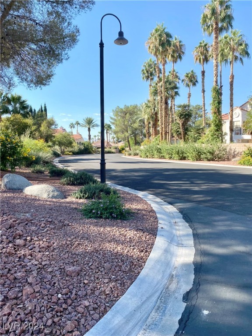
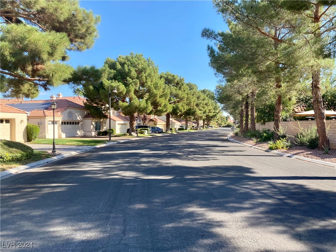
Property Description
Welcome to Painted Desert golf course community. Enter through the guard gate to the tree lined streets, grass lawns, lampposts in this welcoming neighborhood. Just off the main street is this wonderful five bedroom, three bathroom home. Plenty of space with over 3000 ft.² and large pool sized yard with golf course views! Recent renovations including a brand new master bathroom with dual vanities and a soaking tub waiting for the new owner. Kitchen renovated in 2019 with pot filler faucet, concrete countertops, single basin stainless steel sink and bronze appliances. Huge walk in pantry. Low maintenance desert landscaping backyard. HOA maintains front grass landscaping. 24 hour guard gated roaming security. Pickle ball, tennis, racket ball amenities exclusive for residents. Golf clubhouse with pro shop and restaurant. Walking distance to stores and restaurants. Easy access to the 95 freeway.
Interior Features
| Laundry Information |
| Location(s) |
Gas Dryer Hookup, Main Level, Laundry Room |
| Bedroom Information |
| Bedrooms |
5 |
| Bathroom Information |
| Bathrooms |
3 |
| Flooring Information |
| Material |
Carpet, Laminate, Tile |
| Interior Information |
| Features |
Bedroom on Main Level, Ceiling Fan(s) |
| Cooling Type |
Central Air, Electric, 2 Units |
Listing Information
| Address |
5381 Waving Sage Drive |
| City |
Las Vegas |
| State |
NV |
| Zip |
89149 |
| County |
Clark |
| Listing Agent |
Caroline Hutchins DRE #S.0178984 |
| Courtesy Of |
Key Realty |
| List Price |
$775,000 |
| Status |
Active |
| Type |
Residential |
| Subtype |
Single Family Residence |
| Structure Size |
3,135 |
| Lot Size |
7,841 |
| Year Built |
1987 |
Listing information courtesy of: Caroline Hutchins, Key Realty. *Based on information from the Association of REALTORS/Multiple Listing as of Oct 21st, 2024 at 9:30 AM and/or other sources. Display of MLS data is deemed reliable but is not guaranteed accurate by the MLS. All data, including all measurements and calculations of area, is obtained from various sources and has not been, and will not be, verified by broker or MLS. All information should be independently reviewed and verified for accuracy. Properties may or may not be listed by the office/agent presenting the information.







































