3727 Funston Way, Las Vegas, NV 89129
-
Listed Price :
$505,750
-
Beds :
4
-
Baths :
4
-
Property Size :
2,274 sqft
-
Year Built :
1994
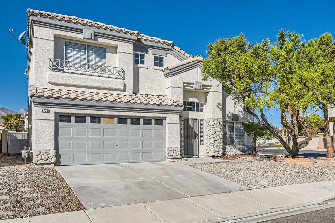
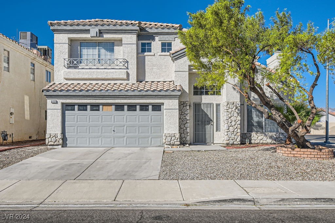
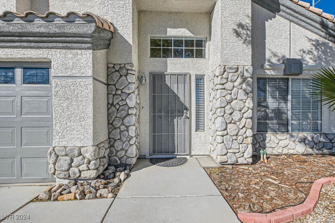
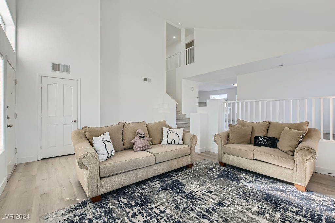
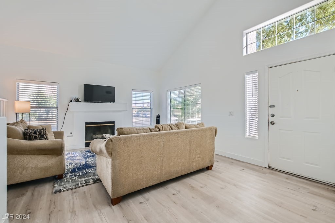
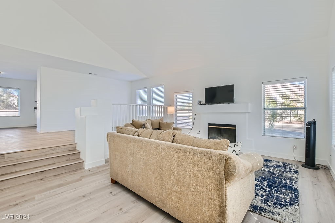
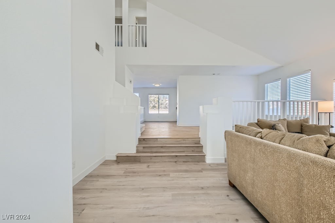
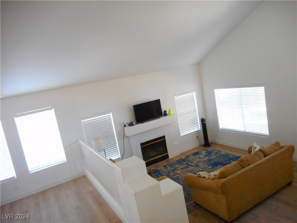
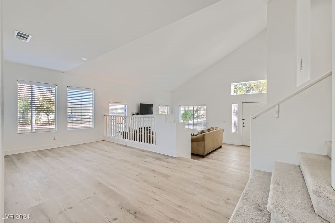
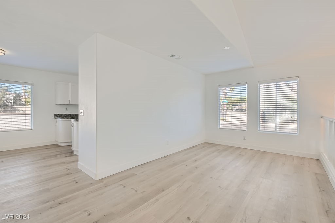
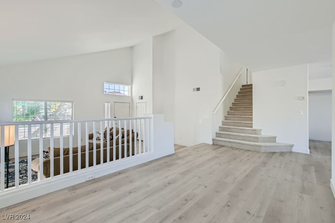
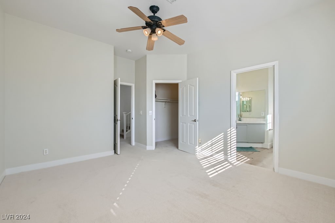
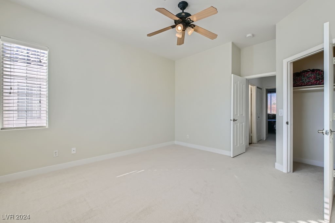
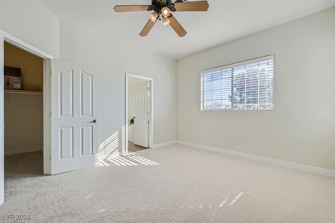
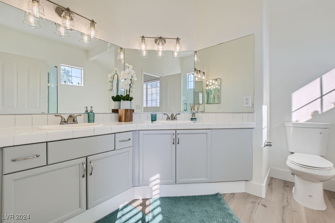
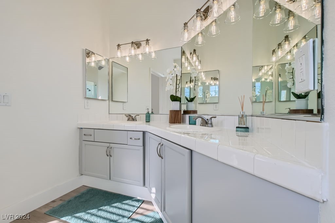
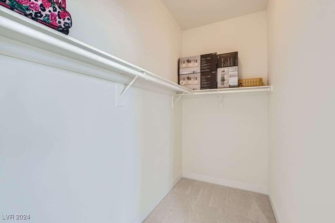
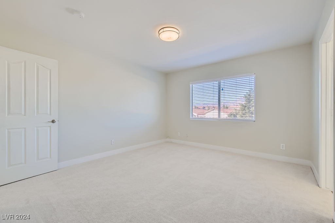
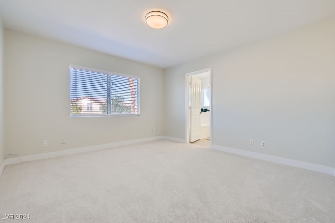
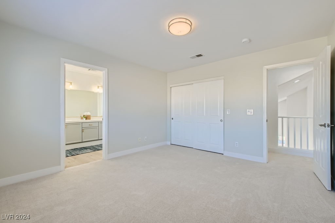
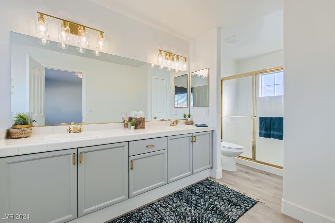
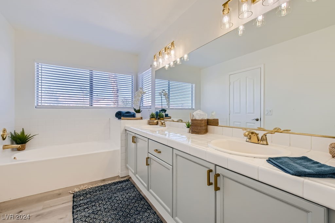
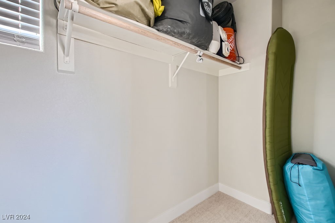
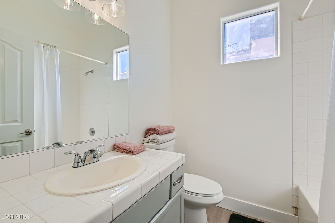
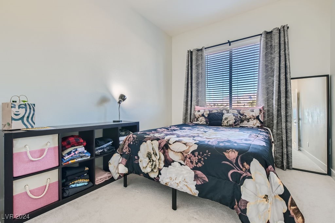
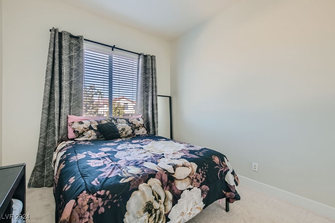
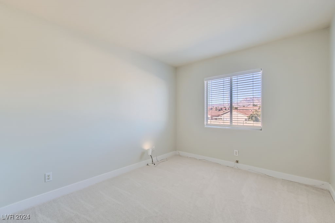
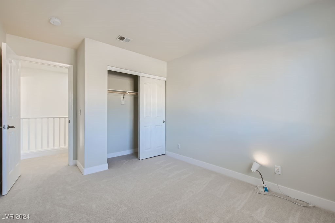
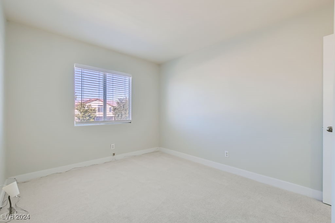
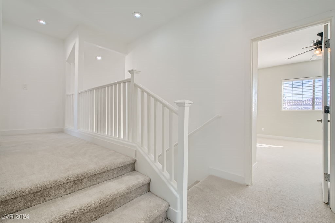
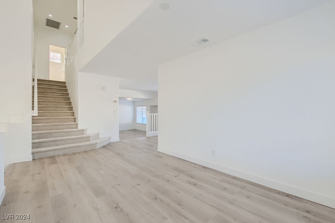
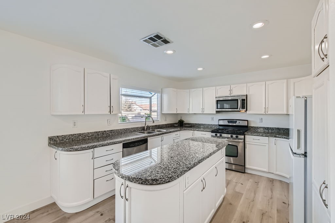
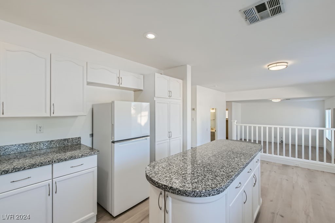
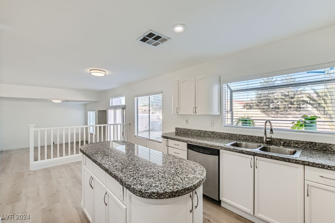
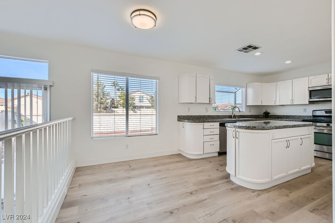
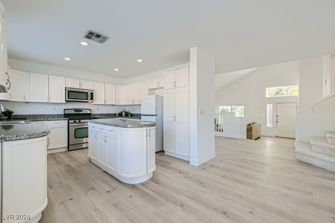
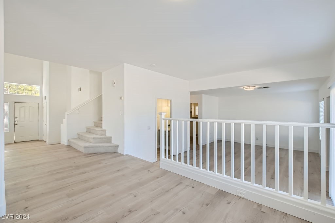
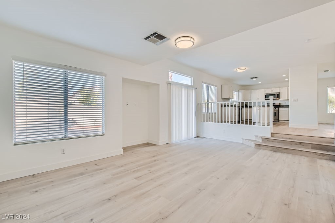
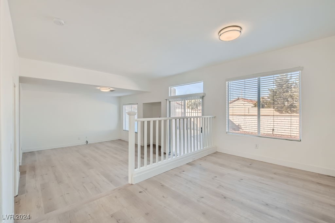
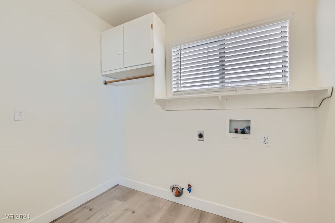
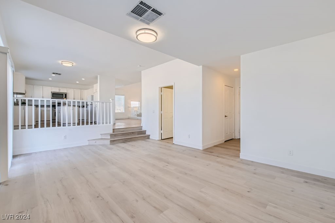
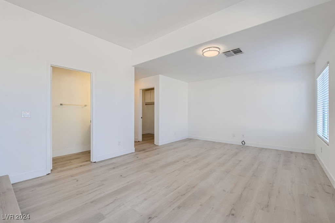
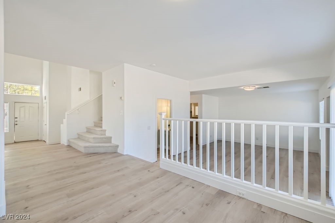
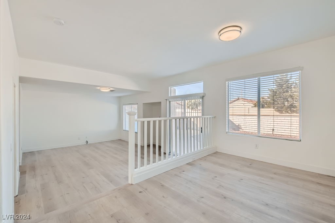
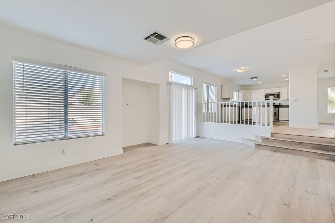
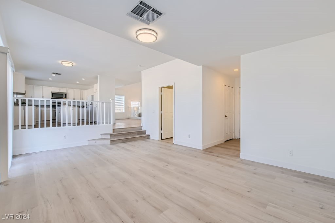
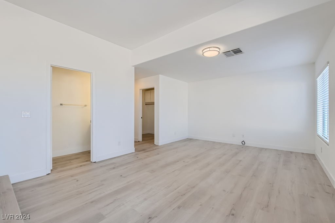
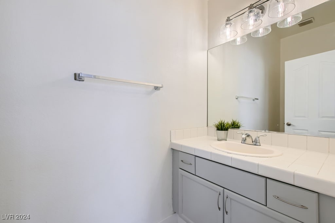
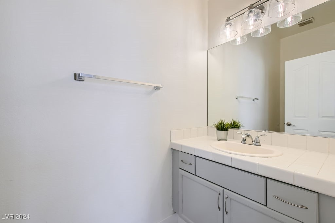
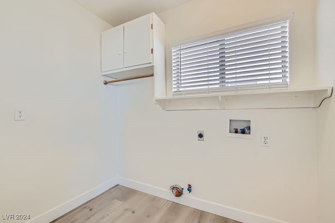
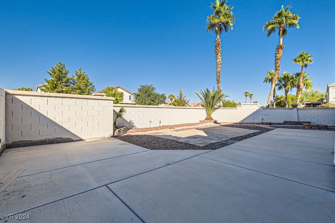
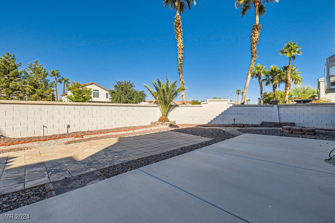
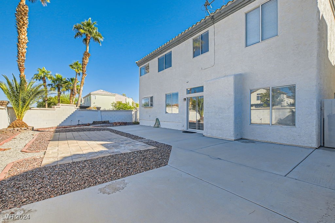
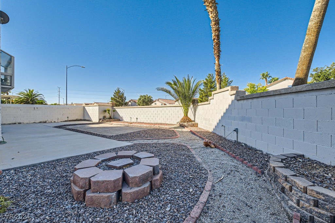
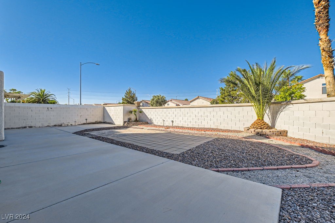
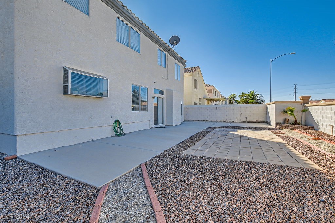
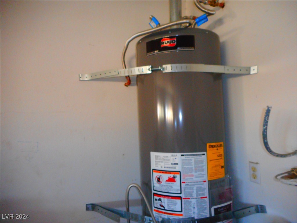
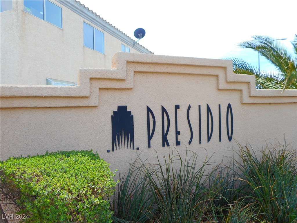
Property Description
Tri-Level home with 2 Primary Bedrooms, and 2 secondary Bedrooms. Both Primaries with luxurious en-suites and walk in closets located at opposite ends of the home for privacy. This home has just gone through extensive updates and upgrades. All new Flooring that includes wood look laminate flooring on main floors and all wet areas. New carpet in Bedrooms and upstairs. Updated light fixtures. Newly painted on the interior and exterior. New water heater in the garage with a workbench. Enter the living room with vaulted ceilings, up a few steps to the open formal dining area and large kitchen around the corner. Kitchen features tons of cabinets and cupboards, large island, upgraded light fixtures and granite countertops with an eating area. Stainless Appliances. Step down to the Family Room the sliding doors go to the backyard. 1/2 bath and Laundry Room are on this level with storage and exit to the atttached garage.
Interior Features
| Laundry Information |
| Location(s) |
Electric Dryer Hookup, Gas Dryer Hookup, Laundry Room |
| Bedroom Information |
| Bedrooms |
4 |
| Bathroom Information |
| Bathrooms |
4 |
| Flooring Information |
| Material |
Carpet, Laminate |
| Interior Information |
| Features |
Window Treatments |
| Cooling Type |
Central Air, Electric, 2 Units |
Listing Information
| Address |
3727 Funston Way |
| City |
Las Vegas |
| State |
NV |
| Zip |
89129 |
| County |
Clark |
| Listing Agent |
Debra Leatham DRE #S.0077351 |
| Courtesy Of |
BHHS Nevada Properties |
| List Price |
$505,750 |
| Status |
Active |
| Type |
Residential |
| Subtype |
Single Family Residence |
| Structure Size |
2,274 |
| Lot Size |
5,663 |
| Year Built |
1994 |
Listing information courtesy of: Debra Leatham, BHHS Nevada Properties. *Based on information from the Association of REALTORS/Multiple Listing as of Oct 23rd, 2024 at 7:14 PM and/or other sources. Display of MLS data is deemed reliable but is not guaranteed accurate by the MLS. All data, including all measurements and calculations of area, is obtained from various sources and has not been, and will not be, verified by broker or MLS. All information should be independently reviewed and verified for accuracy. Properties may or may not be listed by the office/agent presenting the information.


























































