2362 Jada Drive, Henderson, NV 89044
-
Listed Price :
$485,000
-
Beds :
2
-
Baths :
2
-
Property Size :
1,596 sqft
-
Year Built :
2005
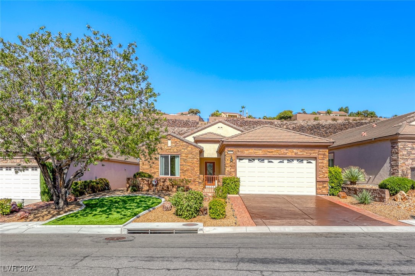
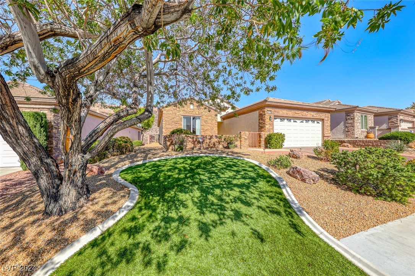
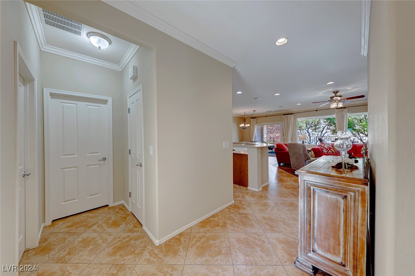
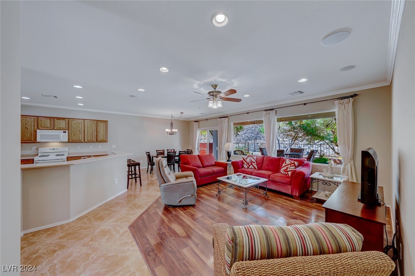
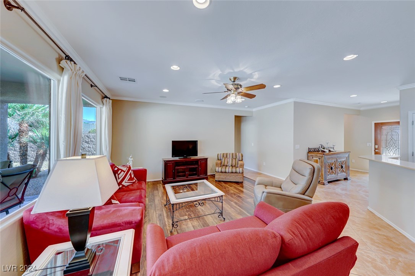
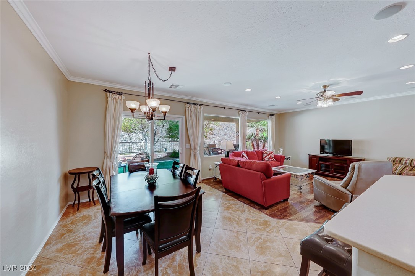
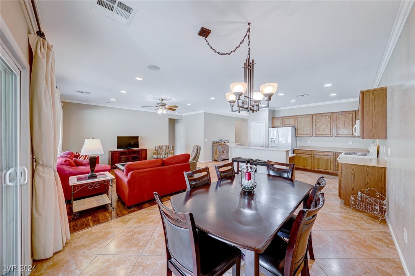
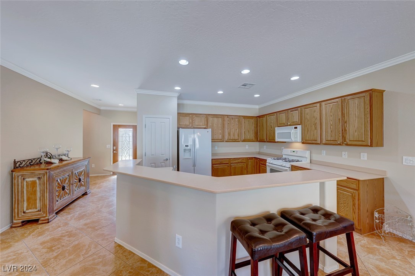
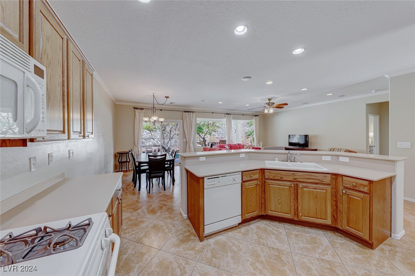
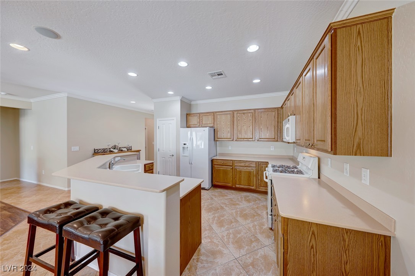
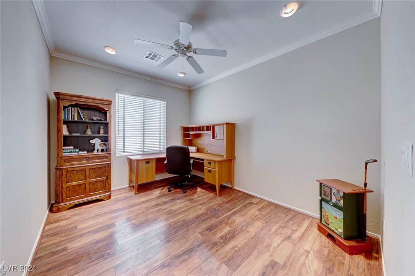
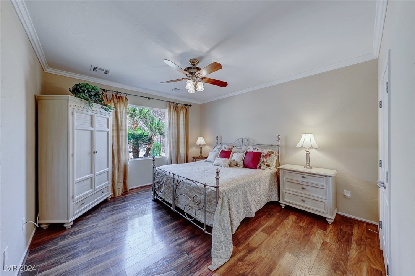
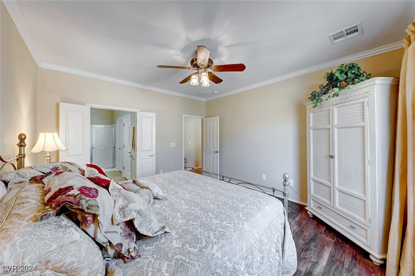

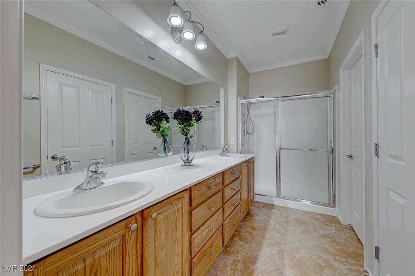
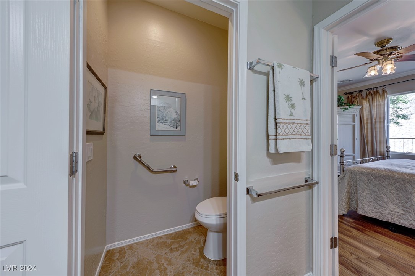
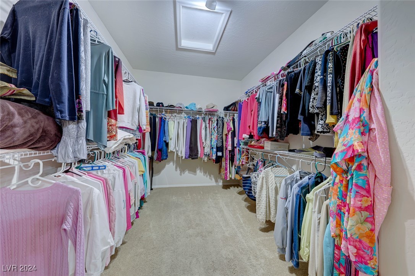
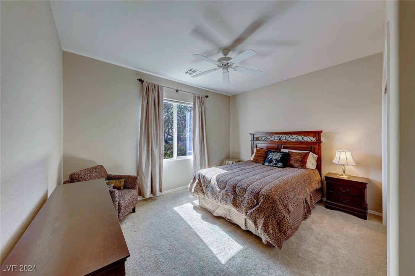
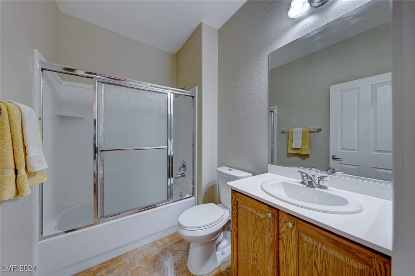
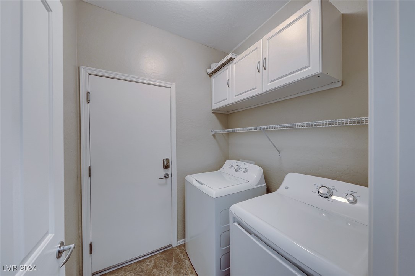
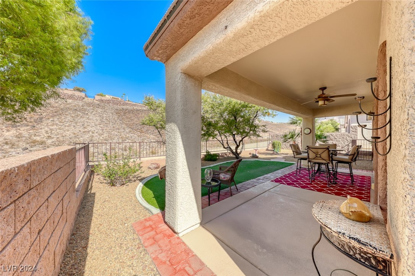
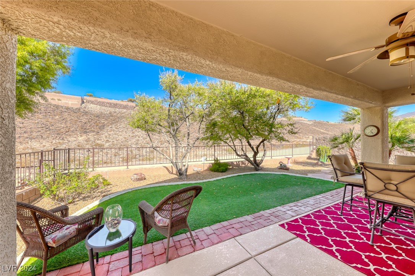
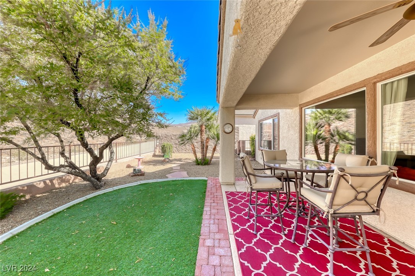
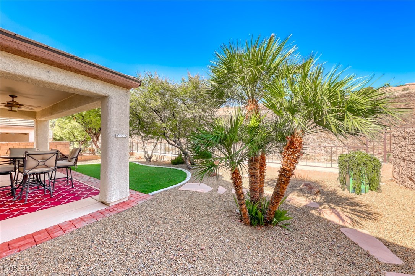
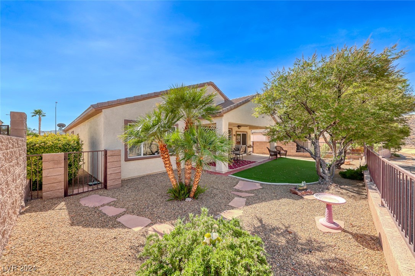
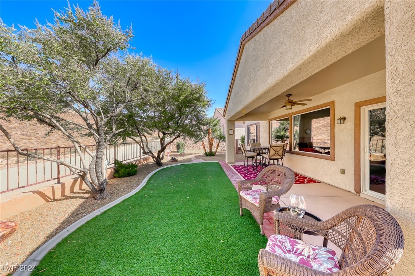

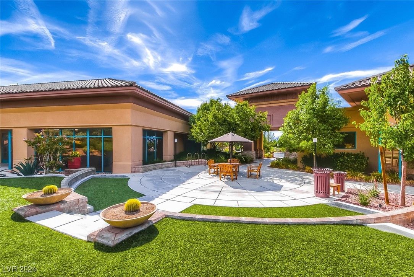
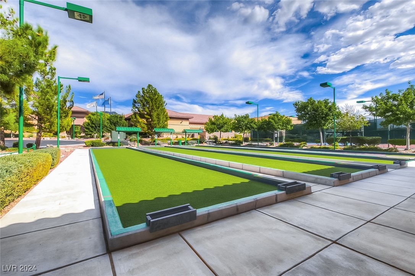



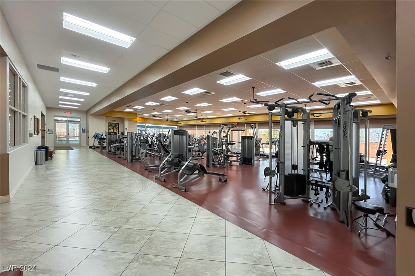
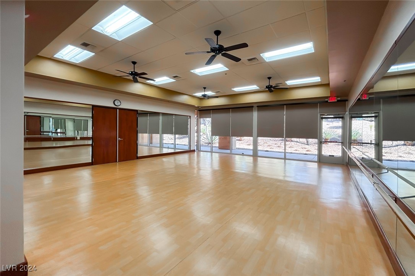
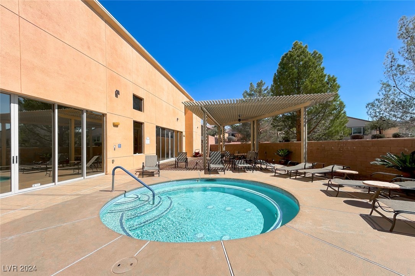

Property Description
Enjoy serene living in this upgraded Whitney model, perfectly situated with no rear neighbors in an active 55+ community. The home features fresh two-tone paint, crown molding, and surround sound throughout. Its light and bright open floor plan leads to a spacious primary suite with a large walk-in closet. The chef’s kitchen offers plenty of cabinetry with pull-out shelves for added convenience. Enjoy the beautiful curb appeal with a stamped concrete driveway, elegant stonework, and mature landscaping. The fully fenced, private backyard with a courtyard provides a peaceful space for relaxation or entertaining. Move-in ready, this property is ideal for those looking for a turn-key home in a vibrant 55+ community offering a variety of amenities.
Interior Features
| Laundry Information |
| Location(s) |
Gas Dryer Hookup, Laundry Room |
| Bedroom Information |
| Bedrooms |
2 |
| Bathroom Information |
| Bathrooms |
2 |
| Flooring Information |
| Material |
Carpet, Tile |
| Interior Information |
| Features |
Bedroom on Main Level, Ceiling Fan(s), Primary Downstairs |
| Cooling Type |
Central Air, Electric |
Listing Information
| Address |
2362 Jada Drive |
| City |
Henderson |
| State |
NV |
| Zip |
89044 |
| County |
Clark |
| Listing Agent |
Alex Grodzinsky DRE #S.0068096 |
| Courtesy Of |
Realty ONE Group, Inc |
| List Price |
$485,000 |
| Status |
Active |
| Type |
Residential |
| Subtype |
Single Family Residence |
| Structure Size |
1,596 |
| Lot Size |
5,227 |
| Year Built |
2005 |
Listing information courtesy of: Alex Grodzinsky, Realty ONE Group, Inc. *Based on information from the Association of REALTORS/Multiple Listing as of Oct 21st, 2024 at 9:00 PM and/or other sources. Display of MLS data is deemed reliable but is not guaranteed accurate by the MLS. All data, including all measurements and calculations of area, is obtained from various sources and has not been, and will not be, verified by broker or MLS. All information should be independently reviewed and verified for accuracy. Properties may or may not be listed by the office/agent presenting the information.




































