7133 Serene Creek Street, Las Vegas, NV 89131
-
Listed Price :
$765,995
-
Beds :
4
-
Baths :
4
-
Property Size :
3,556 sqft
-
Year Built :
2024
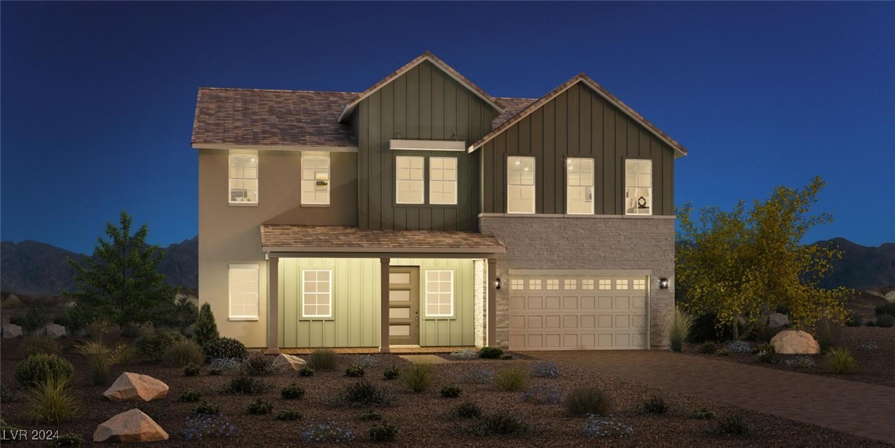
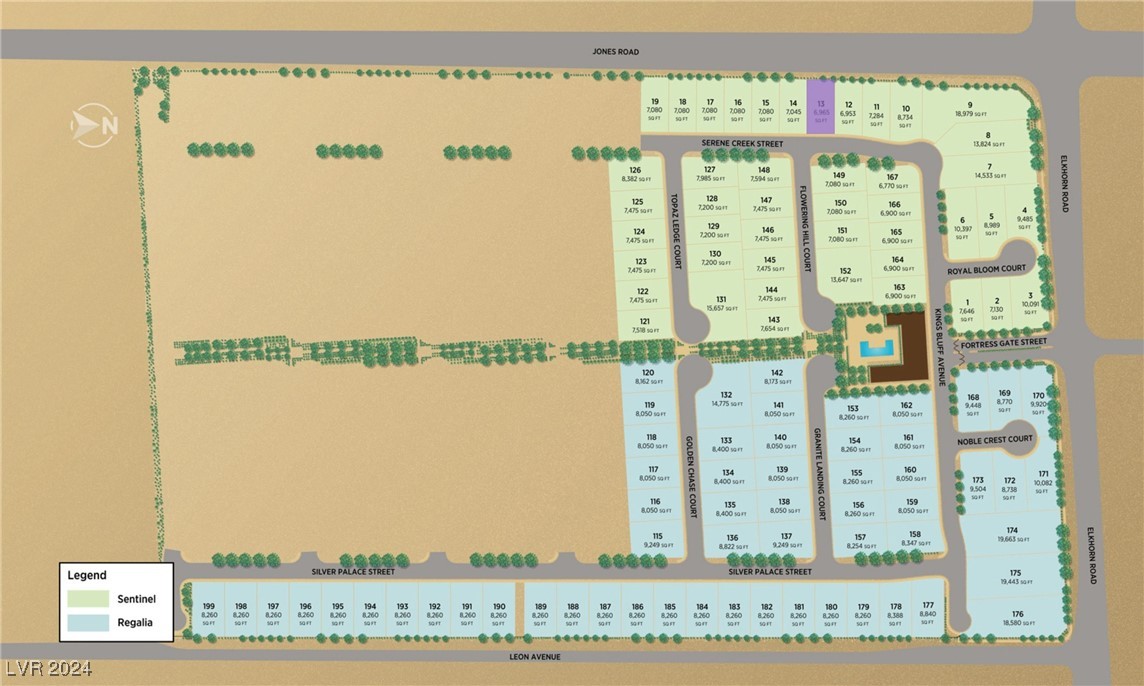
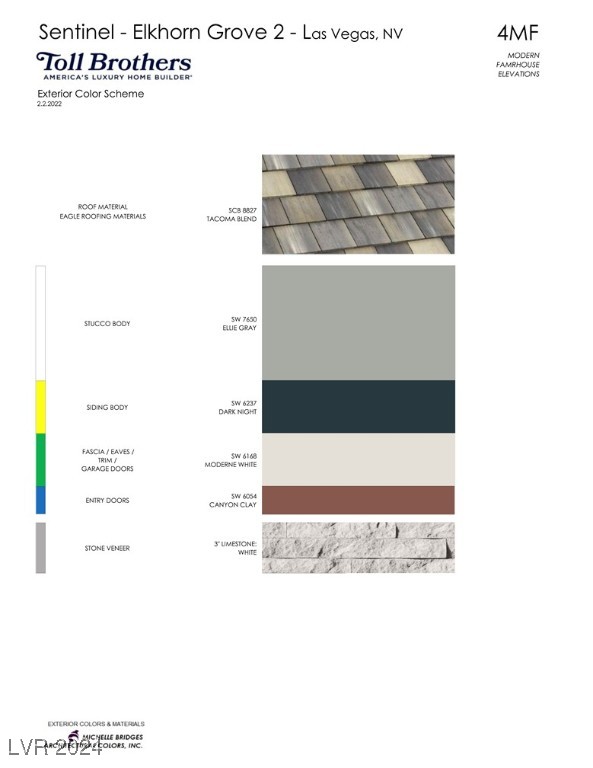
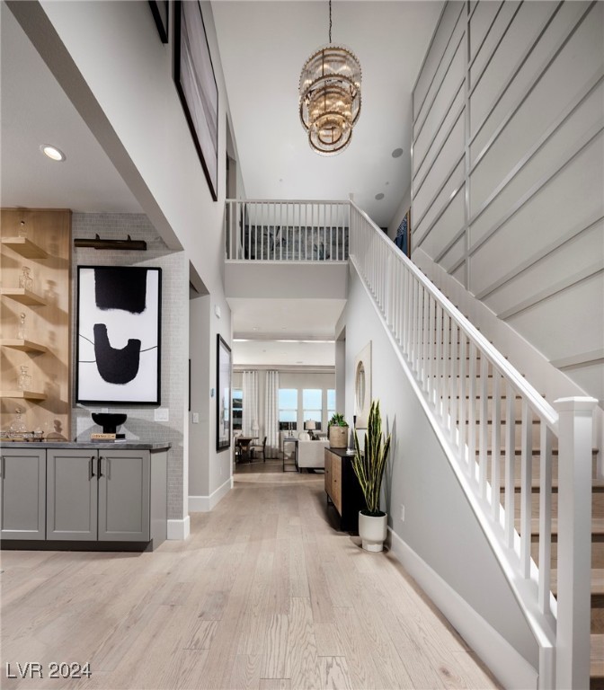
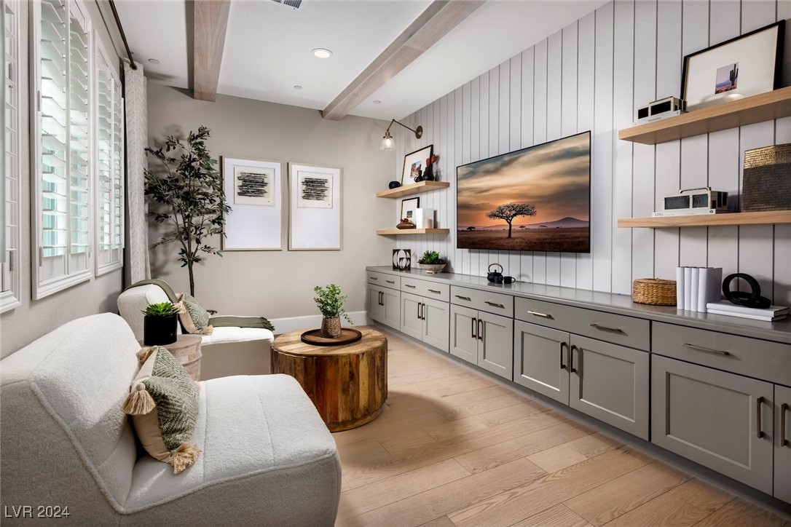


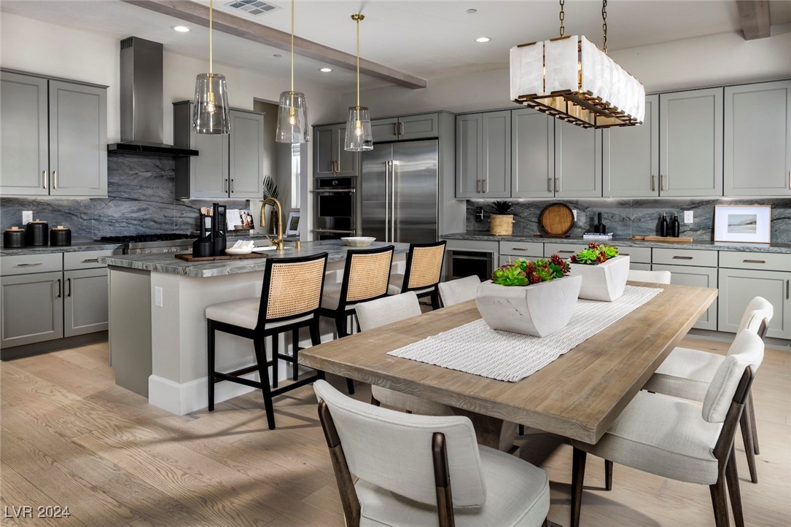

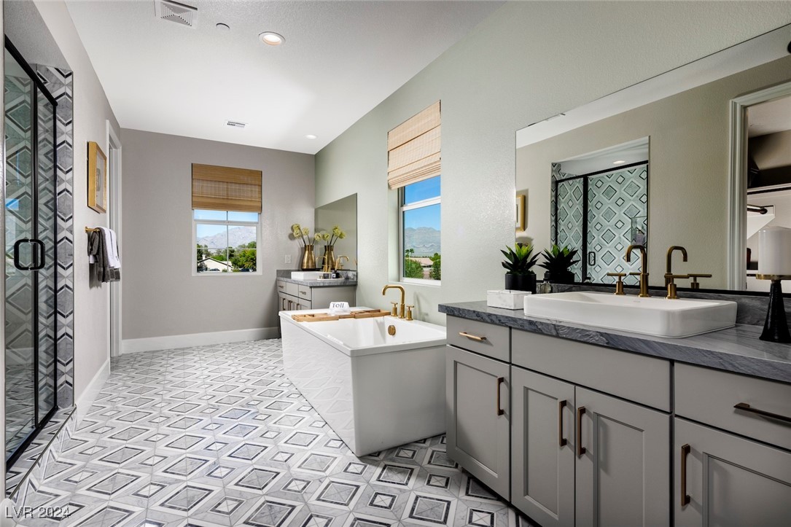
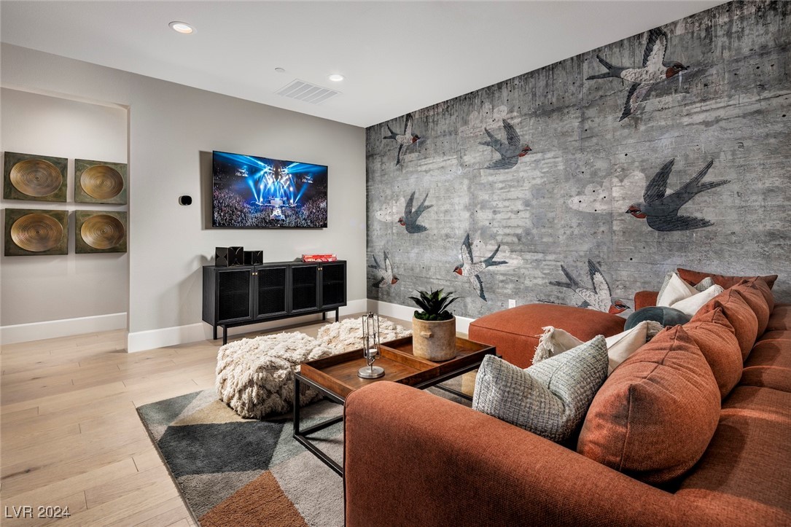
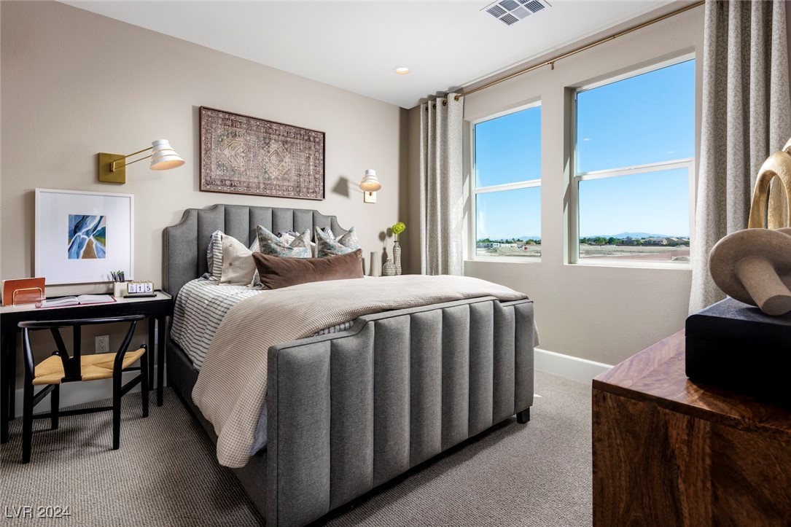
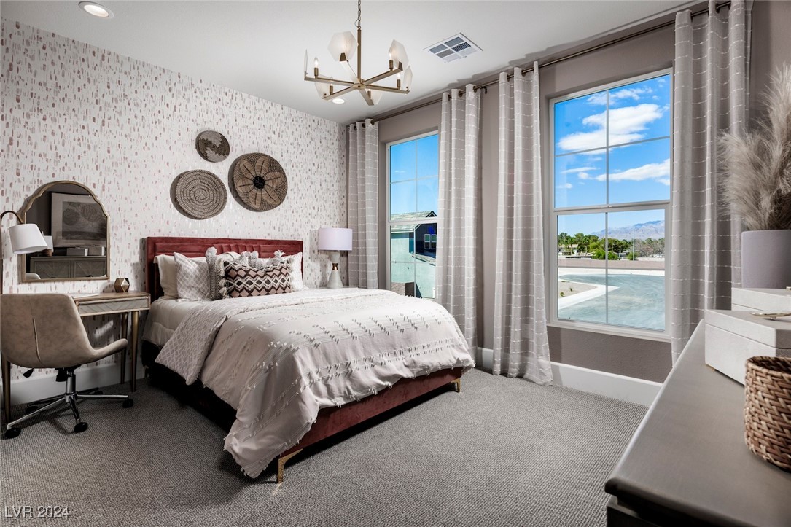
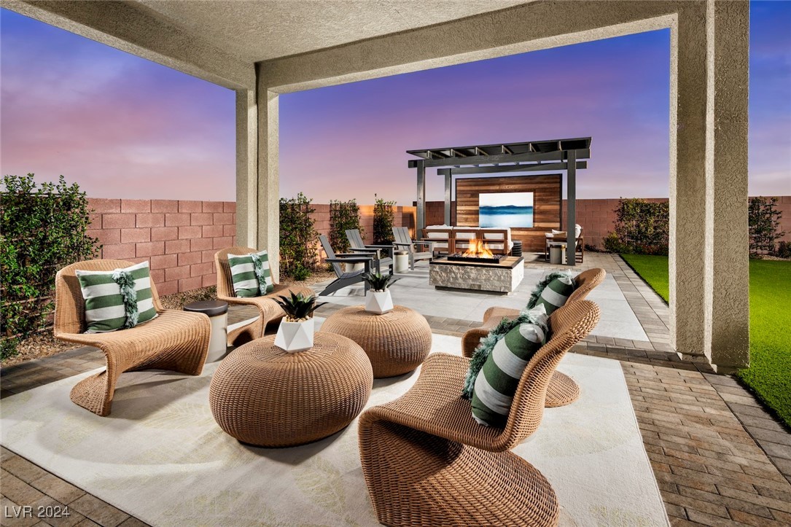
Property Description
NEW CONSTRUCTION (Lot 13) ELKHORN GROVE by Toll Brothers! Buyer can select cabinets & hard surfaces. The Rubino full of charm & convenience. The expanded porch, perfect for peaceful mornings, steps into a two-story foyer opening to an impressive great room w alluring views of the backyard. Gourmet kitchen is a chef's delight equipped w stainless steel JennAir appliances + 36" rangetop, center island w brkfst bar & walk-in pantry w adjacent workspace. The kitchen overlooks the airy dining area w glass slider to the covered patio + BBQ stub, perfect for creating an entertainer’s paradise. Upstairs, the primary suite is a retreat ft spa-like bath, luxe standing shower, dual vanities, and dual walk-in closets. Secondary beds, one w ensuite bath, provide generous closet space & share access to spacious loft. Add'l highlights include versatile 1st floor flex space—ideal for a home office or yoga studio, centrally located laundry room, powder room, storage throughout & electric car prewire
Interior Features
| Laundry Information |
| Location(s) |
Gas Dryer Hookup, Laundry Room, Upper Level |
| Bedroom Information |
| Bedrooms |
4 |
| Bathroom Information |
| Bathrooms |
4 |
| Flooring Information |
| Material |
Other |
| Interior Information |
| Features |
Programmable Thermostat |
| Cooling Type |
Central Air, Electric |
Listing Information
| Address |
7133 Serene Creek Street |
| City |
Las Vegas |
| State |
NV |
| Zip |
89131 |
| County |
Clark |
| Listing Agent |
Bridget Olson DRE #S.0055438 |
| Courtesy Of |
Xpand Realty & Property Mgmt |
| List Price |
$765,995 |
| Status |
Active |
| Type |
Residential |
| Subtype |
Single Family Residence |
| Structure Size |
3,556 |
| Lot Size |
6,970 |
| Year Built |
2024 |
Listing information courtesy of: Bridget Olson, Xpand Realty & Property Mgmt. *Based on information from the Association of REALTORS/Multiple Listing as of Jan 14th, 2025 at 7:54 PM and/or other sources. Display of MLS data is deemed reliable but is not guaranteed accurate by the MLS. All data, including all measurements and calculations of area, is obtained from various sources and has not been, and will not be, verified by broker or MLS. All information should be independently reviewed and verified for accuracy. Properties may or may not be listed by the office/agent presenting the information.














