10100 Hunter Springs Drive, Las Vegas, NV 89134
-
Listed Price :
$499,990
-
Beds :
2
-
Baths :
2
-
Property Size :
1,402 sqft
-
Year Built :
1993
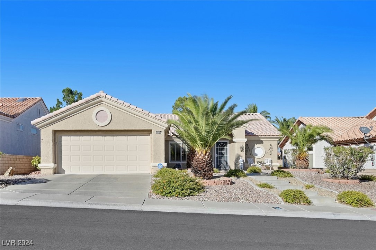
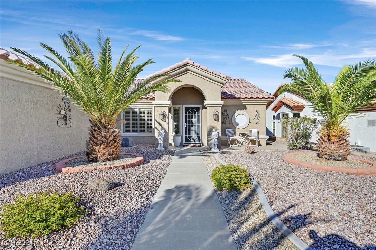
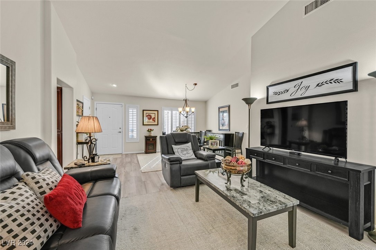
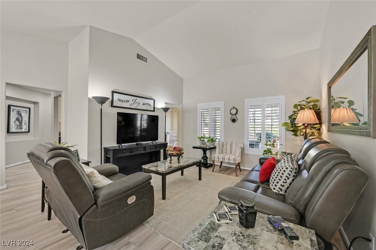
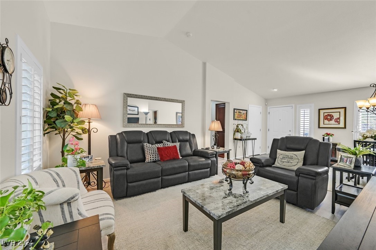
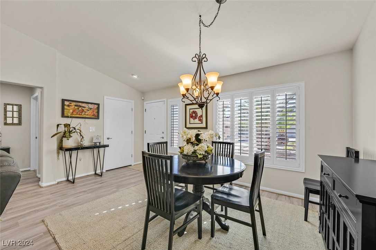
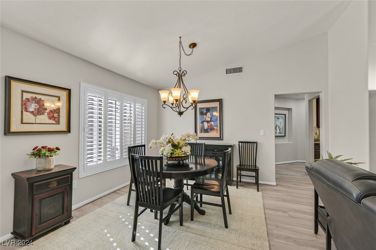
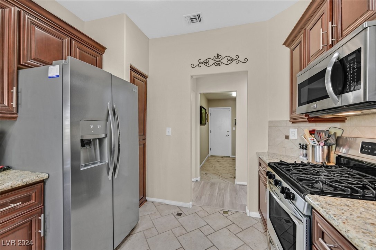
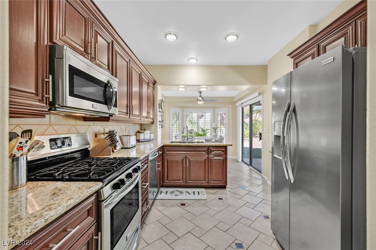
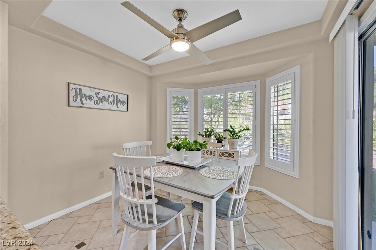
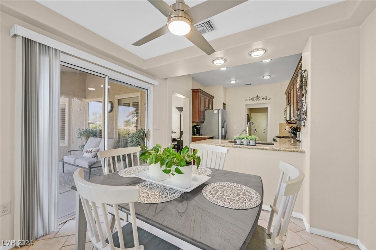
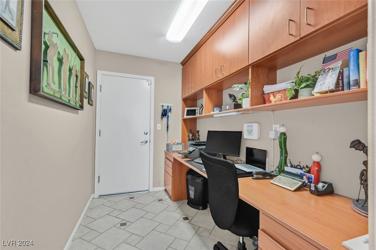
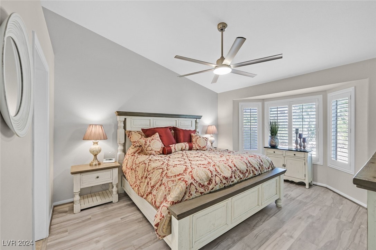
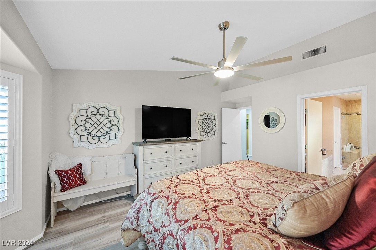
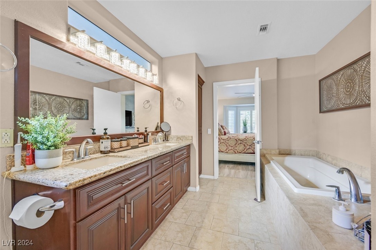
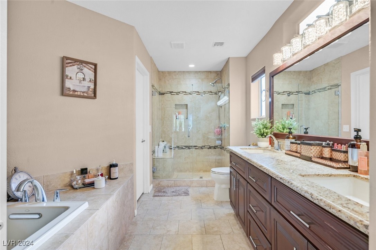
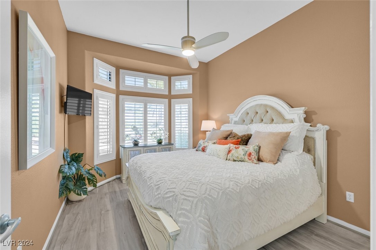
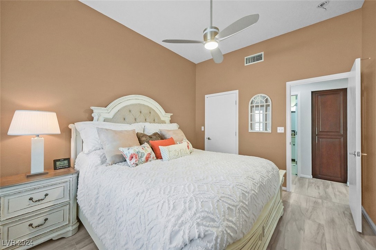
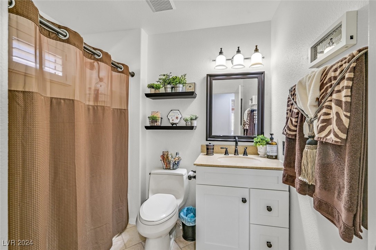
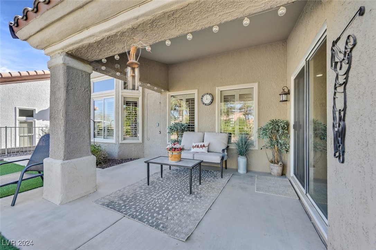
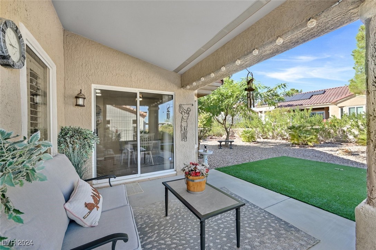
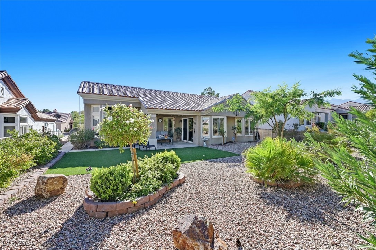
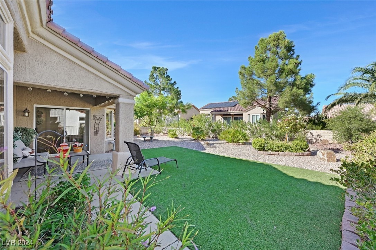
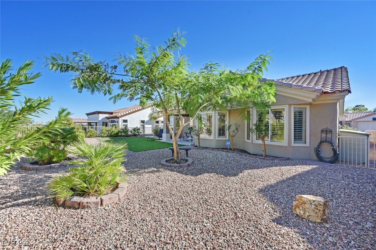
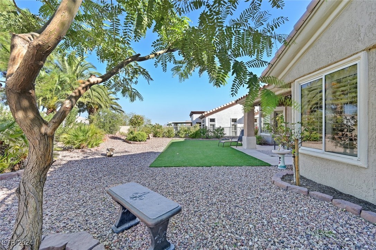
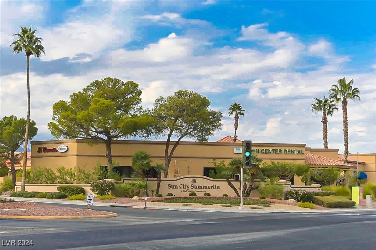
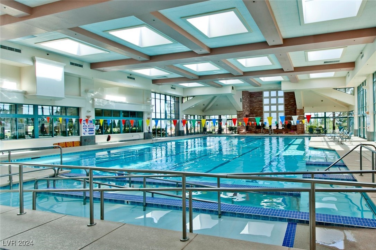
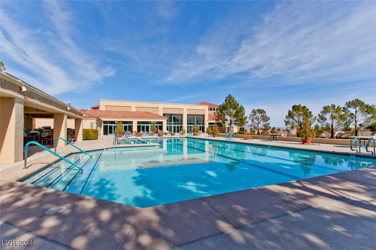
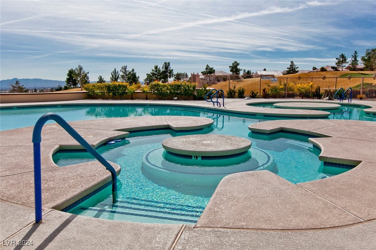
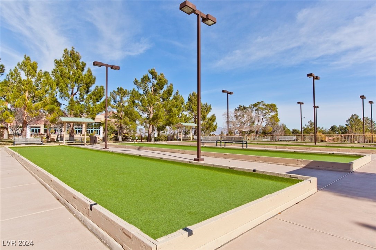
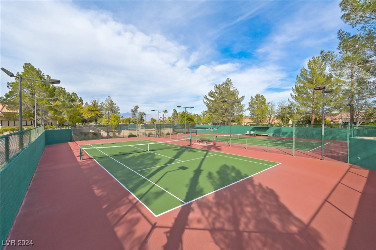
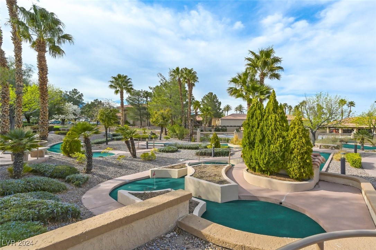
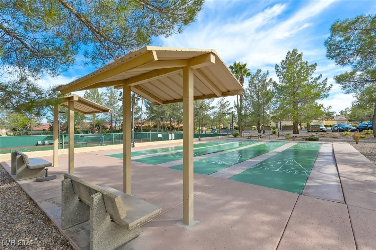
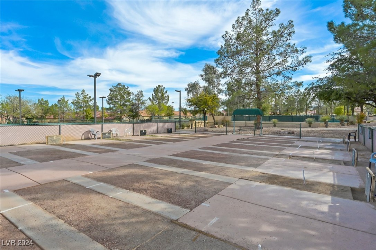
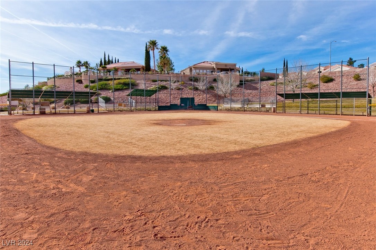

Property Description
Beautiful home located in the prestigious Sun City Summerlin golf community. This lovely property has been recently updated with elegance and taste. The open floorplan offers a large living room, 2 bedrooms , small den/office with built in desk, cozy dinette and window shutters throughout. An incredible kitchen that features mahogany cabinets, tile floors, granite counter tops, stainless steel appliances and breakfast bar. The primary bathroom includes custom walk-in shower, large soaking tub, mahogany cabinets and granite counter tops. This incredible property has a nice blend of desert landscaping, synthetic grass and mature trees that can be enjoyed in the comport of your covered patio. This lovely home is 100% move in ready and will go fast.
Interior Features
| Laundry Information |
| Location(s) |
Gas Dryer Hookup, In Garage |
| Bedroom Information |
| Bedrooms |
2 |
| Bathroom Information |
| Bathrooms |
2 |
| Flooring Information |
| Material |
Ceramic Tile, Laminate |
| Interior Information |
| Features |
Bedroom on Main Level, Primary Downstairs, Window Treatments |
| Cooling Type |
Central Air, Electric |
Listing Information
| Address |
10100 Hunter Springs Drive |
| City |
Las Vegas |
| State |
NV |
| Zip |
89134 |
| County |
Clark |
| Listing Agent |
Jeremy Penn DRE #S.0056564 |
| Courtesy Of |
Silver State Realty & Inves |
| List Price |
$499,990 |
| Status |
Active |
| Type |
Residential |
| Subtype |
Single Family Residence |
| Structure Size |
1,402 |
| Lot Size |
6,970 |
| Year Built |
1993 |
Listing information courtesy of: Jeremy Penn, Silver State Realty & Inves. *Based on information from the Association of REALTORS/Multiple Listing as of Oct 23rd, 2024 at 1:12 AM and/or other sources. Display of MLS data is deemed reliable but is not guaranteed accurate by the MLS. All data, including all measurements and calculations of area, is obtained from various sources and has not been, and will not be, verified by broker or MLS. All information should be independently reviewed and verified for accuracy. Properties may or may not be listed by the office/agent presenting the information.




































