11252 Bedford Hills Avenue, Las Vegas, NV 89138
-
Listed Price :
$719,000
-
Beds :
4
-
Baths :
3
-
Property Size :
2,431 sqft
-
Year Built :
2004
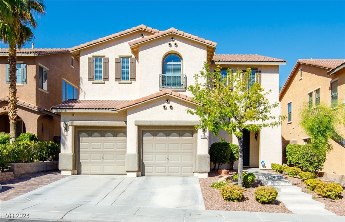
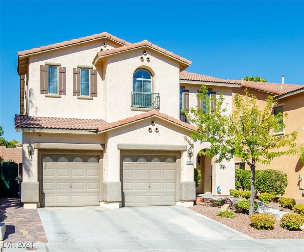
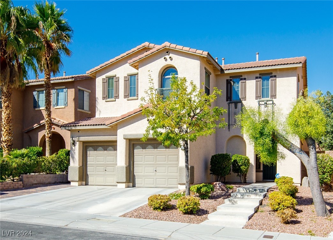
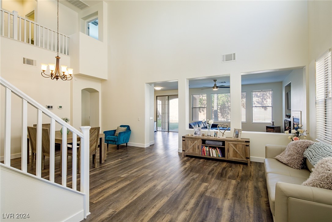
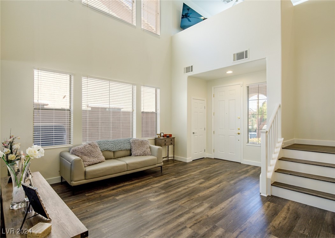
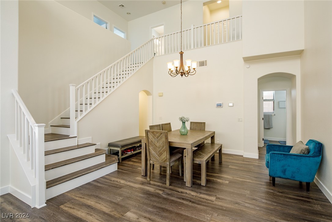
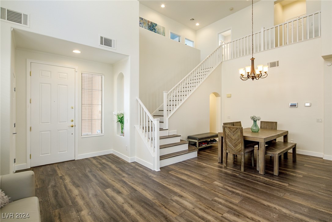
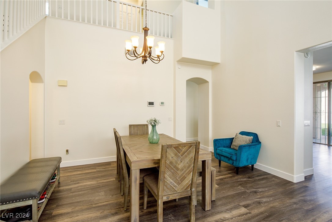
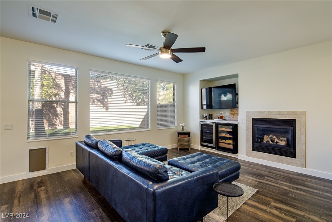
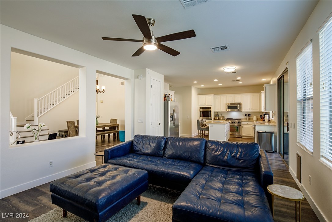
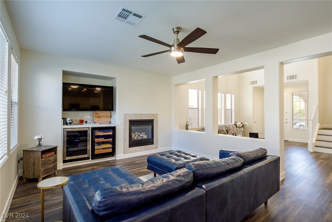
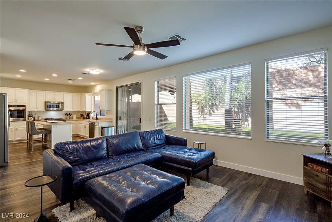
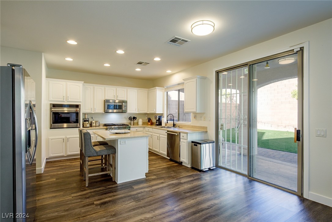
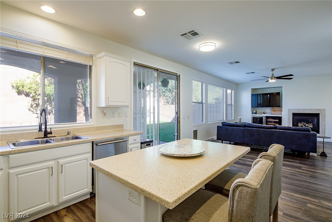
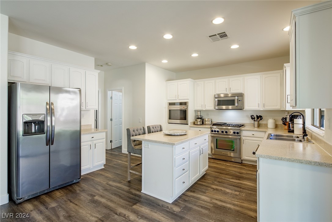
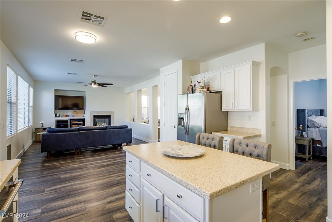
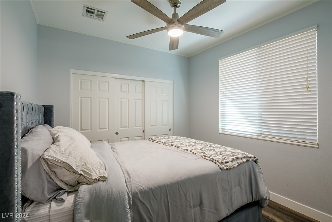
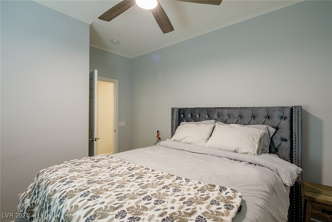
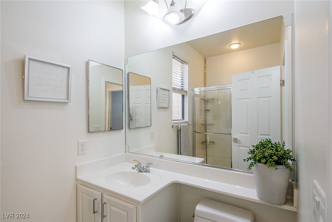
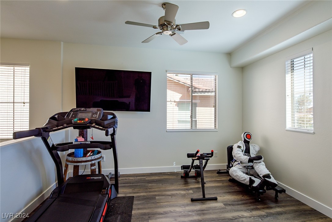
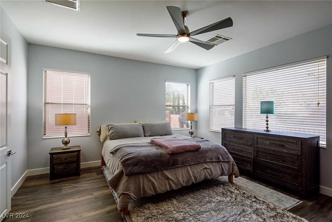
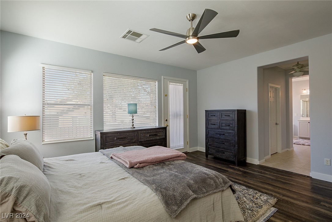
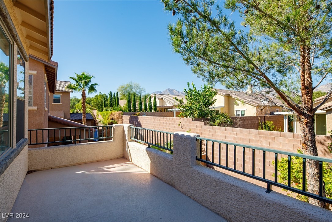
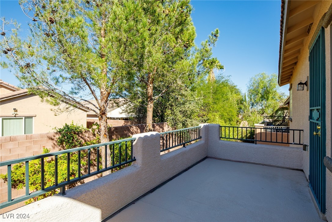
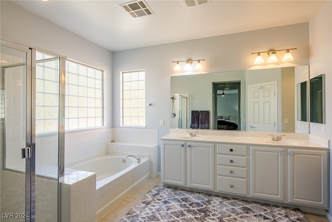
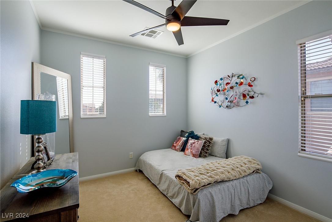
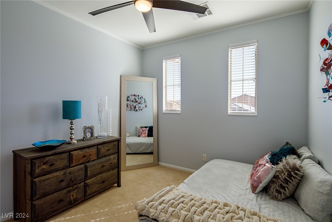
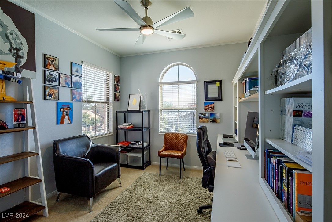
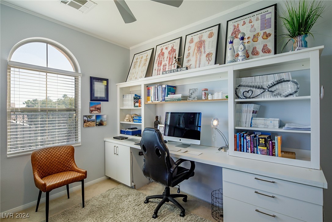
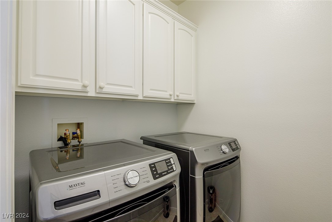
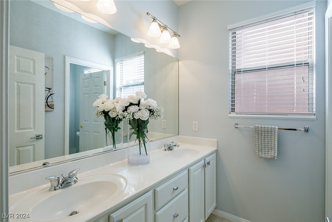
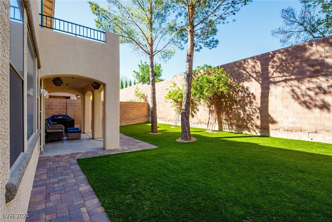
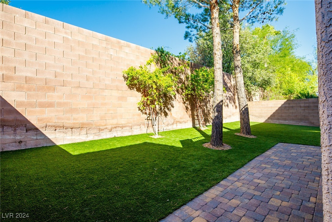
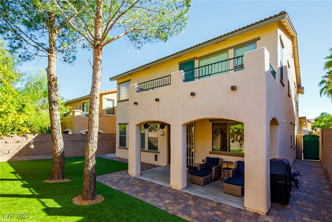
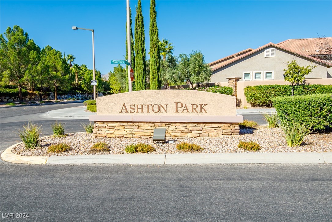
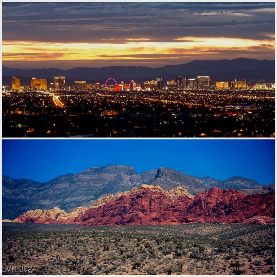
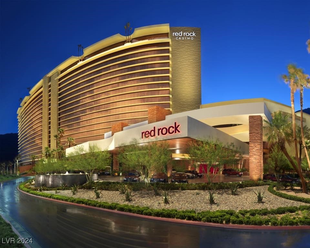
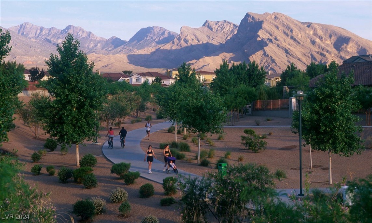
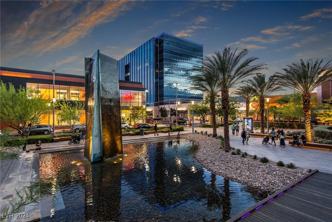
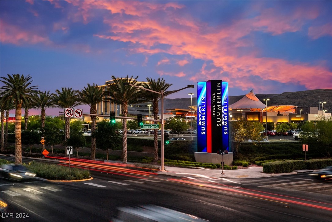
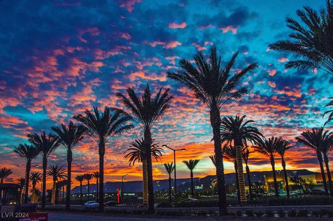
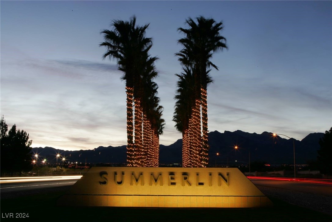

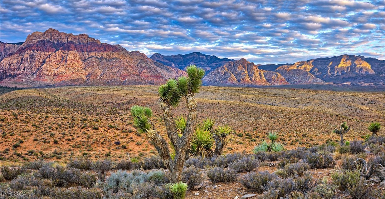
Property Description
Your beautiful new home is calling~ Discover this beautiful home located in the highly sought-after Summerlin West community in The Vistas. Spacious 4 Bedrooms, 2.75 Bath. One Bedroom and bath downstairs. Perfectly designed for modern living and entertaining, it features: Elegant Kitchen – Beautiful island centerpiece with newer, high-end stainless steel appliance. Freshly painted throughout for a vibrant and welcoming feel. Family Room where you can cozy up by the fireplace. Backyard Oasis has over $17,000 in improvements! Enjoy a beautifully landscaped backyard with a covered patio, perfect for entertaining year-round. Large balcony off the primary bedroom, great place to relax and enjoy your morning coffee. Garage – Plenty of storage space to keep everything organized. This home offers the perfect blend of comfort and style—a must-see in one of the most desirable areas of Summerlin West. Don't miss your opportunity! Preview it today. It will not last long.
Interior Features
| Laundry Information |
| Location(s) |
Gas Dryer Hookup, Laundry Room, Upper Level |
| Bedroom Information |
| Bedrooms |
4 |
| Bathroom Information |
| Bathrooms |
3 |
| Flooring Information |
| Material |
Carpet, Laminate, Tile |
| Interior Information |
| Features |
Bedroom on Main Level, Ceiling Fan(s), Window Treatments, Programmable Thermostat |
| Cooling Type |
Central Air, Electric, 2 Units |
Listing Information
| Address |
11252 Bedford Hills Avenue |
| City |
Las Vegas |
| State |
NV |
| Zip |
89138 |
| County |
Clark |
| Listing Agent |
Craig Thornton DRE #S.0176567 |
| Courtesy Of |
BHHS Nevada Properties |
| List Price |
$719,000 |
| Status |
Active |
| Type |
Residential |
| Subtype |
Single Family Residence |
| Structure Size |
2,431 |
| Lot Size |
4,792 |
| Year Built |
2004 |
Listing information courtesy of: Craig Thornton, BHHS Nevada Properties. *Based on information from the Association of REALTORS/Multiple Listing as of Oct 24th, 2024 at 2:00 AM and/or other sources. Display of MLS data is deemed reliable but is not guaranteed accurate by the MLS. All data, including all measurements and calculations of area, is obtained from various sources and has not been, and will not be, verified by broker or MLS. All information should be independently reviewed and verified for accuracy. Properties may or may not be listed by the office/agent presenting the information.












































