5721 Eugene Avenue, Las Vegas, NV 89108
-
Listed Price :
$395,999
-
Beds :
3
-
Baths :
2
-
Property Size :
1,248 sqft
-
Year Built :
1966
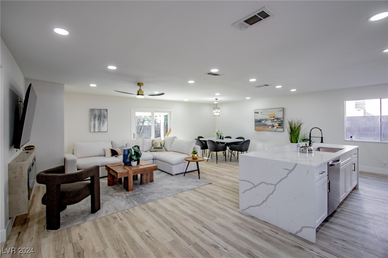
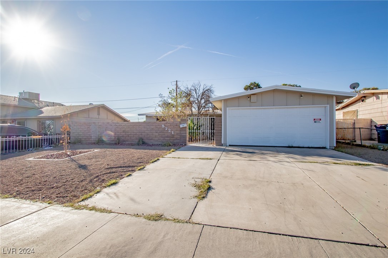
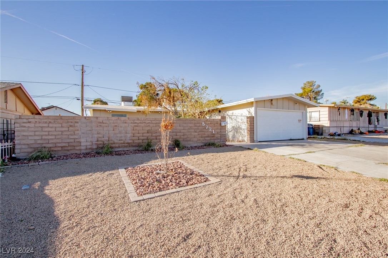
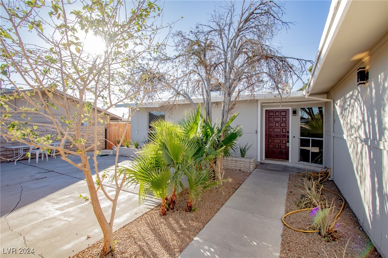
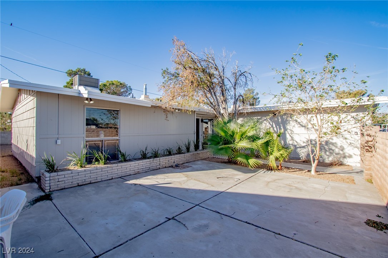
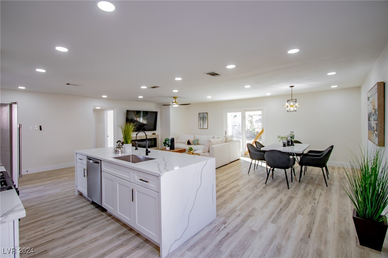
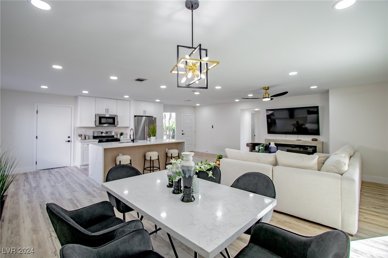
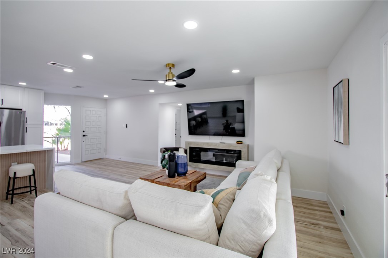
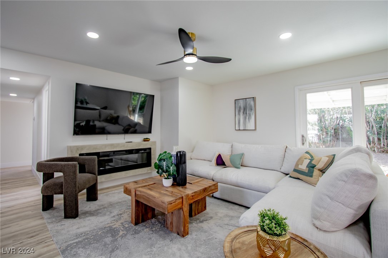
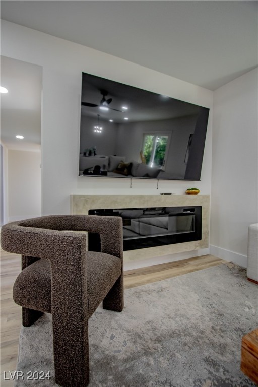
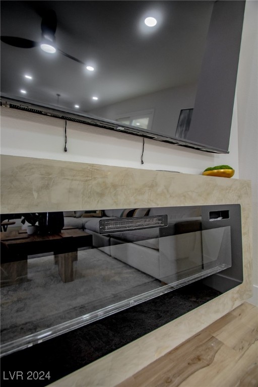
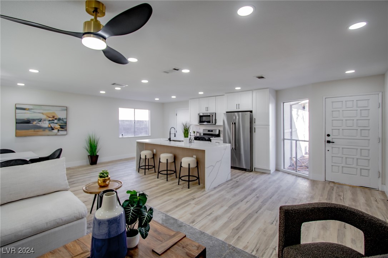
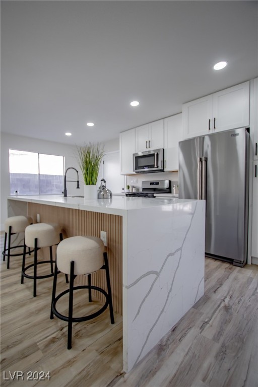
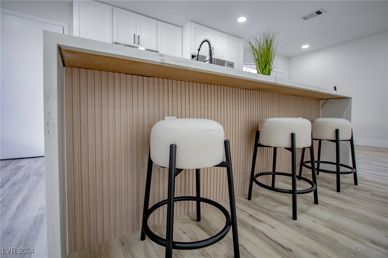
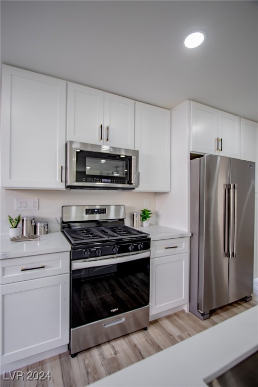
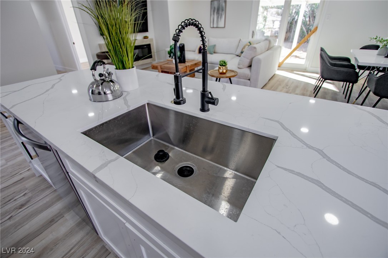
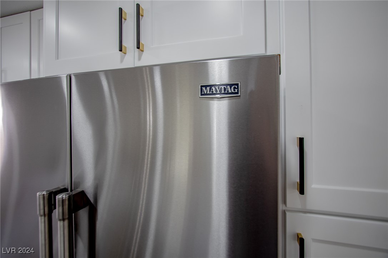
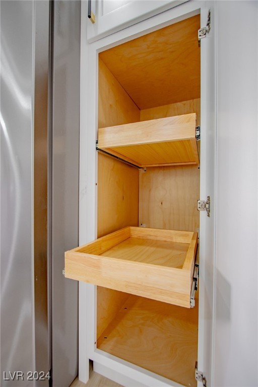
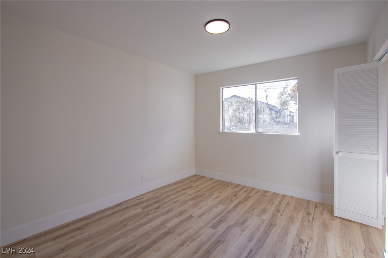
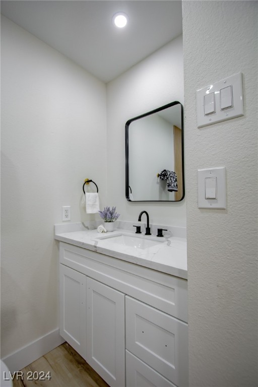
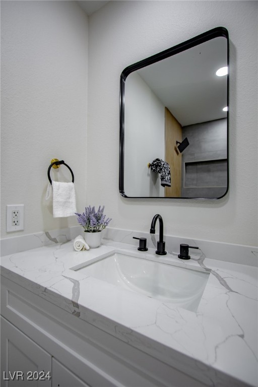
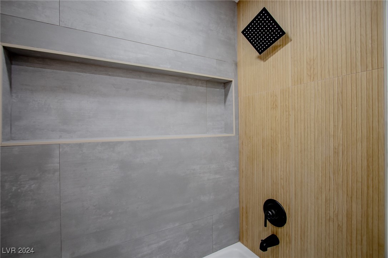
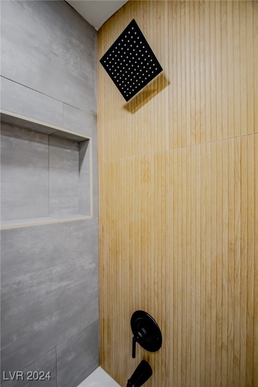
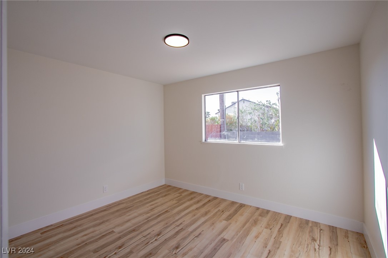
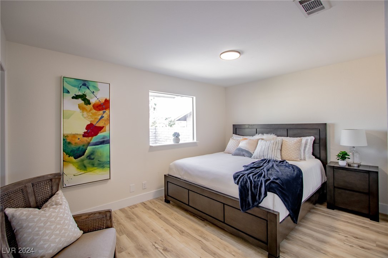
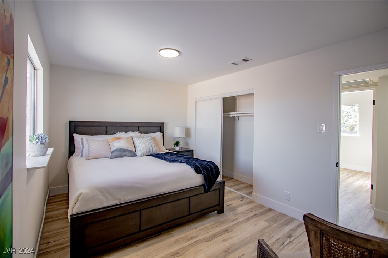
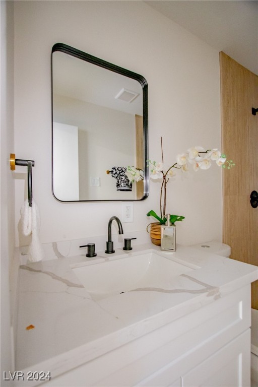
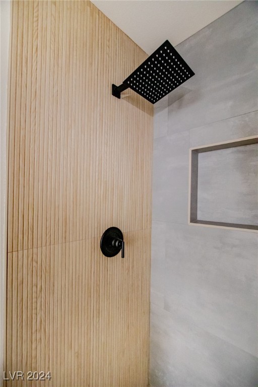
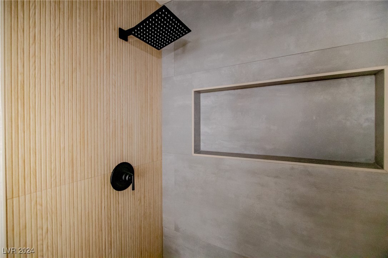
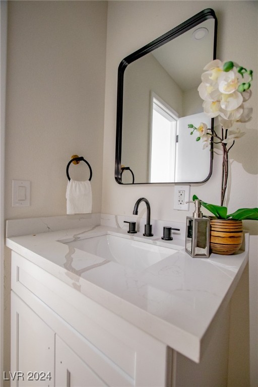
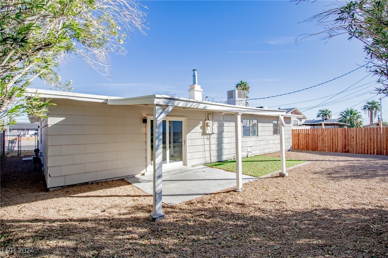
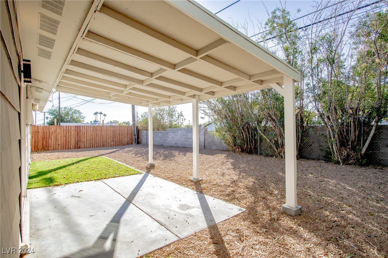
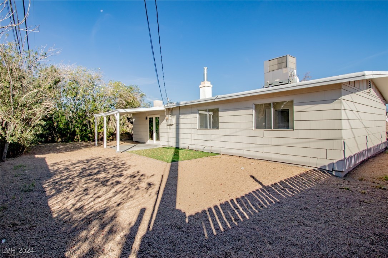
Property Description
Welcome to your new sanctuary! This beautifully remodeled 3-bedroom, 2-bathroom home offers modern comfort and style in a central neighborhood. Step into an inviting open-concept living space featuring sleek hardwood floors and abundant natural light. The chef’s kitchen is a standout, equipped with top-tier stainless steel appliances, elegant quartz countertops, and a spacious island perfect for entertaining. The Primary suite is a private retreat with a luxurious en-suite bathroom, complete with a walk-in shower and contemporary finishes. Two additional bedrooms are well-sized and share a beautifully updated second bathroom. Enjoy outdoor relaxation in the meticulously landscaped backyard, ideal for family gatherings or quiet evenings. Conveniently located near schools, parks, and shopping, this move-in-ready gem awaits.
Interior Features
| Laundry Information |
| Location(s) |
Gas Dryer Hookup, Main Level, Laundry Room |
| Bedroom Information |
| Bedrooms |
3 |
| Bathroom Information |
| Bathrooms |
2 |
| Flooring Information |
| Material |
Luxury Vinyl, Luxury VinylPlank |
| Interior Information |
| Features |
Bedroom on Main Level, Primary Downstairs |
| Cooling Type |
Central Air, Electric |
Listing Information
| Address |
5721 Eugene Avenue |
| City |
Las Vegas |
| State |
NV |
| Zip |
89108 |
| County |
Clark |
| Listing Agent |
Kostika Xhurka DRE #S.0183449 |
| Courtesy Of |
Galindo Group Real Estate |
| List Price |
$395,999 |
| Status |
Active |
| Type |
Residential |
| Subtype |
Single Family Residence |
| Structure Size |
1,248 |
| Lot Size |
6,534 |
| Year Built |
1966 |
Listing information courtesy of: Kostika Xhurka, Galindo Group Real Estate. *Based on information from the Association of REALTORS/Multiple Listing as of Oct 26th, 2024 at 1:00 AM and/or other sources. Display of MLS data is deemed reliable but is not guaranteed accurate by the MLS. All data, including all measurements and calculations of area, is obtained from various sources and has not been, and will not be, verified by broker or MLS. All information should be independently reviewed and verified for accuracy. Properties may or may not be listed by the office/agent presenting the information.

































