603 Cervantes Drive, #0, Henderson, NV 89014
-
Listed Price :
$350,000
-
Beds :
2
-
Baths :
2
-
Property Size :
1,574 sqft
-
Year Built :
1988
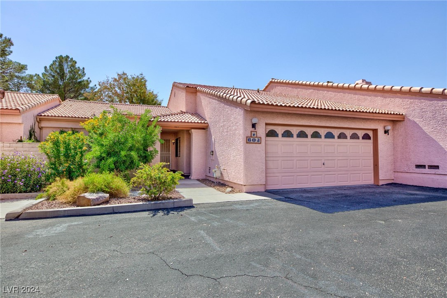
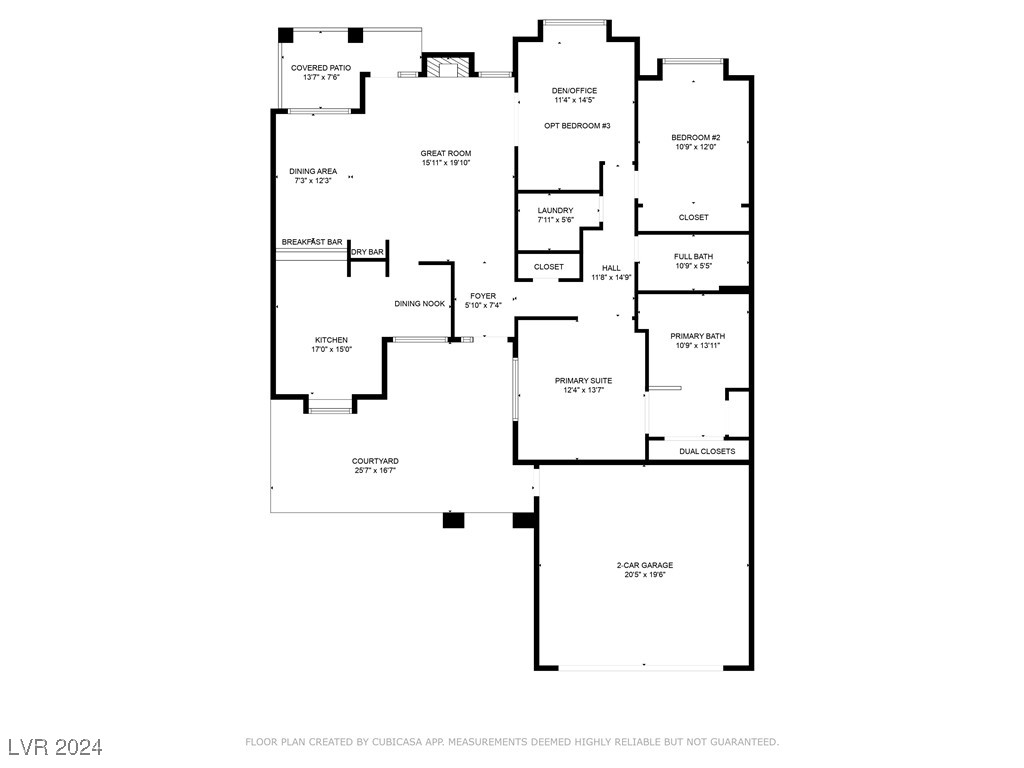
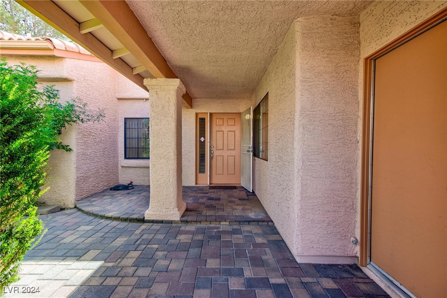
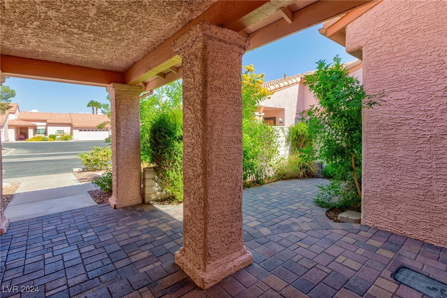
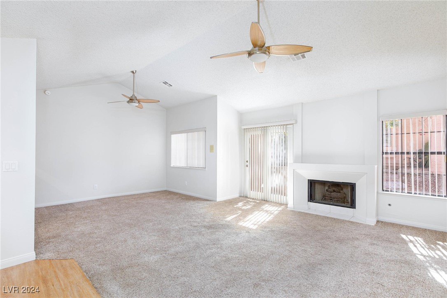
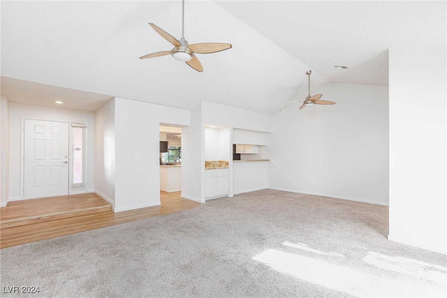
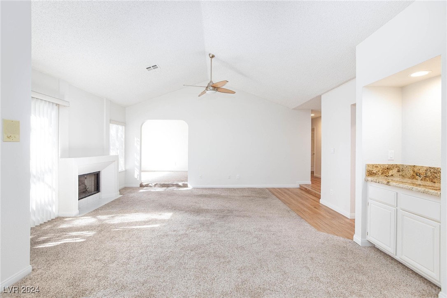
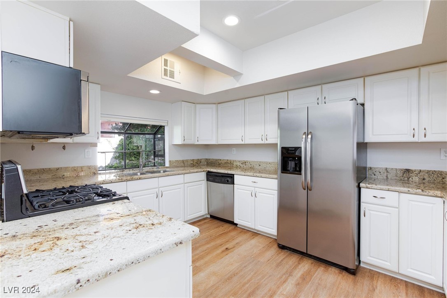
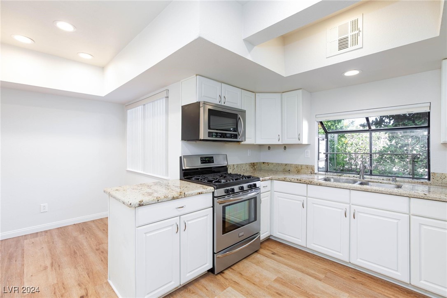
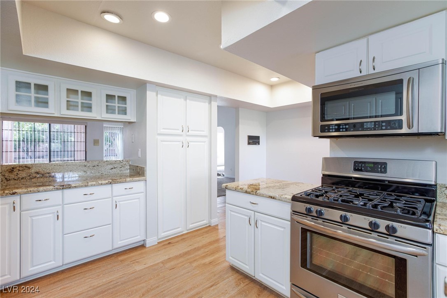
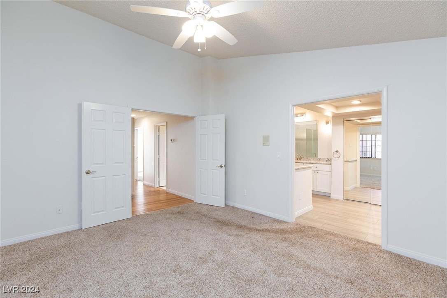
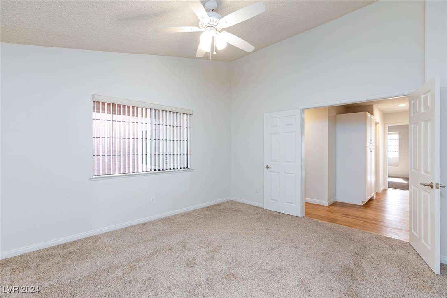
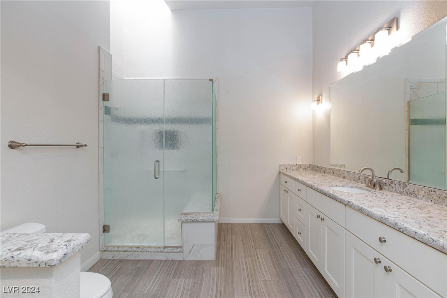
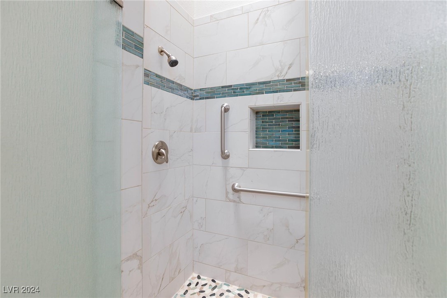
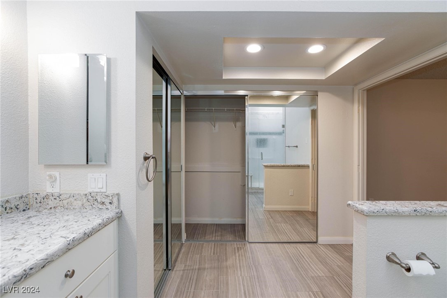
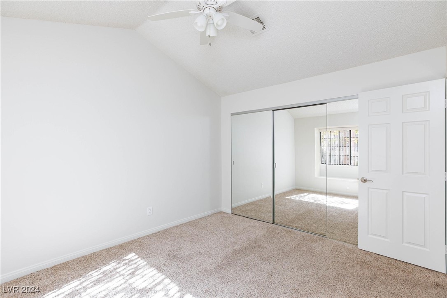
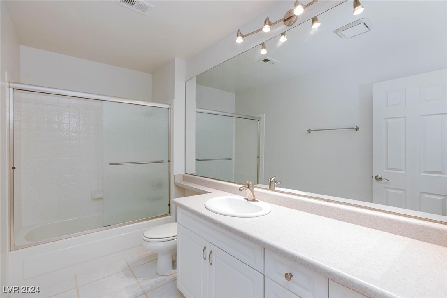
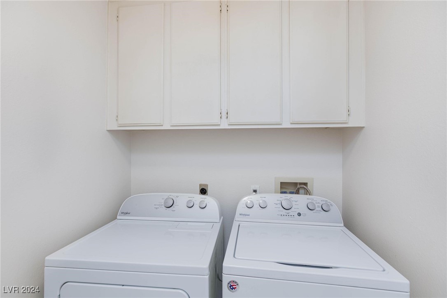
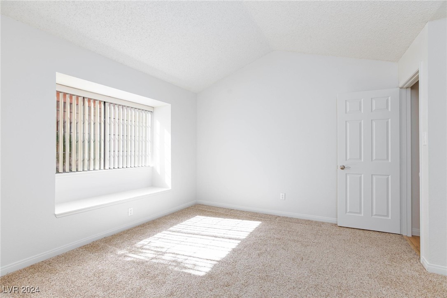
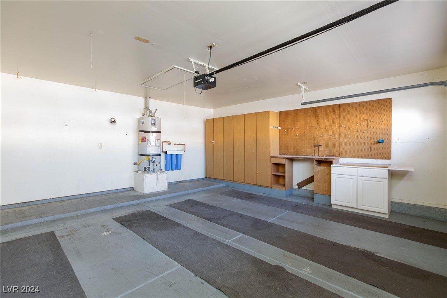
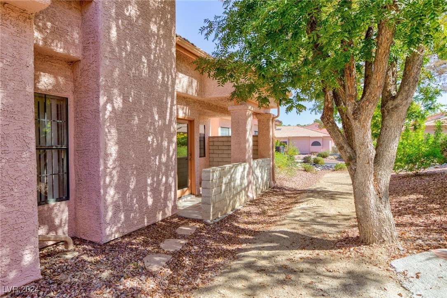
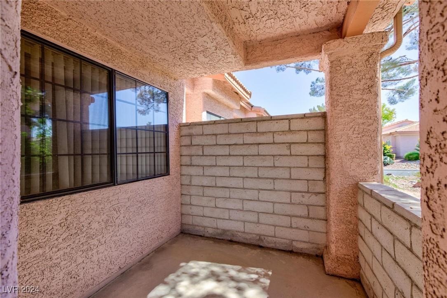
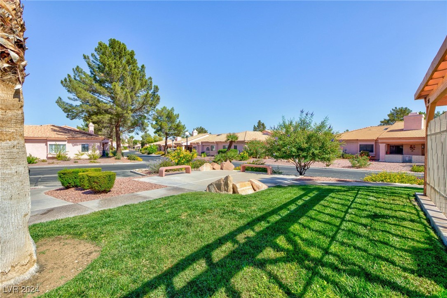
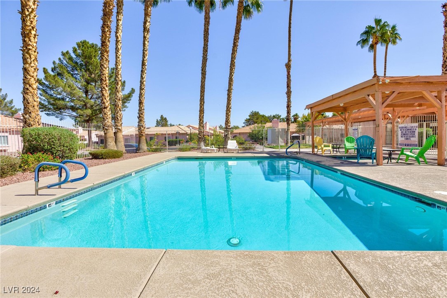
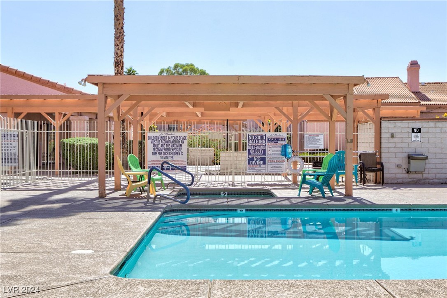
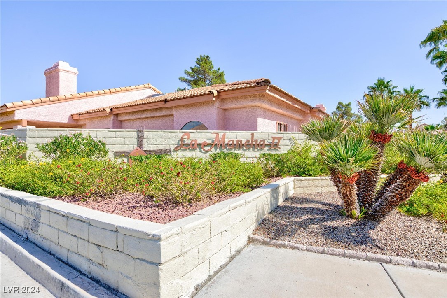
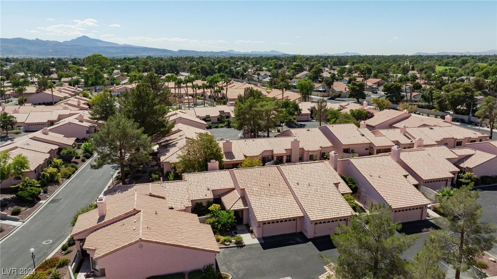
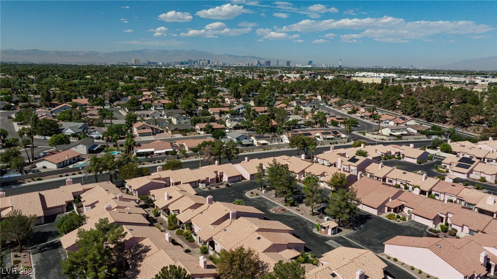
Property Description
Nestled in a peaceful cul-de-sac within a charming gated community in Green Valley, this single-story townhome offers 2 bedrooms plus a den/office that can be easily converted into a 3rd bedroom, 2 bathrooms, and a spacious 2-car garage with ample storage. The inviting courtyard entry has lush plants and pavers, leading to an interior with vaulted ceilings throughout. The great room includes a dining area, dry bar, gas fireplace, and access to a back covered patio. The kitchen offers granite countertops, a breakfast nook, a garden window, and a breakfast bar. The primary suite and bathroom features dual mirrored closets, a tiled shower with grab bars, a skylight, and a spacious vanity with high-end laminate counters. Additional highlights include a separate laundry room and storage closet. The gated community offers 2 pools and jacuzzis, with the HOA covering water, sewer, and trash. This home combines comfort and convenience in a highly desirable location. Won't last long!
Interior Features
| Laundry Information |
| Location(s) |
Electric Dryer Hookup, Main Level, Laundry Room |
| Bedroom Information |
| Bedrooms |
2 |
| Bathroom Information |
| Bathrooms |
2 |
| Flooring Information |
| Material |
Carpet, Laminate, Tile |
| Interior Information |
| Features |
Ceiling Fan(s), Primary Downstairs, Skylights, Window Treatments |
| Cooling Type |
Central Air, Electric |
Listing Information
| Address |
603 Cervantes Drive, #0 |
| City |
Henderson |
| State |
NV |
| Zip |
89014 |
| County |
Clark |
| Listing Agent |
Ace Daniels DRE #BS.0146208 |
| Courtesy Of |
BHHS Nevada Properties |
| List Price |
$350,000 |
| Status |
Active |
| Type |
Residential |
| Subtype |
Townhouse |
| Structure Size |
1,574 |
| Lot Size |
2,614 |
| Year Built |
1988 |
Listing information courtesy of: Ace Daniels, BHHS Nevada Properties. *Based on information from the Association of REALTORS/Multiple Listing as of Oct 27th, 2024 at 5:28 PM and/or other sources. Display of MLS data is deemed reliable but is not guaranteed accurate by the MLS. All data, including all measurements and calculations of area, is obtained from various sources and has not been, and will not be, verified by broker or MLS. All information should be independently reviewed and verified for accuracy. Properties may or may not be listed by the office/agent presenting the information.




























