5269 Silver Branch Avenue, Las Vegas, NV 89118
-
Listed Price :
$409,999
-
Beds :
3
-
Baths :
3
-
Property Size :
1,699 sqft
-
Year Built :
2020

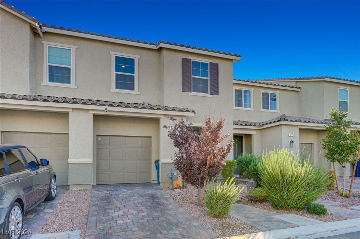
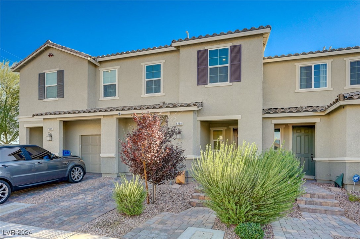
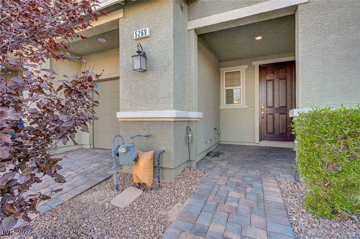
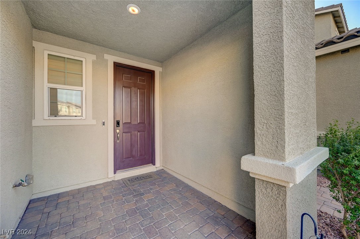
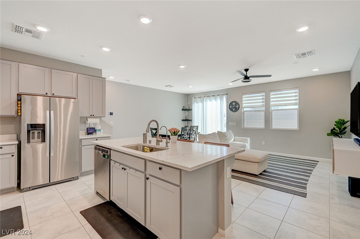
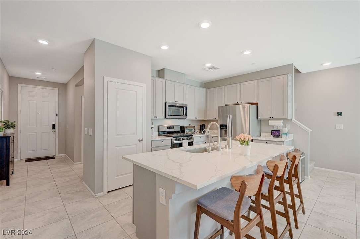
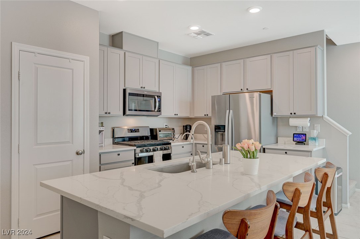
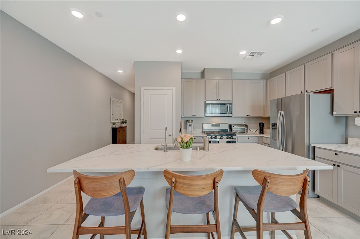
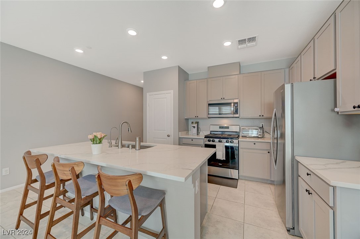
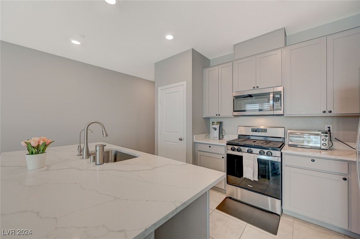
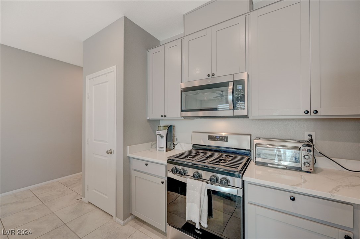
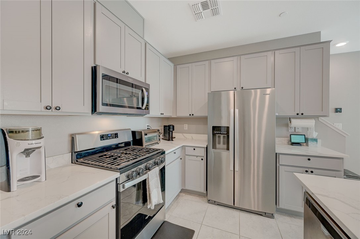
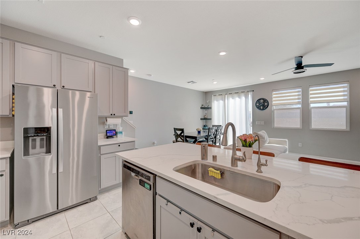


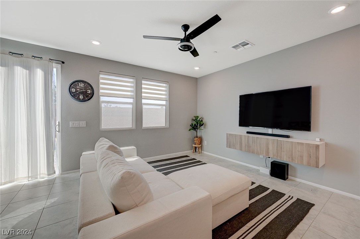
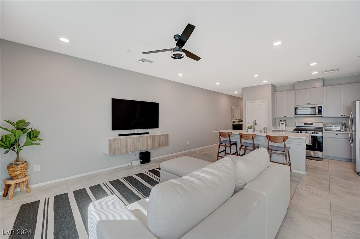
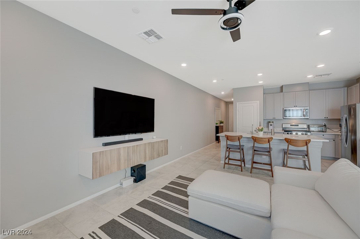
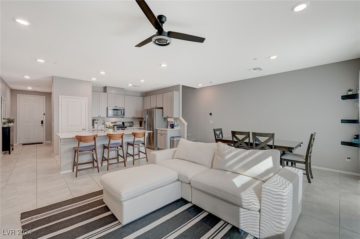
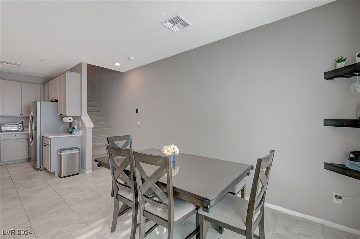
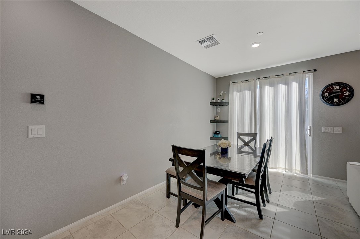
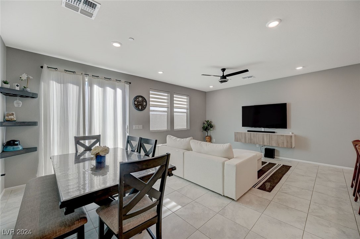
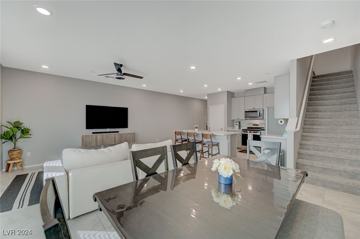
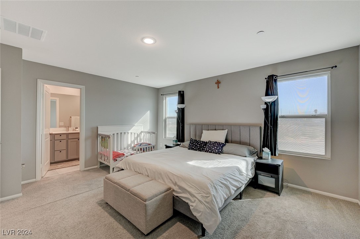
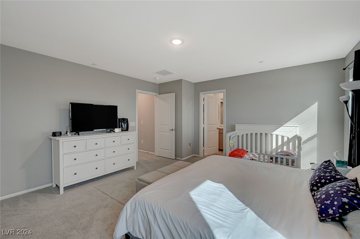
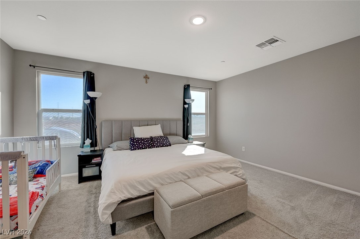
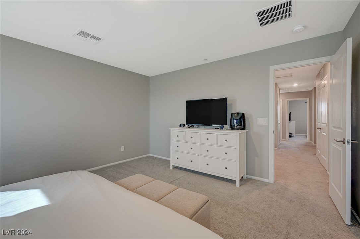
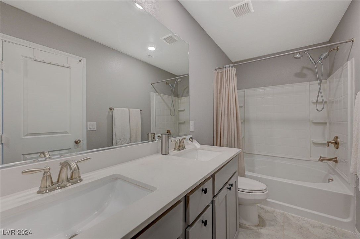
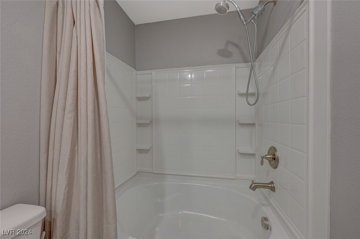
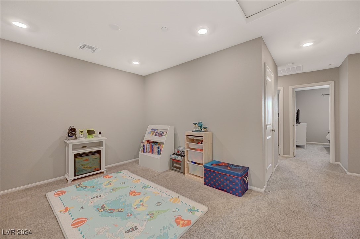
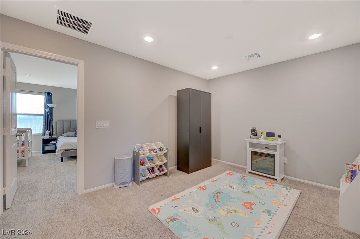

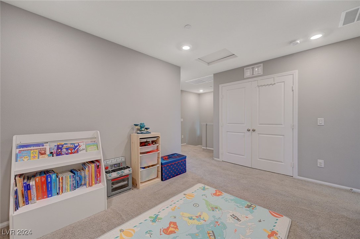
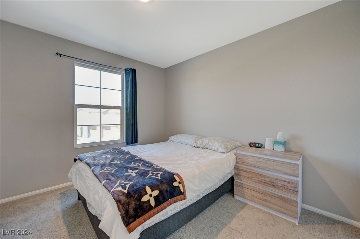
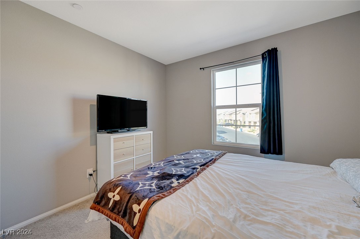
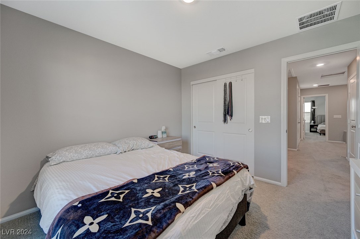
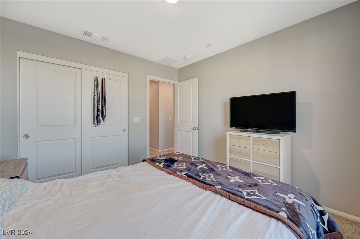

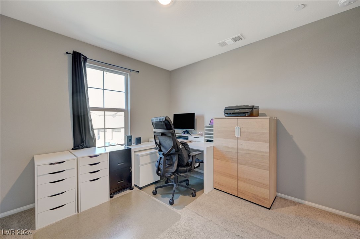
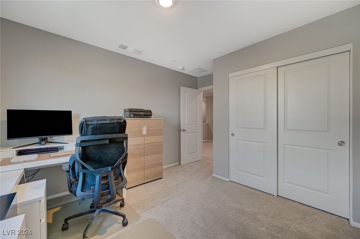


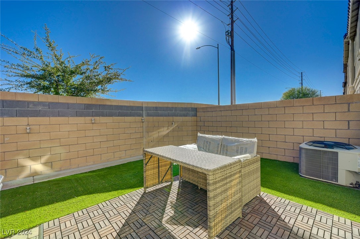
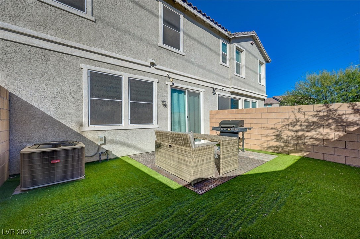
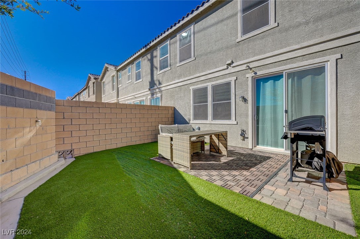
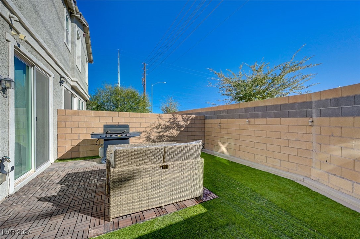
Property Description
BRIGHT AND AIRY TOWNHOME, 3 BED/ 2 BA HOME. IMMACULATE HOME WITH AN OPEN CONCEPT LAYOUT. DESIGNER PAINT THROUGHOUT AND UPGRADED TILES. SPACIOUS LIVING ROOM, KITCHEN COMBO THAT FEATURES A LARGE ISLAND, QUARTZ COUNTERTOP, CUSTOM GRAY CABINETS AND STAINLESS STEEL APPLIANCES. LARGE PRIMARY SUITE WITH CUSTOM WALK IN CLOSETS, AND BATHROOM WITH DUALS SINKS AND OVERSIZED SHOWER. LOFT SEPARATES THE PRIMARY SUITES AND THE OTHER BEDROOMS. TANKLESS WATER HEATER AND EXTRA STORAGE IN GARAGE. EASY TO MAINTAIN BACKYARD WITH SYNETHIC GRASS AND FEATURES LARGE PAVER AREA. HOME IS CENTRALLY LOCATED NEAR SHOPPING, SCHOOLS, RAIDERS STADIUM, AIRPORT AND STRIP. A MUST SEE HOME!
Interior Features
| Laundry Information |
| Location(s) |
Gas Dryer Hookup, Upper Level |
| Bedroom Information |
| Bedrooms |
3 |
| Bathroom Information |
| Bathrooms |
3 |
| Flooring Information |
| Material |
Carpet, Ceramic Tile |
| Interior Information |
| Features |
Ceiling Fan(s) |
| Cooling Type |
Central Air, Electric |
Listing Information
| Address |
5269 Silver Branch Avenue |
| City |
Las Vegas |
| State |
NV |
| Zip |
89118 |
| County |
Clark |
| Listing Agent |
Jenet Sabisch DRE #BS.0142995 |
| Courtesy Of |
Galindo Group Real Estate |
| List Price |
$409,999 |
| Status |
Active |
| Type |
Residential |
| Subtype |
Townhouse |
| Structure Size |
1,699 |
| Lot Size |
3,049 |
| Year Built |
2020 |
Listing information courtesy of: Jenet Sabisch, Galindo Group Real Estate. *Based on information from the Association of REALTORS/Multiple Listing as of Nov 13th, 2024 at 10:50 PM and/or other sources. Display of MLS data is deemed reliable but is not guaranteed accurate by the MLS. All data, including all measurements and calculations of area, is obtained from various sources and has not been, and will not be, verified by broker or MLS. All information should be independently reviewed and verified for accuracy. Properties may or may not be listed by the office/agent presenting the information.















































