4211 Saxton Green Avenue, Las Vegas, NV 89141
-
Listed Price :
$699,900
-
Beds :
4
-
Baths :
3
-
Property Size :
2,459 sqft
-
Year Built :
2006

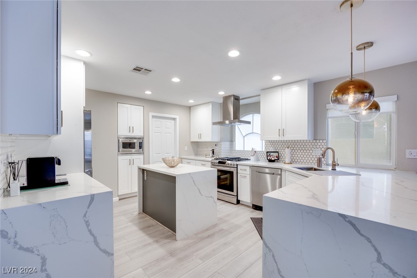
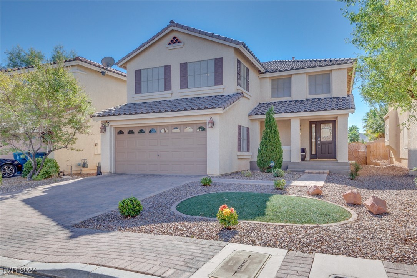
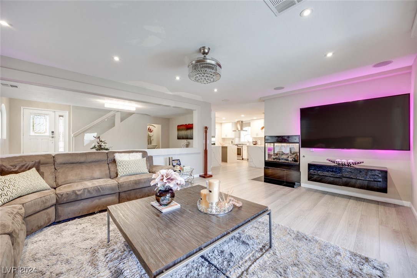
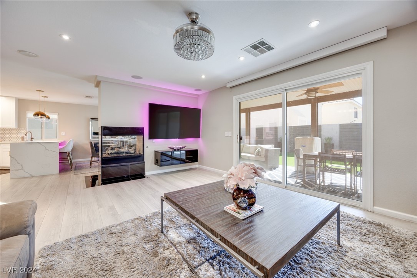

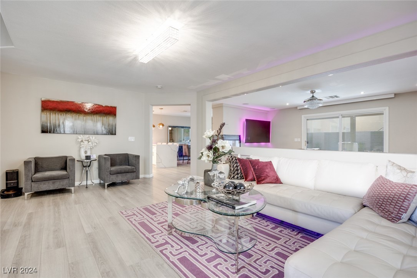
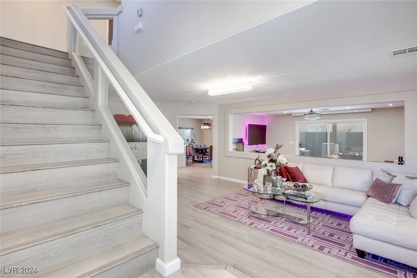
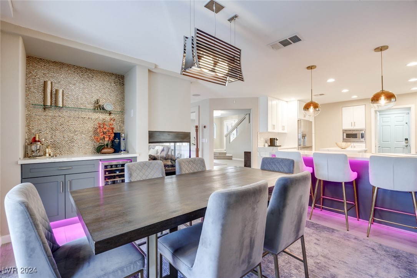
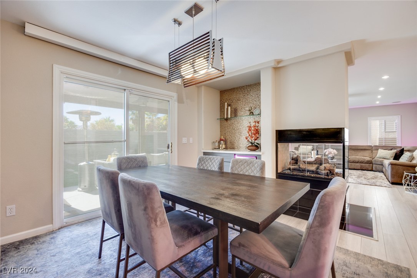

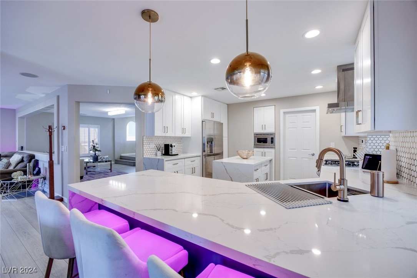
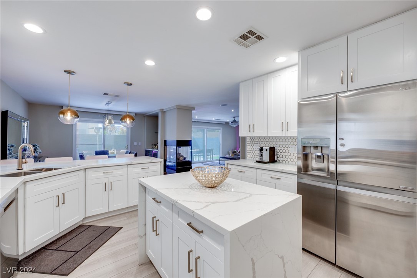
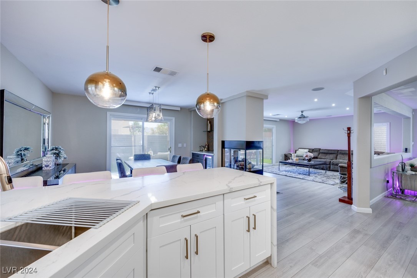
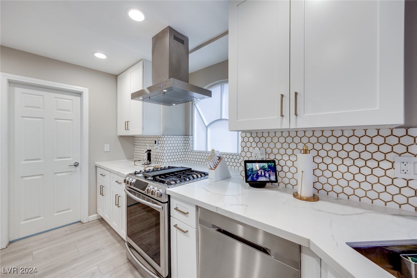
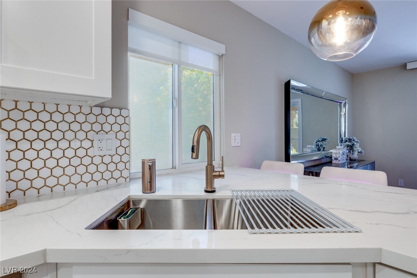


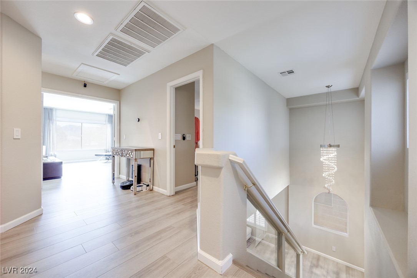
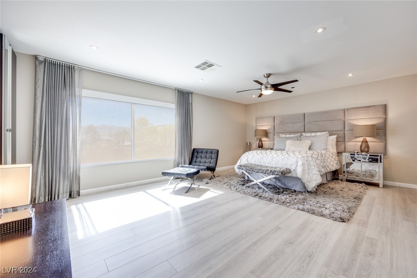


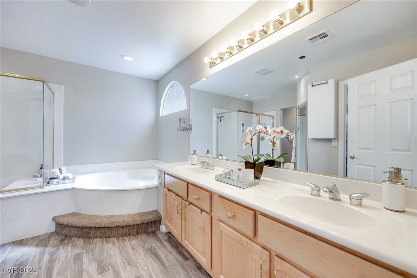
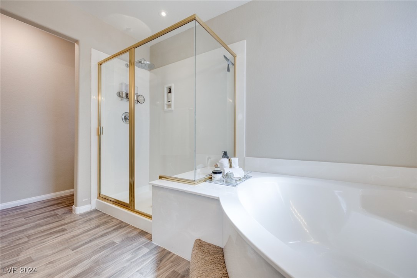
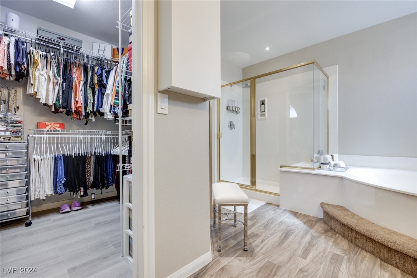
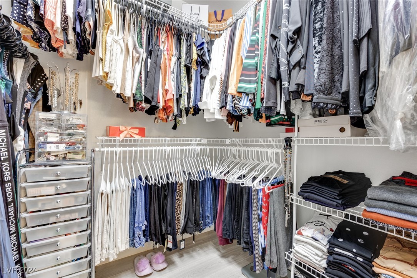
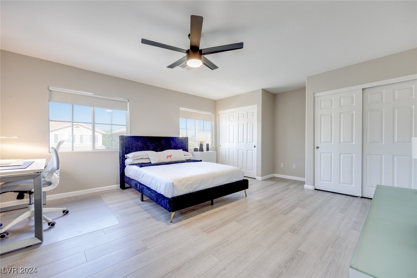
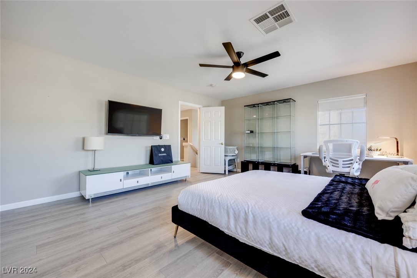
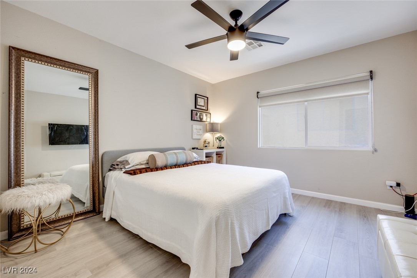

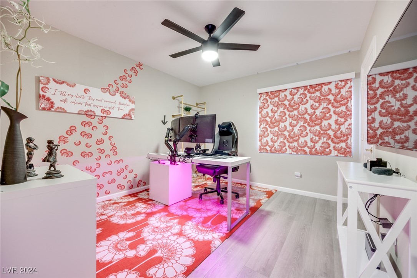
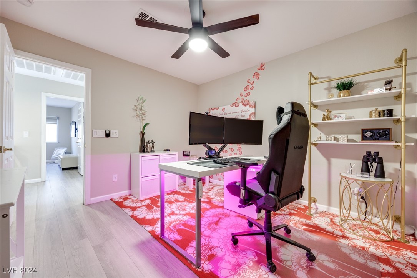
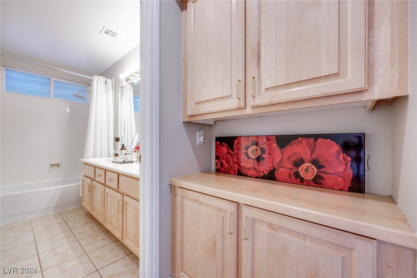


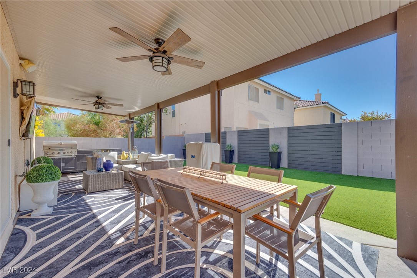

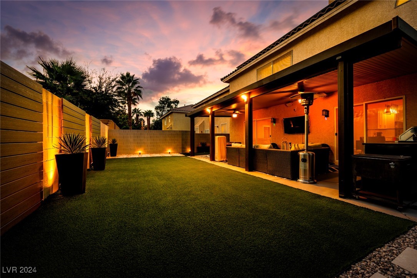
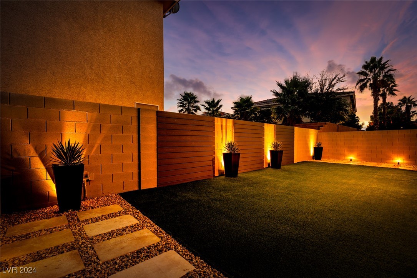
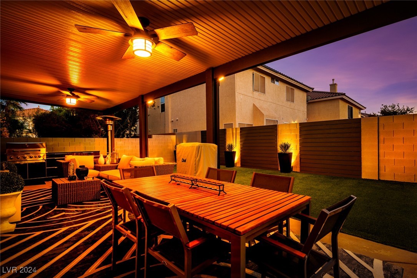
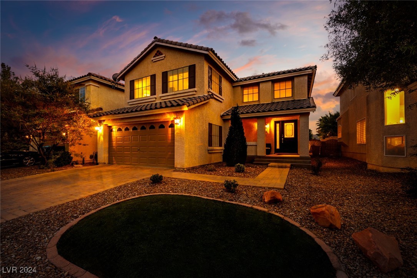
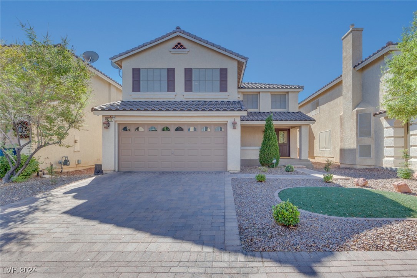
Property Description
Nestled within the sought-after So Highlands community. From the moment you enter, you’ll be WOW'd by the modern design & high-quality finishes, including waterproof vinyl plank flooring throughout, incld stairs. The heart of the home is the stunning chef’s kitchen, featuring new dove-tail cabinetry, four elegant waterfall quartz countertops, a custom backsplash, and stainless steel appliances. With a PAID-OFF SOLAR system, enjoy energy bills as low as $25 per month. SMART lighting and top-of-the-line motorized shades elevate convenience, while the custom wine bar adds a touch of luxury. Upstairs you’ll find four spacious bdrms, incldng a grand primary suite w mtn views & black-out motorized shades. The backyard is perfect for relaxation, with a full-length covered patio, marble pavers, and artificial turf. This home combines beauty, functionality, and energy efficiency for a truly inviting living experience.
Interior Features
| Laundry Information |
| Location(s) |
Gas Dryer Hookup, Main Level, Laundry Room |
| Bedroom Information |
| Bedrooms |
4 |
| Bathroom Information |
| Bathrooms |
3 |
| Flooring Information |
| Material |
Luxury Vinyl, Luxury VinylPlank |
| Interior Information |
| Features |
Ceiling Fan(s), Window Treatments |
| Cooling Type |
Central Air, Electric, 2 Units |
Listing Information
| Address |
4211 Saxton Green Avenue |
| City |
Las Vegas |
| State |
NV |
| Zip |
89141 |
| County |
Clark |
| Listing Agent |
Maria Martin DRE #S.0044320 |
| Courtesy Of |
BHHS Nevada Properties |
| List Price |
$699,900 |
| Status |
Active |
| Type |
Residential |
| Subtype |
Single Family Residence |
| Structure Size |
2,459 |
| Lot Size |
4,356 |
| Year Built |
2006 |
Listing information courtesy of: Maria Martin, BHHS Nevada Properties. *Based on information from the Association of REALTORS/Multiple Listing as of Nov 21st, 2024 at 3:36 AM and/or other sources. Display of MLS data is deemed reliable but is not guaranteed accurate by the MLS. All data, including all measurements and calculations of area, is obtained from various sources and has not been, and will not be, verified by broker or MLS. All information should be independently reviewed and verified for accuracy. Properties may or may not be listed by the office/agent presenting the information.










































