1150 N Buffalo Drive, #1053, Las Vegas, NV 89128
-
Listed Price :
$250,000
-
Beds :
2
-
Baths :
2
-
Property Size :
928 sqft
-
Year Built :
1996
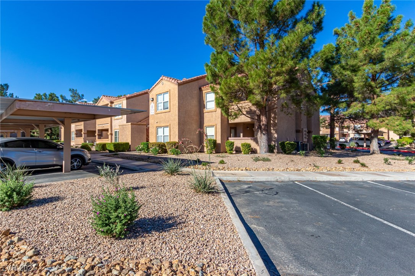
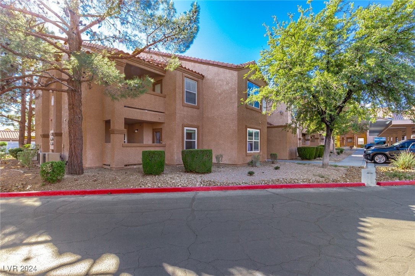
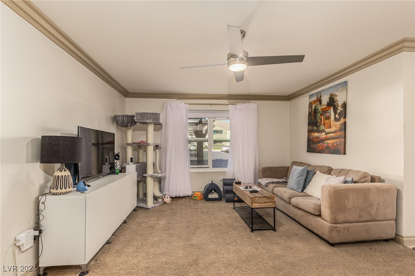
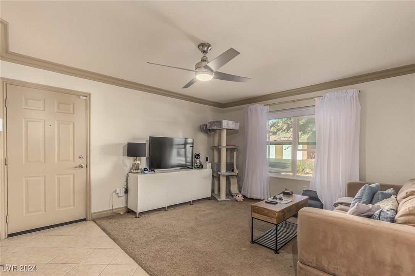
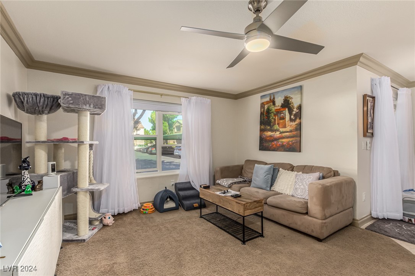
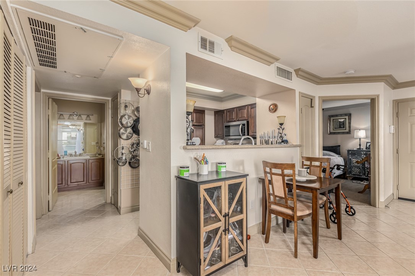
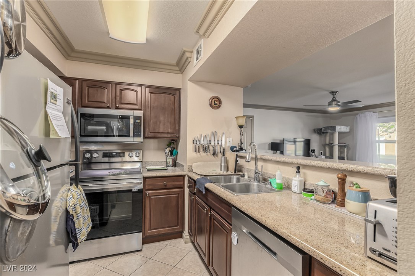
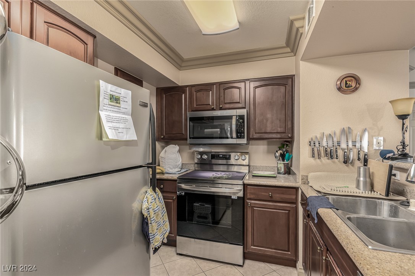
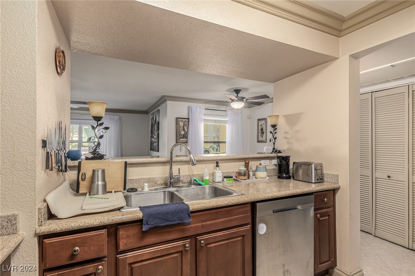
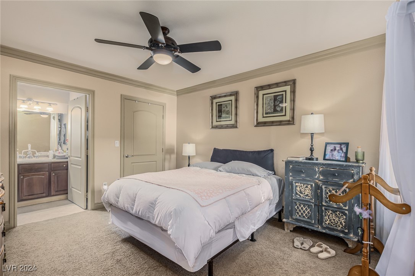
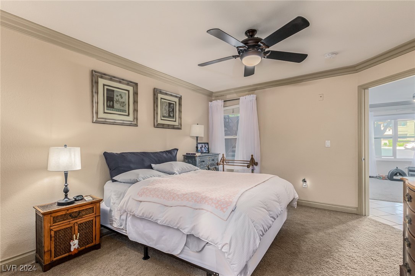
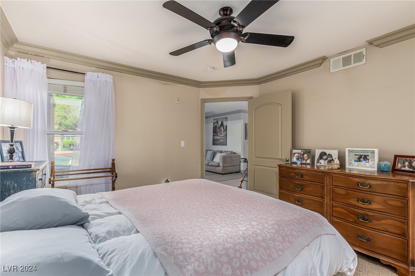
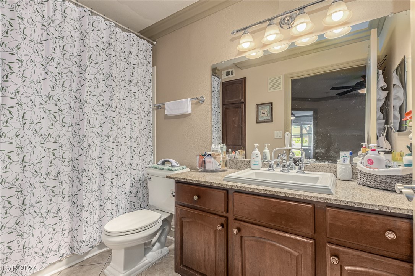
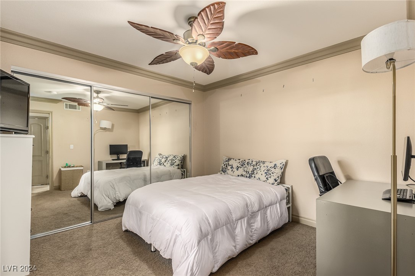
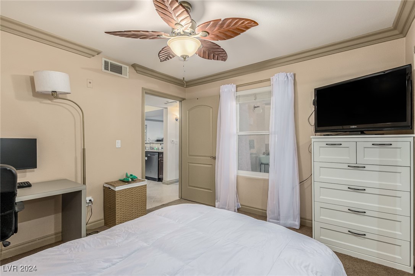
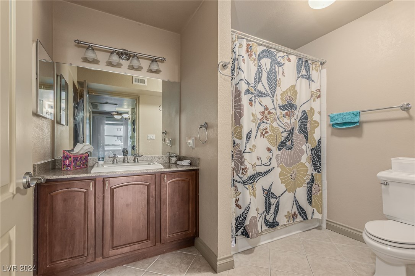
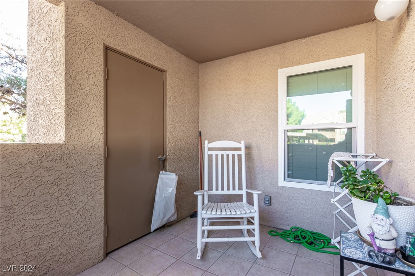
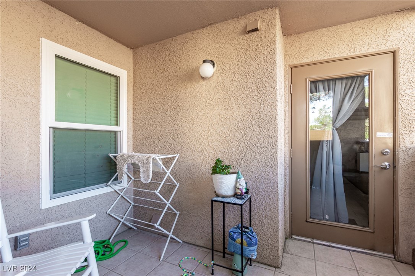
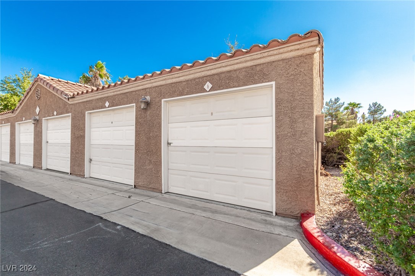
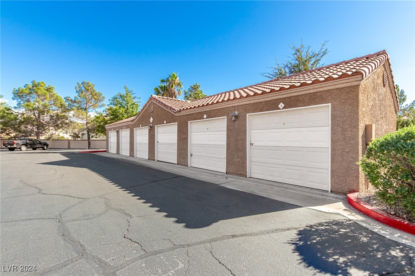
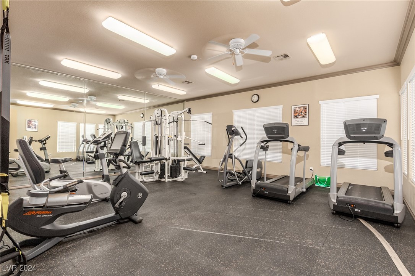
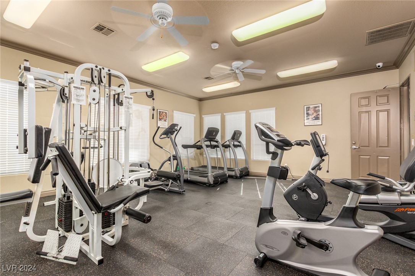
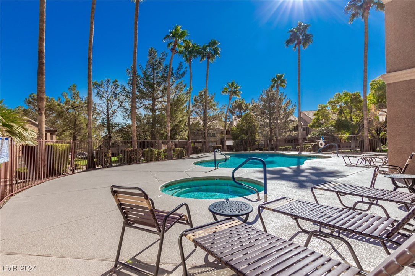
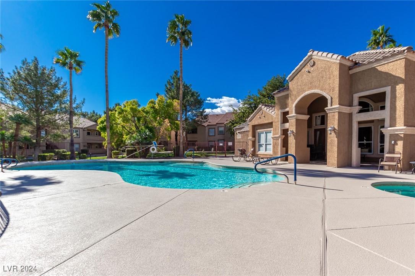
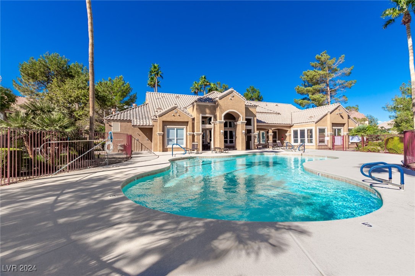
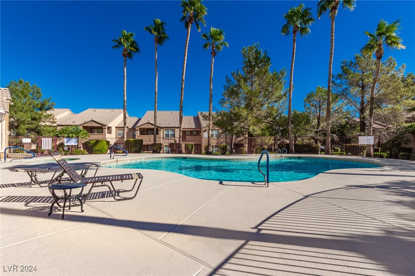
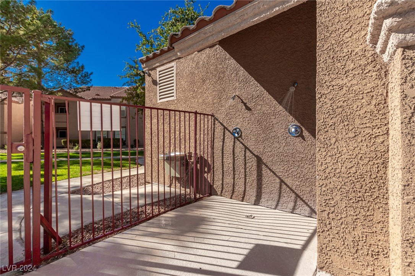
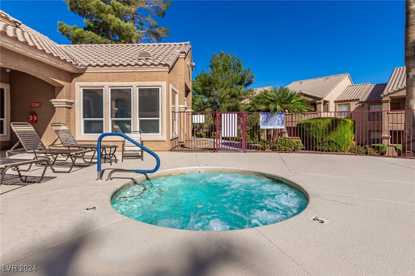
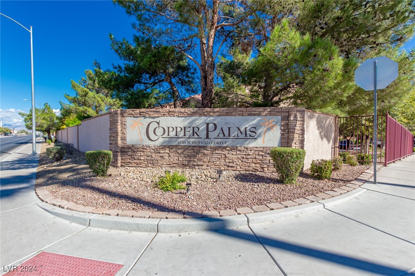
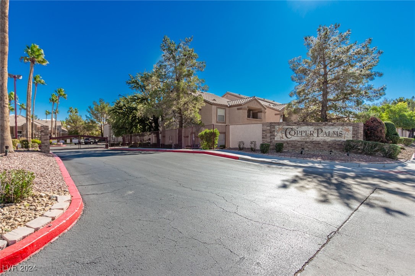
Property Description
Home, sweet home! Comfort meets convenience in this charming 2-bed, 2-bath home in the gated Community of Copper Palms. The welcoming interior features layered crown molding, a warm neutral palette, and upgraded flooring - tile & plush carpet in all the right places. The perfectly flowing living & dining room creates an inviting space for daily activities and entertaining! The kitchen boasts SS appliances, granite counters, wood cabinetry, and a pass-through window. Enter the main bedroom to find a walk-in closet & a private bathroom. Discover the cozy covered patio, where you can relax after a busy day! The attached storage closet is a plus. This property also features a detached single car garage! Experience RESORT-STYE living with the Community amenities! You'll love the pools, spa, fitness center, clubhouse, BBQ areas, and gated security. Residents enjoy lush landscaping & pet-friendly spaces. Great location with easy access to the highways and stores. Make it yours!
Interior Features
| Laundry Information |
| Location(s) |
Electric Dryer Hookup, Laundry Closet |
| Bedroom Information |
| Bedrooms |
2 |
| Bathroom Information |
| Bathrooms |
2 |
| Flooring Information |
| Material |
Carpet, Ceramic Tile, Tile |
| Interior Information |
| Features |
Bedroom on Main Level, Ceiling Fan(s), Primary Downstairs |
| Cooling Type |
Central Air, Electric |
Listing Information
| Address |
1150 N Buffalo Drive, #1053 |
| City |
Las Vegas |
| State |
NV |
| Zip |
89128 |
| County |
Clark |
| Listing Agent |
John Faulis DRE #B.0144914 |
| Courtesy Of |
Vegas Dream Homes Inc |
| List Price |
$250,000 |
| Status |
Active |
| Type |
Residential |
| Subtype |
Condominium |
| Structure Size |
928 |
| Year Built |
1996 |
Listing information courtesy of: John Faulis, Vegas Dream Homes Inc. *Based on information from the Association of REALTORS/Multiple Listing as of Jan 10th, 2025 at 6:09 PM and/or other sources. Display of MLS data is deemed reliable but is not guaranteed accurate by the MLS. All data, including all measurements and calculations of area, is obtained from various sources and has not been, and will not be, verified by broker or MLS. All information should be independently reviewed and verified for accuracy. Properties may or may not be listed by the office/agent presenting the information.






























