2412 Twin Flower Circle, Las Vegas, NV 89134
-
Listed Price :
$599,900
-
Beds :
3
-
Baths :
3
-
Property Size :
1,880 sqft
-
Year Built :
1991
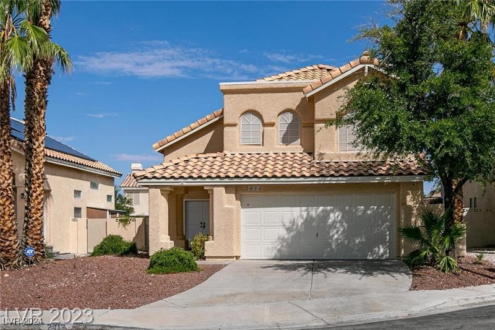
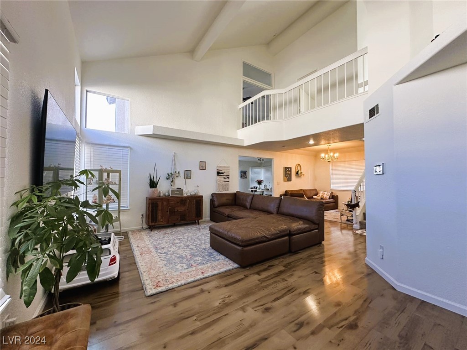
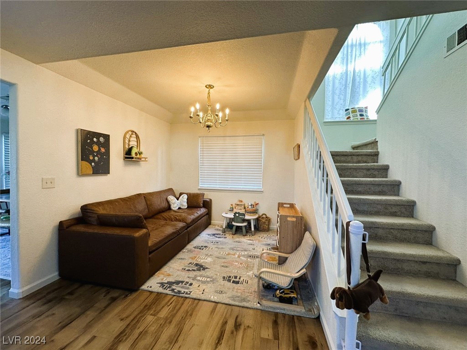
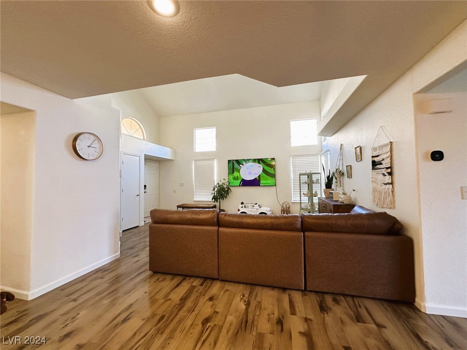
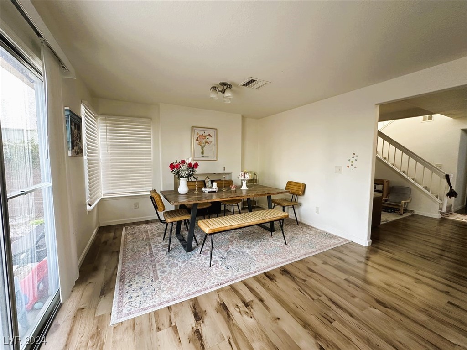
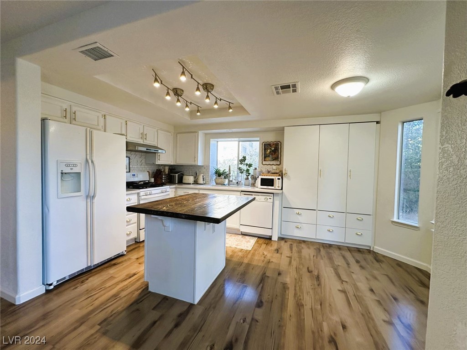
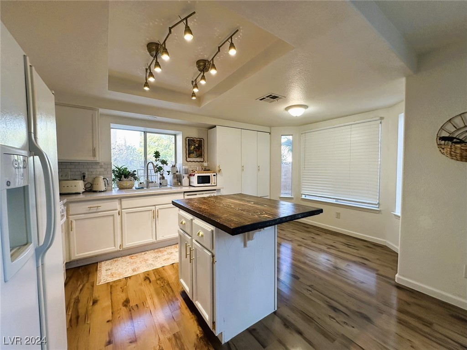
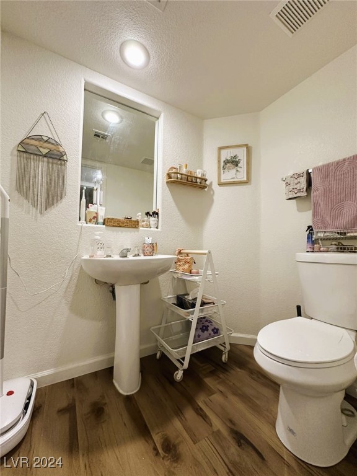

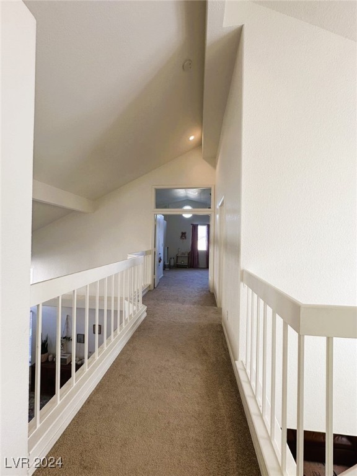
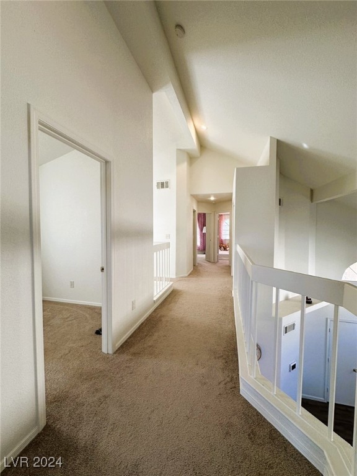
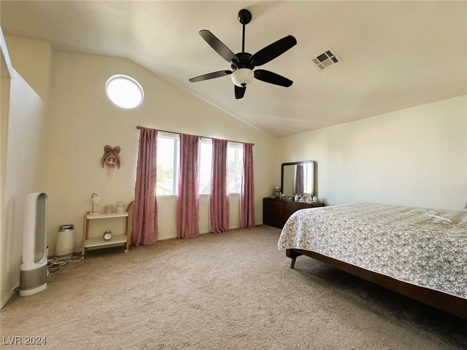
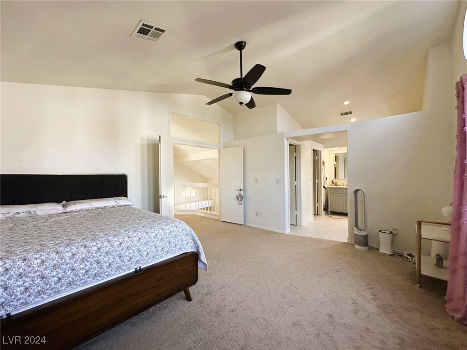
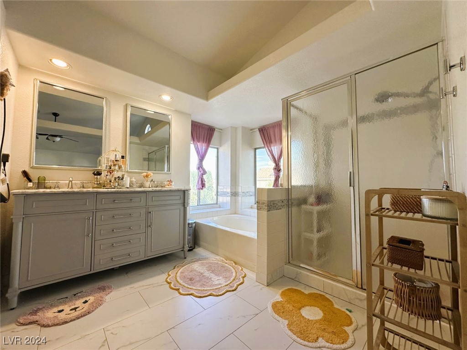
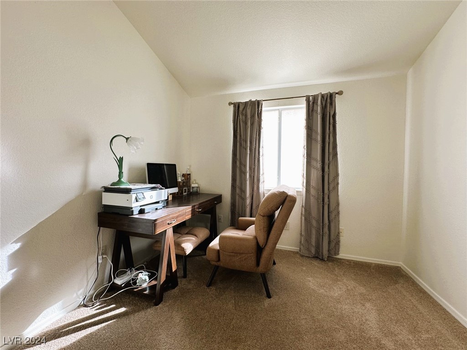
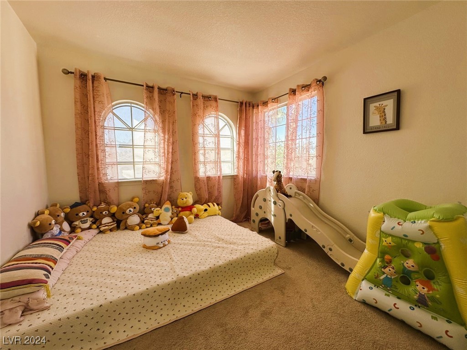
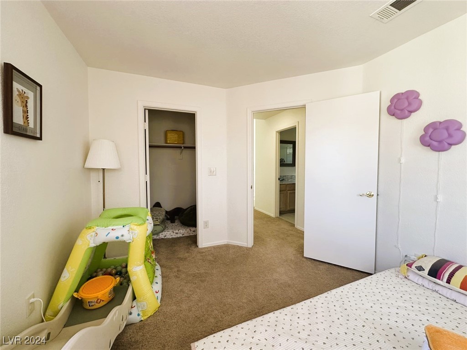
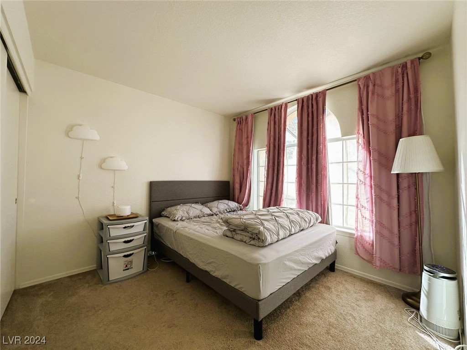
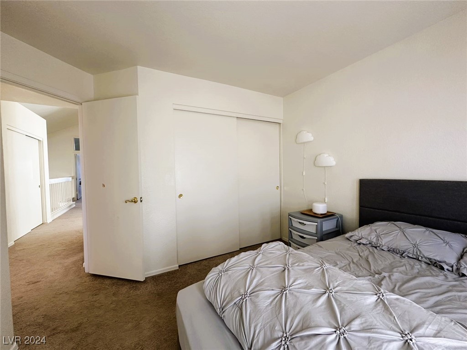
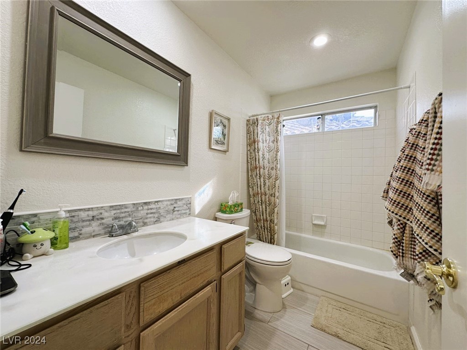
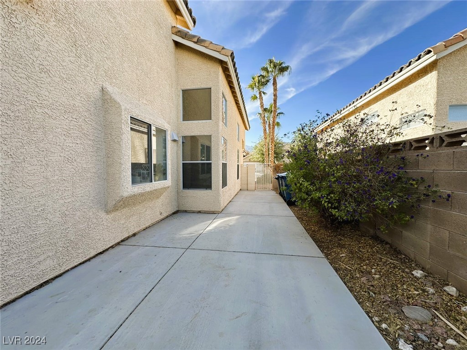
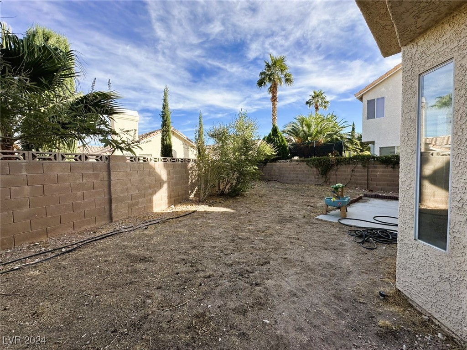
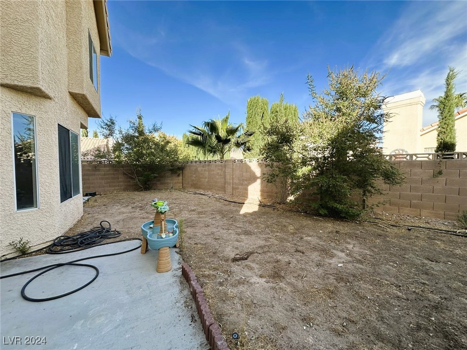
Property Description
Summerlin Gem! This 3bed + DEN is perfectly located in the family friendly CUL-DE-SAC of THE HILLS. You'll love living near the Summerlin Library, Sun City and shopping. Check out the NEW beautiful WOOD-LIKE luxury vinyl plank floor and carpet. The formal living room has vaulted ceilings and opens to the dining area. The kitchen has ample cabinet space, a beautiful ISLAND with a gorgeous wood countertop, and eating nook. All APPLIANCES INCLUDED! The family room is conveniently located next to the kitchen with access to the large backyard. The Master SUITE includes a walk in closet and bathroom includes double sinks and SEPARATE SHOWER and TUB. This home has the rare addition of a 10x10 den upstairs to accommodate your personal lifestyle. Enjoy all the amenities that Summerlin offers...access to parks, playgrounds and pools. Easy freeway access! Make this house your home today!
Interior Features
| Laundry Information |
| Location(s) |
Gas Dryer Hookup, Main Level |
| Bedroom Information |
| Bedrooms |
3 |
| Bathroom Information |
| Bathrooms |
3 |
| Flooring Information |
| Material |
Carpet, Tile |
| Interior Information |
| Features |
None |
| Cooling Type |
Central Air, Electric |
Listing Information
| Address |
2412 Twin Flower Circle |
| City |
Las Vegas |
| State |
NV |
| Zip |
89134 |
| County |
Clark |
| Listing Agent |
Jennifer Zirzow DRE #B.1002106 |
| Courtesy Of |
Vertex Realty & Property Manag |
| List Price |
$599,900 |
| Status |
Active |
| Type |
Residential |
| Subtype |
Single Family Residence |
| Structure Size |
1,880 |
| Lot Size |
4,792 |
| Year Built |
1991 |
Listing information courtesy of: Jennifer Zirzow, Vertex Realty & Property Manag. *Based on information from the Association of REALTORS/Multiple Listing as of Nov 1st, 2024 at 3:00 AM and/or other sources. Display of MLS data is deemed reliable but is not guaranteed accurate by the MLS. All data, including all measurements and calculations of area, is obtained from various sources and has not been, and will not be, verified by broker or MLS. All information should be independently reviewed and verified for accuracy. Properties may or may not be listed by the office/agent presenting the information.























