6868 Sky Pointe Drive, #2039, Las Vegas, NV 89131
-
Listed Price :
$348,000
-
Beds :
3
-
Baths :
2
-
Property Size :
1,454 sqft
-
Year Built :
2008
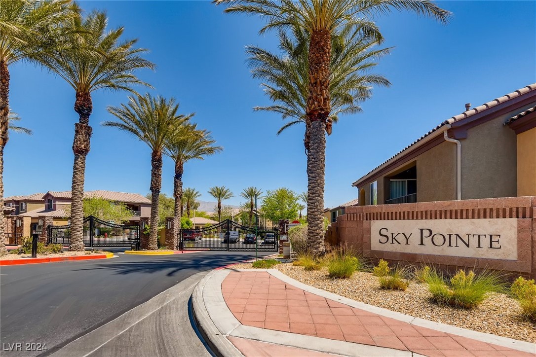
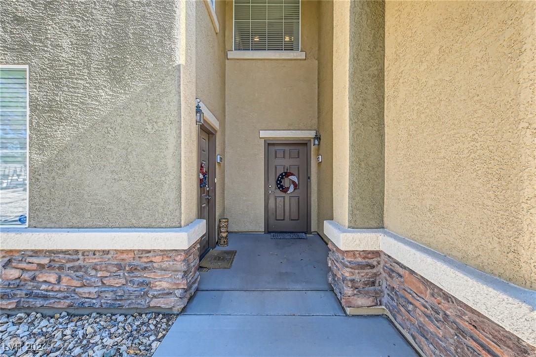
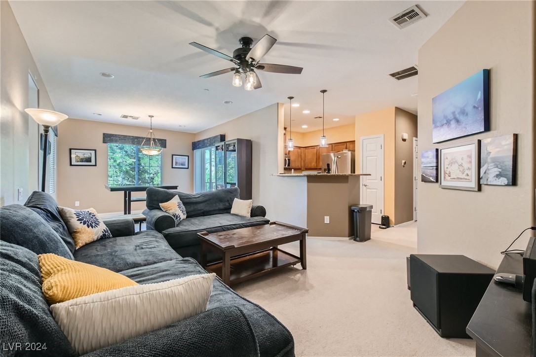

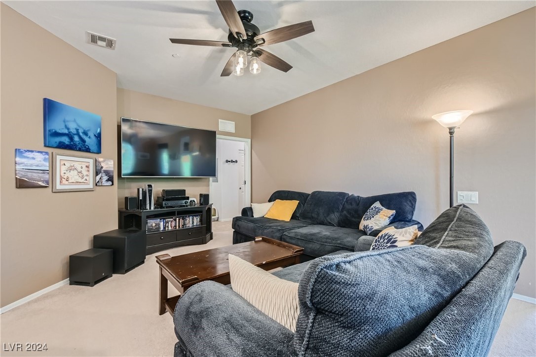
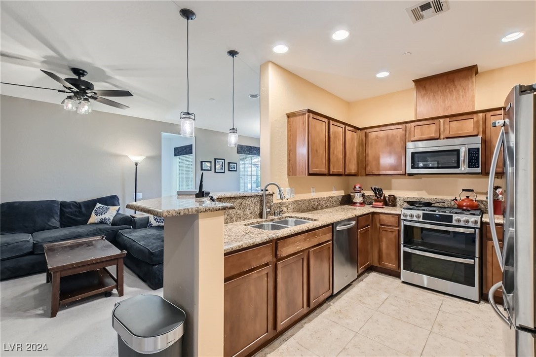
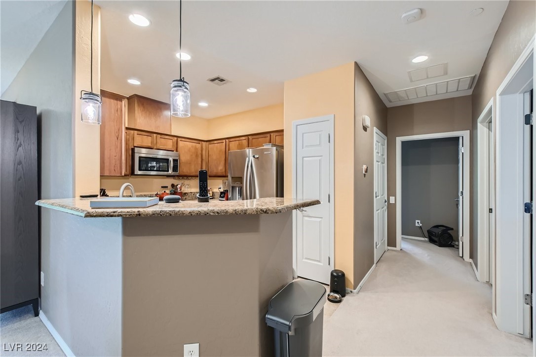
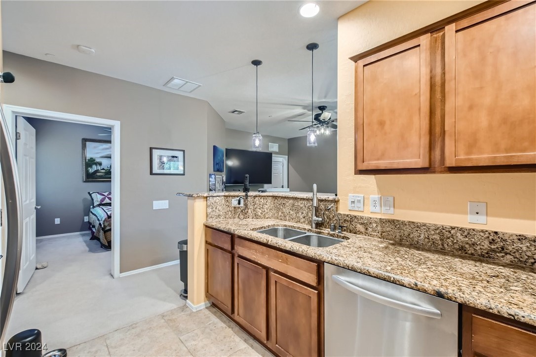
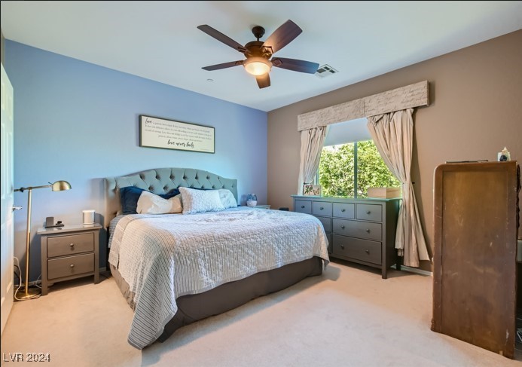



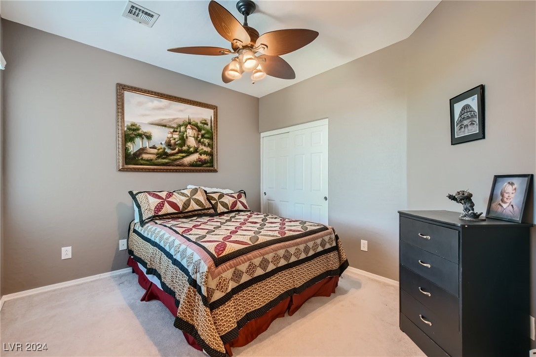
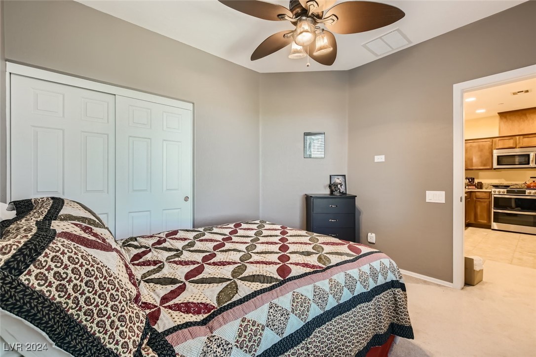
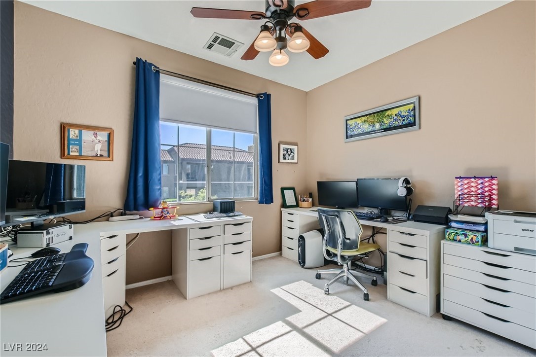

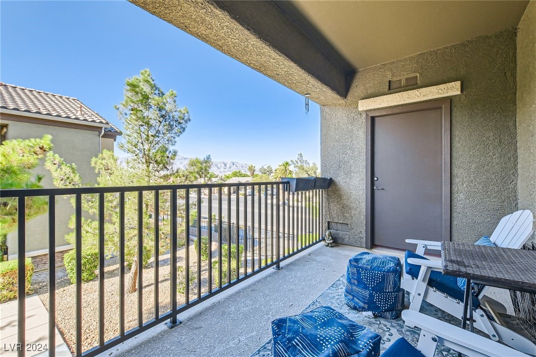
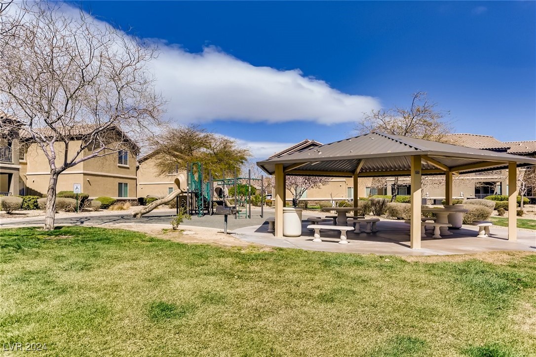
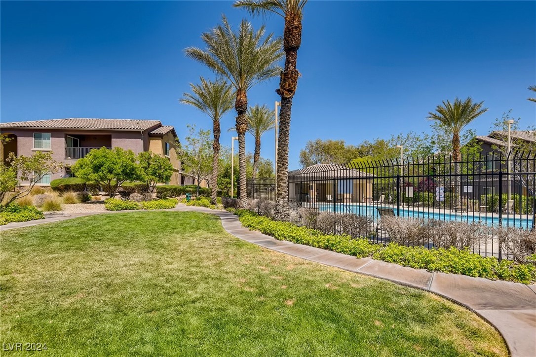

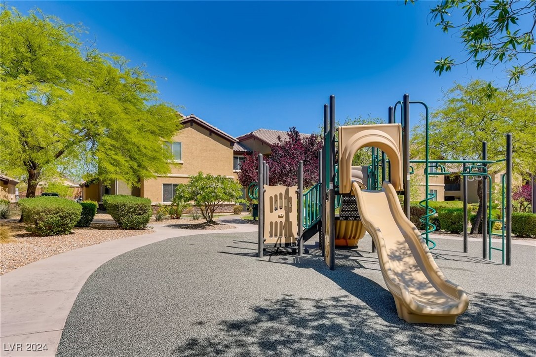
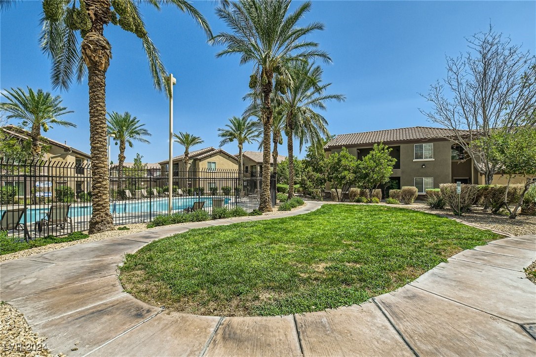
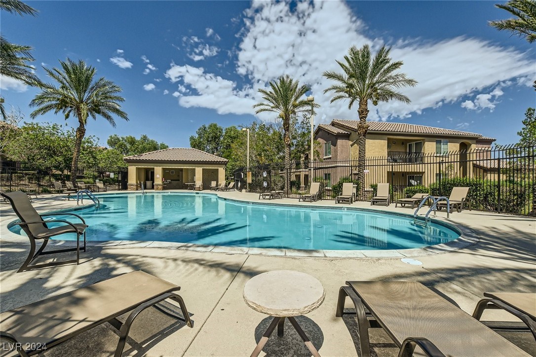
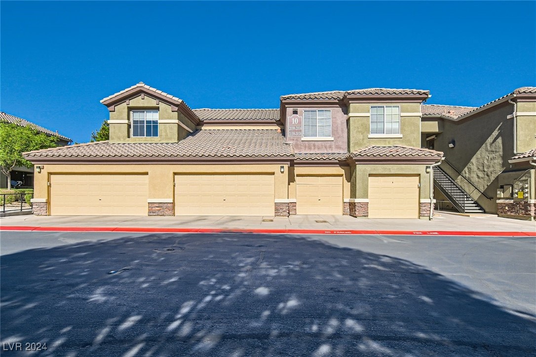
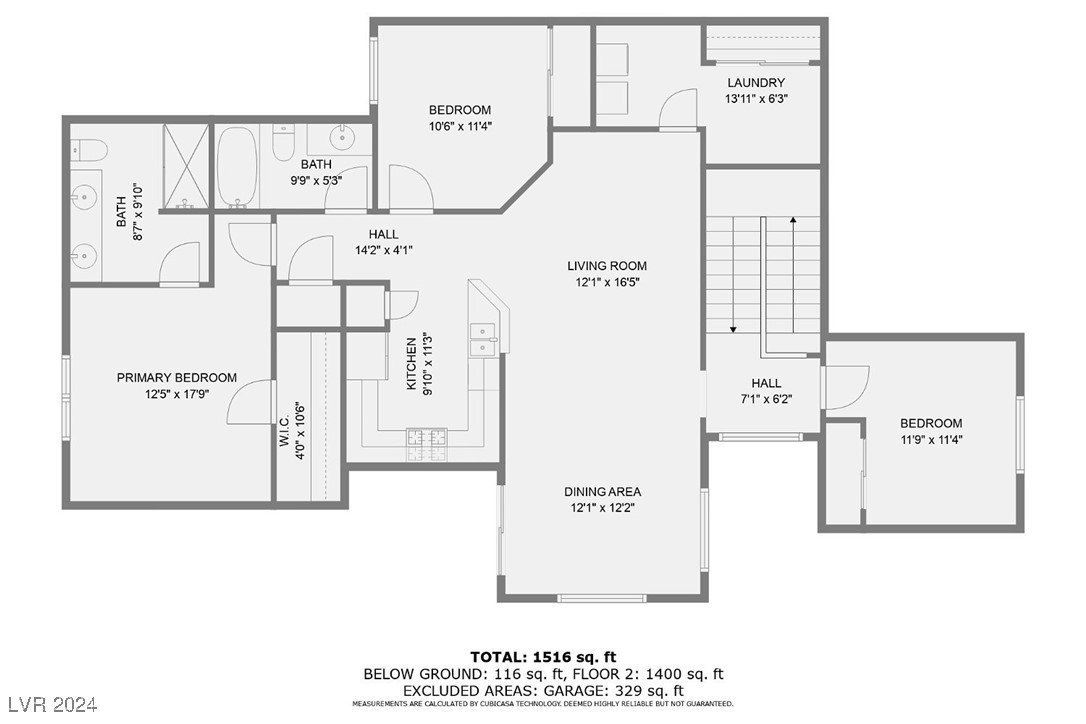
Property Description
Welcome to this spacious second-level condominium featuring 3 bedrooms, 2 baths, and an attached 2-car garage, perfectly situated in the heart of Centennial Hills! Ideal for entertaining, this home boasts an open living and dining area that flows into a well-appointed kitchen. The primary bedroom is set apart for added privacy, offering a walk-in closet and an ensuite bathroom with dual sinks. The second bathroom, featuring a tub/shower combo, is conveniently located near the second bedroom and just across from the kitchen. Bedroom three rivals the primary in size, providing ample space and versatility. Sliding glass doors from the living and dining area lead to a private balcony. The large laundry room adds extra convenience, with space for a small office desk if desired. This vibrant condominium community offers plentiful guest parking, scenic parks, playgrounds, and a refreshing swimming pool for residents to enjoy.
Interior Features
| Laundry Information |
| Location(s) |
Gas Dryer Hookup, Upper Level |
| Bedroom Information |
| Bedrooms |
3 |
| Bathroom Information |
| Bathrooms |
2 |
| Flooring Information |
| Material |
Carpet, Ceramic Tile |
| Interior Information |
| Features |
Ceiling Fan(s), Window Treatments |
| Cooling Type |
Central Air, Electric |
Listing Information
| Address |
6868 Sky Pointe Drive, #2039 |
| City |
Las Vegas |
| State |
NV |
| Zip |
89131 |
| County |
Clark |
| Listing Agent |
Chet Shaw DRE #S.0171597 |
| Courtesy Of |
Keller Williams VIP |
| List Price |
$348,000 |
| Status |
Active |
| Type |
Residential |
| Subtype |
Condominium |
| Structure Size |
1,454 |
| Lot Size |
9,378 |
| Year Built |
2008 |
Listing information courtesy of: Chet Shaw, Keller Williams VIP. *Based on information from the Association of REALTORS/Multiple Listing as of Nov 9th, 2024 at 10:08 PM and/or other sources. Display of MLS data is deemed reliable but is not guaranteed accurate by the MLS. All data, including all measurements and calculations of area, is obtained from various sources and has not been, and will not be, verified by broker or MLS. All information should be independently reviewed and verified for accuracy. Properties may or may not be listed by the office/agent presenting the information.

























