4291 Sunrise Flats Street, Las Vegas, NV 89135
-
Listed Price :
$4,200/month
-
Beds :
3
-
Baths :
4
-
Property Size :
1,890 sqft
-
Year Built :
2018



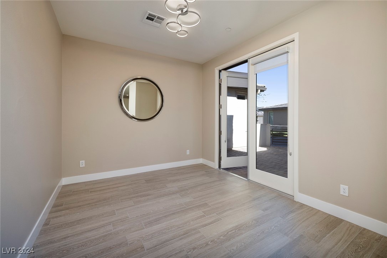
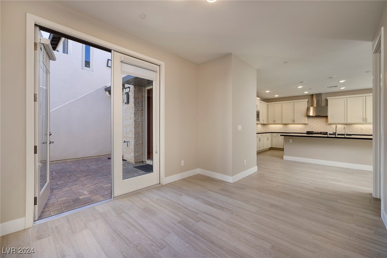
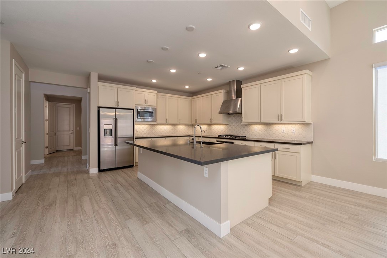
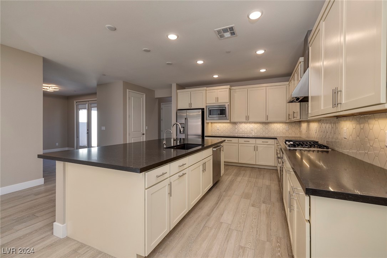
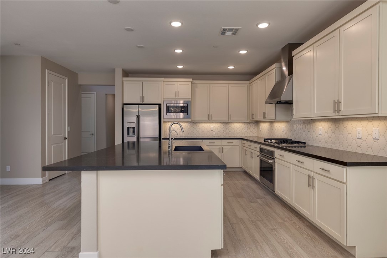
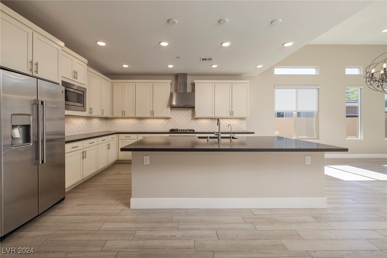
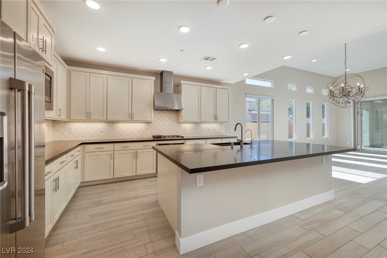
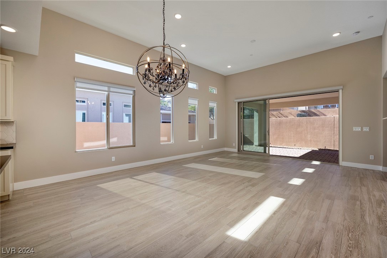
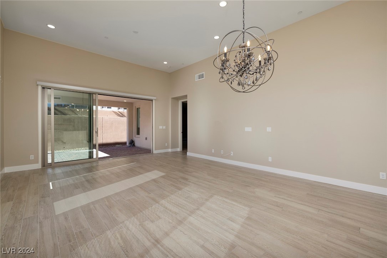
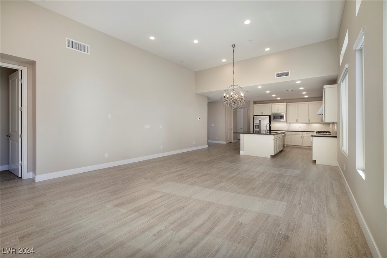
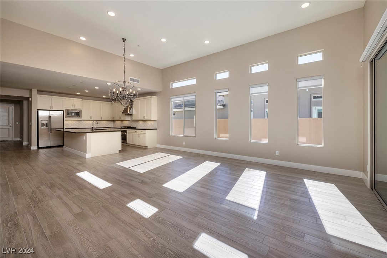
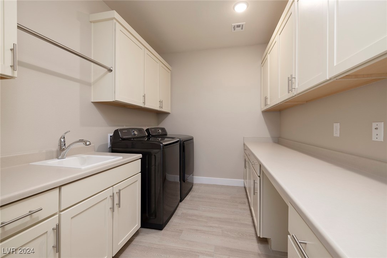
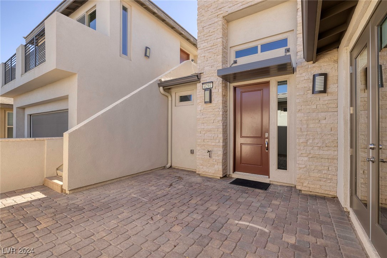
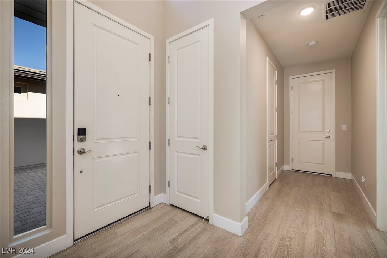
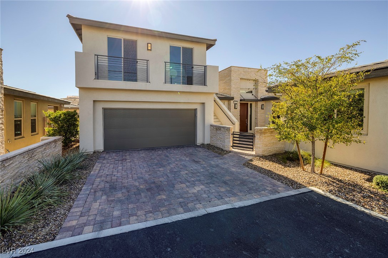
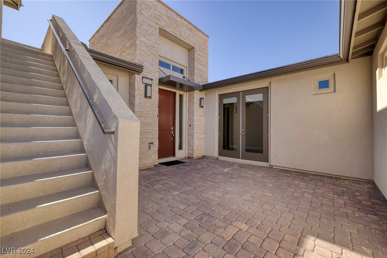
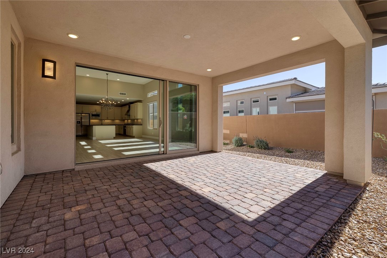
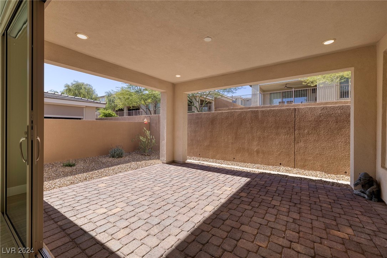
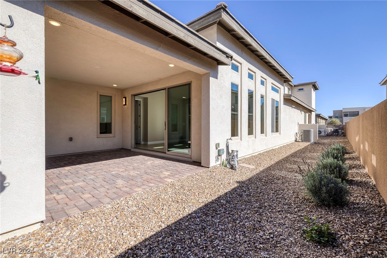
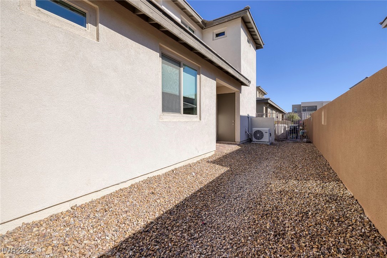
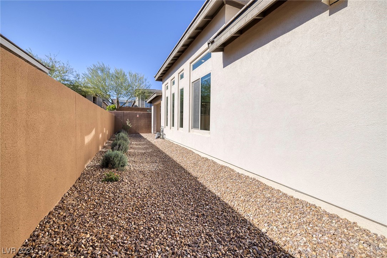
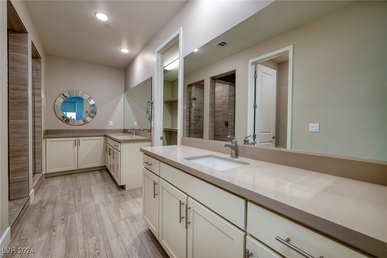
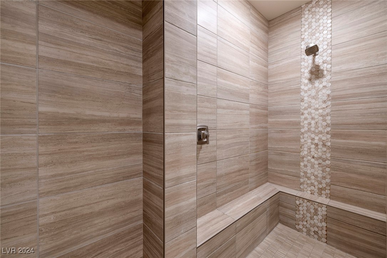
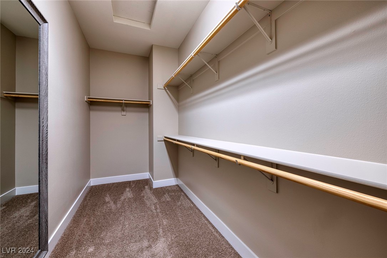
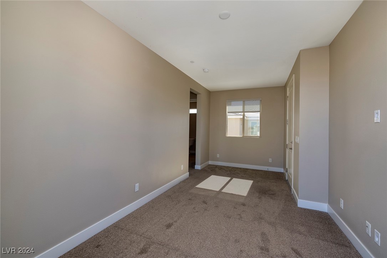
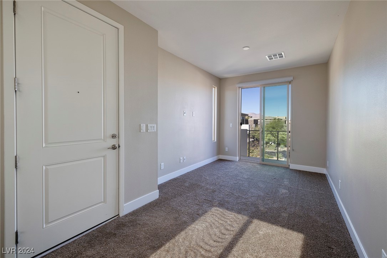
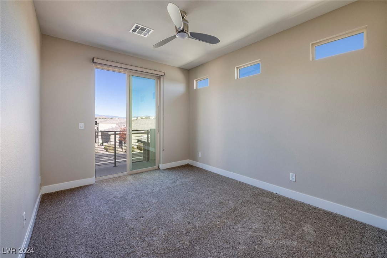
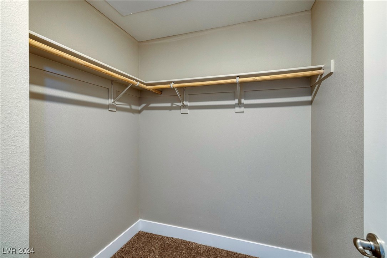
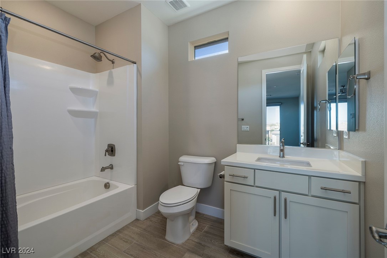
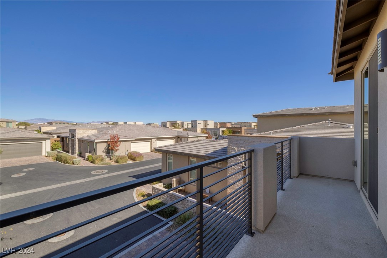
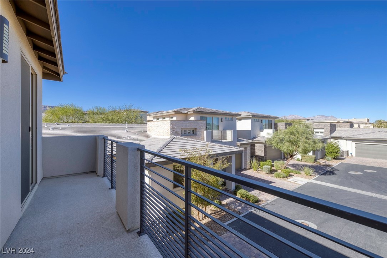
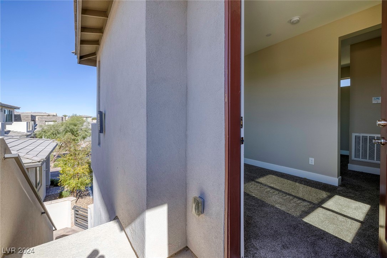
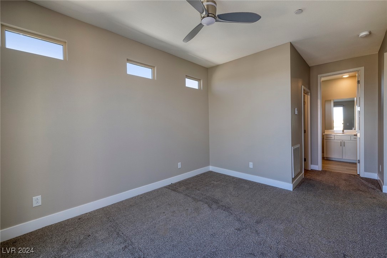
Property Description
CAN'T DECIDE IF YOU WANT TO BUY HOME? NEW TO LAS VEGAS AND WANDERING WHERE YOU SHOULD LIVE? LIVE HERE UNTIL YOU'RE ABLE TO DECIDE! IF YOU'RE 55 OR OLDER THIS IS THE HOME FOR YOU! METICULOUSLY MAINTAINED, THIS CLEAN HIGHLY UPGRADED HOME IS WAITING FOR YOU! GUARD GATED & 55 AND OLDER COMMUNITY WILL IMPRESS YOU! TONS OF SOCIAL ACTIVITIES, STATE OF THE ART WORKOUT FACILITIES, CLUBS, CLASSES & EVERYTHING YOU'D WANT * THIS HOME HAS 2 BEDROOMS IN THE MAIN HOUSE EACH WITH IT'S OWN BATH PLUS A 3RD * BEDROOM/OFFICE/WORKOUT ROOM ABOVE THE GARAGE. THE CASITA ALSO HAS IT'S OWN BATH * SQUARE FOOTAGE DOES NOT REFLECT THE CASITA
Interior Features
| Laundry Information |
| Location(s) |
Cabinets, Gas Dryer Hookup, Main Level, Laundry Room, Sink |
| Bedroom Information |
| Bedrooms |
3 |
| Bathroom Information |
| Bathrooms |
4 |
| Flooring Information |
| Material |
Ceramic Tile |
| Interior Information |
| Features |
Bedroom on Main Level, Ceiling Fan(s), Primary Downstairs, Window Treatments |
| Cooling Type |
Central Air, Electric, ENERGY STAR Qualified Equipment, 2 Units |
Listing Information
| Address |
4291 Sunrise Flats Street |
| City |
Las Vegas |
| State |
NV |
| Zip |
89135 |
| County |
Clark |
| Listing Agent |
Jackie Akester DRE #B.0050465 |
| Courtesy Of |
Real Estate By Design |
| List Price |
$4,200/month |
| Status |
Active |
| Type |
Residential Lease |
| Subtype |
Single Family Residence |
| Structure Size |
1,890 |
| Lot Size |
5,708 |
| Year Built |
2018 |
Listing information courtesy of: Jackie Akester, Real Estate By Design. *Based on information from the Association of REALTORS/Multiple Listing as of Dec 22nd, 2024 at 3:54 PM and/or other sources. Display of MLS data is deemed reliable but is not guaranteed accurate by the MLS. All data, including all measurements and calculations of area, is obtained from various sources and has not been, and will not be, verified by broker or MLS. All information should be independently reviewed and verified for accuracy. Properties may or may not be listed by the office/agent presenting the information.




































