4570 Riva De Romanza Street, Las Vegas, NV 89135
-
Listed Price :
$875,000
-
Beds :
2
-
Baths :
3
-
Property Size :
2,628 sqft
-
Year Built :
2003
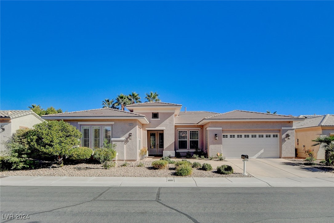
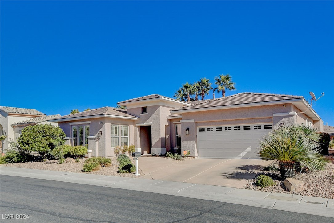
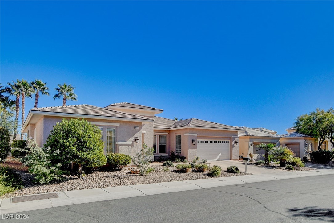
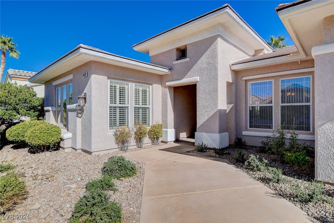
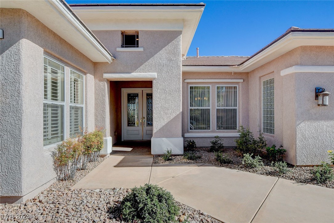
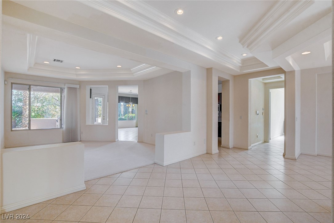
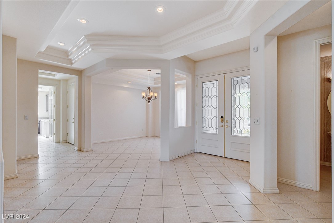
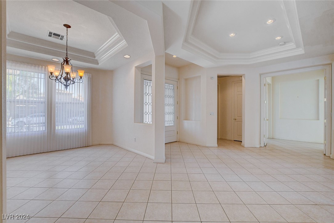
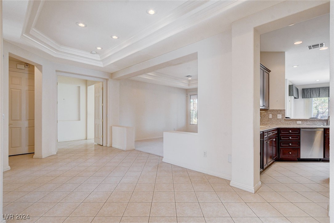
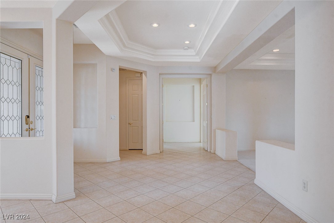
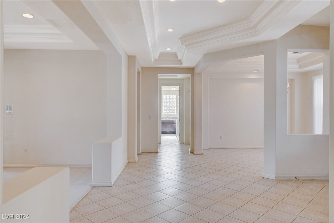
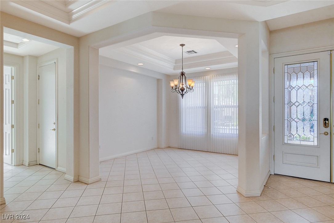
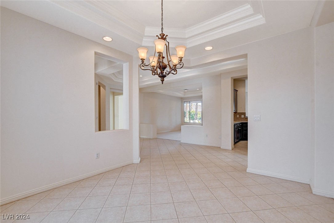
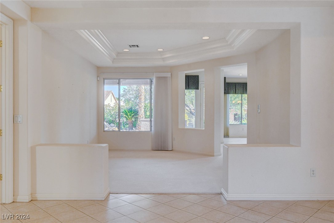
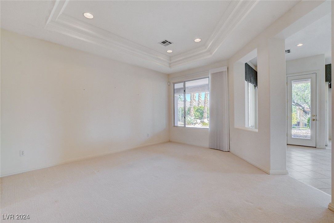
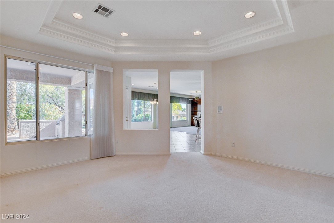
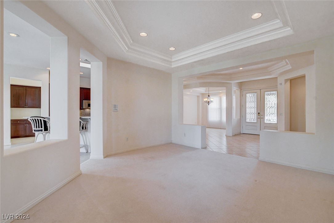
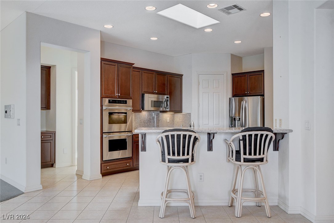
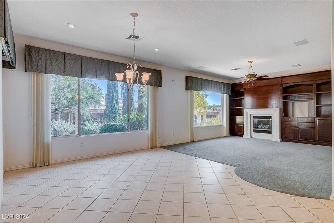
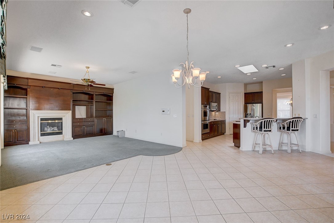
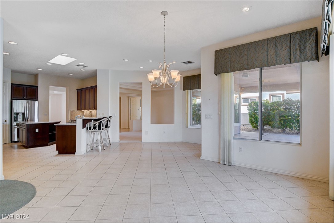
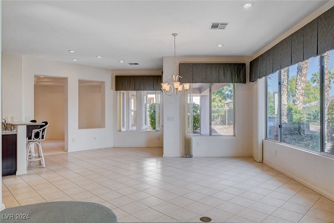
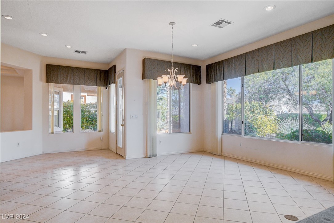
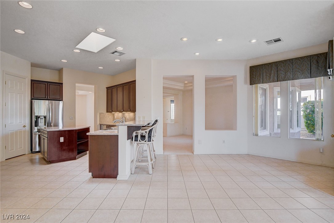
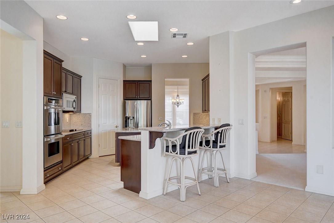
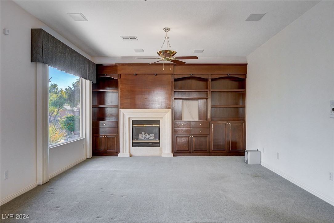
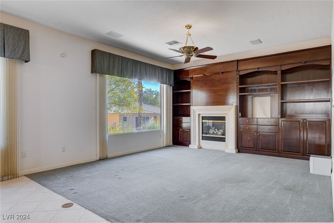
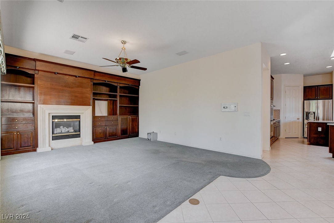
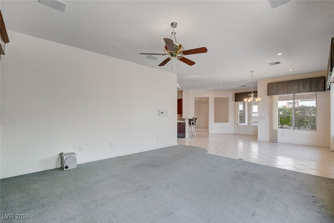
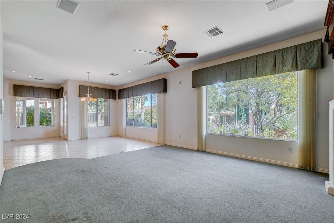
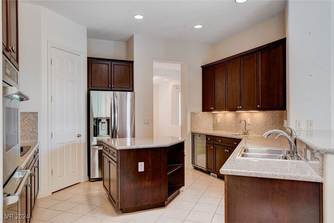
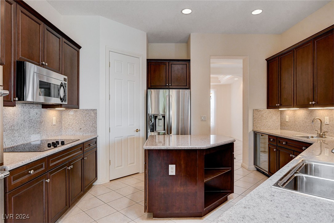
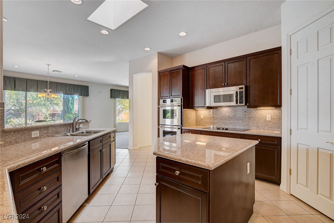
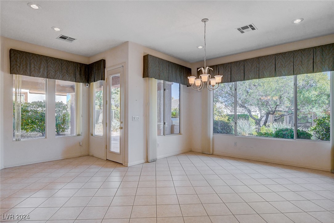
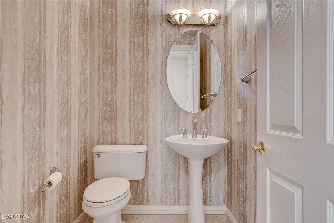
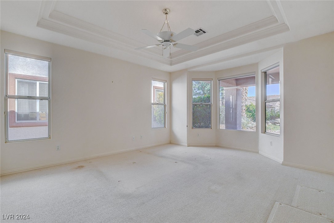
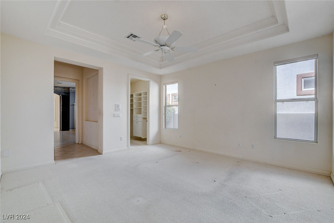
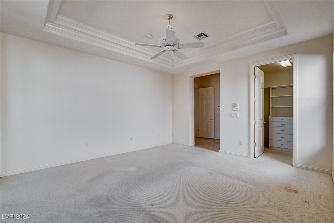
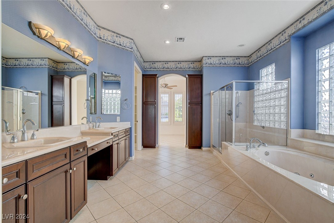
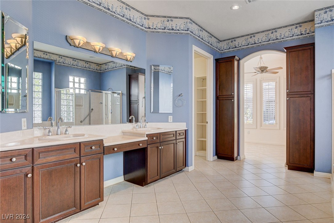

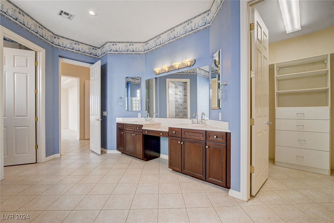
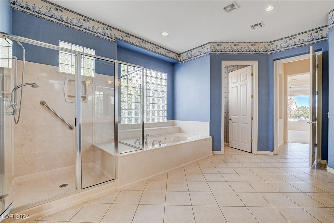
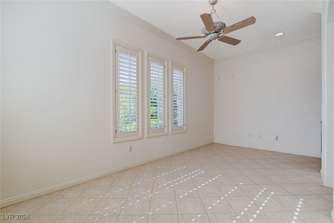
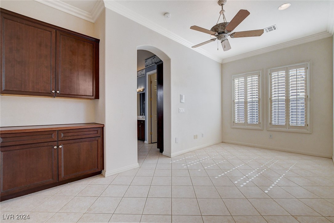
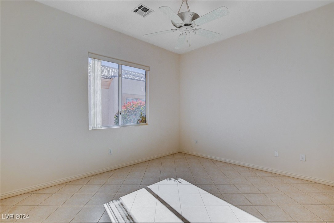
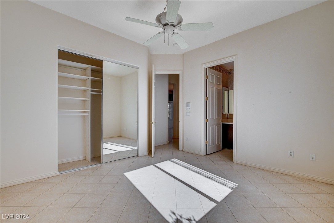
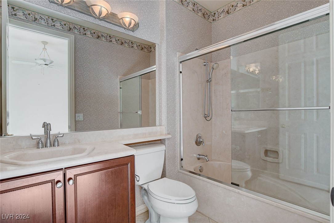
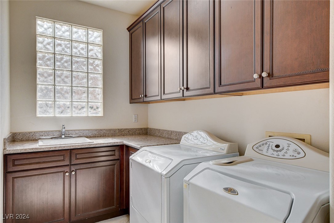
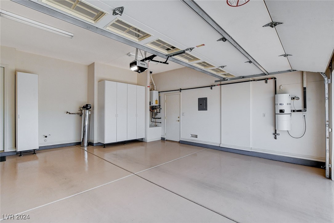
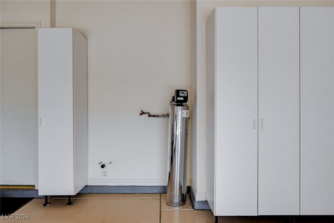
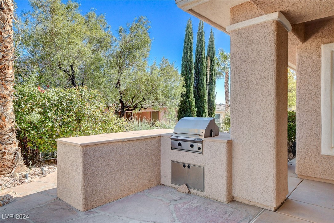
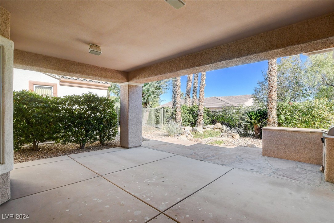
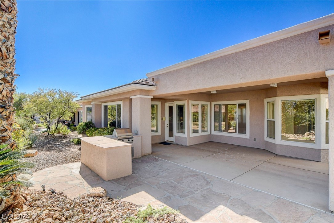
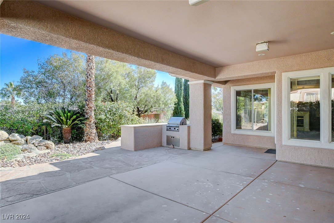
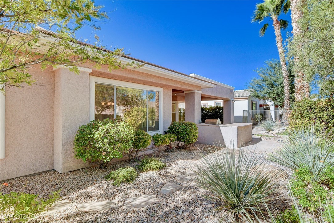
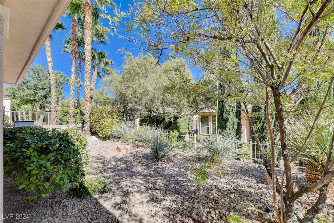










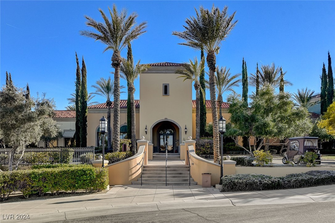
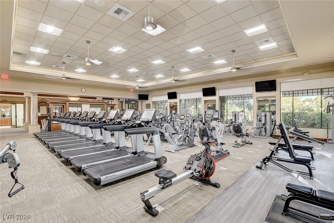

Property Description
LET US PEAK YOUR INTEREST in this 55+Siena Community! Original owner in 7130 model. Welcome through beautiful double doors w/chipped glass inserts. Large foyer leads into formal living room & dining room with crown molding & coffered ceilings. Kitchen features a center island, granite counters, cherry cabinets, compactor, wine fridge, walk-in pantry, skylight. Family room has a gas fireplace & custom built-in cabinets. Primary bedroom offers bay window, 2 walk-in closets, vanity, large shower w/bench, jetted tub. Exercise room off primary bedroom. 2nd bedroom with bathroom. Garage has built-in cabinets, tankless water heater. Laundry room with plenty of cabinets. Other features: custom window coverings, ceiling fans, shutters, alarm. Backyard features an extended covered patio and built-in BBQ...great for entertaining. Don't forget all of Siena's Amenities: Clubhouse, Golf and Bistro Restaurant... just to name a few. A fabulous place to call home. IT'S A MUST SEE!!
Interior Features
| Laundry Information |
| Location(s) |
Electric Dryer Hookup, Main Level, Laundry Room |
| Bedroom Information |
| Bedrooms |
2 |
| Bathroom Information |
| Bathrooms |
3 |
| Flooring Information |
| Material |
Carpet, Tile |
| Interior Information |
| Features |
Ceiling Fan(s), Primary Downstairs, Skylights, Window Treatments, Central Vacuum, Programmable Thermostat |
| Cooling Type |
Central Air, Electric, 2 Units |
Listing Information
| Address |
4570 Riva De Romanza Street |
| City |
Las Vegas |
| State |
NV |
| Zip |
89135 |
| County |
Clark |
| Listing Agent |
Susan Daichendt DRE #S.0054168 |
| Courtesy Of |
Realty ONE Group, Inc |
| List Price |
$875,000 |
| Status |
Active |
| Type |
Residential |
| Subtype |
Single Family Residence |
| Structure Size |
2,628 |
| Lot Size |
7,405 |
| Year Built |
2003 |
Listing information courtesy of: Susan Daichendt, Realty ONE Group, Inc. *Based on information from the Association of REALTORS/Multiple Listing as of Nov 11th, 2024 at 2:57 AM and/or other sources. Display of MLS data is deemed reliable but is not guaranteed accurate by the MLS. All data, including all measurements and calculations of area, is obtained from various sources and has not been, and will not be, verified by broker or MLS. All information should be independently reviewed and verified for accuracy. Properties may or may not be listed by the office/agent presenting the information.






































































