8474 Chinook Candy Court, Las Vegas, NV 89113
-
Listed Price :
$549,999
-
Beds :
4
-
Baths :
3
-
Property Size :
2,303 sqft
-
Year Built :
2000
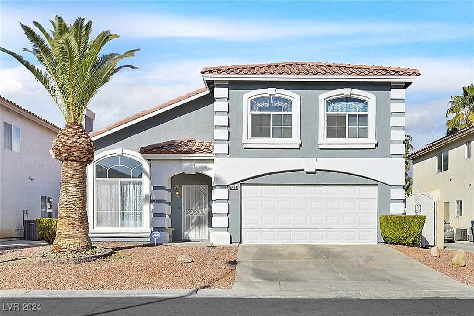
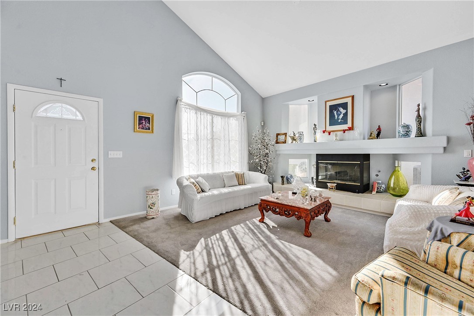
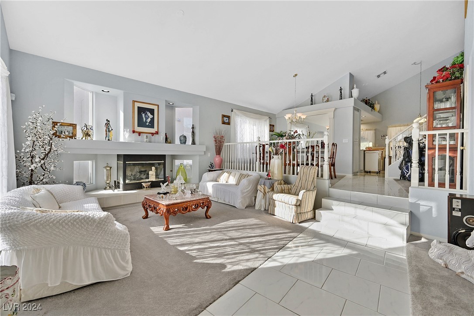
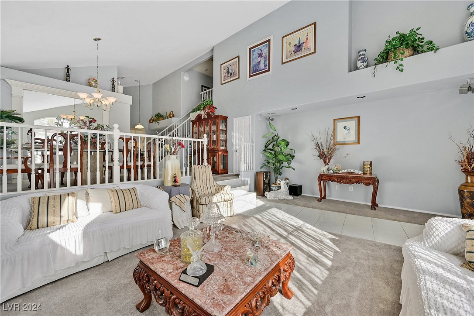
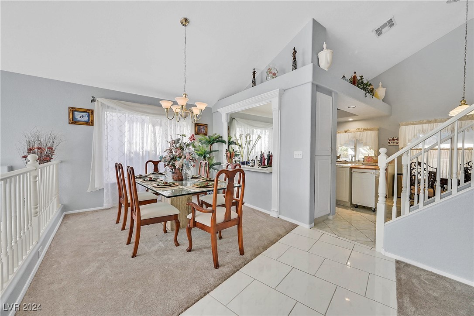
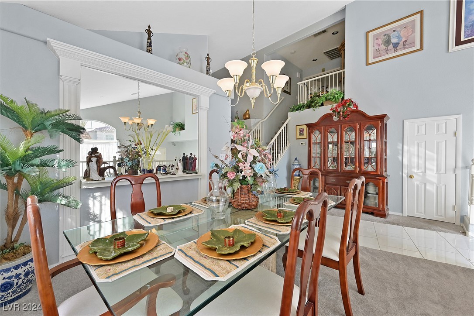
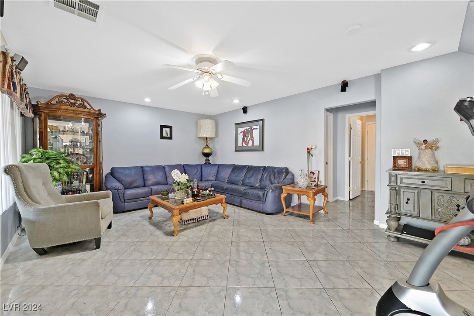
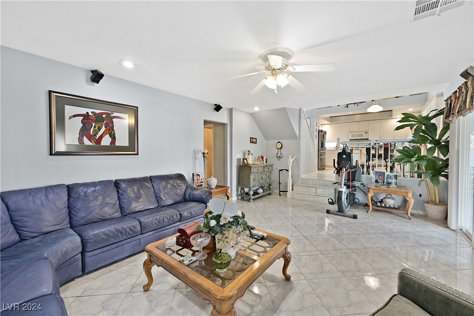
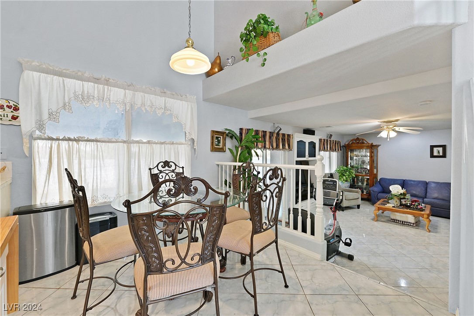
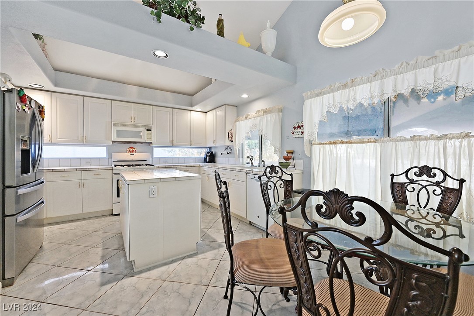
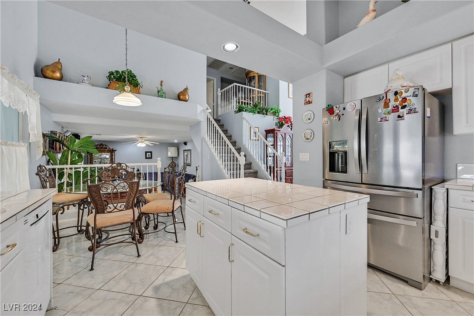
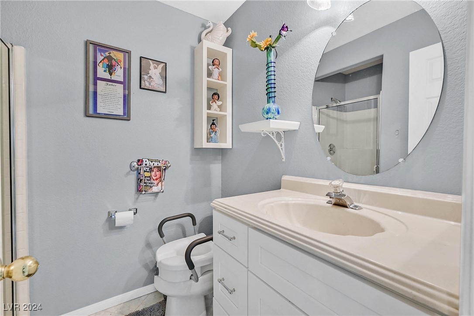
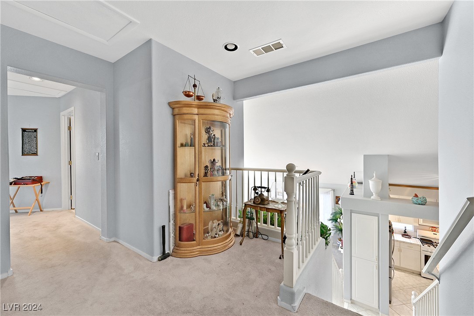
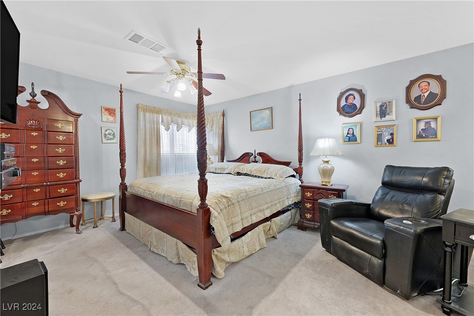
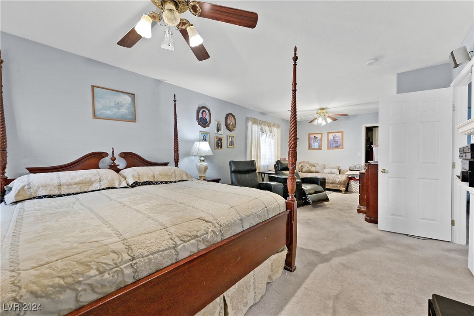

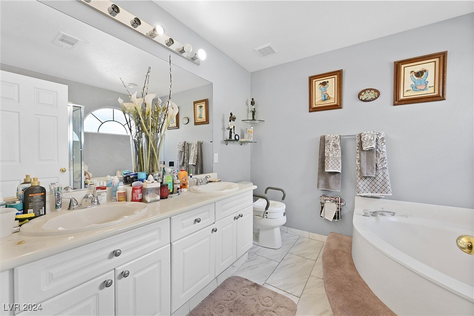
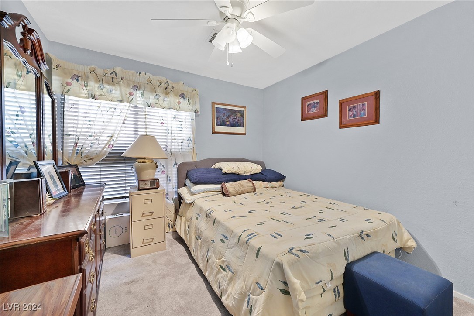
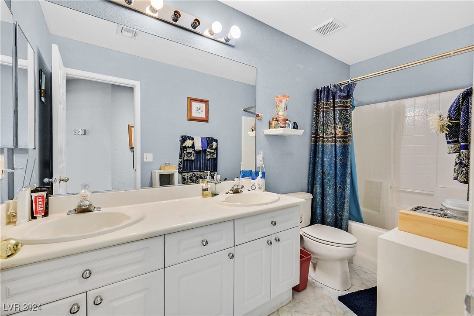
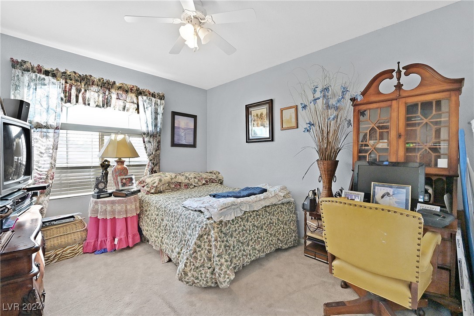
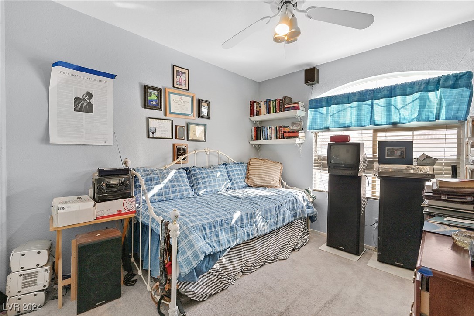

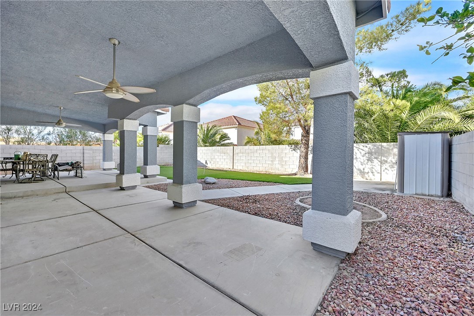
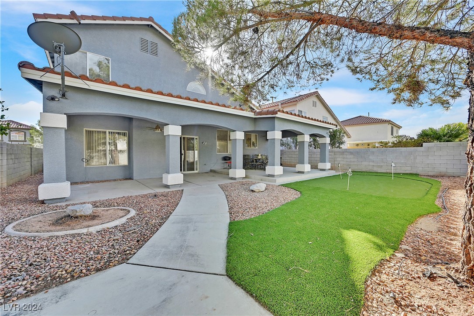
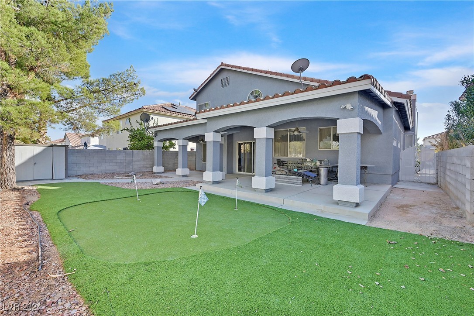
Property Description
This lovely home has 4 bedrooms and 2 3/4 baths. You walk into a formal living room with a fireplace and vaulted ceilings, next to a beautiful formal dining room. The kitchen has a beautiful island with lots of windows for natural light. A convenient breakfast nook makes coffee in the morning peaceful and bright. Your sunken family room invites you to enjoy family time and access the covered patio and mini putting green. It should be quite relaxing and entertaining for friends. The large master bedroom is located upstairs and has a large bathroom with a soaking tub and separate shower. This home is located in the southwest close to shopping, freeways, and more. This is a great home that is just waiting on the next family that wants to make it their home.
Interior Features
| Laundry Information |
| Location(s) |
Gas Dryer Hookup, Main Level, Laundry Room |
| Bedroom Information |
| Bedrooms |
4 |
| Bathroom Information |
| Bathrooms |
3 |
| Flooring Information |
| Material |
Carpet, Tile |
| Interior Information |
| Features |
Bedroom on Main Level, Ceiling Fan(s), Pot Rack, Window Treatments, Programmable Thermostat |
| Cooling Type |
Central Air, Electric, 2 Units |
Listing Information
| Address |
8474 Chinook Candy Court |
| City |
Las Vegas |
| State |
NV |
| Zip |
89113 |
| County |
Clark |
| Listing Agent |
Debra Webster DRE #S.0057124 |
| Courtesy Of |
Signature Real Estate Group |
| List Price |
$549,999 |
| Status |
Active |
| Type |
Residential |
| Subtype |
Single Family Residence |
| Structure Size |
2,303 |
| Lot Size |
4,792 |
| Year Built |
2000 |
Listing information courtesy of: Debra Webster, Signature Real Estate Group. *Based on information from the Association of REALTORS/Multiple Listing as of Jan 8th, 2025 at 11:07 PM and/or other sources. Display of MLS data is deemed reliable but is not guaranteed accurate by the MLS. All data, including all measurements and calculations of area, is obtained from various sources and has not been, and will not be, verified by broker or MLS. All information should be independently reviewed and verified for accuracy. Properties may or may not be listed by the office/agent presenting the information.

























