5935 Montana Peak Avenue, Las Vegas, NV 89139
-
Listed Price :
$2,750/month
-
Beds :
3
-
Baths :
3
-
Property Size :
3,046 sqft
-
Year Built :
2016



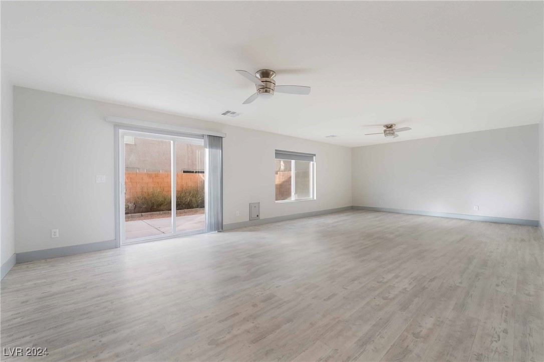
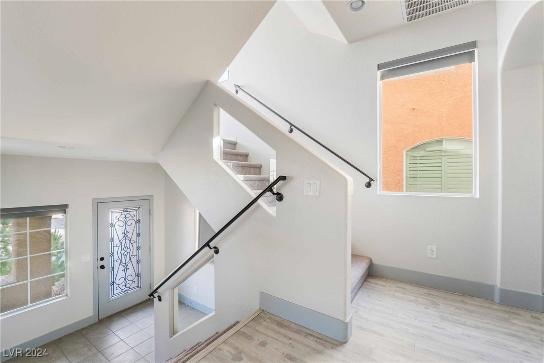
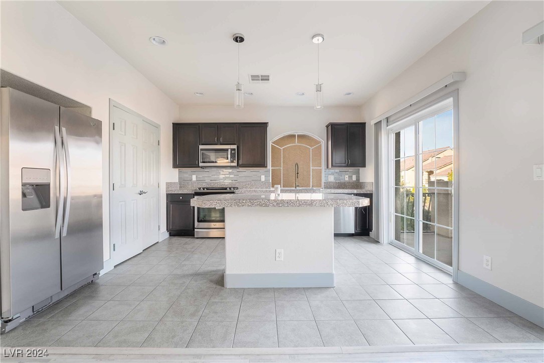
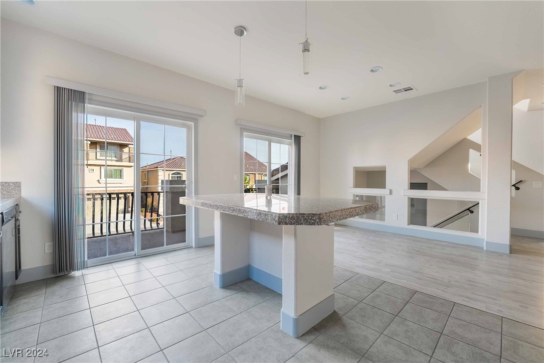
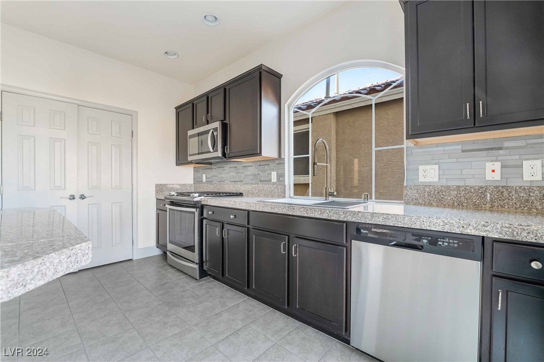
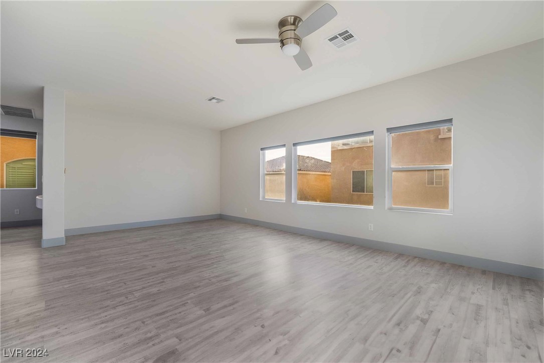
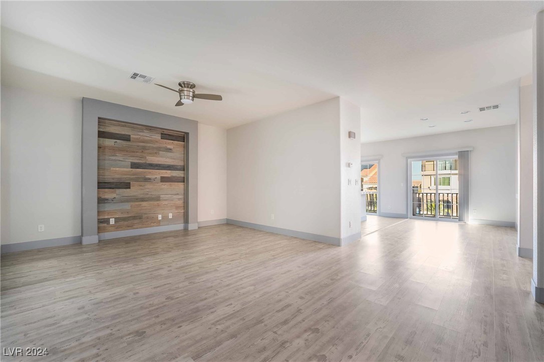
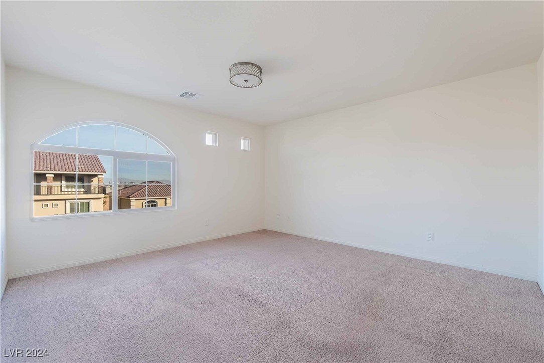
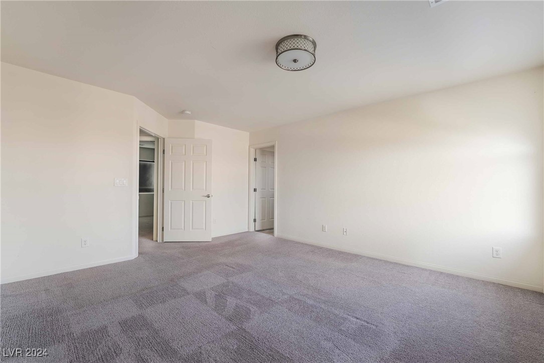
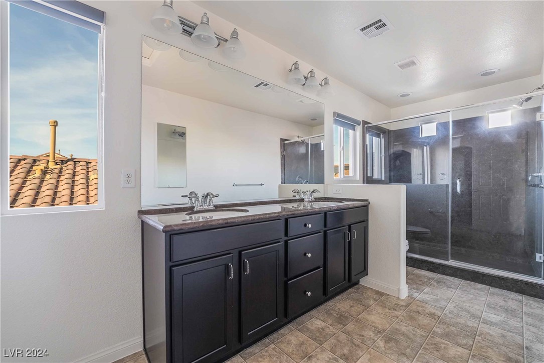
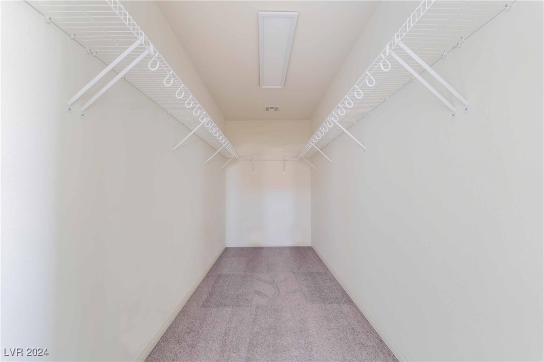
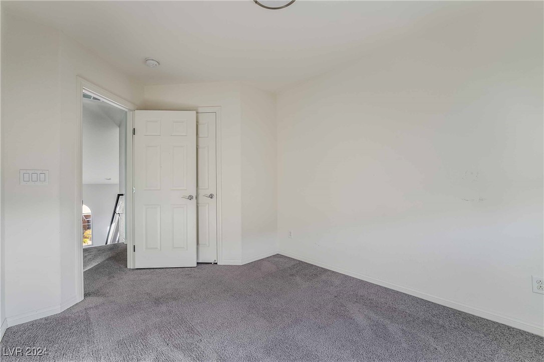
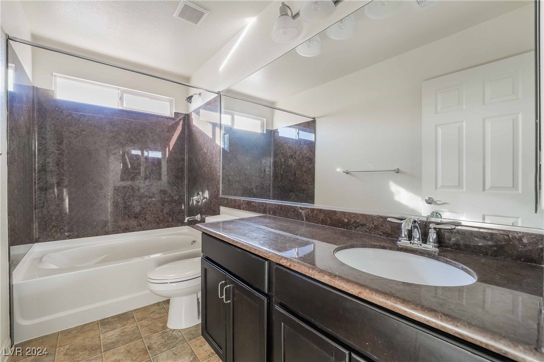
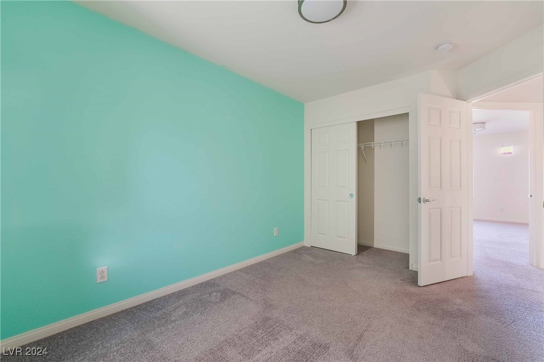
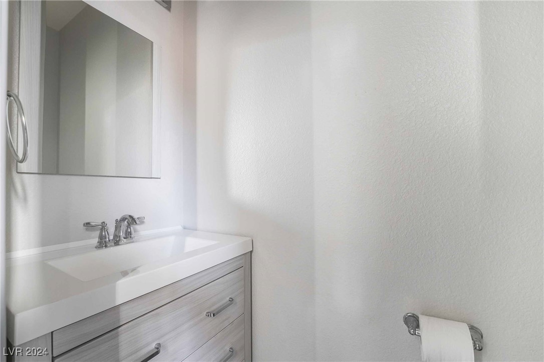
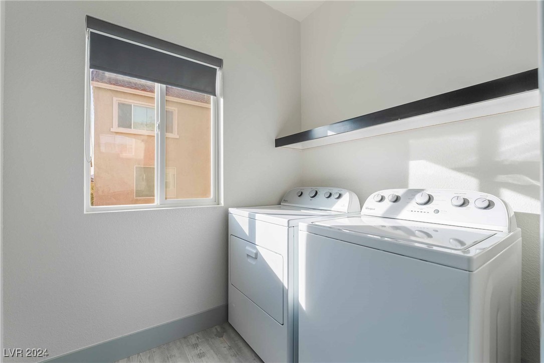
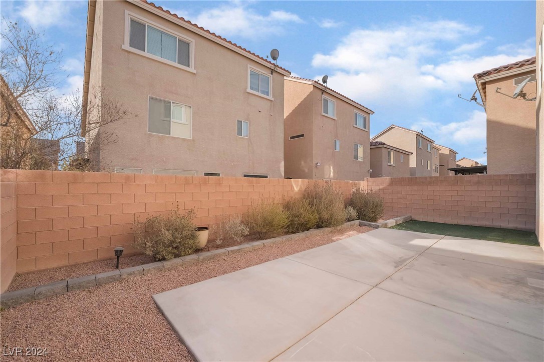
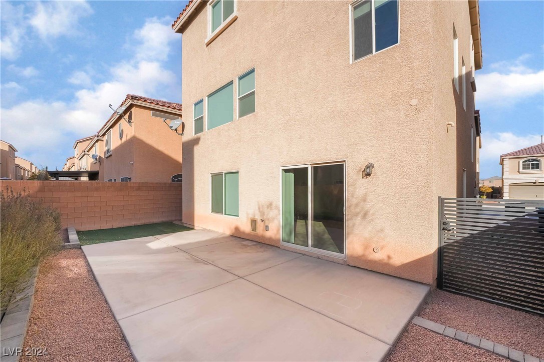
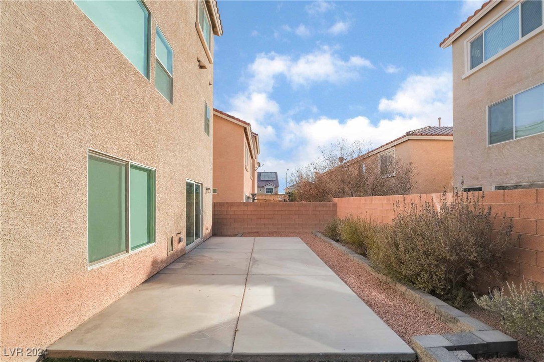
Property Description
**MOVE IN SPECIAL - ONE WEEK FREE IF LEASED BY 1/1/2025**
Discover modern comfort in this three-story, three-bedroom home built in 2016, nestled in a peaceful community. The open floor plan seamlessly connects the main living areas, featuring an accent entertainment wall and elegant wood flooring. A separate dining room offers a perfect setting for gatherings, while the family room on the first floor opens to a low-maintenance backyard. The kitchen boasts custom cabinetry, stainless steel appliances, granite countertops, and a walk-in pantry, ideal for culinary enthusiasts. The expansive master suite provides a serene retreat with a master bath equipped with dual sinks and a spacious walk-in shower. The other bedrooms are spacious as well, ensuring comfort for all. This home also includes a two-car garage, adding convenience and ample storage. This home is designed for both relaxation and stylish living.
Interior Features
| Laundry Information |
| Location(s) |
Gas Dryer Hookup, Laundry Room |
| Bedroom Information |
| Bedrooms |
3 |
| Bathroom Information |
| Bathrooms |
3 |
| Flooring Information |
| Material |
Carpet, Laminate |
| Interior Information |
| Features |
Ceiling Fan(s) |
| Cooling Type |
Central Air, Electric |
Listing Information
| Address |
5935 Montana Peak Avenue |
| City |
Las Vegas |
| State |
NV |
| Zip |
89139 |
| County |
Clark |
| Listing Agent |
Ashley Hawks DRE #B.0060116 |
| Courtesy Of |
Black & Cherry Real Estate |
| List Price |
$2,750/month |
| Status |
Active |
| Type |
Residential Lease |
| Subtype |
Single Family Residence |
| Structure Size |
3,046 |
| Lot Size |
3,049 |
| Year Built |
2016 |
Listing information courtesy of: Ashley Hawks, Black & Cherry Real Estate. *Based on information from the Association of REALTORS/Multiple Listing as of Jan 3rd, 2025 at 8:34 PM and/or other sources. Display of MLS data is deemed reliable but is not guaranteed accurate by the MLS. All data, including all measurements and calculations of area, is obtained from various sources and has not been, and will not be, verified by broker or MLS. All information should be independently reviewed and verified for accuracy. Properties may or may not be listed by the office/agent presenting the information.






















