165 Petaluma Valley Drive, Las Vegas, NV 89138
-
Listed Price :
$583,900
-
Beds :
3
-
Baths :
3
-
Property Size :
2,061 sqft
-
Year Built :
2020
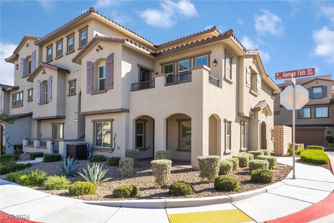
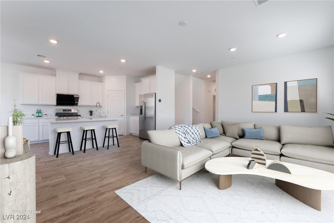
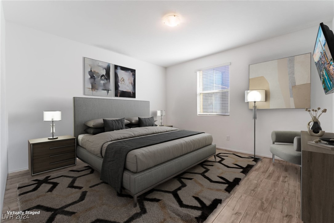
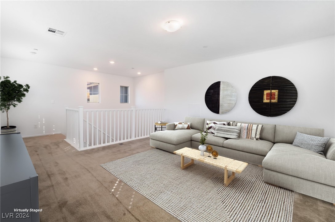
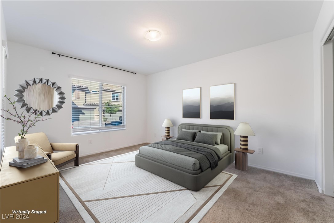
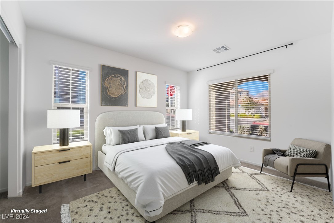
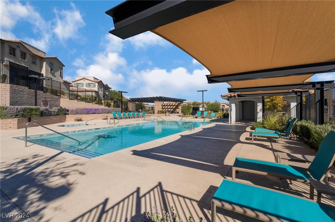
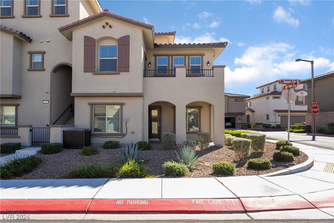
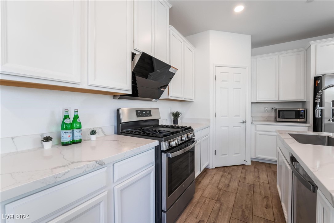
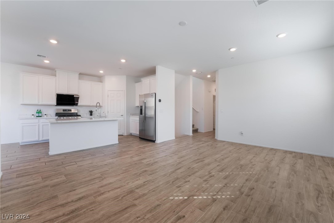
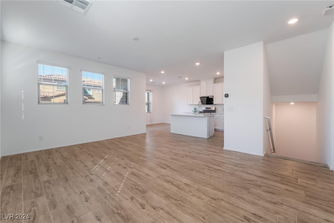
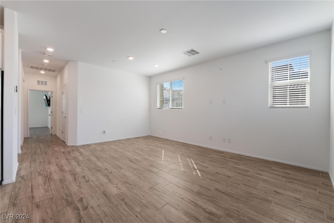
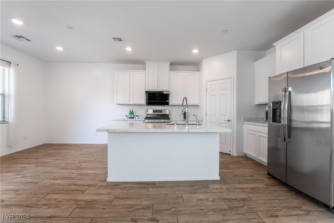
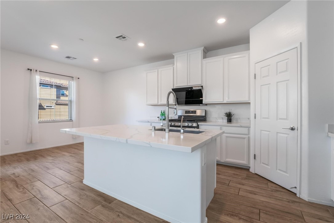
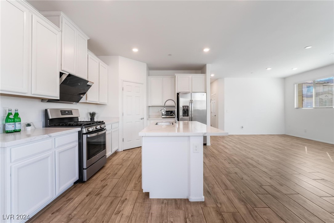
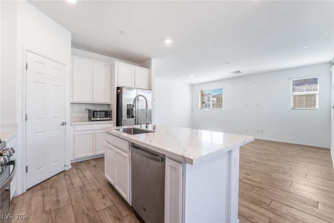
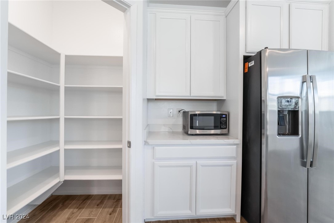
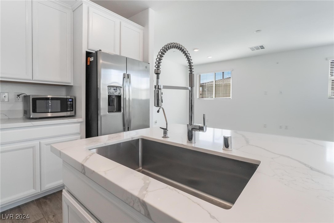
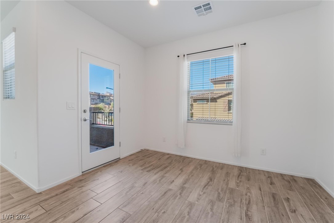
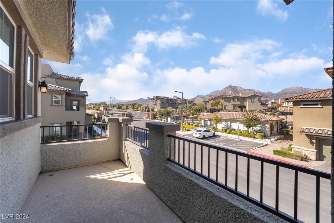
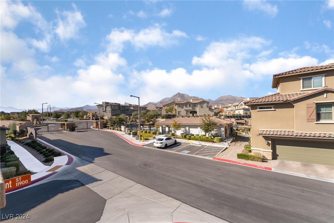
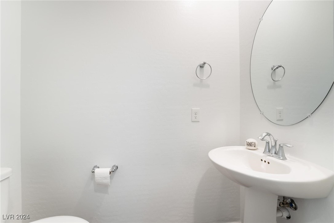
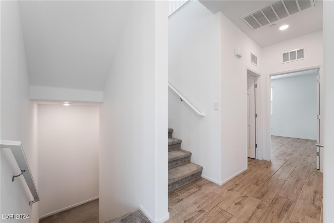
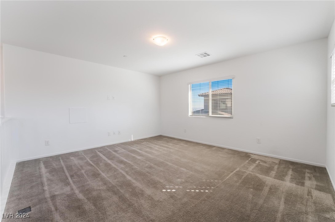
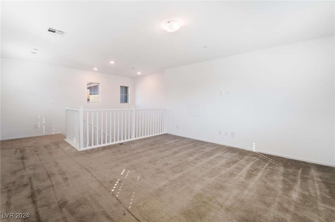
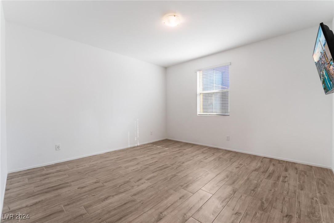
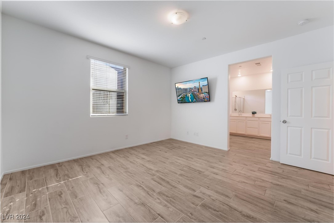
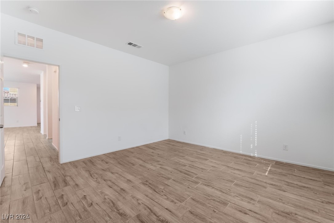
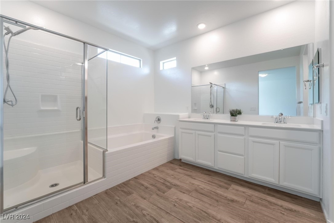
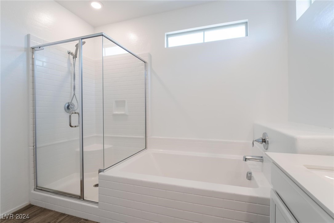
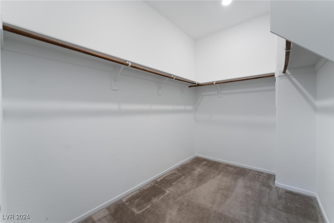
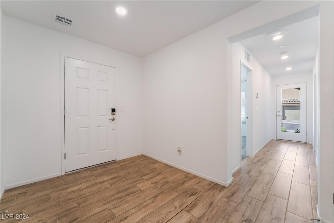
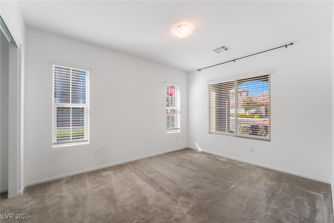
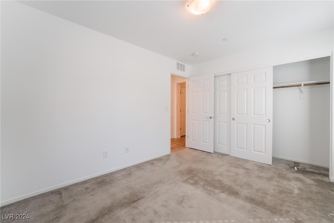
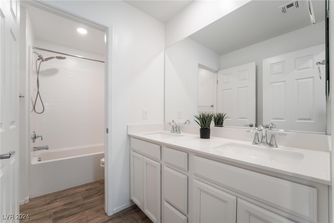
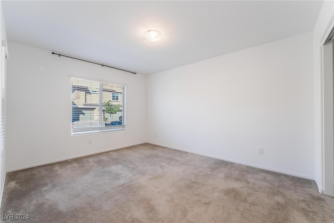
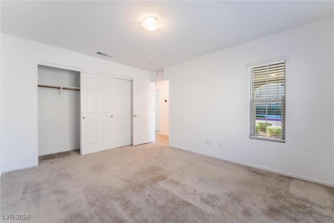
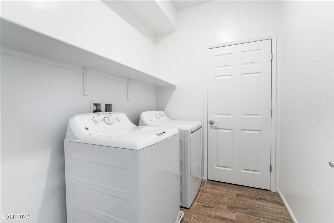
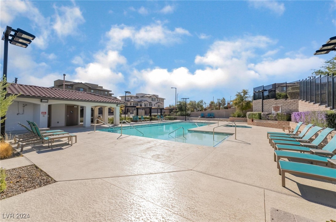
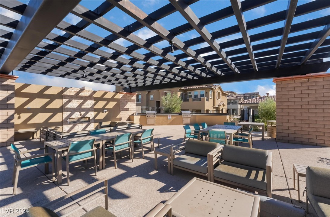
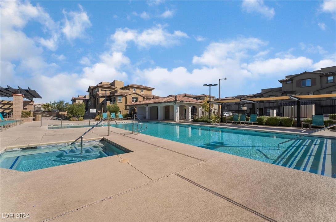
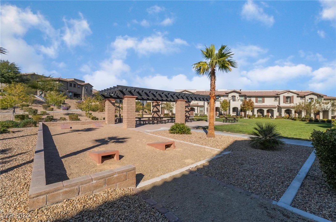
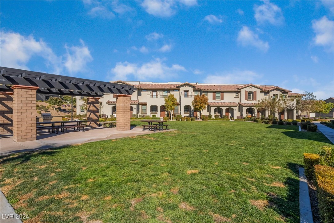
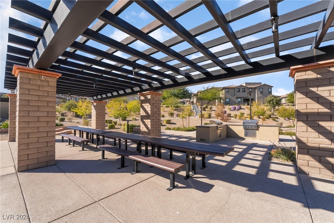
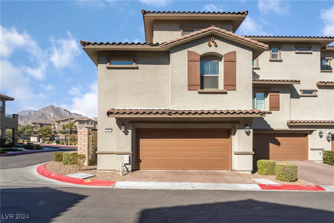
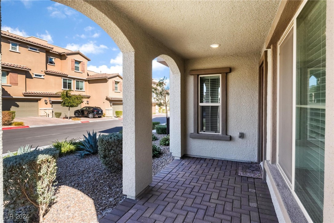
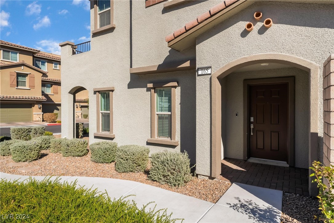
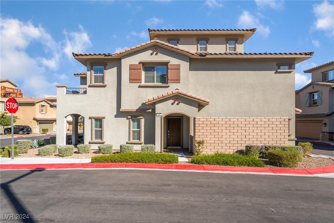
Property Description
Welcome to this stunning townhome in the highly sought-after Paseos neighborhood in Summerlin! This modern and sleek property features 3 spacious bedrooms, 2.5 baths and a 2 car garage. Home offers an open floor plan with a generous loft space on the 3rd level. The kitchen is a chef’s dream with stainless steel appliances, quartz countertops and a large island, perfect for entertaining will tile flooring throughout. Master bedroom has a large bathroom with a separate tub and stand up shower with double sinks plus a walk in closet. Enjoy outdoor living with a cozy patio downstairs and a balcony off the dining area showcasing mountain views. Residents enjoy a community pool, outdoor lounge area, and neighborhood park with grills. Ideally situated in the vibrant Summerlin area, this home is close to shopping, dining and Red Rock Canyon for outdoor activities!
Interior Features
| Laundry Information |
| Location(s) |
Gas Dryer Hookup, Laundry Room, Upper Level |
| Bedroom Information |
| Bedrooms |
3 |
| Bathroom Information |
| Bathrooms |
3 |
| Flooring Information |
| Material |
Carpet, Tile |
| Interior Information |
| Features |
Bedroom on Main Level |
| Cooling Type |
Central Air, Electric |
Listing Information
| Address |
165 Petaluma Valley Drive |
| City |
Las Vegas |
| State |
NV |
| Zip |
89138 |
| County |
Clark |
| Listing Agent |
Basilio Rodriguez DRE #S.0068018 |
| Courtesy Of |
Keller Williams Realty Las Veg |
| List Price |
$583,900 |
| Status |
Active |
| Type |
Residential |
| Subtype |
Townhouse |
| Structure Size |
2,061 |
| Lot Size |
2,614 |
| Year Built |
2020 |
Listing information courtesy of: Basilio Rodriguez, Keller Williams Realty Las Veg. *Based on information from the Association of REALTORS/Multiple Listing as of Dec 24th, 2024 at 4:34 PM and/or other sources. Display of MLS data is deemed reliable but is not guaranteed accurate by the MLS. All data, including all measurements and calculations of area, is obtained from various sources and has not been, and will not be, verified by broker or MLS. All information should be independently reviewed and verified for accuracy. Properties may or may not be listed by the office/agent presenting the information.
















































