11441 Allerton Park Drive, #203, Las Vegas, NV 89135
-
Listed Price :
$825,000
-
Beds :
3
-
Baths :
3
-
Property Size :
2,547 sqft
-
Year Built :
2007
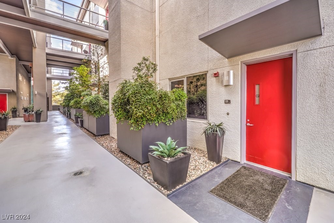
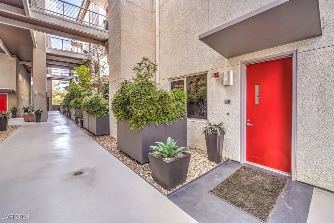
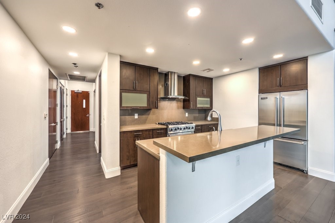
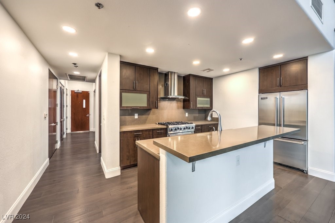
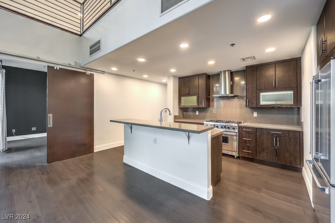
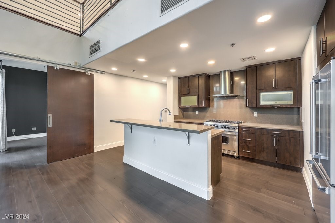
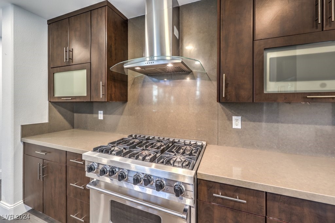
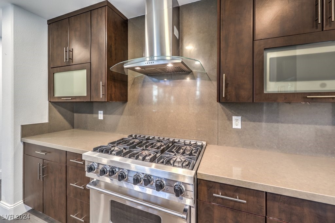
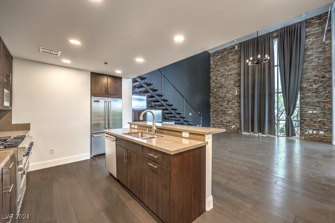
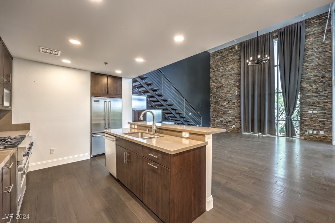
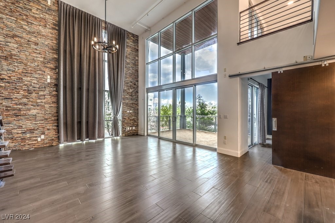
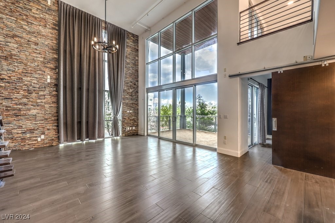
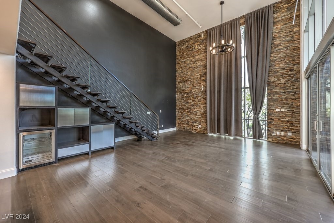
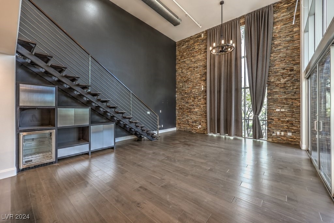
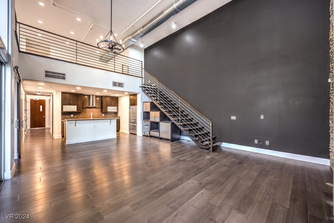
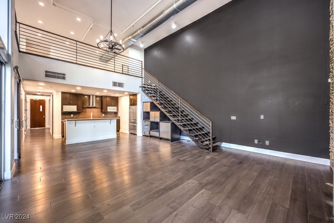
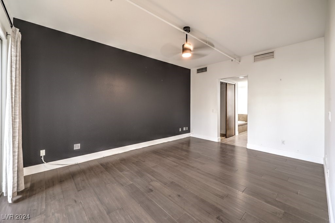
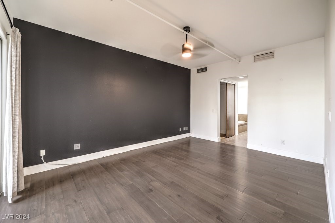
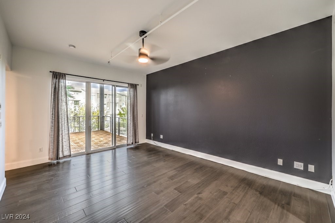
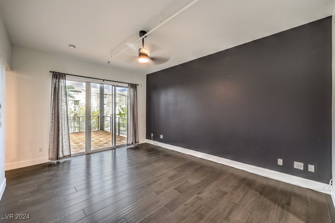
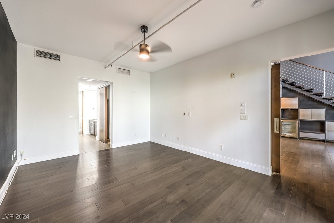
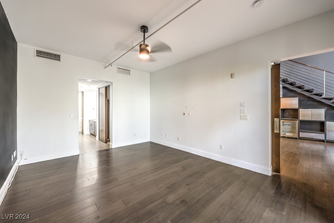
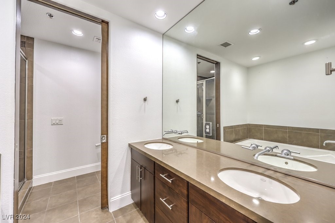
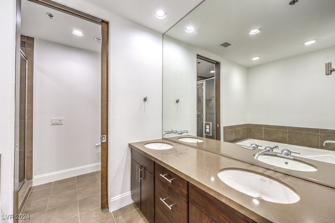
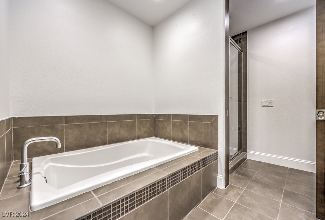
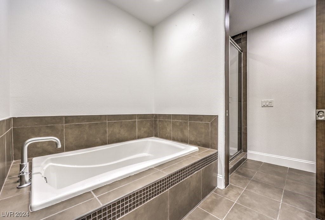
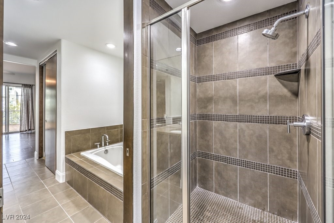
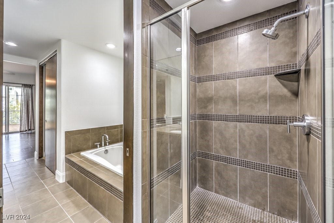
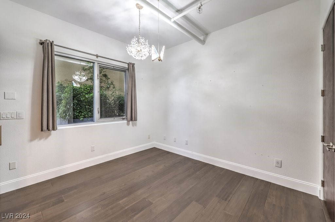
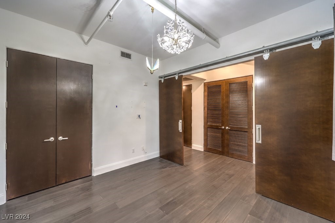
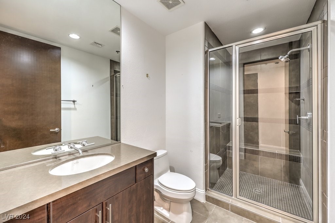
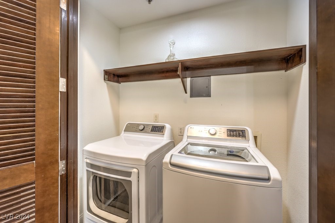
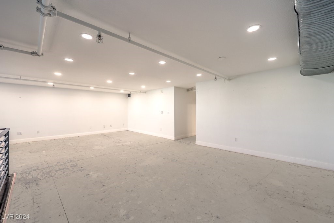
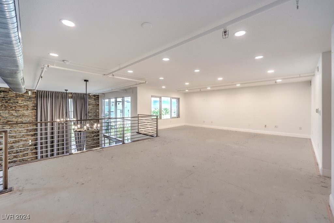
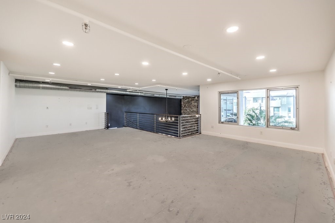
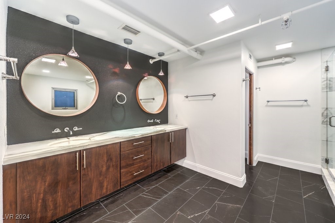
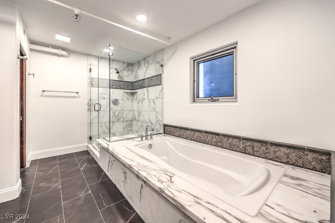
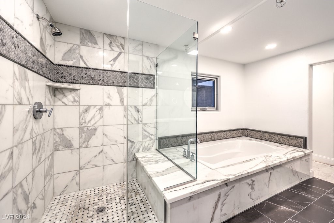
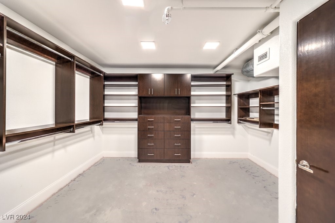
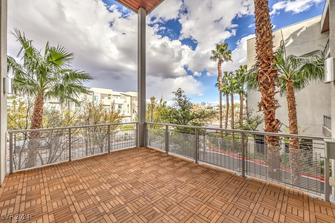
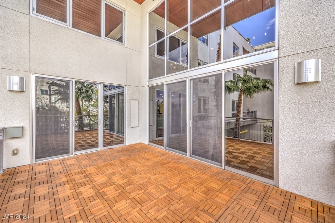
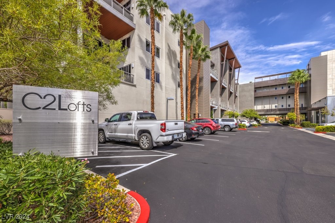
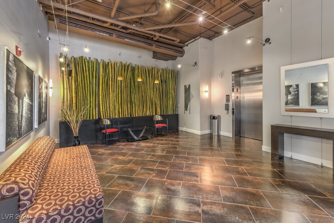
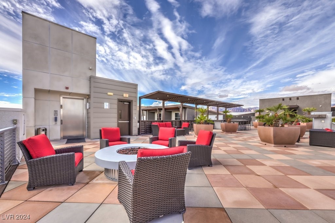
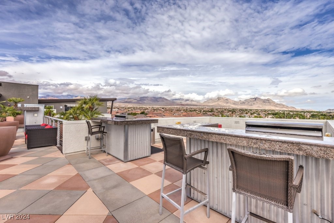
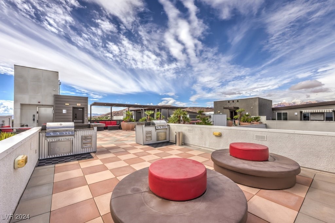
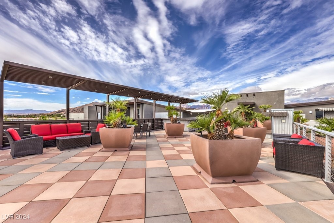
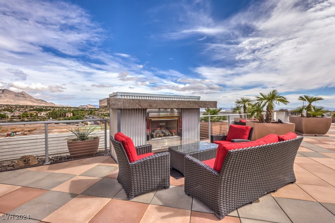
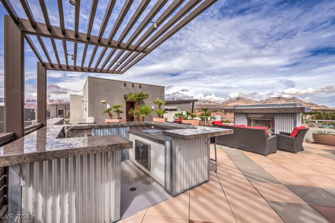
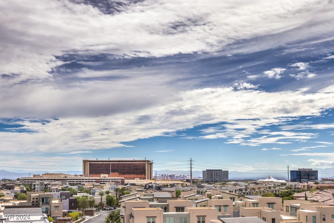

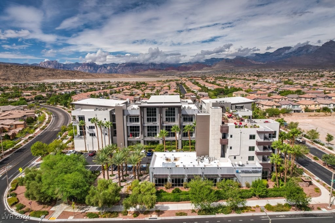
Property Description
Stunning urban-style loft with soaring 18-foot ceilings and expansive windows. Floor plan features dual master suites, with the second-floor master overlooking the living space below. The main floor includes two additional bedrooms, offering ample space and versatility.
The home boasts numerous upgrades, including a modern kitchen with a large quartz island, stainless steel appliances, and a built-in bar. Patio is oversized showcasing breathtaking views
This includes two secure parking spaces in the on-site garage. Community amenities include a rooftop deck with a BBQ area, fireplace, pool, and more. Conveniently located just minutes from Red Rock Canyon and Downtown Summerlin.
The sale is being conducted in accordance with the independent administration of estates act. It is not anticipated that confirmation of the sale by the probate court will be necessary.
Interior Features
| Laundry Information |
| Location(s) |
Electric Dryer Hookup, Gas Dryer Hookup, Laundry Room |
| Bedroom Information |
| Bedrooms |
3 |
| Bathroom Information |
| Bathrooms |
3 |
| Flooring Information |
| Material |
Ceramic Tile, Laminate |
| Interior Information |
| Features |
Bedroom on Main Level, Ceiling Fan(s), None |
| Cooling Type |
Central Air, Electric |
Listing Information
| Address |
11441 Allerton Park Drive, #203 |
| City |
Las Vegas |
| State |
NV |
| Zip |
89135 |
| County |
Clark |
| Listing Agent |
Jennifer Weinberg DRE #S.0046141 |
| Courtesy Of |
BHHS Nevada Properties |
| List Price |
$825,000 |
| Status |
Active |
| Type |
Residential |
| Subtype |
Condominium |
| Structure Size |
2,547 |
| Lot Size |
1,764 |
| Year Built |
2007 |
Listing information courtesy of: Jennifer Weinberg, BHHS Nevada Properties. *Based on information from the Association of REALTORS/Multiple Listing as of Jan 5th, 2025 at 1:34 AM and/or other sources. Display of MLS data is deemed reliable but is not guaranteed accurate by the MLS. All data, including all measurements and calculations of area, is obtained from various sources and has not been, and will not be, verified by broker or MLS. All information should be independently reviewed and verified for accuracy. Properties may or may not be listed by the office/agent presenting the information.




















































