6120 Edgewood Circle, Las Vegas, NV 89107
-
Listed Price :
$379,990
-
Beds :
4
-
Baths :
3
-
Property Size :
1,636 sqft
-
Year Built :
1962
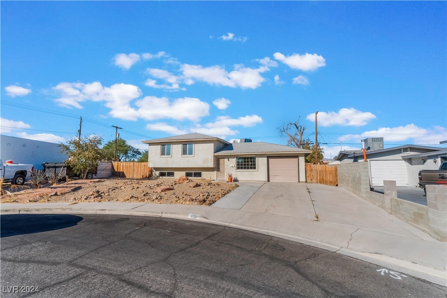
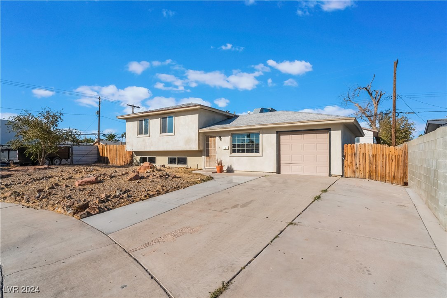


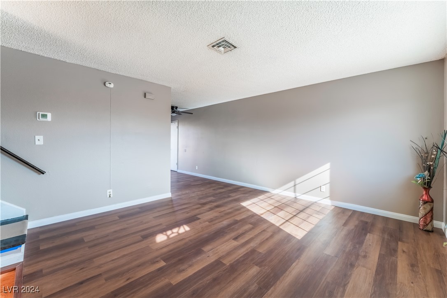
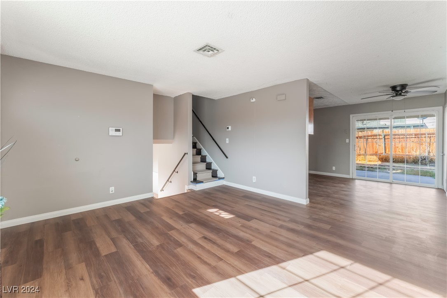
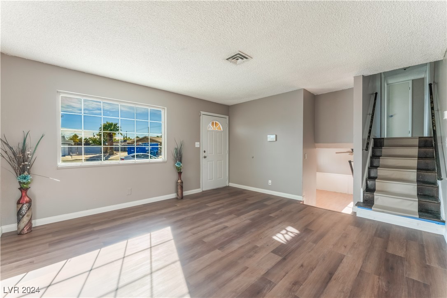
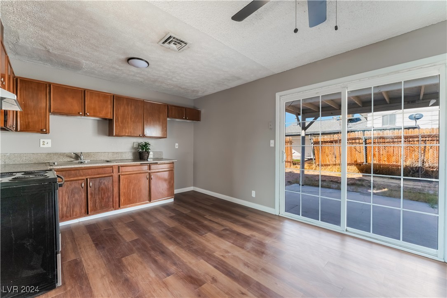
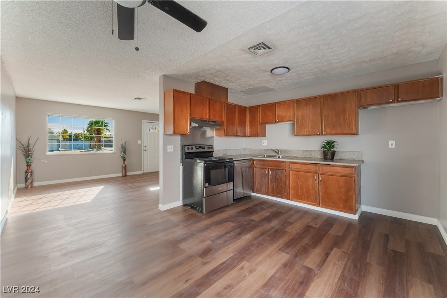
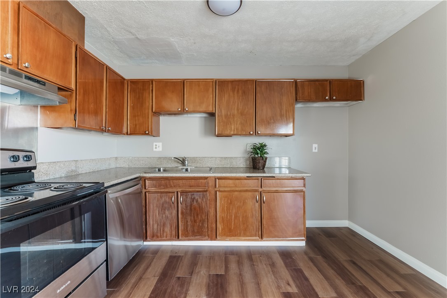
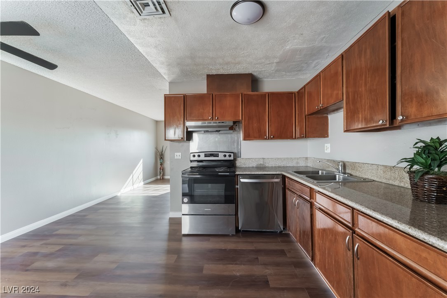

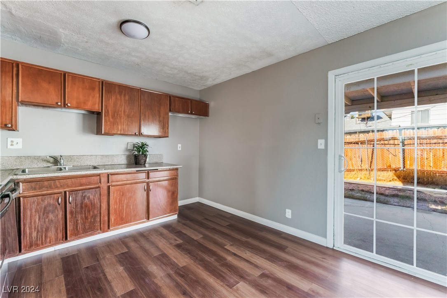
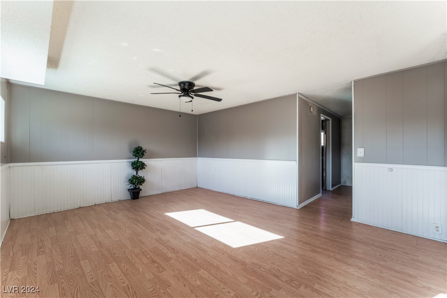

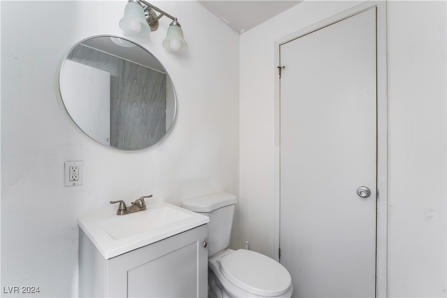
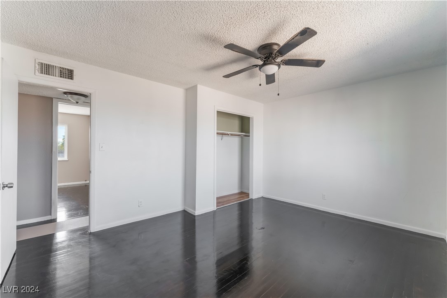
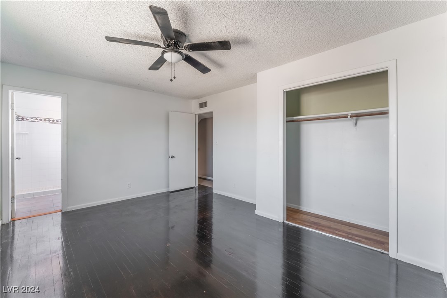
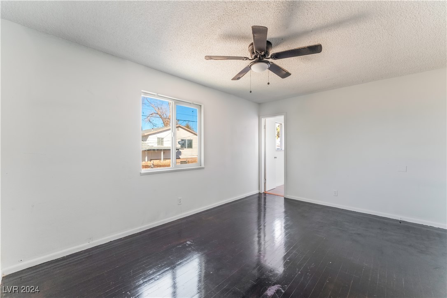
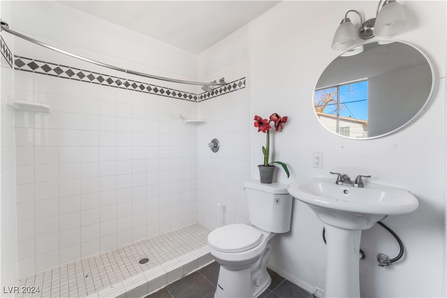
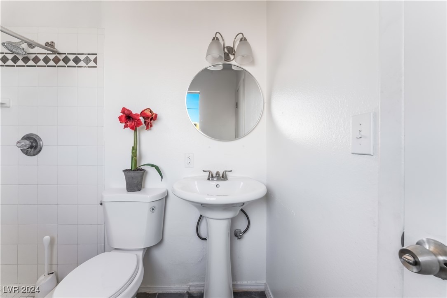
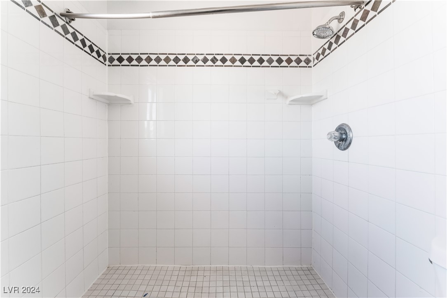
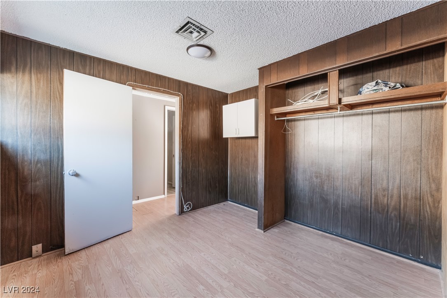
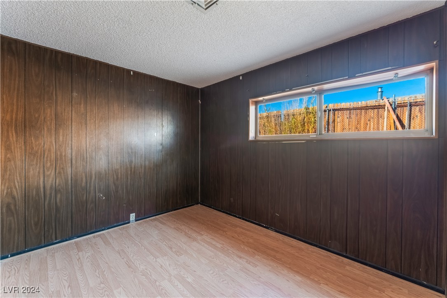
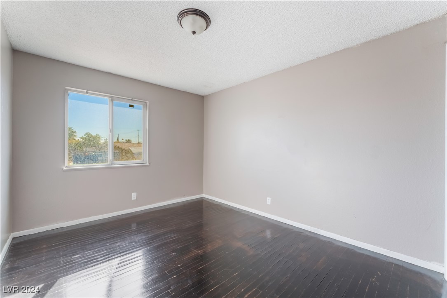


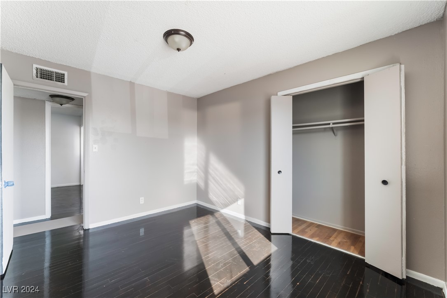
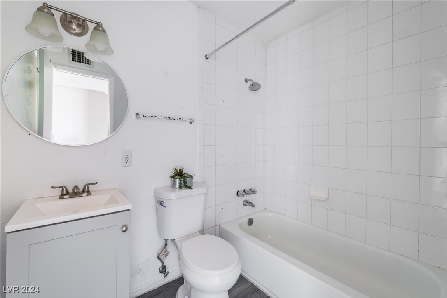
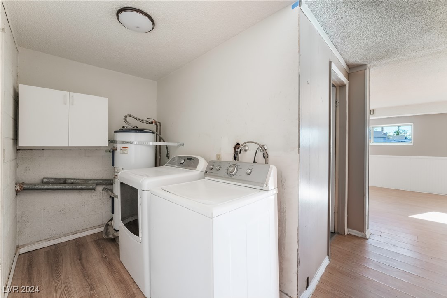

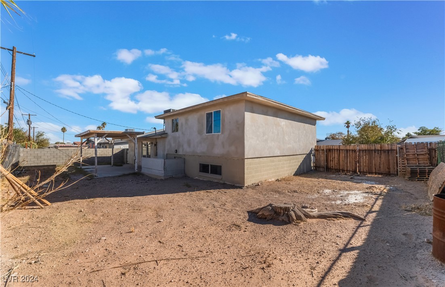
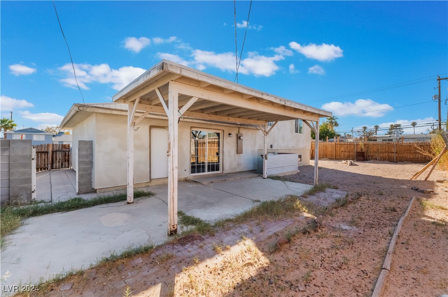
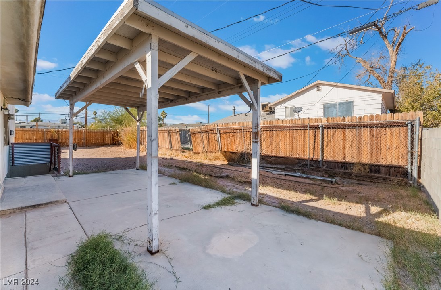

Property Description
SPECTACULAR HOME!! MUST SEE!! This charming 4-bedroom, 2.5-bathroom tri-level home captures the essence of modern living with a touch of contemporary flair. It showcases a design that maximizes space and light. The main and lower levels feature open and inviting spaces, large windows allow for ample natural light, enhancing the warm and welcoming atmosphere and the upper level displays beautiful hardwood floors. Open floor plan in the kitchen, with lots of storage space, granite countertops, stainless steel appliances, and a beautiful French door that allows in lots of natural light. An distinctive peculiarity about this home, specially here in Vegas, is its basement. Completely done and with its own bathroom, bedroom, and great room. The backyard has enough space for a pool, RV parking space or more, the possibilities are limited only by your imagination. Perfectly located near the I-95 and Jones, the property is near several shopping centers, mall, grocery stores, parks, and schools.
Interior Features
| Laundry Information |
| Location(s) |
Electric Dryer Hookup, Laundry Room |
| Bedroom Information |
| Bedrooms |
4 |
| Bathroom Information |
| Bathrooms |
3 |
| Flooring Information |
| Material |
Hardwood, Tile |
| Interior Information |
| Features |
Ceiling Fan(s), Central Vacuum |
| Cooling Type |
Central Air, Electric |
Listing Information
| Address |
6120 Edgewood Circle |
| City |
Las Vegas |
| State |
NV |
| Zip |
89107 |
| County |
Clark |
| Listing Agent |
Anahuac Ybarra Rojas DRE #S.0169663 |
| Courtesy Of |
Urban Nest Realty |
| List Price |
$379,990 |
| Status |
Active |
| Type |
Residential |
| Subtype |
Single Family Residence |
| Structure Size |
1,636 |
| Lot Size |
6,098 |
| Year Built |
1962 |
Listing information courtesy of: Anahuac Ybarra Rojas, Urban Nest Realty. *Based on information from the Association of REALTORS/Multiple Listing as of Nov 20th, 2024 at 1:30 AM and/or other sources. Display of MLS data is deemed reliable but is not guaranteed accurate by the MLS. All data, including all measurements and calculations of area, is obtained from various sources and has not been, and will not be, verified by broker or MLS. All information should be independently reviewed and verified for accuracy. Properties may or may not be listed by the office/agent presenting the information.



































