8939 Agate Avenue, Las Vegas, NV 89148
-
Listed Price :
$449,000
-
Beds :
4
-
Baths :
3
-
Property Size :
1,845 sqft
-
Year Built :
2006
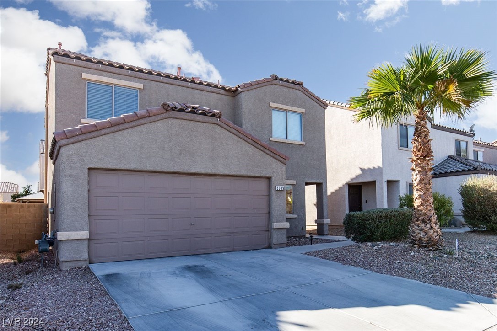
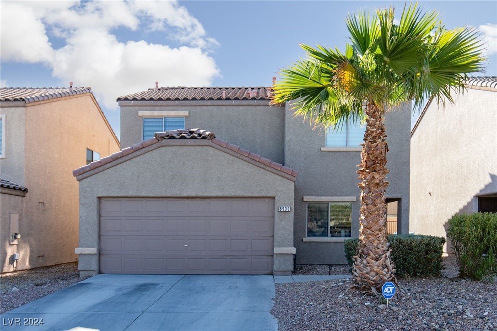
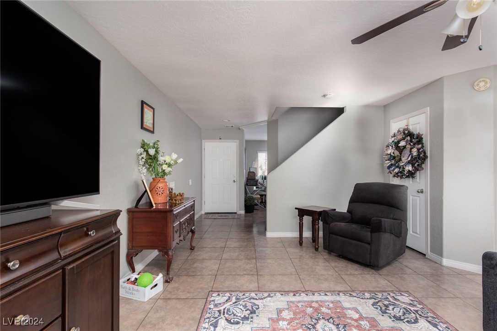
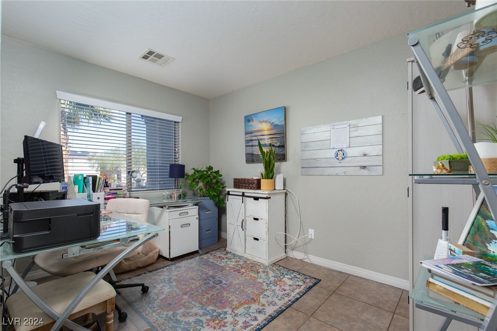

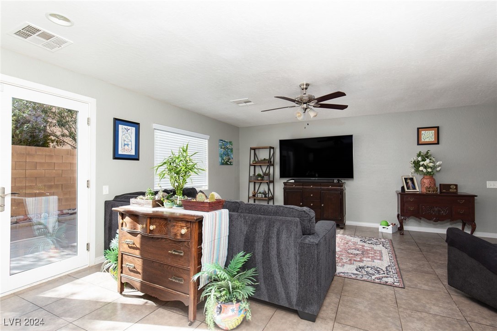
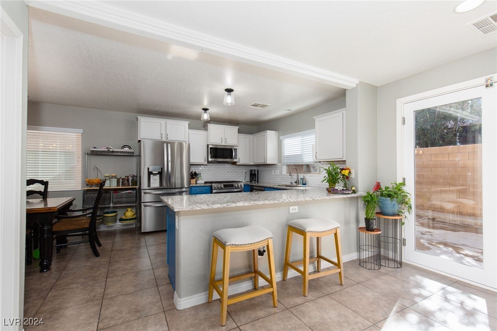
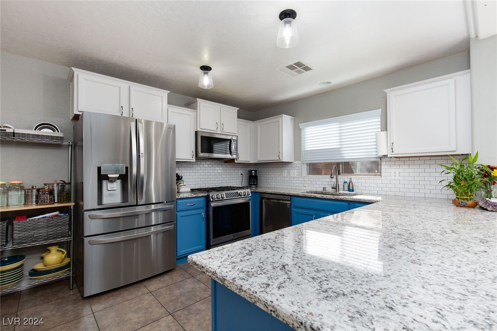
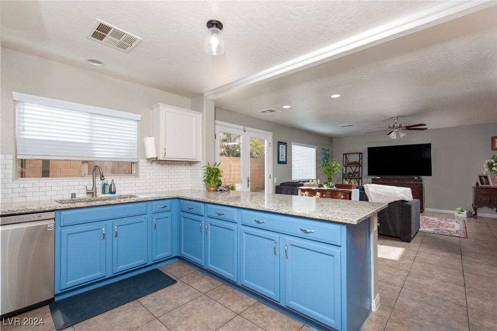
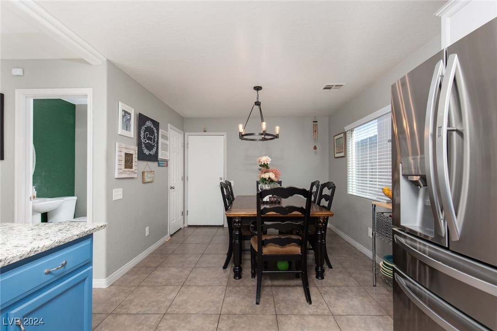
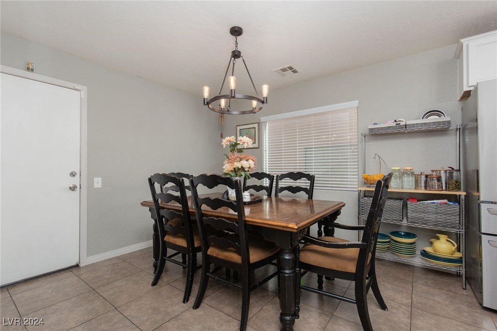
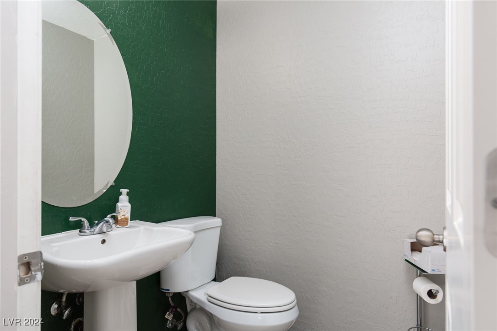
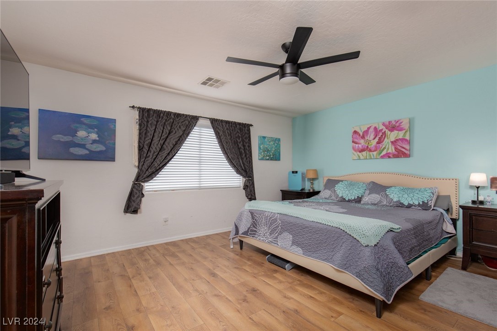
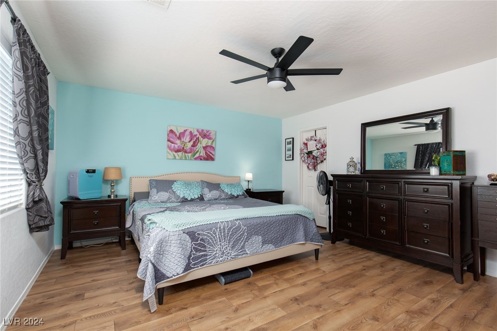
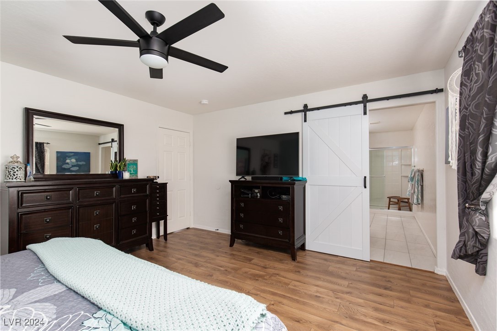
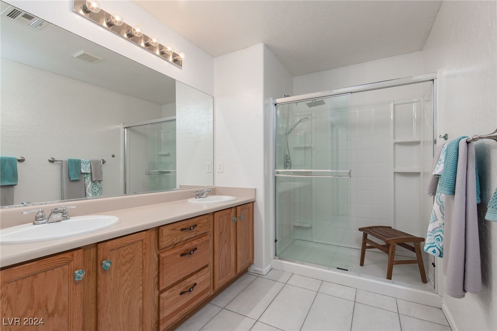
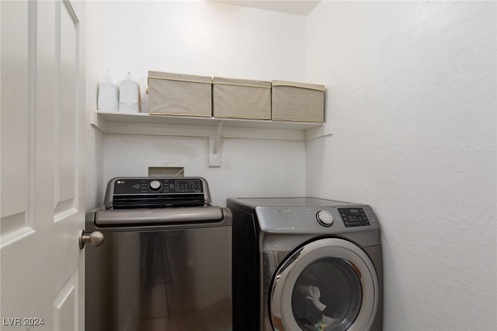
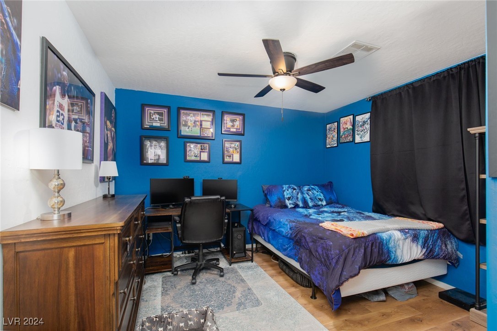
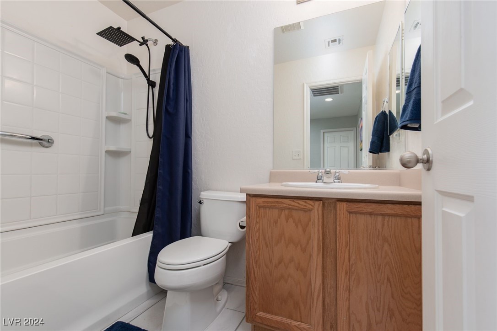
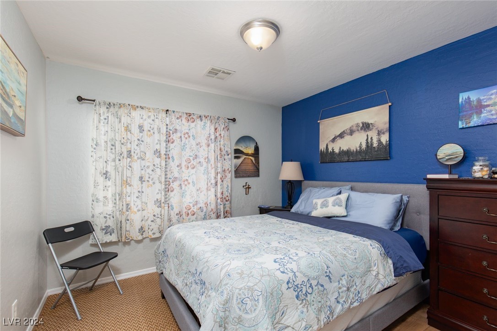
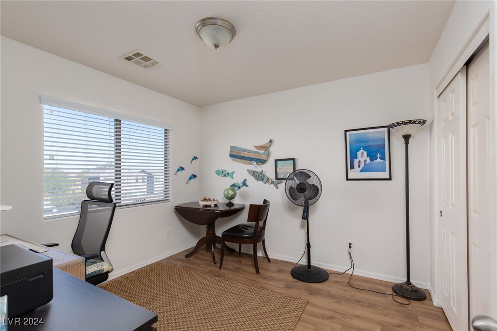
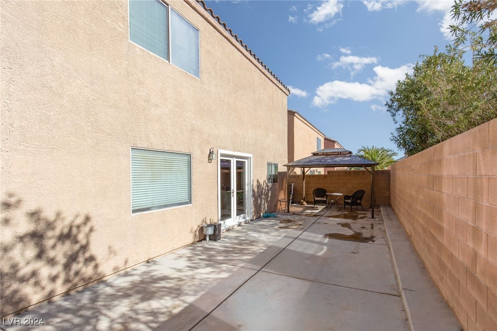
Property Description
Welcome Home. This Southwest home is not to be missed. Here's what you'll find : Features 4 bedrooms, 2 1/2 baths and an office/den. The main floor has ceramic tile that compliments the stylish gray walls. The spacious living room and kitchen with large breakfast bar creates a welcoming space. The kitchen has been recently upgraded with new granite countertops, SS farm sink and faucet, paint, lighting and subway tile backsplash. The kitchen also includes SS appliances, dining area and a walk in pantry. New French doors lead to the low maintenance backyard which has a built in gazebo. The primary bedroom includes a walk in closet, ceiling fan and new barn door entry to the primary bathroom. Primary bath has dual sinks and a glass enclosed shower with new tile. Newer AC units, one replaced 2020, the other 2022. This home offers a blend of style and convenience, making it an ideal choice for those seeking comfort and modern living.
Interior Features
| Laundry Information |
| Location(s) |
Gas Dryer Hookup, Upper Level |
| Bedroom Information |
| Bedrooms |
4 |
| Bathroom Information |
| Bathrooms |
3 |
| Flooring Information |
| Material |
Laminate, Tile |
| Interior Information |
| Features |
Ceiling Fan(s) |
| Cooling Type |
Central Air, Electric, 2 Units |
Listing Information
| Address |
8939 Agate Avenue |
| City |
Las Vegas |
| State |
NV |
| Zip |
89148 |
| County |
Clark |
| Listing Agent |
Juliet Ward DRE #S.0177431 |
| Courtesy Of |
ERA Brokers Consolidated |
| List Price |
$449,000 |
| Status |
Active |
| Type |
Residential |
| Subtype |
Single Family Residence |
| Structure Size |
1,845 |
| Lot Size |
3,485 |
| Year Built |
2006 |
Listing information courtesy of: Juliet Ward, ERA Brokers Consolidated. *Based on information from the Association of REALTORS/Multiple Listing as of Dec 10th, 2024 at 9:46 PM and/or other sources. Display of MLS data is deemed reliable but is not guaranteed accurate by the MLS. All data, including all measurements and calculations of area, is obtained from various sources and has not been, and will not be, verified by broker or MLS. All information should be independently reviewed and verified for accuracy. Properties may or may not be listed by the office/agent presenting the information.






















