1513 Faldo Street, Las Vegas, NV 89128
-
Listed Price :
$329,900
-
Beds :
2
-
Baths :
3
-
Property Size :
1,259 sqft
-
Year Built :
2002
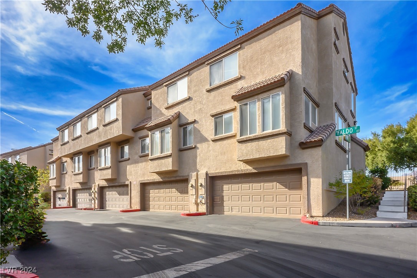
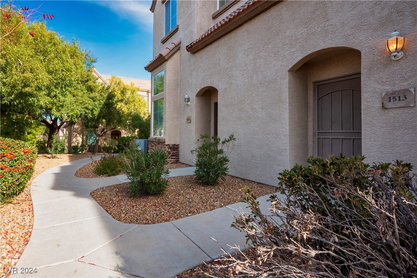
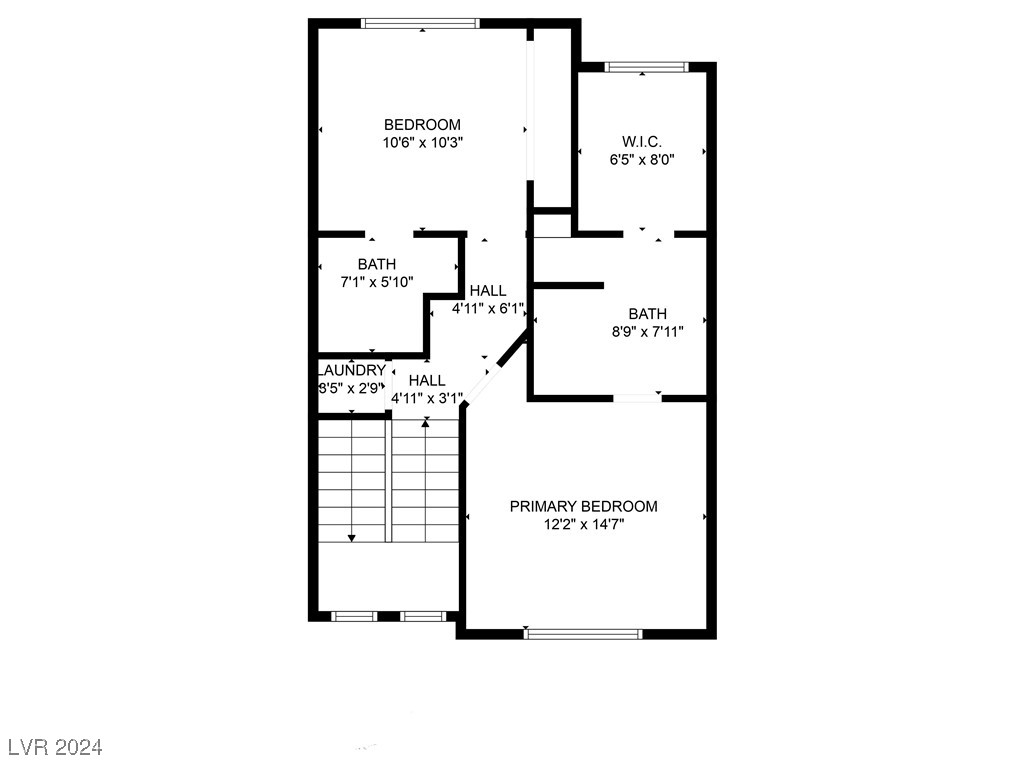
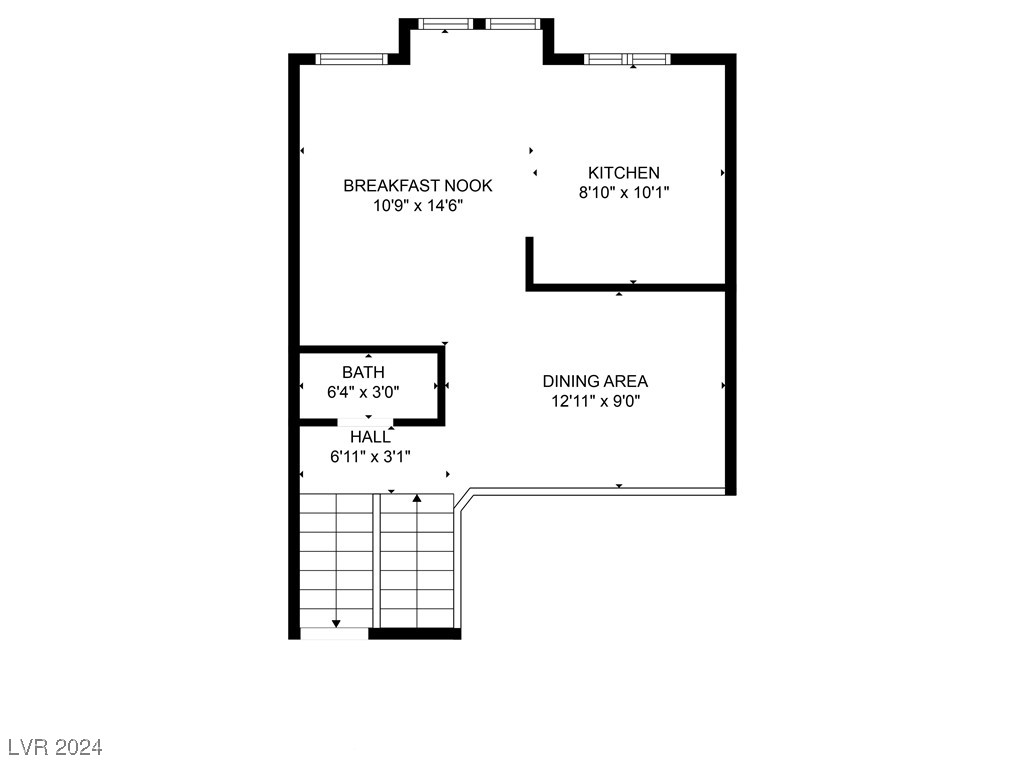
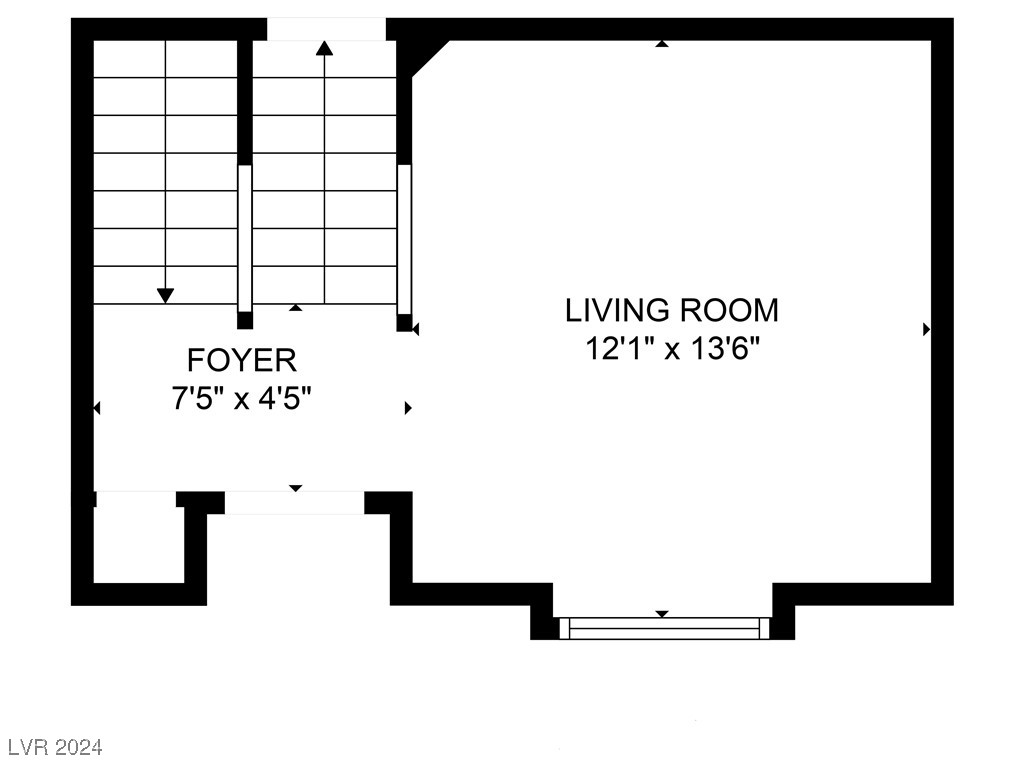
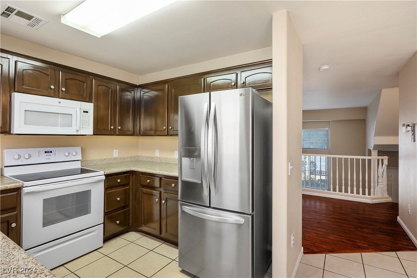
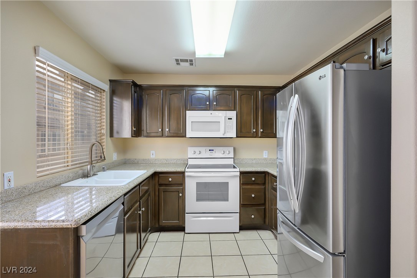
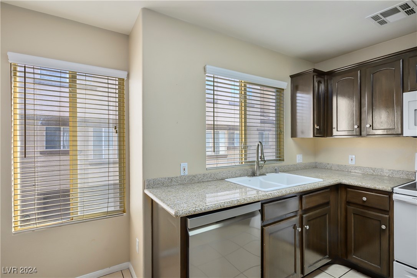
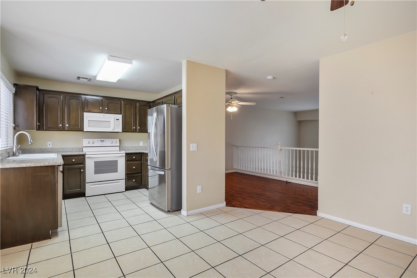
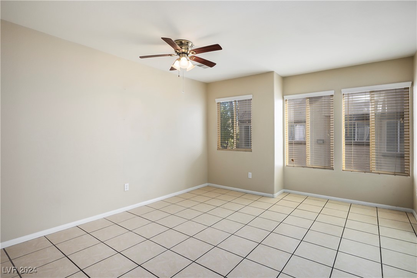
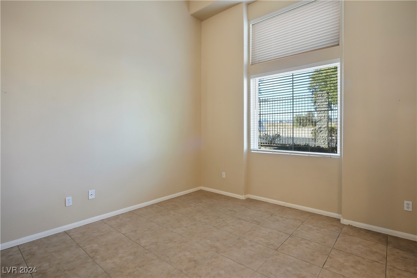
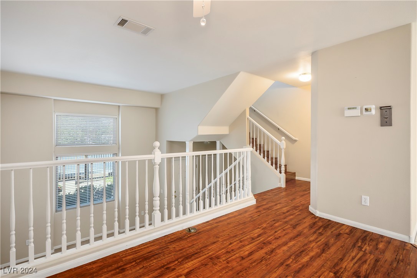
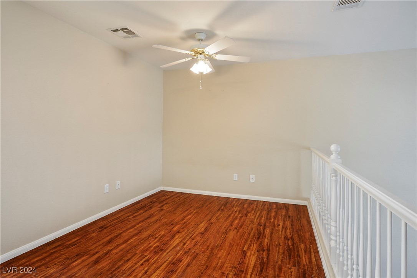
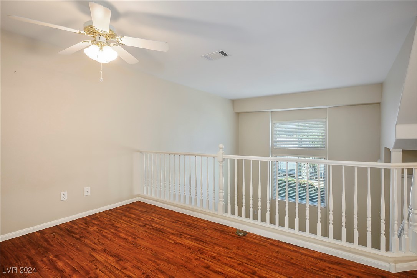
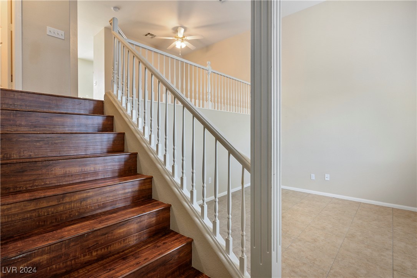
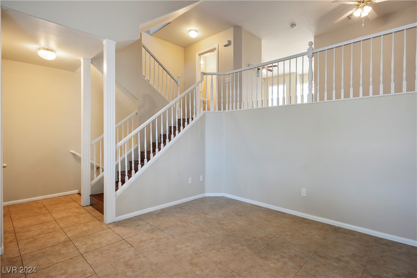
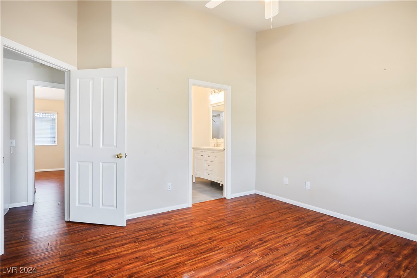
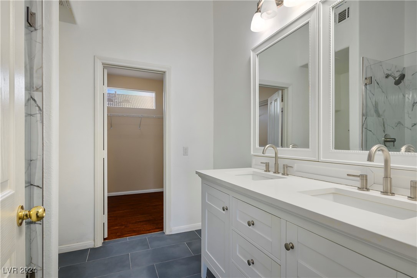

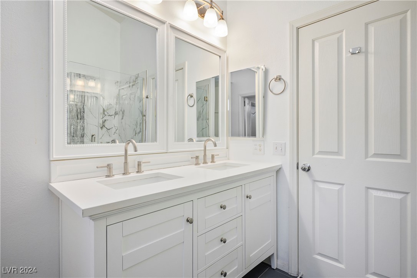
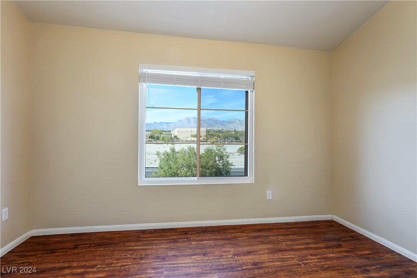
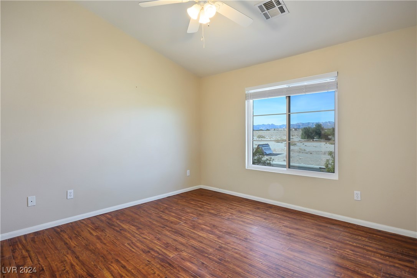
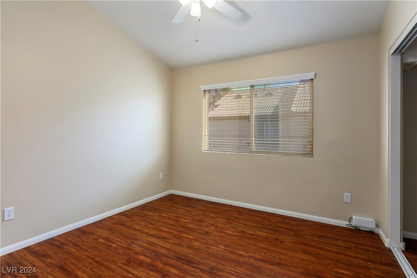

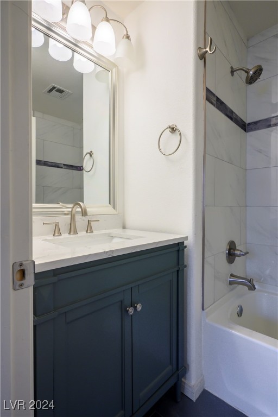
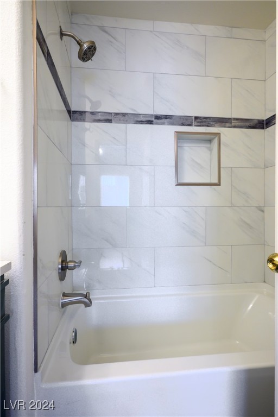
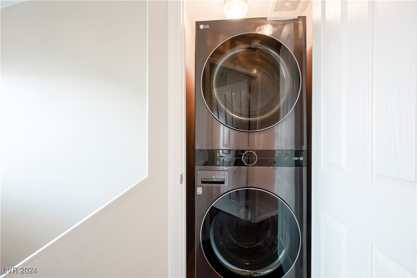
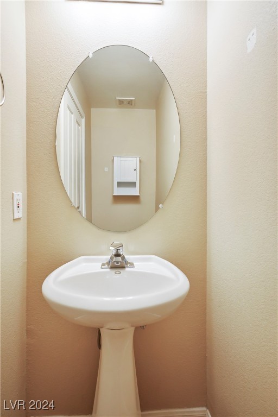
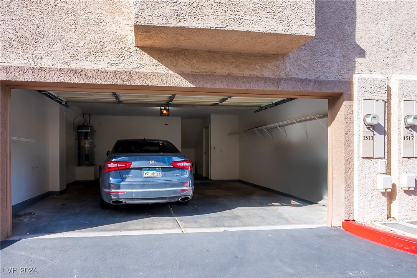
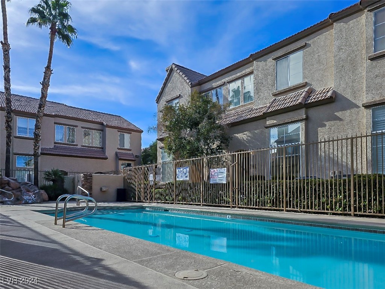
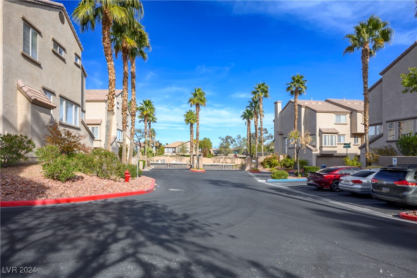
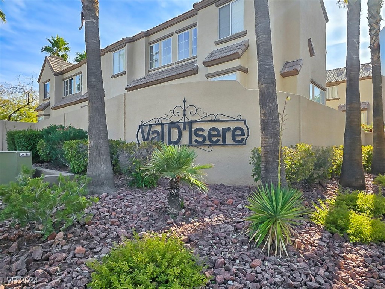
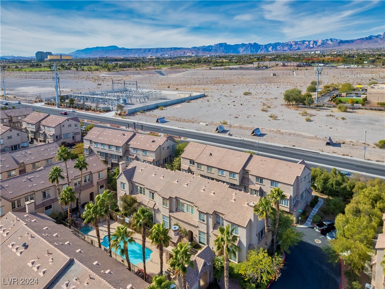
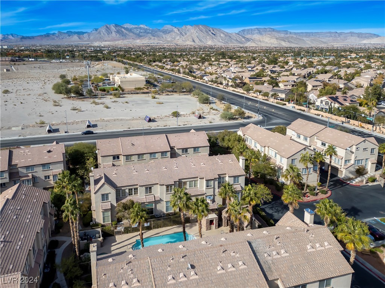
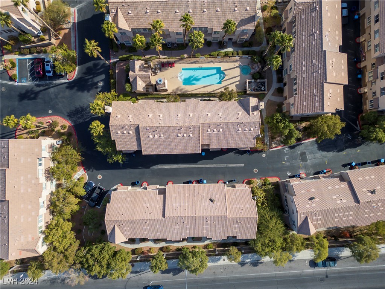
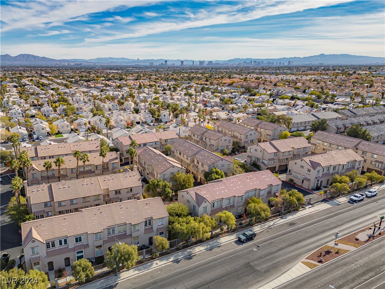
Property Description
Beautifully maintained and updated 2-bedroom, 2.5-bath townhome with a 2-car garage in the gated Val D'Isere community. A flexible floorplan with dining/loft area just off the kitchen. Featuring stylish modern bathrooms with tiled showers & recently upgraded appliances, including refrigerator, garbage disposal, dishwasher, and washer & dryer—all installed within the last year! HVAC system was replaced in 2020. Primary suite includes a walk-in shower and closet, the second bedroom and bathroom are conveniently located nearby. The laundry room is on the same level as the bedrooms, adding to the home's convenience. Solid surface flooring throughout enhances its modern appeal. Amenities include a pool, spa, and BBQ area. Ideally situated by Trent Park, with its weekly farmers market, this home offers easy access to Summerlin PKWY and popular destinations like Tivoli Village, Boca Park, hotels, shopping, dining, and entertainment. A nearby public transportation hub adds to the convenience.
Interior Features
| Laundry Information |
| Location(s) |
Electric Dryer Hookup, Upper Level |
| Bedroom Information |
| Bedrooms |
2 |
| Bathroom Information |
| Bathrooms |
3 |
| Flooring Information |
| Material |
Laminate, Tile |
| Interior Information |
| Features |
Ceiling Fan(s), Window Treatments |
| Cooling Type |
Central Air, Electric |
Listing Information
| Address |
1513 Faldo Street |
| City |
Las Vegas |
| State |
NV |
| Zip |
89128 |
| County |
Clark |
| Listing Agent |
Heidi Watt DRE #BS.0143853 |
| Courtesy Of |
Home Realty Center |
| List Price |
$329,900 |
| Status |
Active |
| Type |
Residential |
| Subtype |
Townhouse |
| Structure Size |
1,259 |
| Lot Size |
871 |
| Year Built |
2002 |
Listing information courtesy of: Heidi Watt, Home Realty Center. *Based on information from the Association of REALTORS/Multiple Listing as of Nov 22nd, 2024 at 4:50 PM and/or other sources. Display of MLS data is deemed reliable but is not guaranteed accurate by the MLS. All data, including all measurements and calculations of area, is obtained from various sources and has not been, and will not be, verified by broker or MLS. All information should be independently reviewed and verified for accuracy. Properties may or may not be listed by the office/agent presenting the information.




































