7139 Serene Creek Street, Las Vegas, NV 89131
-
Listed Price :
$773,995
-
Beds :
5
-
Baths :
4
-
Property Size :
2,897 sqft
-
Year Built :
2025
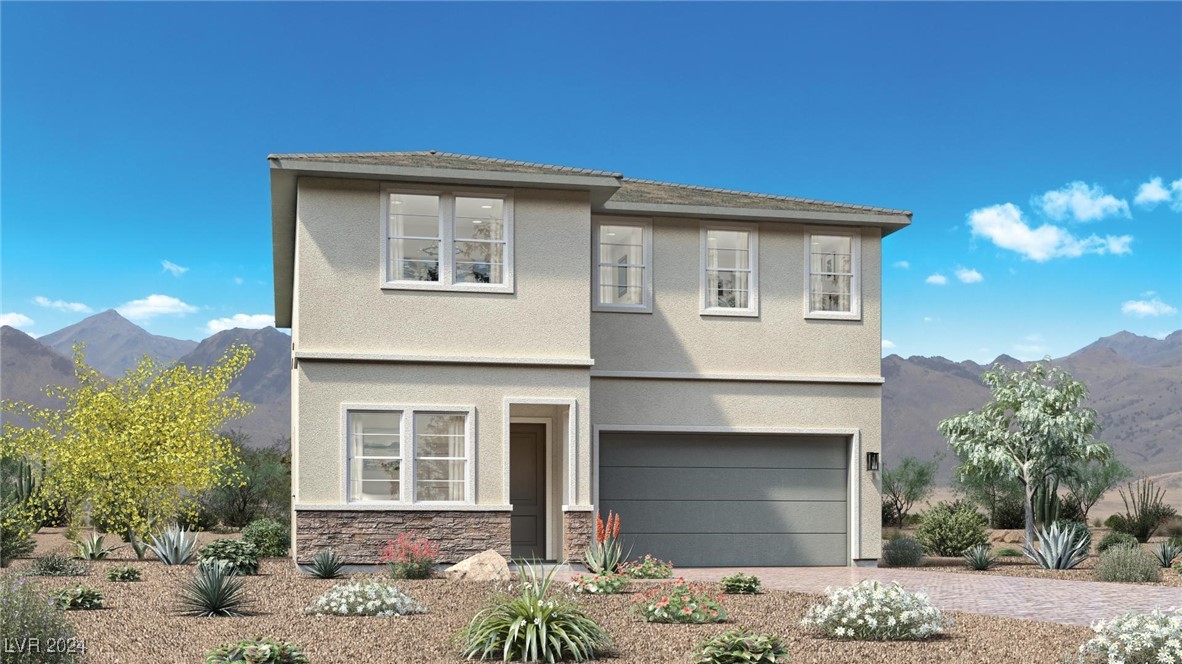
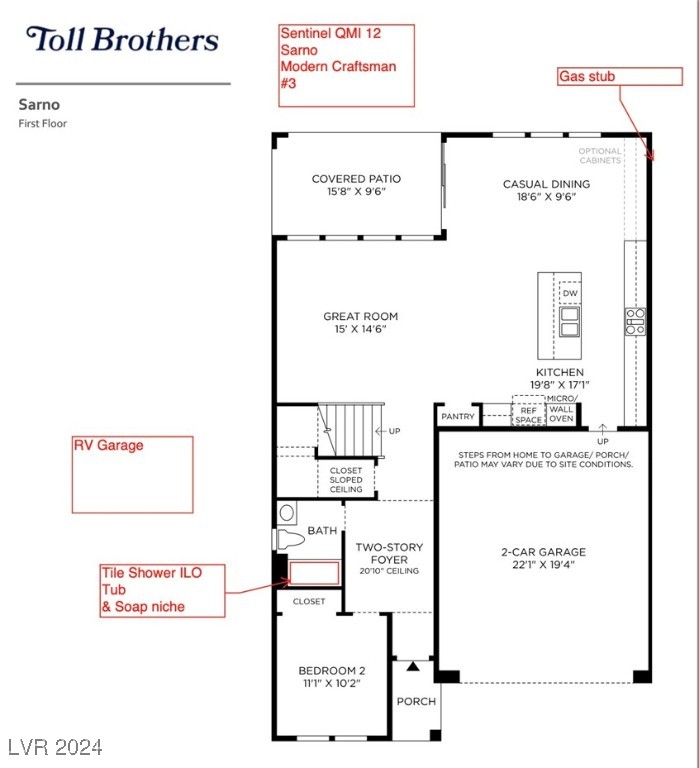
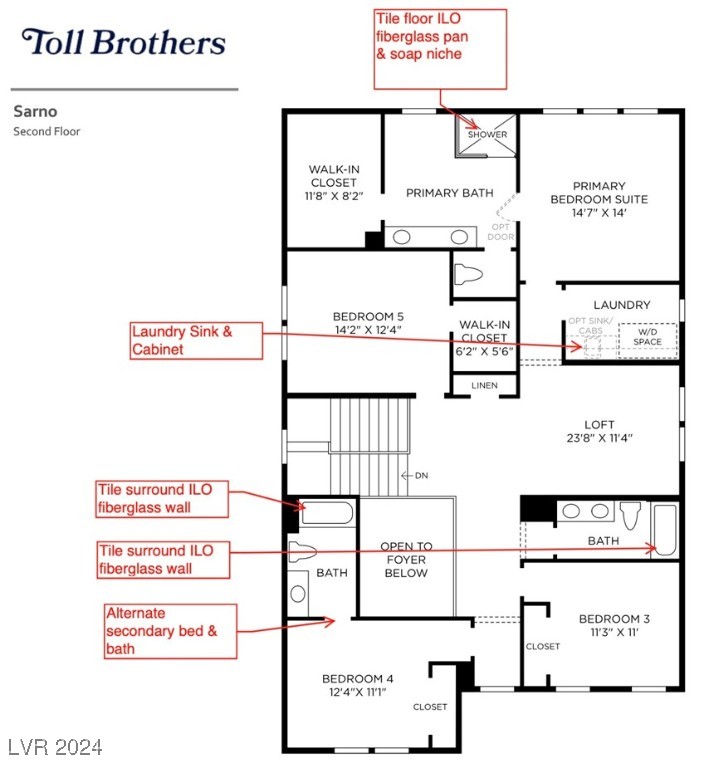
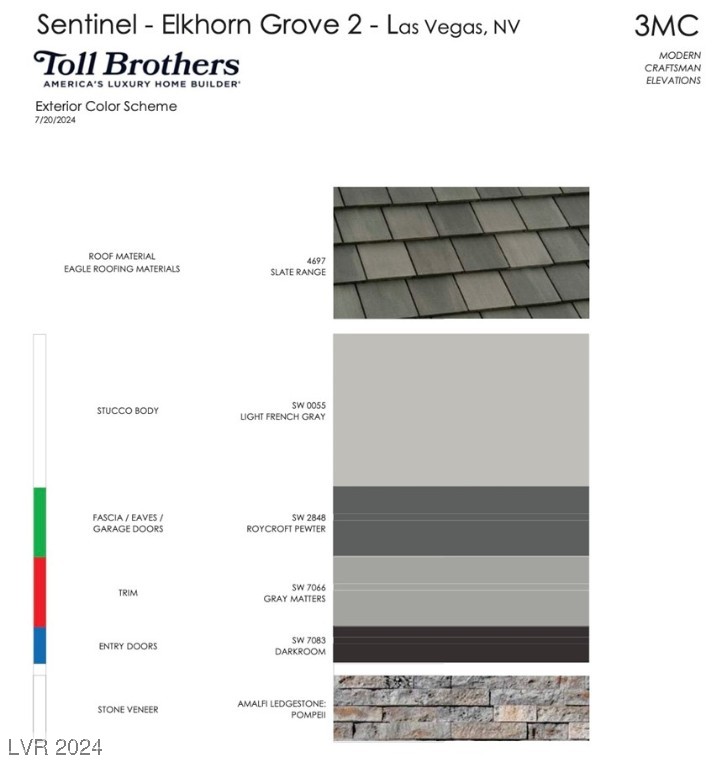
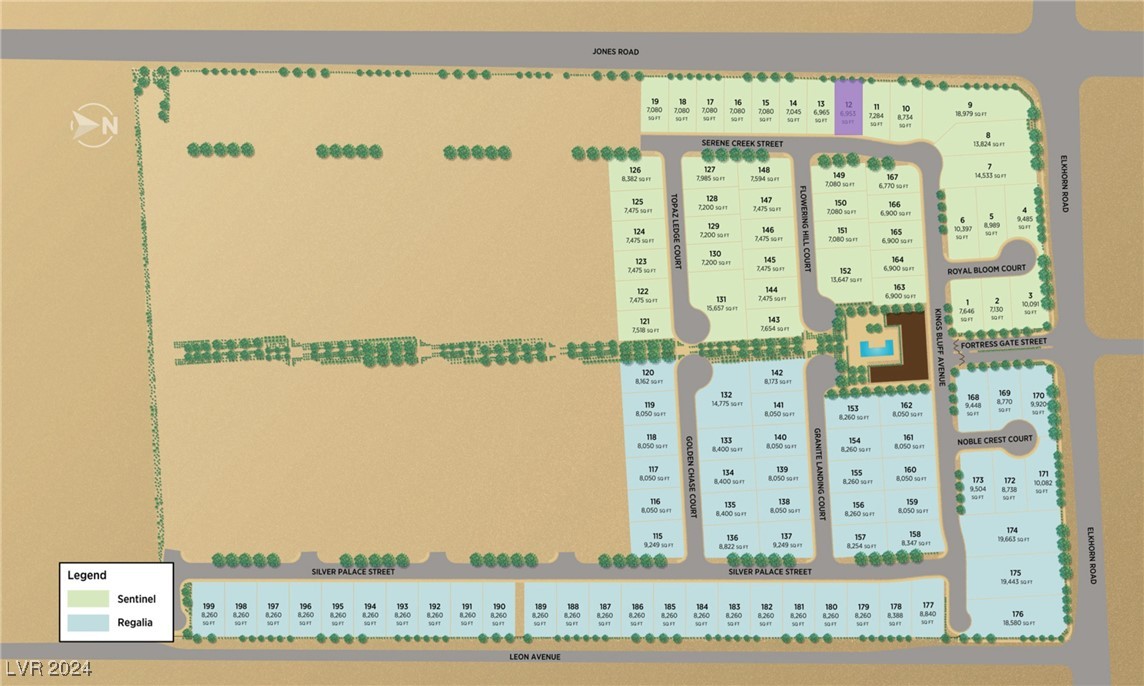
Property Description
ELKHORN GROVE by TOLL BROTHERS NEW CONSTRUCTION (Lot 12) Est Completion Fall 2025. There's still time to personalize this home with hard surfaces! The Sarno combines stunning modern living with versatile design, featuring an RV garage perfect for adventurers. The home opens w a soaring 2-story foyer that leads into the great room & bright casual dining area. Glass sliders lead to a covered patio & spacious backyard + BBQ stub, offering privacy w no rear neighbors. Meal preparation is a breeze in the gourmet kitchen boasting JennAir appliance package, large center island w brkfst bar, pantry & ample counter space. Upstairs, the primary suite features relaxing bath w luxe shower, dual sink vanity & walk-in closet. Loft is central to secondary beds, one ensuite and others sharing hall bath. Other highlights include a first floor secondary bedroom with shared hall bath, an entry off the garage, bedroom-level laundry w sink + cabinets, and plenty of storage space.
Interior Features
| Laundry Information |
| Location(s) |
Cabinets, Gas Dryer Hookup, Laundry Room, Sink, Upper Level |
| Bedroom Information |
| Bedrooms |
5 |
| Bathroom Information |
| Bathrooms |
4 |
| Flooring Information |
| Material |
Other |
| Interior Information |
| Features |
Bedroom on Main Level, Programmable Thermostat |
| Cooling Type |
Central Air, Electric |
Listing Information
| Address |
7139 Serene Creek Street |
| City |
Las Vegas |
| State |
NV |
| Zip |
89131 |
| County |
Clark |
| Listing Agent |
Bridget Olson DRE #S.0055438 |
| Courtesy Of |
Xpand Realty & Property Mgmt |
| List Price |
$773,995 |
| Status |
Active |
| Type |
Residential |
| Subtype |
Single Family Residence |
| Structure Size |
2,897 |
| Lot Size |
6,970 |
| Year Built |
2025 |
Listing information courtesy of: Bridget Olson, Xpand Realty & Property Mgmt. *Based on information from the Association of REALTORS/Multiple Listing as of Nov 22nd, 2024 at 11:20 PM and/or other sources. Display of MLS data is deemed reliable but is not guaranteed accurate by the MLS. All data, including all measurements and calculations of area, is obtained from various sources and has not been, and will not be, verified by broker or MLS. All information should be independently reviewed and verified for accuracy. Properties may or may not be listed by the office/agent presenting the information.





