12024 Whitehills Street, Las Vegas, NV 89141
-
Listed Price :
$1,175,000
-
Beds :
4
-
Baths :
5
-
Property Size :
2,997 sqft
-
Year Built :
2005
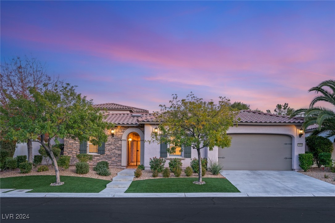
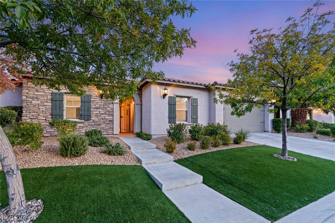
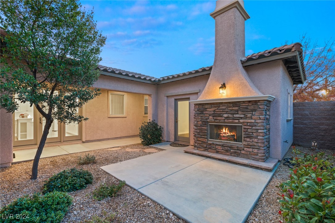
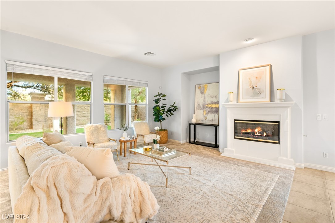
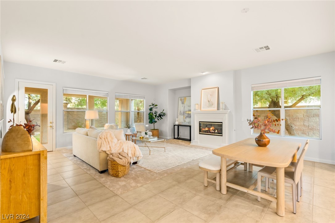
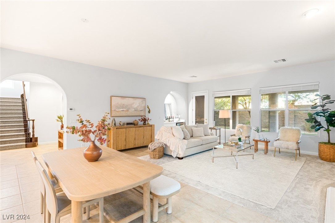
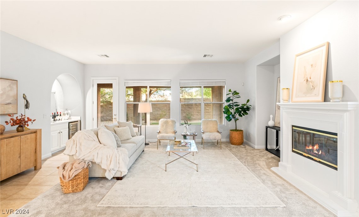
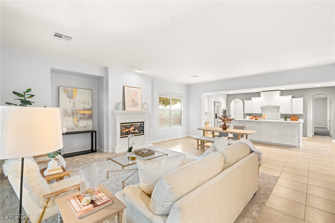
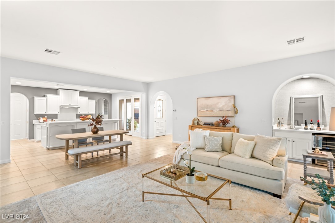
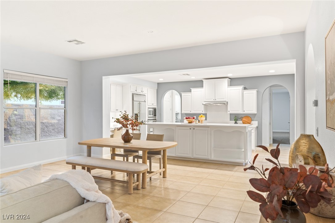
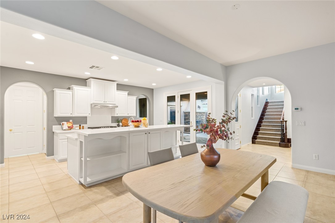
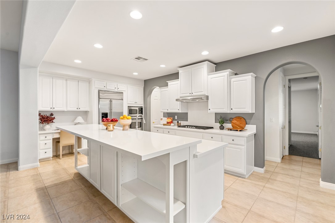
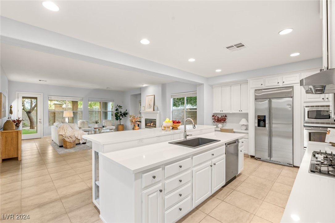
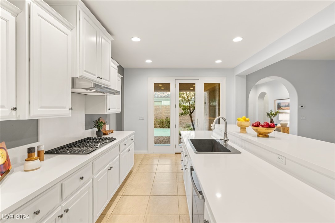
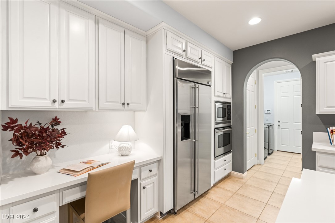
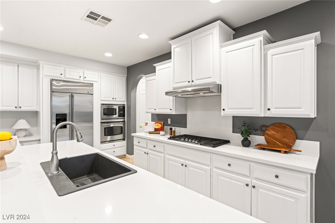
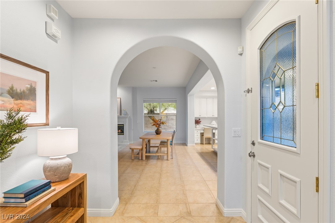
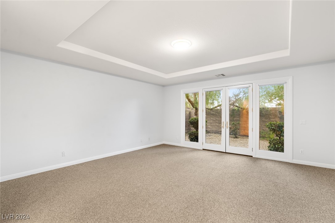
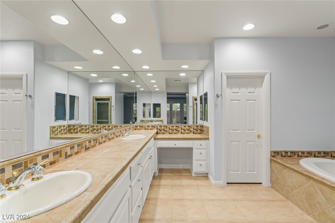
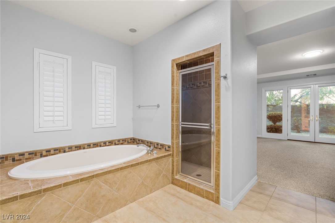
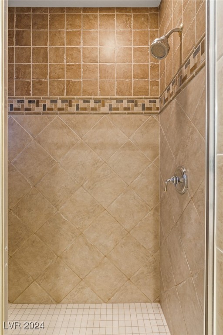
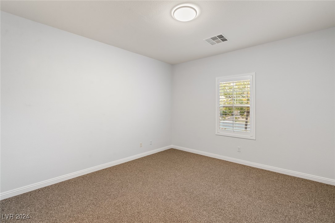
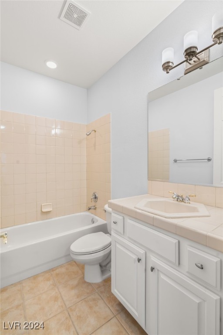
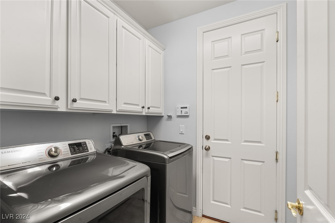
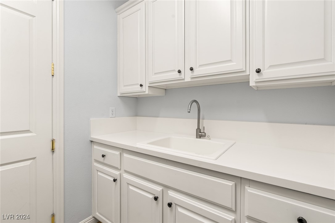
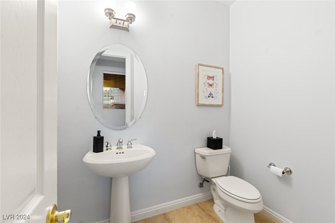
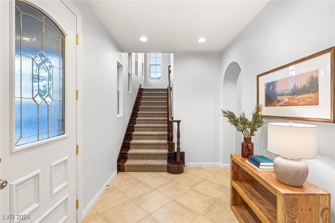
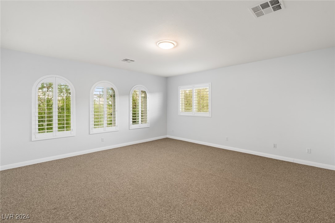
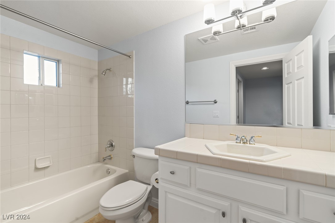
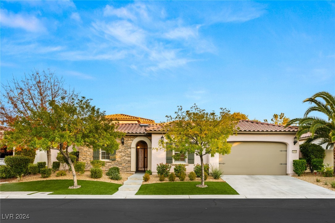
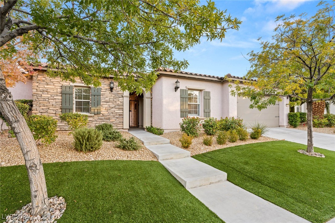
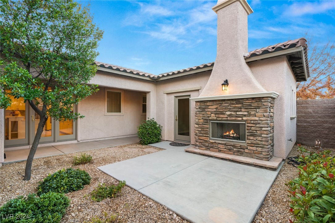
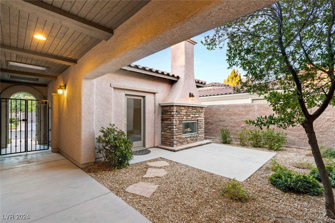
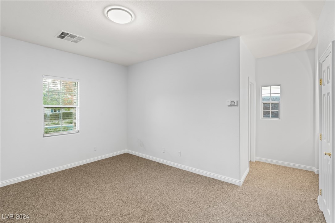
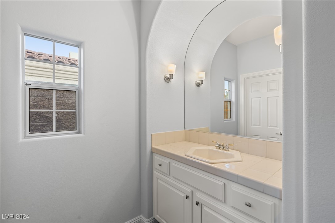
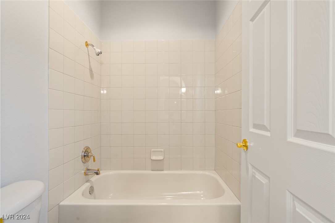
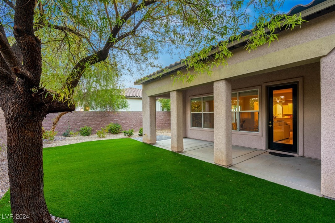
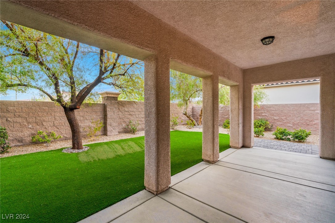
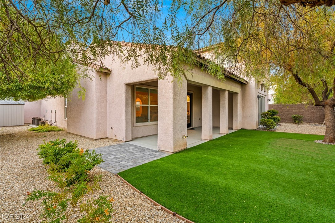
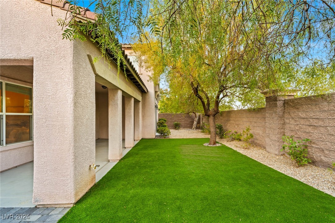
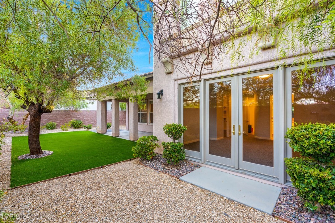
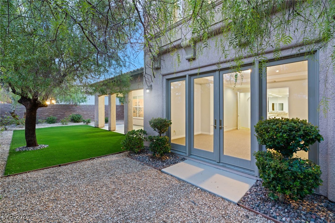
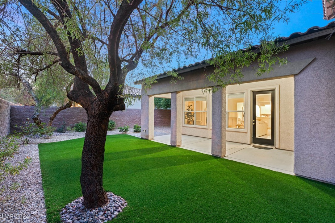
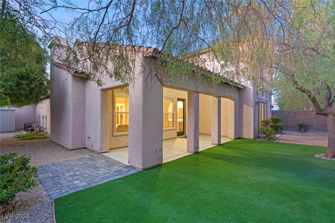
Property Description
Be charmed by this Southern Highlands Golf Club gem boasting a rare, thoughtful floorplan. This 2,997 sq. ft. home features 4 bedrooms, all ensuite, including a junior suite upstairs and a private casita. The primary suite rests on the main level for ultimate convenience. A private gated courtyard with a cozy fireplace lounge area sets the tone for indoor-outdoor living. The chef's kitchen shines with a spacious island and stainless steel appliances, opening to a light-filled great room with a fireplace, wet bar, and mini fridge. The backyard offers a covered patio for year-round relaxation. Nestled in the prestigious guard-gated golf club, this home combines elegance and comfort in a community renowned for its serene beauty. Homes with features like this are a rare find—don’t miss out.
Interior Features
| Laundry Information |
| Location(s) |
Gas Dryer Hookup, Main Level, Laundry Room |
| Bedroom Information |
| Bedrooms |
4 |
| Bathroom Information |
| Bathrooms |
5 |
| Flooring Information |
| Material |
Carpet, Tile |
| Interior Information |
| Features |
Bedroom on Main Level, Primary Downstairs |
| Cooling Type |
Central Air, Electric, 2 Units |
Listing Information
| Address |
12024 Whitehills Street |
| City |
Las Vegas |
| State |
NV |
| Zip |
89141 |
| County |
Clark |
| Listing Agent |
Gretchen Wills DRE #S.0172689 |
| Courtesy Of |
IS Luxury |
| List Price |
$1,175,000 |
| Status |
Active |
| Type |
Residential |
| Subtype |
Single Family Residence |
| Structure Size |
2,997 |
| Lot Size |
7,841 |
| Year Built |
2005 |
Listing information courtesy of: Gretchen Wills, IS Luxury. *Based on information from the Association of REALTORS/Multiple Listing as of Dec 7th, 2024 at 6:32 AM and/or other sources. Display of MLS data is deemed reliable but is not guaranteed accurate by the MLS. All data, including all measurements and calculations of area, is obtained from various sources and has not been, and will not be, verified by broker or MLS. All information should be independently reviewed and verified for accuracy. Properties may or may not be listed by the office/agent presenting the information.












































