10899 Royal Highlands Street, Las Vegas, NV 89141
-
Listed Price :
$615,000
-
Beds :
3
-
Baths :
3
-
Property Size :
2,459 sqft
-
Year Built :
2006


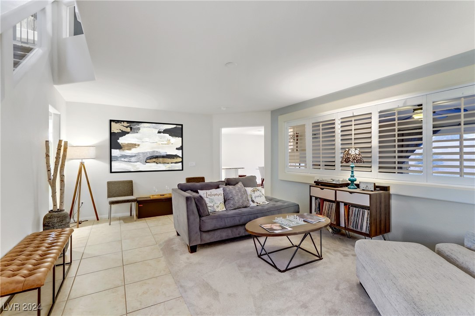
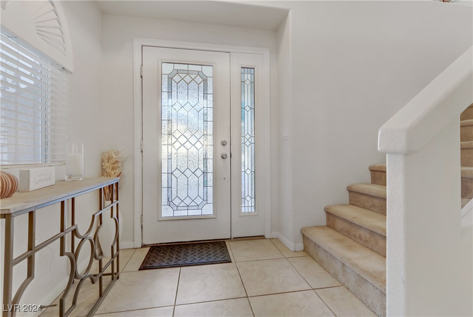
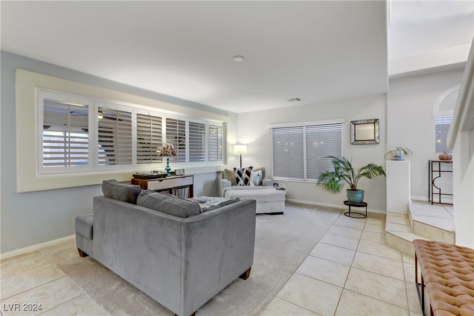
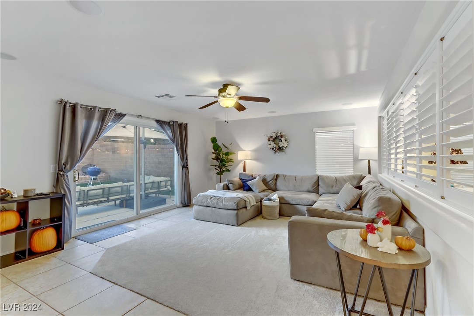


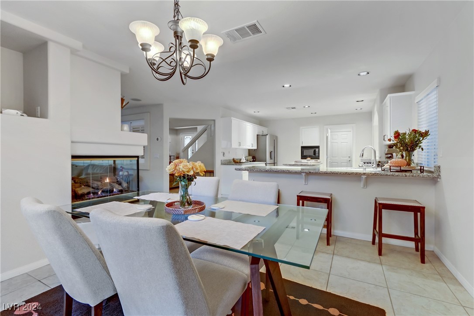
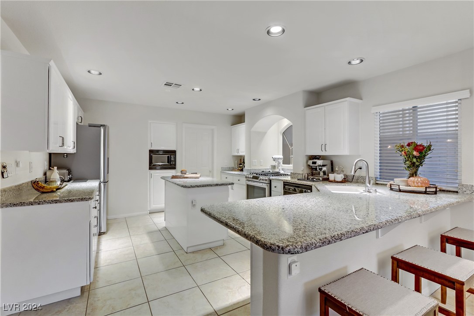
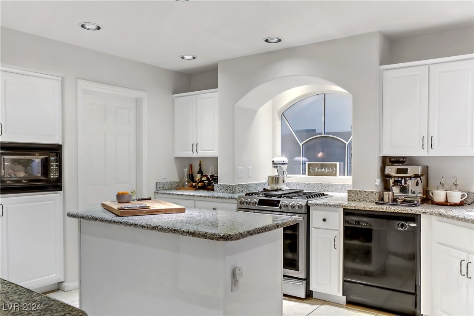
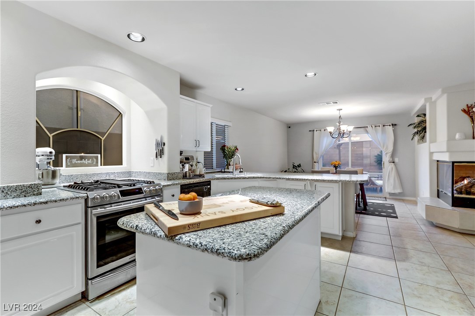
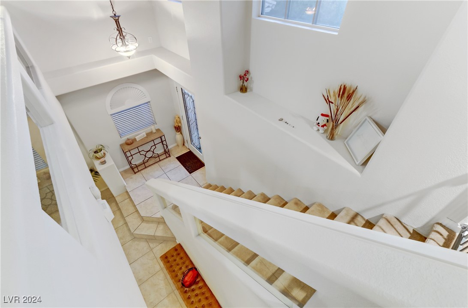
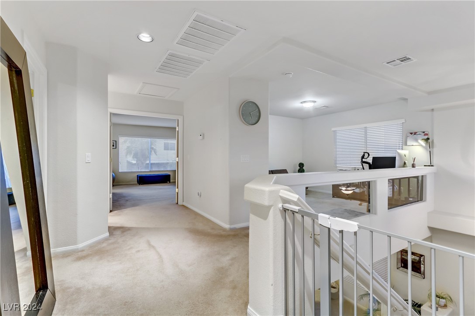


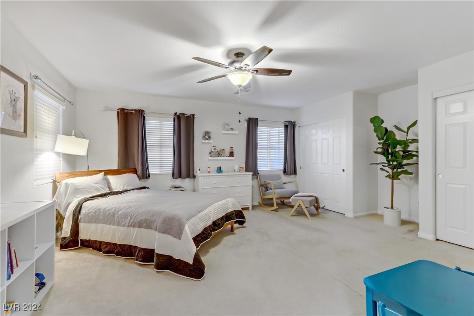
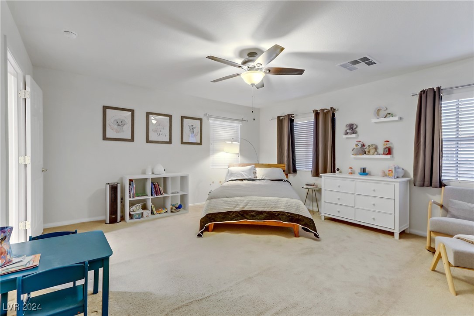
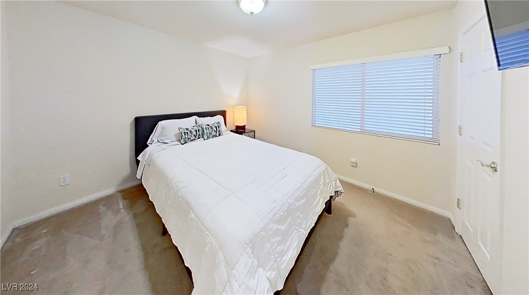


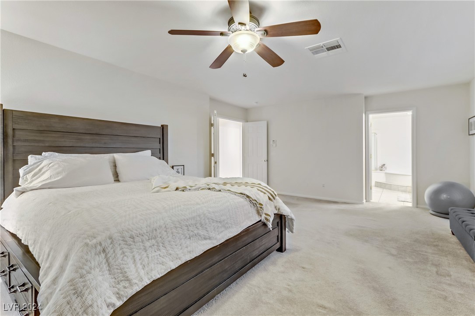
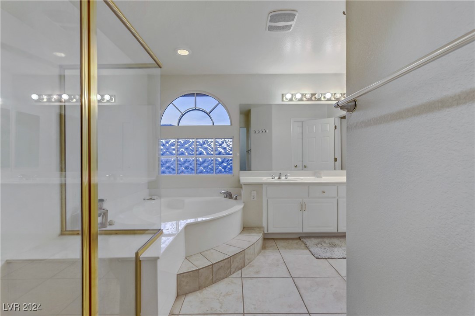

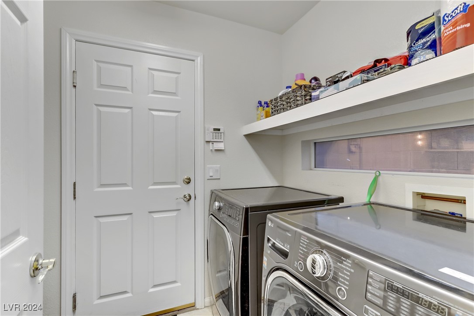
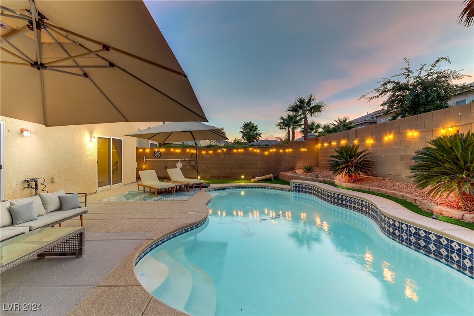
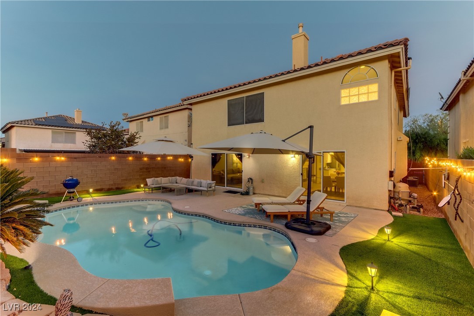
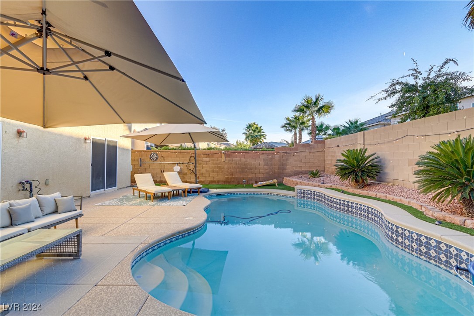

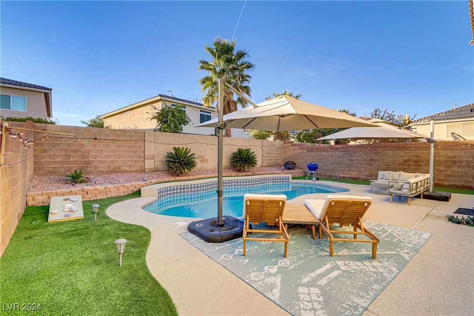

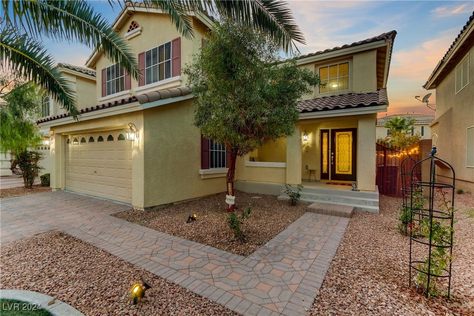
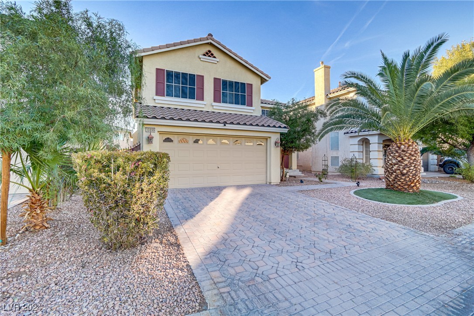
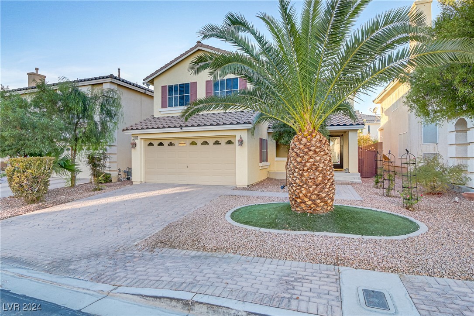
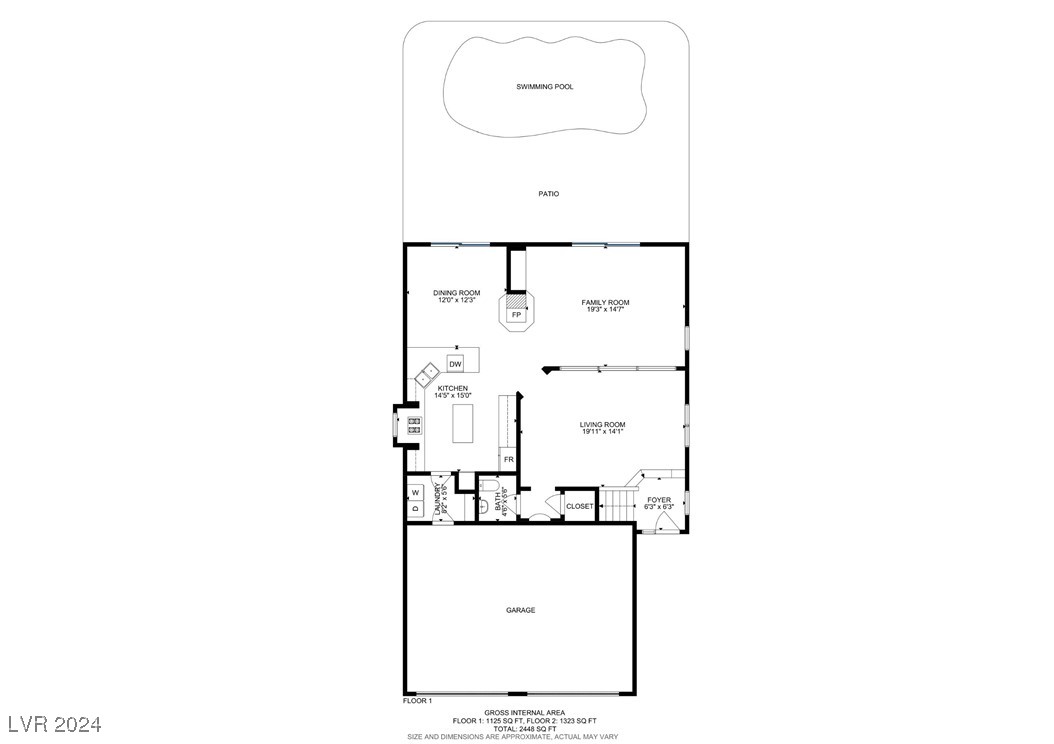
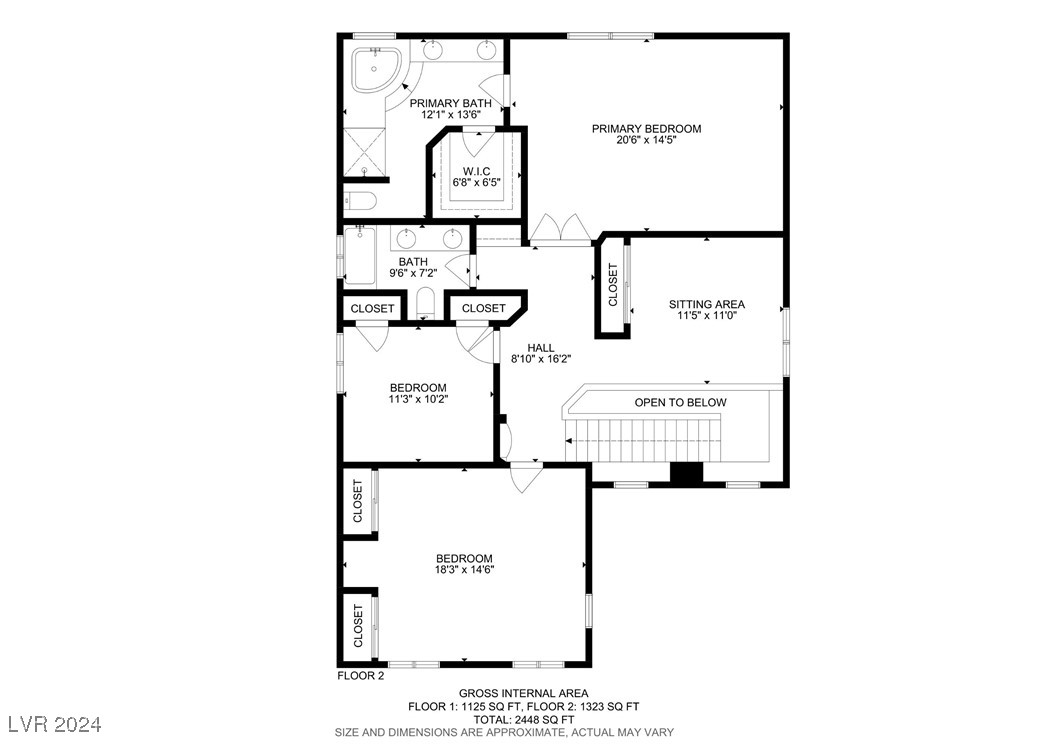

Property Description
Situated in a prestigious guard-gated community, this stunning home boasts a spectacular backyard with a sparkling, solar, saltwater pool, perfect for relaxation & entertaining. The den features a built in surround sound theatre sysem, 3 way fireplace, creating a cozy atmosphere for gatherings.The kitchen serves as the heart of the home, with upgraded cabinets, sleek granite countertops, & a kitchen island ideal for cooking & socializing. A versatile loft area can easily be converted into a 4th bedroom. Bedroom 3 is generously sized . The spacious primary suite of with a luxurious ensuite bath. Enjoy evenings under the stars in this entertainment friendly back yard and create memories for years to come. Enjoy world-class amenities nearby, including tennis courts, basketball courts, a splash park, walking trails, dog parks, and golf and spa (with membership). This home offers the perfect combination of luxury, space & location. Don’t miss the opportunity to make it yours today!
Interior Features
| Laundry Information |
| Location(s) |
Gas Dryer Hookup, Main Level, Laundry Room |
| Bedroom Information |
| Bedrooms |
3 |
| Bathroom Information |
| Bathrooms |
3 |
| Flooring Information |
| Material |
Carpet, Tile |
| Interior Information |
| Features |
Ceiling Fan(s), Window Treatments |
| Cooling Type |
Central Air, Electric |
Listing Information
| Address |
10899 Royal Highlands Street |
| City |
Las Vegas |
| State |
NV |
| Zip |
89141 |
| County |
Clark |
| Listing Agent |
Christina Flores-Timm DRE #S.0066780 |
| Courtesy Of |
Redfin |
| List Price |
$615,000 |
| Status |
Active |
| Type |
Residential |
| Subtype |
Single Family Residence |
| Structure Size |
2,459 |
| Lot Size |
4,792 |
| Year Built |
2006 |
Listing information courtesy of: Christina Flores-Timm, Redfin. *Based on information from the Association of REALTORS/Multiple Listing as of Jan 6th, 2025 at 5:50 PM and/or other sources. Display of MLS data is deemed reliable but is not guaranteed accurate by the MLS. All data, including all measurements and calculations of area, is obtained from various sources and has not been, and will not be, verified by broker or MLS. All information should be independently reviewed and verified for accuracy. Properties may or may not be listed by the office/agent presenting the information.





































