5050 Lime Kiln Avenue, #0, Las Vegas, NV 89139
-
Listed Price :
$2,100/month
-
Beds :
3
-
Baths :
3
-
Property Size :
1,758 sqft
-
Year Built :
2005
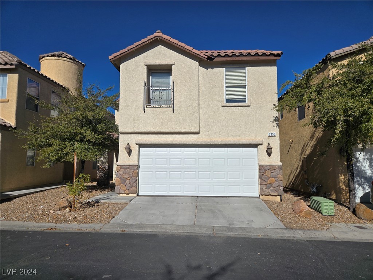
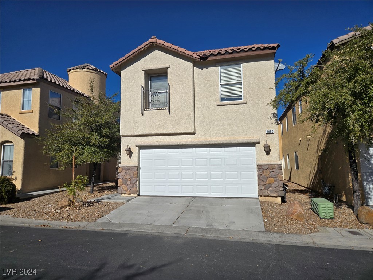
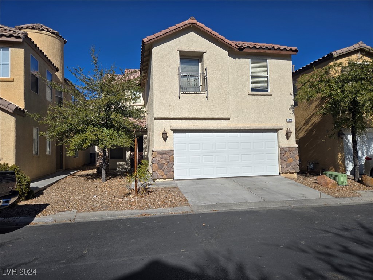
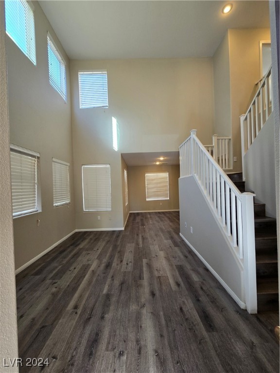
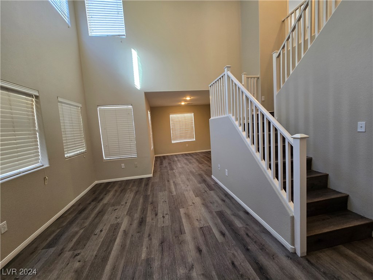

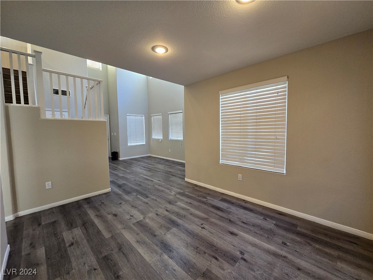

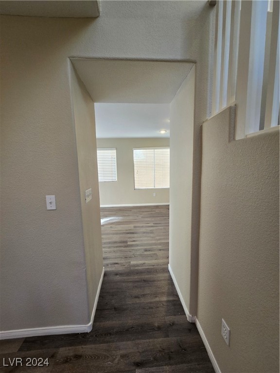

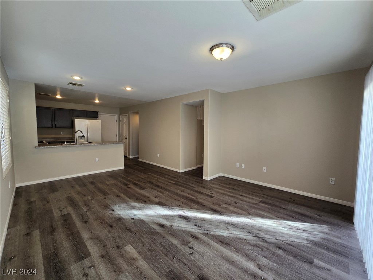
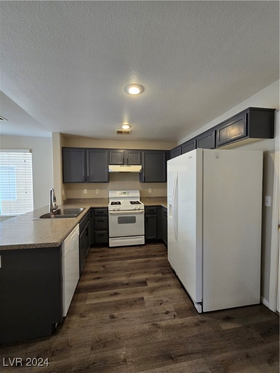
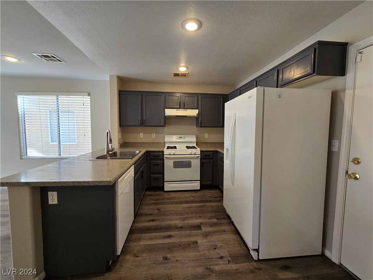
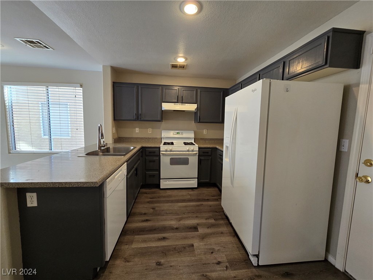
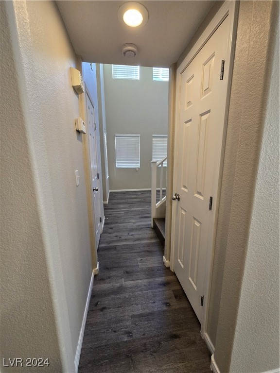
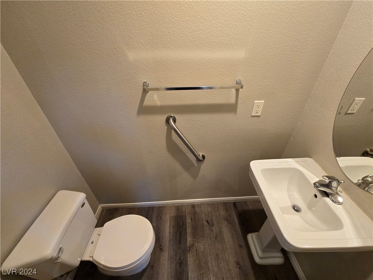
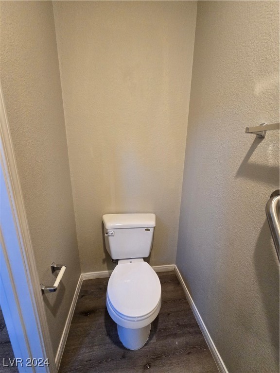


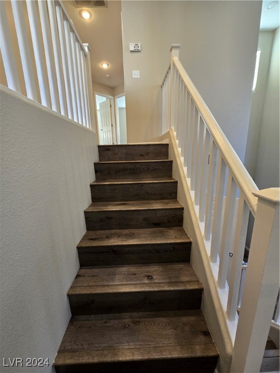
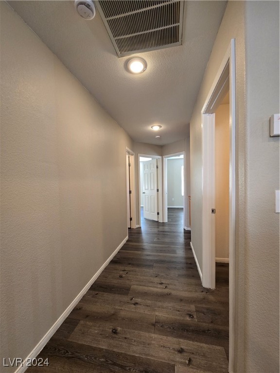

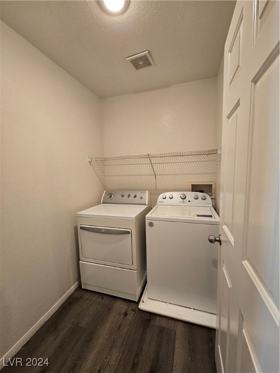
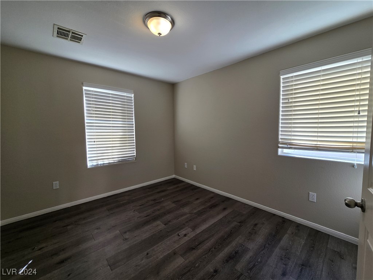
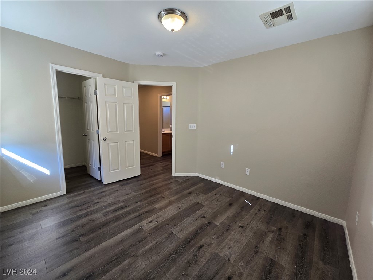

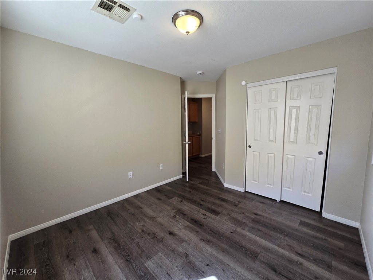
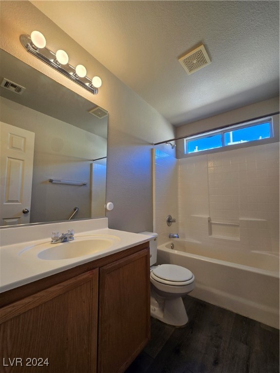
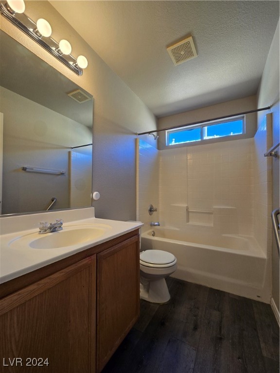
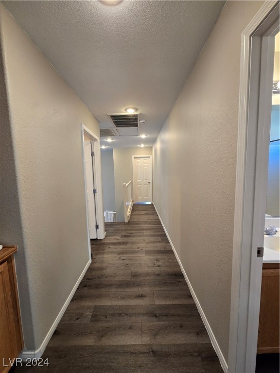
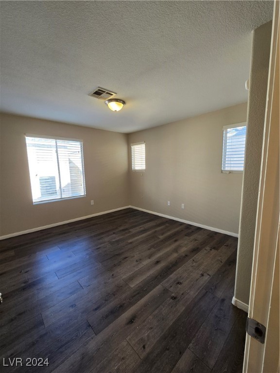

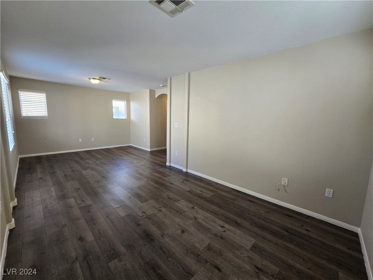
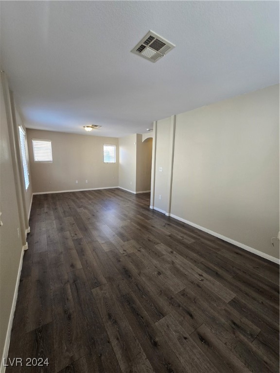

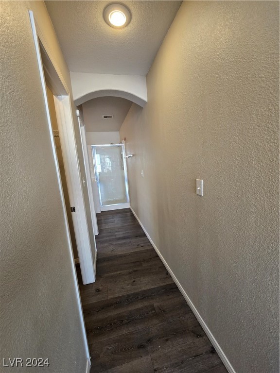
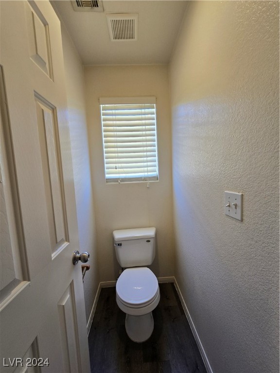
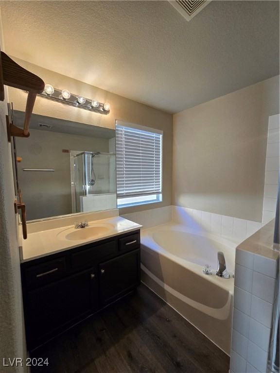
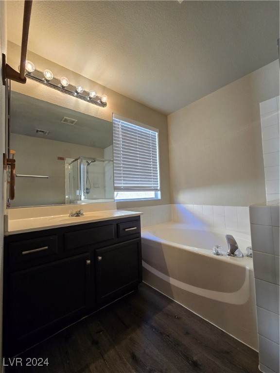
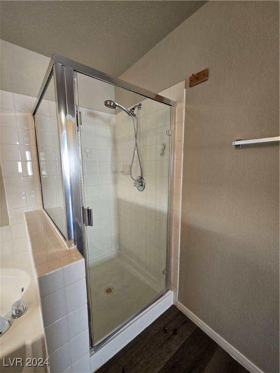
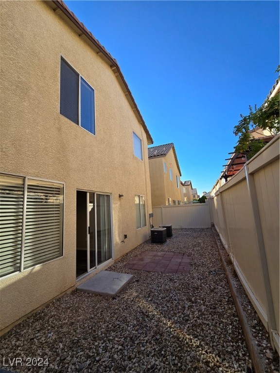
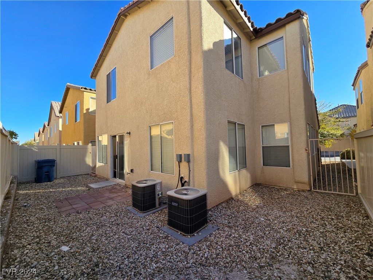

Property Description
Welcome to your new home! This spacious 3-bedroom, 2 ½-bathroom home with a 2-car garage offers both comfort and style. As you step inside, you'll be greeted by luxury vinyl plank flooring throughout, creating a seamless flow from room to room. The open floor plan includes a formal living and dining room, as well as a separate family room, providing plenty of space for entertaining or relaxation. The kitchen is a true highlight, featuring beautiful granite countertops and a convenient breakfast bar. All three bedrooms are located upstairs, with the primary bedroom thoughtfully separated from the other two for added privacy. There is an additional $55/month for Sewer, Trash, and Rent Bureau Reporting. This home is a must-see and won’t last long!
Interior Features
| Laundry Information |
| Location(s) |
Gas Dryer Hookup, Upper Level |
| Bedroom Information |
| Bedrooms |
3 |
| Bathroom Information |
| Bathrooms |
3 |
| Flooring Information |
| Material |
Carpet, Tile |
| Interior Information |
| Cooling Type |
Central Air, Electric |
Listing Information
| Address |
5050 Lime Kiln Avenue, #0 |
| City |
Las Vegas |
| State |
NV |
| Zip |
89139 |
| County |
Clark |
| Listing Agent |
Lorraine Costello DRE #B.0007465 |
| Courtesy Of |
Costello Realty & Mgmt |
| List Price |
$2,100/month |
| Status |
Active |
| Type |
Residential Lease |
| Subtype |
Single Family Residence |
| Structure Size |
1,758 |
| Lot Size |
2,614 |
| Year Built |
2005 |
Listing information courtesy of: Lorraine Costello, Costello Realty & Mgmt. *Based on information from the Association of REALTORS/Multiple Listing as of Nov 23rd, 2024 at 4:30 AM and/or other sources. Display of MLS data is deemed reliable but is not guaranteed accurate by the MLS. All data, including all measurements and calculations of area, is obtained from various sources and has not been, and will not be, verified by broker or MLS. All information should be independently reviewed and verified for accuracy. Properties may or may not be listed by the office/agent presenting the information.











































